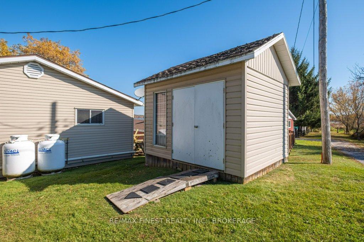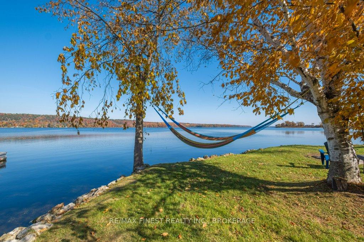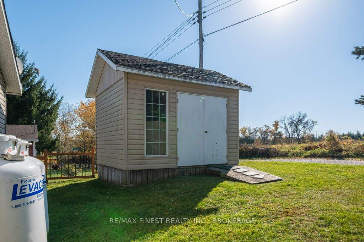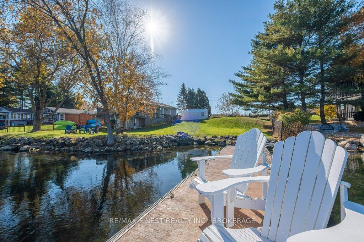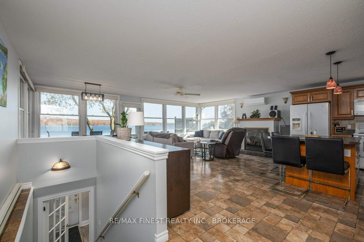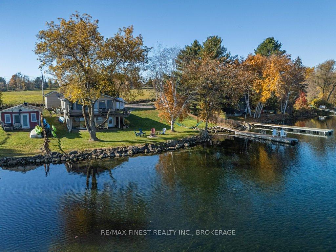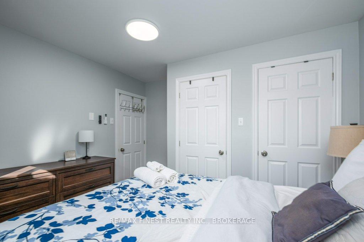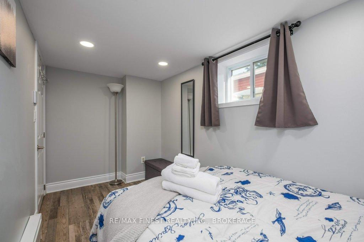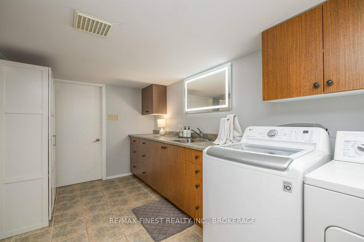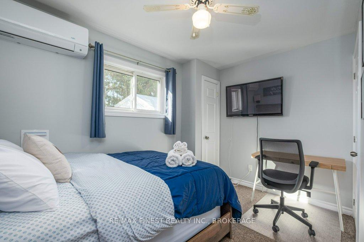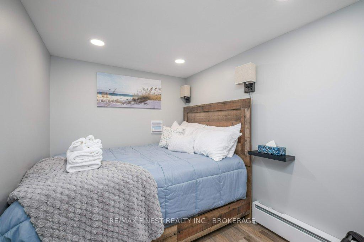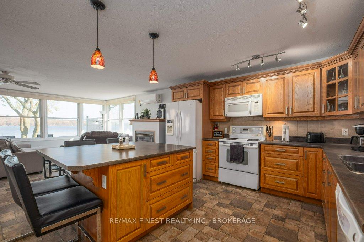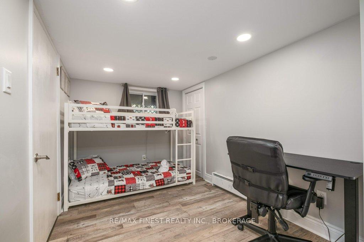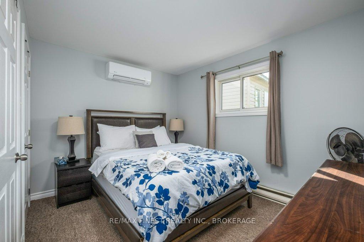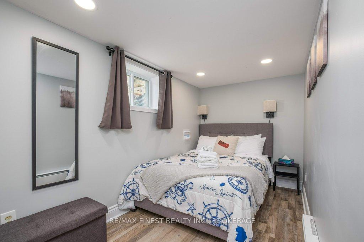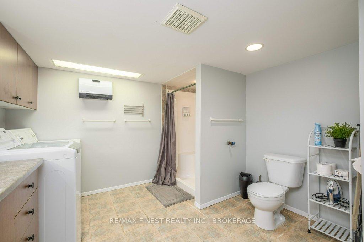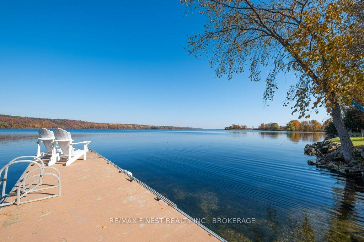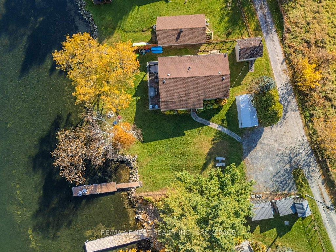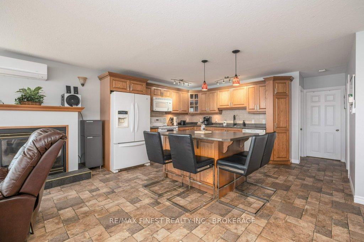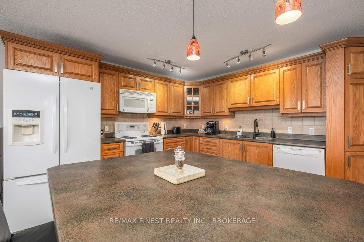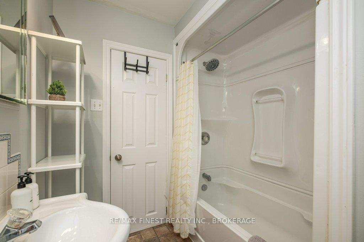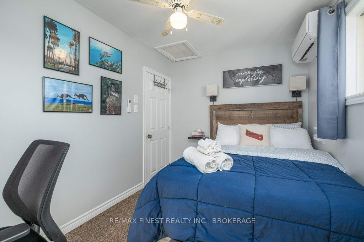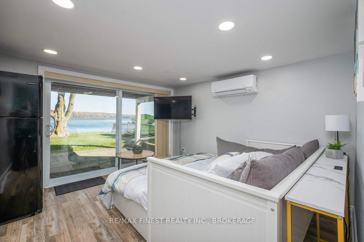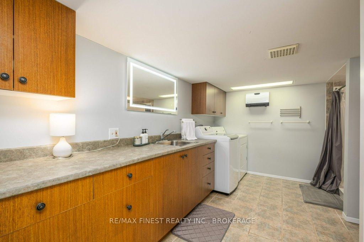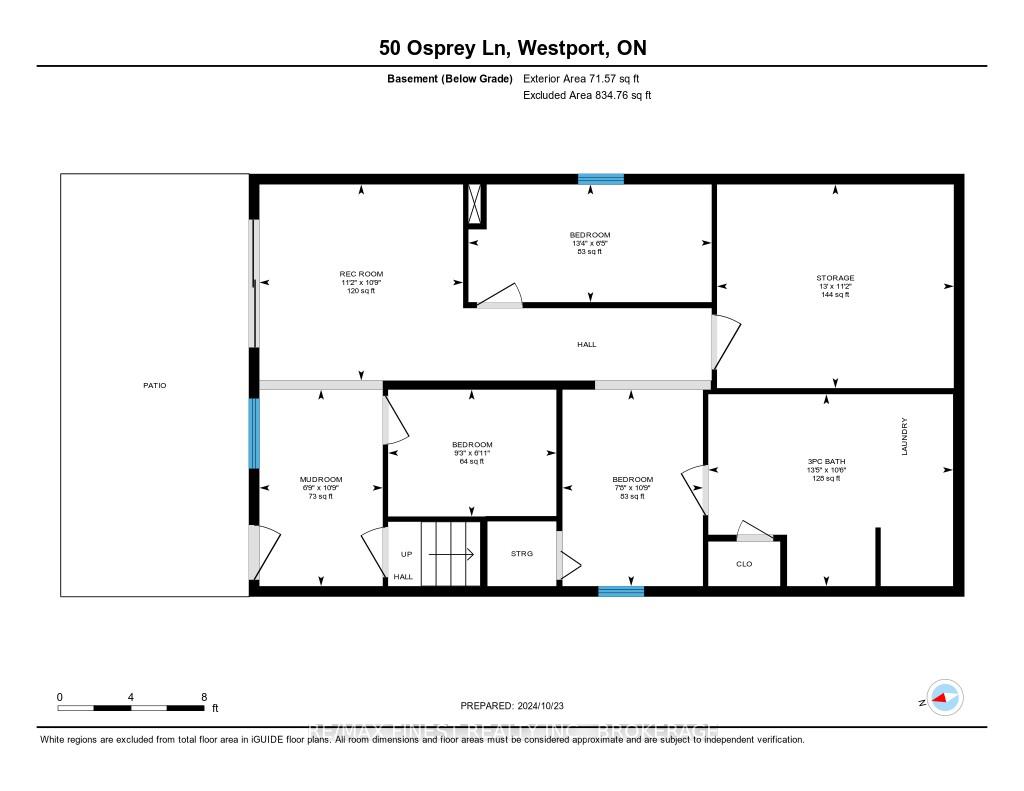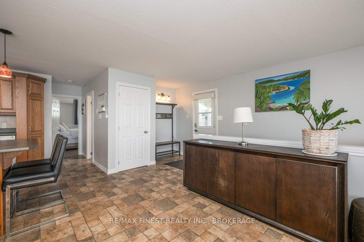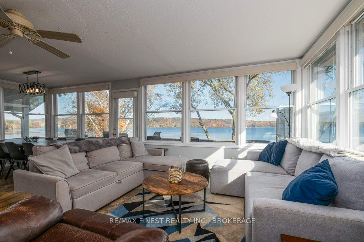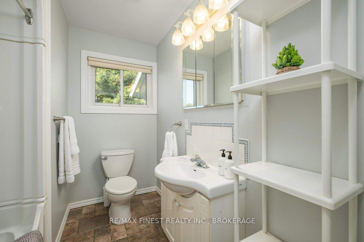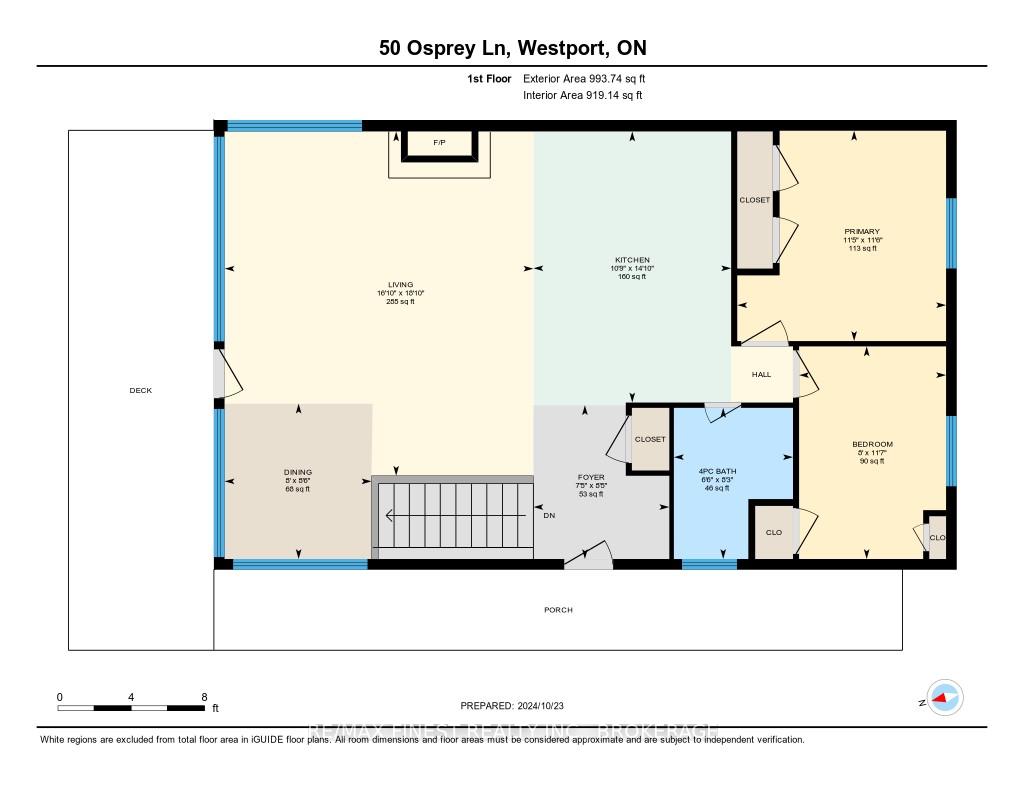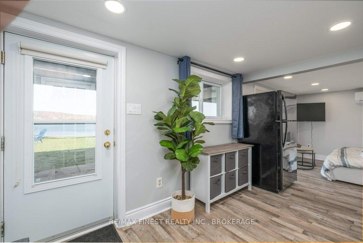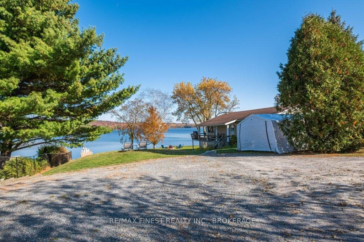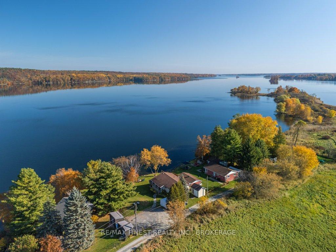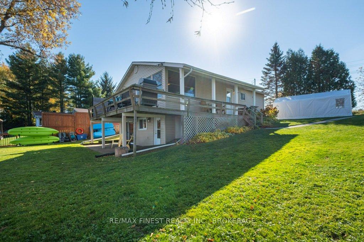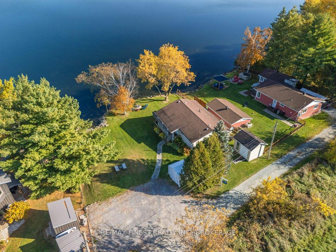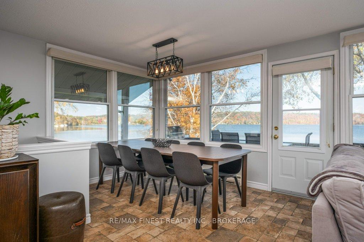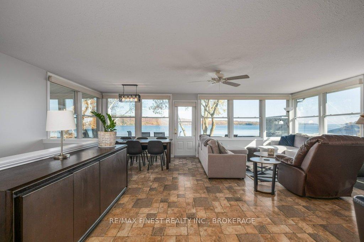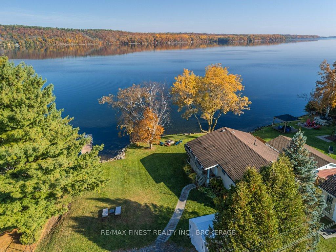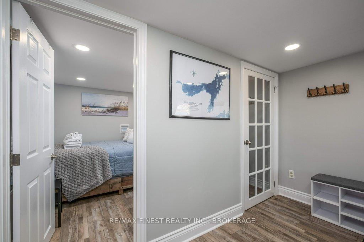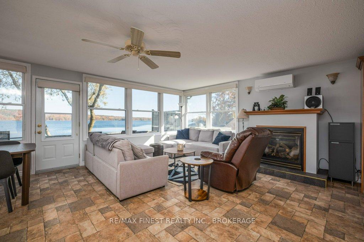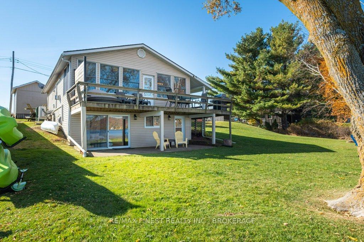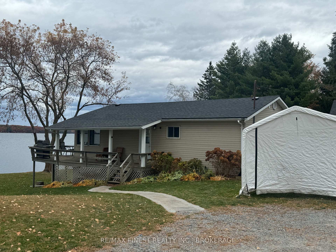$749,900
Available - For Sale
Listing ID: X10434093
50 OSPREY Lane , Rideau Lakes, K0G 1X0, Ontario
| This fully furnished, turn-key 4-bedroom, 2-bathroom bungalow offers both modern comforts and natural serenity, making it an ideal choice as a vacation retreat or investment property. Perched on a level lot with direct access to the Rideau System, this property provides the perfect setting for quiet lakeside swimming and water sports. Inside, the open-concept design, accentuated by walls of windows, bathes the space in natural light and offers stunning views of the water and Foley Mountain. This bungalow was built for year-round comfort and convenience, with full winterization, spray foam insulation, a propane fireplace, and an energy-efficient mini-split heating/cooling system. Recent upgrades include a complete basement renovation, a brand-new roof (October 2024), and a tankless water heater for endless hot showers. The walk-out lower level expands your living space, making it ideal for hosting larger groups or enjoying a private retreat. With six dedicated sleeping areas, the setup is perfect for family gatherings or group getaways. Equipped with high-speed 1 Gbps Fibre internet, this home is ready for remote work and is just minutes away from Westports quaint shops, restaurants, and year-round recreational activities. Everything you need for a seamless Airbnb experience is included, from dishes and bedding to games, BBQ, outdoor daybed, hammocks, a fire pit, Adirondack chairs, a paddle boat, kayaks, a canoe, floaties, and all furniture. The property currently rents for approximately $3,000 per week in the summer, presenting an excellent investment opportunity. Turn the key, and you're all set to start making memories by the lake. Call today to make this waterfront oasis yours! |
| Price | $749,900 |
| Taxes: | $3516.10 |
| Address: | 50 OSPREY Lane , Rideau Lakes, K0G 1X0, Ontario |
| Lot Size: | 106.00 x 100.00 (Feet) |
| Acreage: | < .50 |
| Directions/Cross Streets: | Westport takes Concession Street to Osprey Lane. |
| Rooms: | 7 |
| Rooms +: | 7 |
| Bedrooms: | 2 |
| Bedrooms +: | 2 |
| Kitchens: | 1 |
| Kitchens +: | 0 |
| Family Room: | N |
| Basement: | Finished, W/O |
| Approximatly Age: | 51-99 |
| Property Type: | Detached |
| Style: | Bungalow |
| Exterior: | Vinyl Siding |
| Garage Type: | None |
| (Parking/)Drive: | Other |
| Drive Parking Spaces: | 8 |
| Pool: | None |
| Approximatly Age: | 51-99 |
| Property Features: | Golf |
| Fireplace/Stove: | Y |
| Heat Source: | Electric |
| Heat Type: | Baseboard |
| Central Air Conditioning: | Other |
| Elevator Lift: | N |
| Sewers: | Septic |
| Water: | Well |
| Water Supply Types: | Drilled Well |
| Utilities-Hydro: | Y |
| Utilities-Telephone: | A |
$
%
Years
This calculator is for demonstration purposes only. Always consult a professional
financial advisor before making personal financial decisions.
| Although the information displayed is believed to be accurate, no warranties or representations are made of any kind. |
| RE/MAX FINEST REALTY INC., BROKERAGE |
|
|

Alex Mohseni-Khalesi
Sales Representative
Dir:
5199026300
Bus:
4167211500
| Virtual Tour | Book Showing | Email a Friend |
Jump To:
At a Glance:
| Type: | Freehold - Detached |
| Area: | Leeds & Grenville |
| Municipality: | Rideau Lakes |
| Neighbourhood: | 816 - Rideau Lakes (North Crosby) Twp |
| Style: | Bungalow |
| Lot Size: | 106.00 x 100.00(Feet) |
| Approximate Age: | 51-99 |
| Tax: | $3,516.1 |
| Beds: | 2+2 |
| Baths: | 2 |
| Fireplace: | Y |
| Pool: | None |
Locatin Map:
Payment Calculator:
