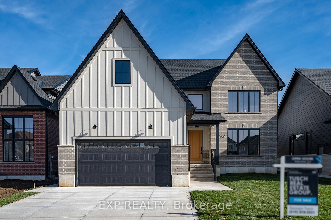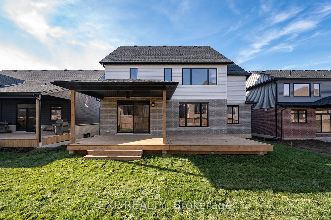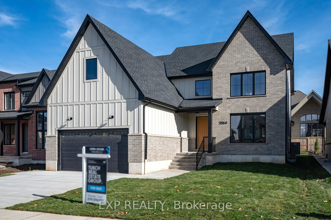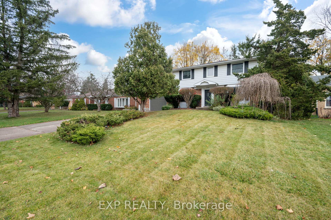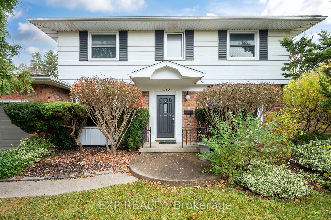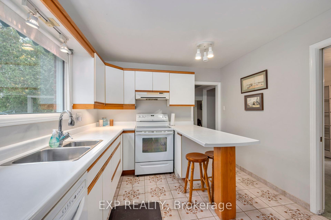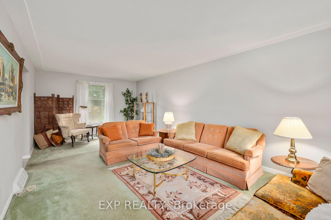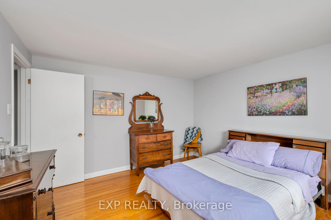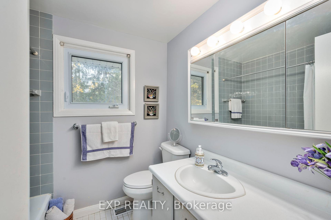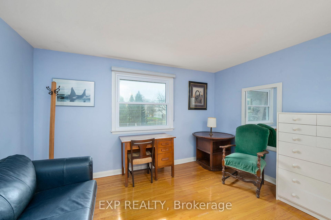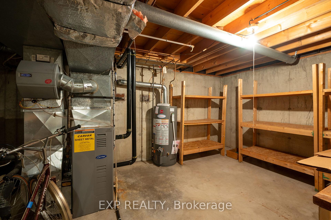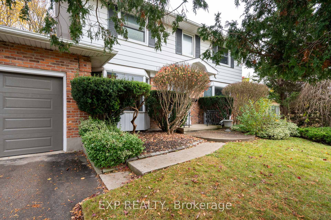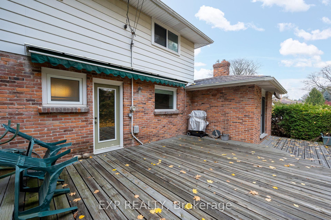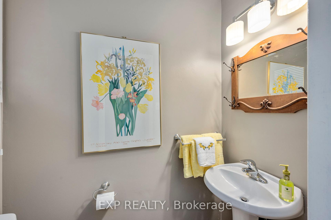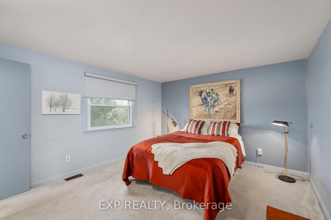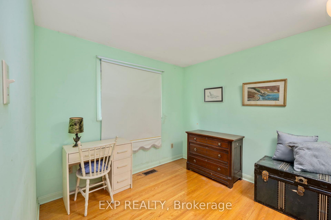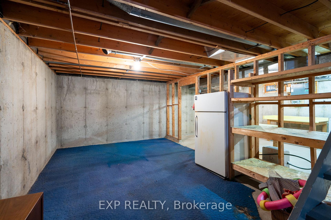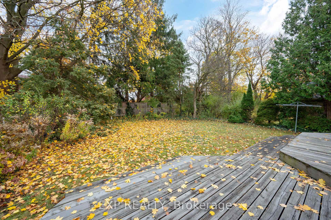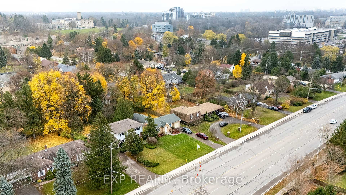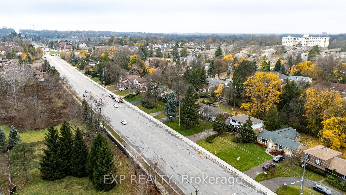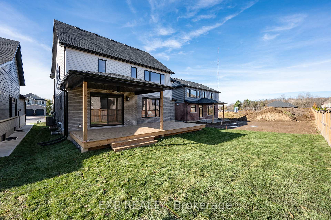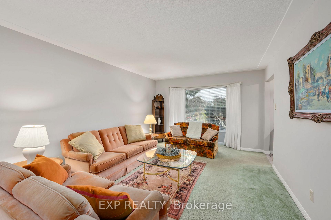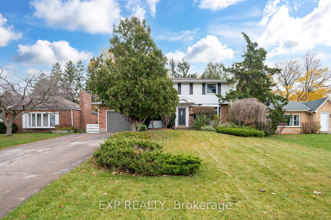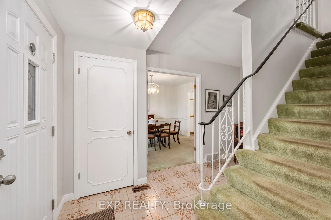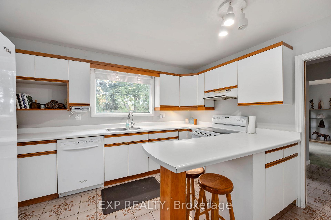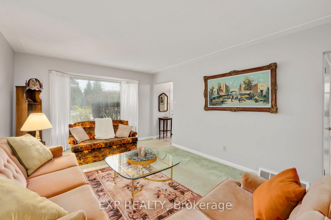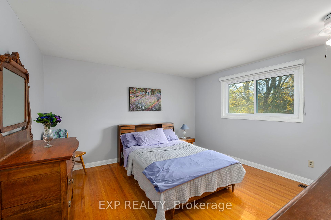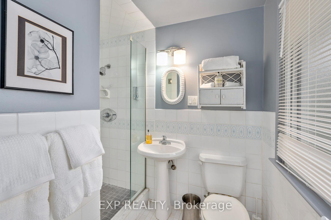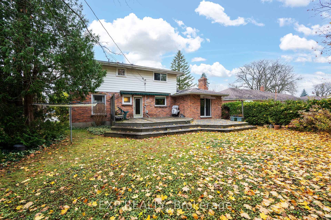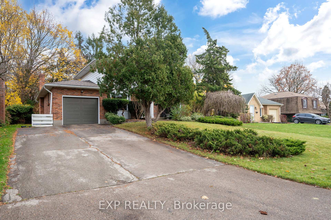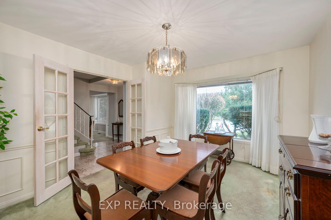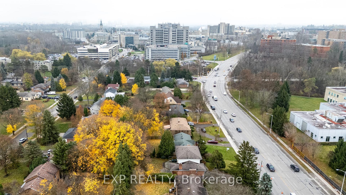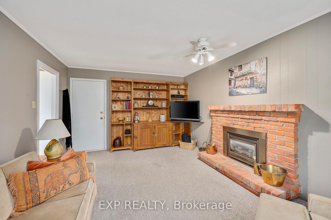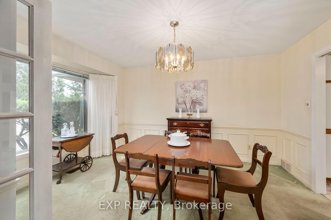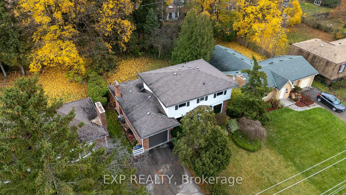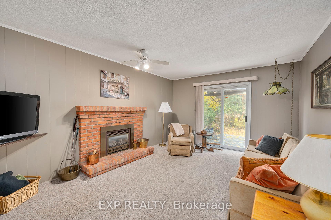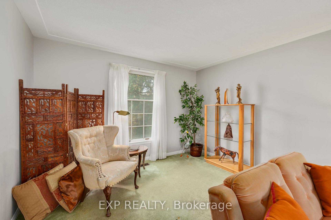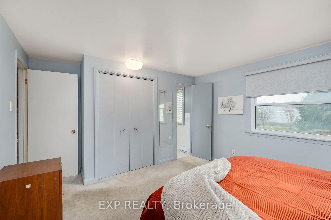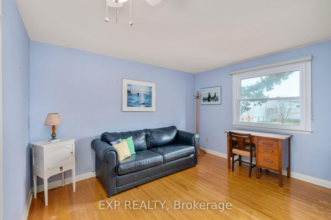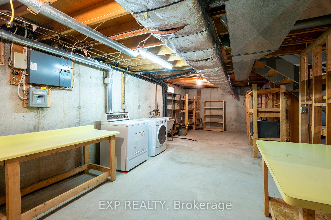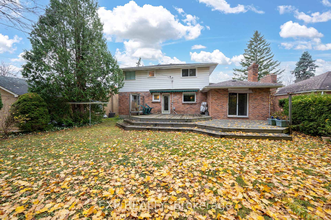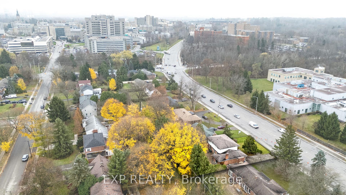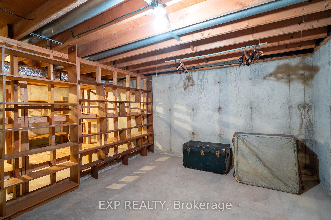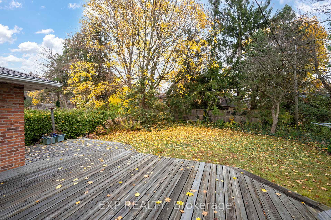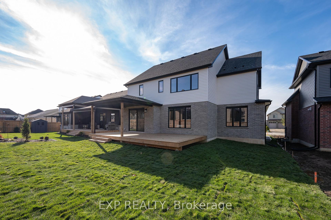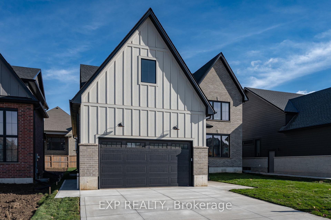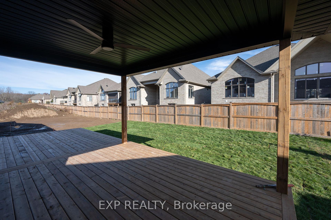$675,000
Available - For Sale
Listing ID: X10441126
1518 Western Rd , London, N6G 1H4, Ontario
| This elegant two-story, four-bedroom home is a standout opportunity in an unbeatable location. Perfectly situated just minutes from Western University, University Hospital, Masonville Mall, and downtown, this property offers a lifestyle of unparalleled convenience.Perched gracefully on a hill, the home exudes stately charm with its commanding exterior and ample parking for four vehicles. A covered front porch shaded by mature trees welcomes you into a warm foyer with a spacious coat closet. To the left, the formal dining room, adorned with a bay window, is perfect for gatherings, while the cozy kitchen overlooks a sprawling deck and private yard. Adjacent to the kitchen, a spacious den featuring built-in bookcases and a natural gas fireplace offers a comfortable retreat. To the right of the entrance, an expansive living room, also graced with a bay window, provides additional space to relax or entertain.The main floor includes a convenient 2-piece bathroom and dual backyard access through sliding glass doors or a man door leading to the deck and large yard. Upstairs, you'll find a generous 4-piece bathroom, three additional bedrooms, and a primary suite with its own 3-piece ensuite.The high-ceiling basement is a blank canvas, ready for your personal touch. Whether you're an investor, a family, or a first-time buyer, this home offers a unique blend of elegance, potential, and a rare prime location. Don't miss the chance to make it your own! |
| Price | $675,000 |
| Taxes: | $5511.00 |
| Assessment: | $377000 |
| Assessment Year: | 2024 |
| Address: | 1518 Western Rd , London, N6G 1H4, Ontario |
| Lot Size: | 60.00 x 140.00 (Feet) |
| Directions/Cross Streets: | Windemere Road |
| Rooms: | 11 |
| Bedrooms: | 4 |
| Bedrooms +: | |
| Kitchens: | 1 |
| Family Room: | Y |
| Basement: | Full |
| Approximatly Age: | 51-99 |
| Property Type: | Detached |
| Style: | 2-Storey |
| Exterior: | Brick, Wood |
| Garage Type: | Attached |
| (Parking/)Drive: | Private |
| Drive Parking Spaces: | 4 |
| Pool: | None |
| Approximatly Age: | 51-99 |
| Fireplace/Stove: | Y |
| Heat Source: | Gas |
| Heat Type: | Forced Air |
| Central Air Conditioning: | Central Air |
| Sewers: | Sewers |
| Water: | Municipal |
$
%
Years
This calculator is for demonstration purposes only. Always consult a professional
financial advisor before making personal financial decisions.
| Although the information displayed is believed to be accurate, no warranties or representations are made of any kind. |
| EXP REALTY |
|
|

Alex Mohseni-Khalesi
Sales Representative
Dir:
5199026300
Bus:
4167211500
| Virtual Tour | Book Showing | Email a Friend |
Jump To:
At a Glance:
| Type: | Freehold - Detached |
| Area: | Middlesex |
| Municipality: | London |
| Neighbourhood: | North A |
| Style: | 2-Storey |
| Lot Size: | 60.00 x 140.00(Feet) |
| Approximate Age: | 51-99 |
| Tax: | $5,511 |
| Beds: | 4 |
| Baths: | 3 |
| Fireplace: | Y |
| Pool: | None |
Locatin Map:
Payment Calculator:
