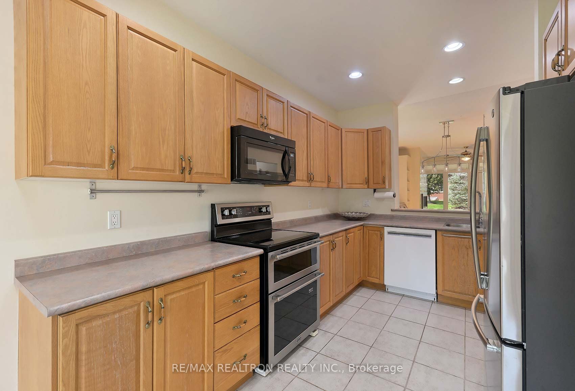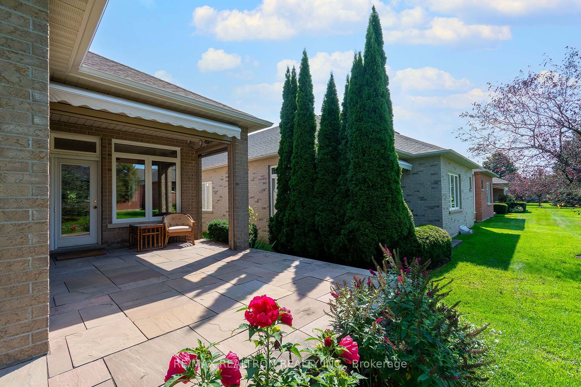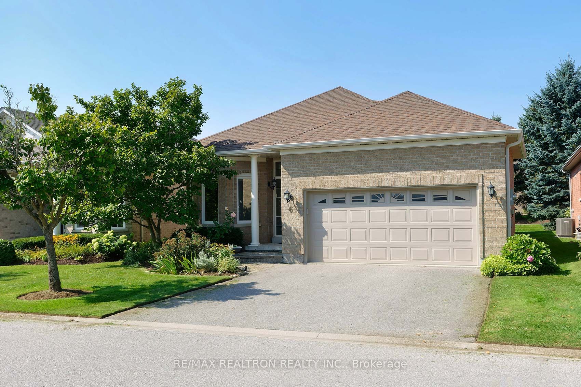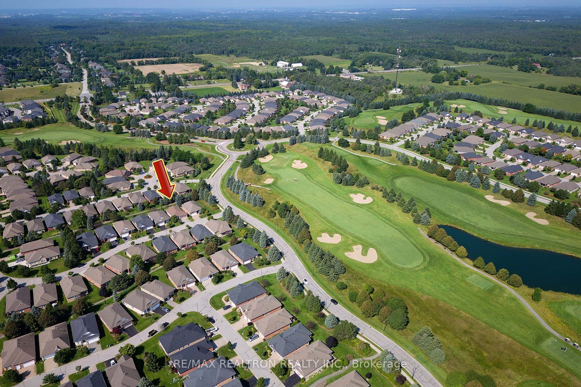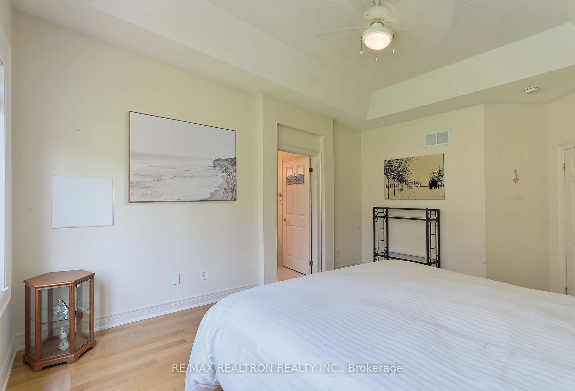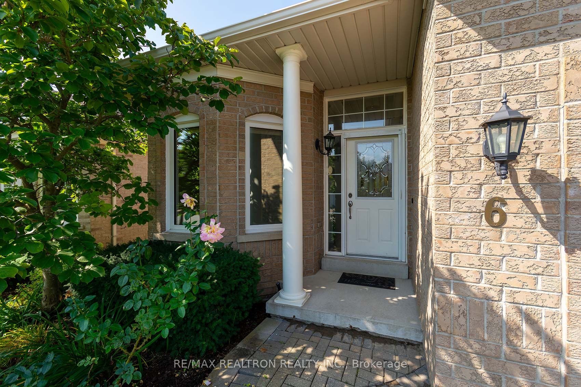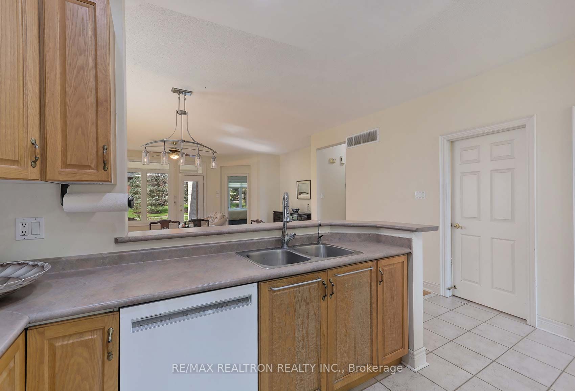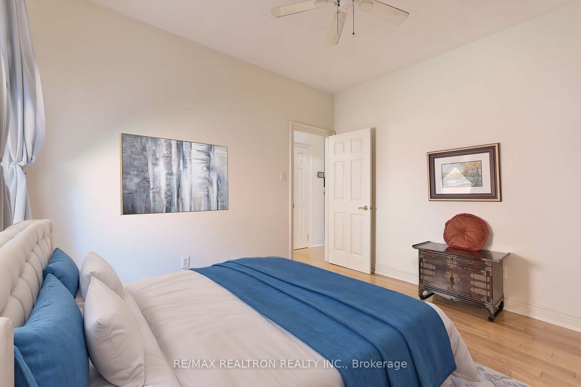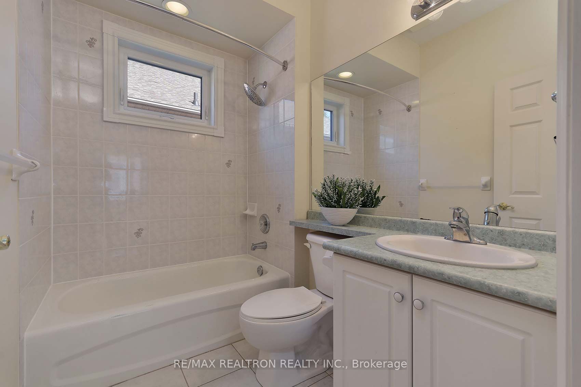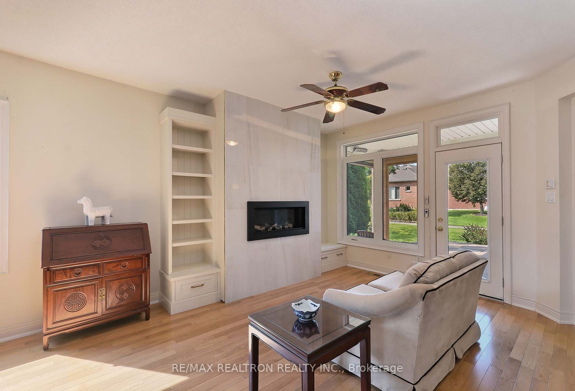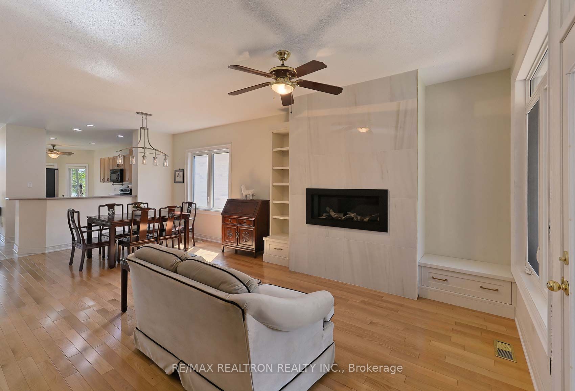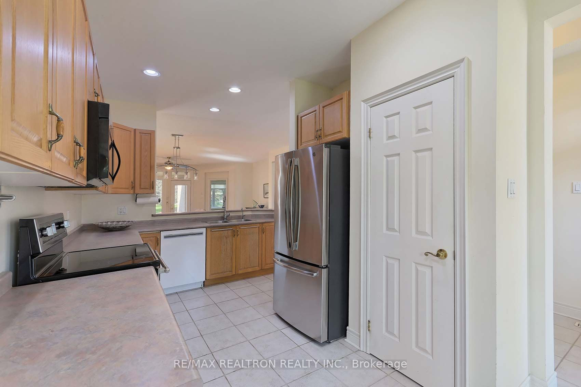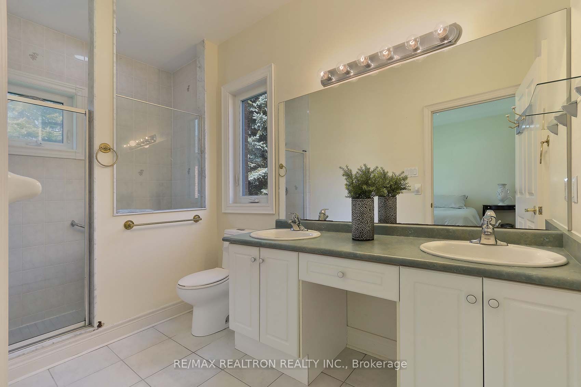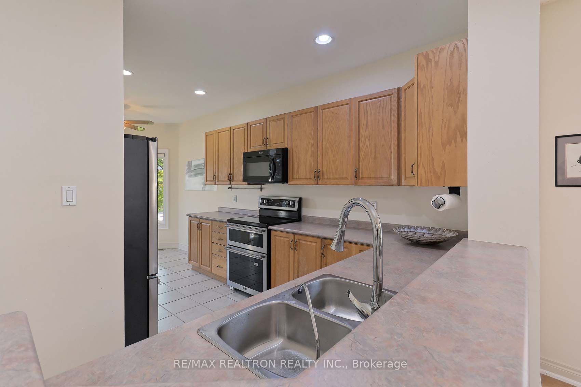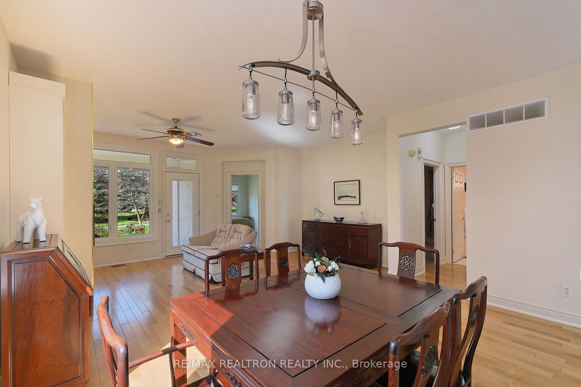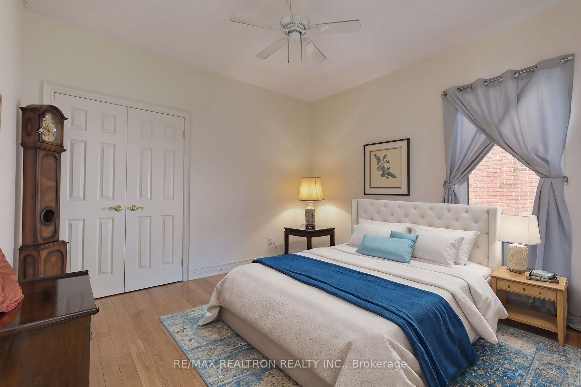$999,995
Available - For Sale
Listing ID: N9271604
6 Arnie's Chance , Whitchurch-Stouffville, L4A 1M7, Ontario
| This amazing Pebble Beach model is rarely offered and this one is SPECIAL! Many fabulous updates, Furnace & CAC 2022, water softner and purification system/reverse osmosis/carbon filter 2009, all hardwood floors on main level 2013, on demand tankless hot water system 2016, gas fireplace with tile front and built-in shelves 2023, roof 2019, eaves and facia 2023, back patio extended 2017 & repaired 2023, bug screens on back patio, all windows and blinds 2023, garage door 2022, WOW, this one of a kind home has a lot of amazing features, the floor plan is open concept, and the back patio is HUGE and very Serene and Private, truly a must see! The community offers public golf, Rec Centre with indoor swimming, tennis, billiards, fitness and so much more. Close to hiking/biking trails and all amenities! 10 mins to hwy 404 and all amenities!! |
| Price | $999,995 |
| Taxes: | $4859.52 |
| Address: | 6 Arnie's Chance , Whitchurch-Stouffville, L4A 1M7, Ontario |
| Lot Size: | 45.01 x 113.75 (Feet) |
| Directions/Cross Streets: | Hwy 48 & Aurora Rd |
| Rooms: | 6 |
| Rooms +: | 1 |
| Bedrooms: | 2 |
| Bedrooms +: | |
| Kitchens: | 1 |
| Family Room: | N |
| Basement: | Unfinished |
| Property Type: | Detached |
| Style: | Bungalow |
| Exterior: | Brick |
| Garage Type: | Attached |
| (Parking/)Drive: | Private |
| Drive Parking Spaces: | 2 |
| Pool: | None |
| Property Features: | Golf, Rec Centre |
| Fireplace/Stove: | Y |
| Heat Source: | Gas |
| Heat Type: | Forced Air |
| Central Air Conditioning: | Central Air |
| Laundry Level: | Main |
| Sewers: | Sewers |
| Water: | Municipal |
| Utilities-Cable: | Y |
| Utilities-Hydro: | Y |
| Utilities-Gas: | Y |
| Utilities-Telephone: | Y |
$
%
Years
This calculator is for demonstration purposes only. Always consult a professional
financial advisor before making personal financial decisions.
| Although the information displayed is believed to be accurate, no warranties or representations are made of any kind. |
| RE/MAX REALTRON REALTY INC. |
|
|

Alex Mohseni-Khalesi
Sales Representative
Dir:
5199026300
Bus:
4167211500
| Virtual Tour | Book Showing | Email a Friend |
Jump To:
At a Glance:
| Type: | Freehold - Detached |
| Area: | York |
| Municipality: | Whitchurch-Stouffville |
| Neighbourhood: | Ballantrae |
| Style: | Bungalow |
| Lot Size: | 45.01 x 113.75(Feet) |
| Tax: | $4,859.52 |
| Beds: | 2 |
| Baths: | 2 |
| Fireplace: | Y |
| Pool: | None |
Locatin Map:
Payment Calculator:
