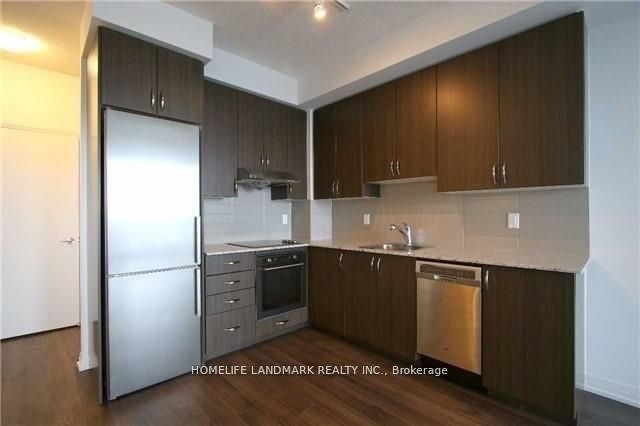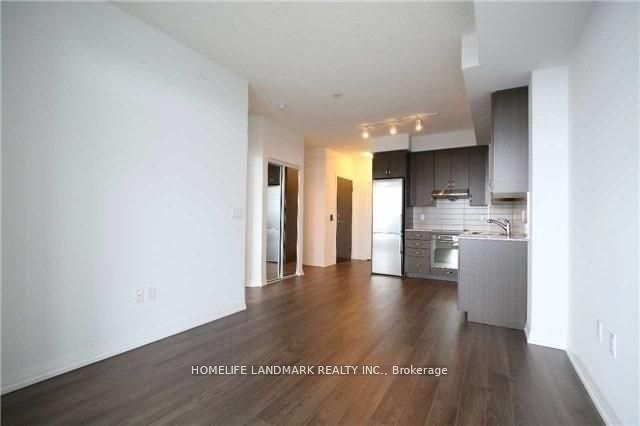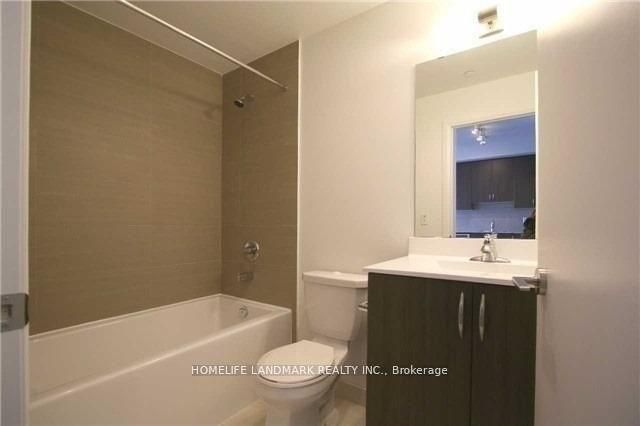$2,450
Available - For Rent
Listing ID: C9302904
55 Ann O'reilly Rd , Unit 3307, Toronto, M2J 0E1, Ontario
| Eautiful 1 Bedroom + Den Condo. Laminated Floor Throughout. Granite Countertop And Stainless Steel Appliances. Unobstructed South View. Excellent Layout. One Of The Best Units In The Building. 24 Hours Concierge. Visitor Parking Underground. Modern Building With Loads Of Amenities To Enjoy. Close To 404/Dvp, 401, Sheppard Subway, Fairview Mall, North York General Hospital. |
| Extras: S/S Fridge, Stove, Cooktop, B/I Dishwasher & Fan. Washer & Dryer. Includes Parking. Dan Can Be Used As Second Bedroom |
| Price | $2,450 |
| Address: | 55 Ann O'reilly Rd , Unit 3307, Toronto, M2J 0E1, Ontario |
| Province/State: | Ontario |
| Condo Corporation No | TSCC |
| Level | 33 |
| Unit No | 07 |
| Directions/Cross Streets: | Sheppard/404 |
| Rooms: | 5 |
| Bedrooms: | 1 |
| Bedrooms +: | 1 |
| Kitchens: | 1 |
| Family Room: | N |
| Basement: | None |
| Furnished: | N |
| Property Type: | Condo Apt |
| Style: | Apartment |
| Exterior: | Concrete |
| Garage Type: | Underground |
| Garage(/Parking)Space: | 1.00 |
| Drive Parking Spaces: | 1 |
| Park #1 | |
| Parking Type: | Owned |
| Exposure: | S |
| Balcony: | Open |
| Locker: | None |
| Pet Permited: | Restrict |
| Approximatly Square Footage: | 600-699 |
| Building Amenities: | Gym, Indoor Pool, Media Room, Party/Meeting Room, Sauna, Visitor Parking |
| Property Features: | Clear View, Hospital, Library, Public Transit, School |
| CAC Included: | Y |
| Common Elements Included: | Y |
| Parking Included: | Y |
| Fireplace/Stove: | N |
| Heat Source: | Gas |
| Heat Type: | Forced Air |
| Central Air Conditioning: | Central Air |
| Laundry Level: | Main |
| Ensuite Laundry: | Y |
| Although the information displayed is believed to be accurate, no warranties or representations are made of any kind. |
| HOMELIFE LANDMARK REALTY INC. |
|
|

Alex Mohseni-Khalesi
Sales Representative
Dir:
5199026300
Bus:
4167211500
| Book Showing | Email a Friend |
Jump To:
At a Glance:
| Type: | Condo - Condo Apt |
| Area: | Toronto |
| Municipality: | Toronto |
| Neighbourhood: | Henry Farm |
| Style: | Apartment |
| Beds: | 1+1 |
| Baths: | 1 |
| Garage: | 1 |
| Fireplace: | N |
Locatin Map:






