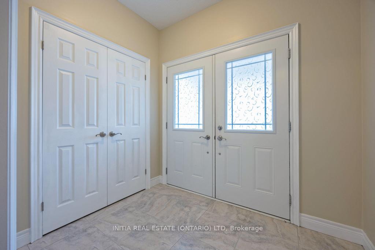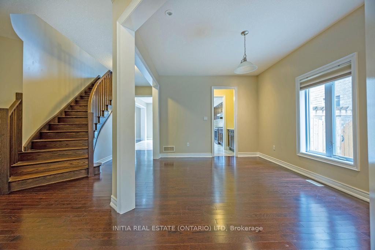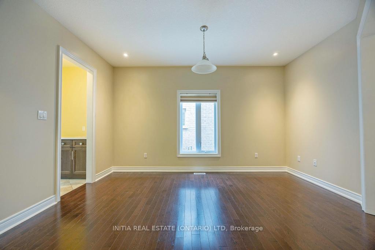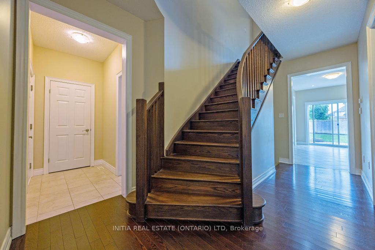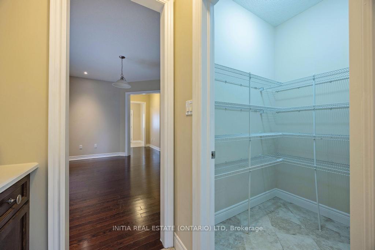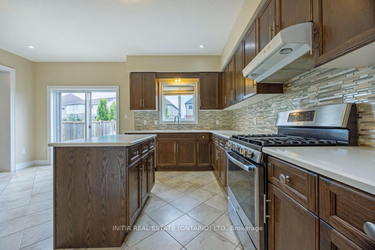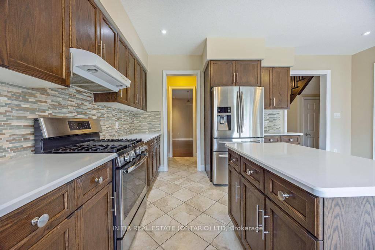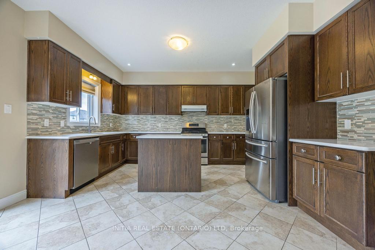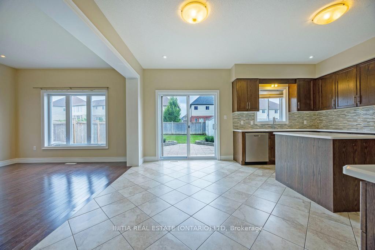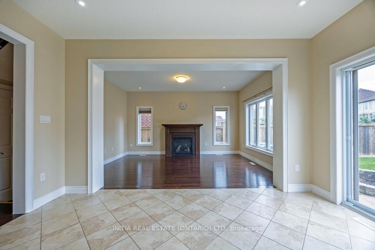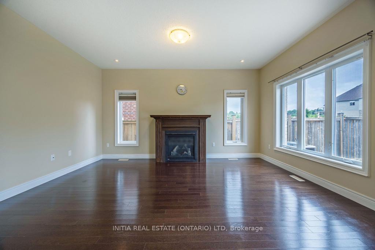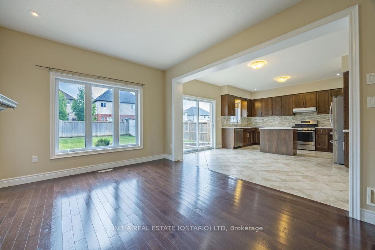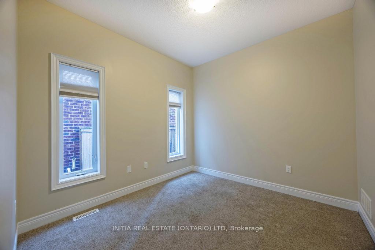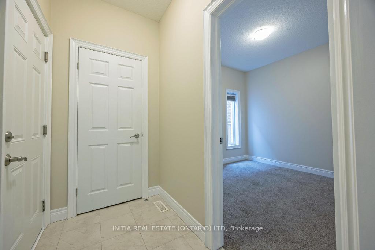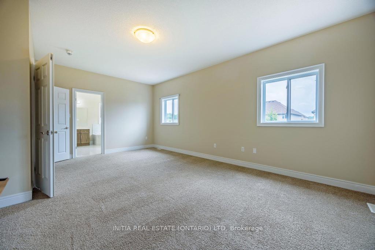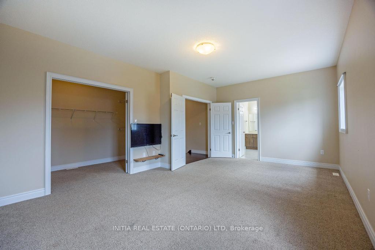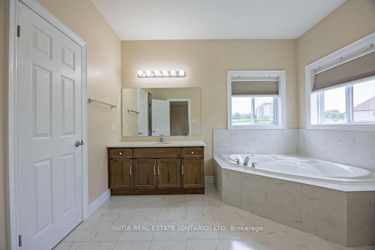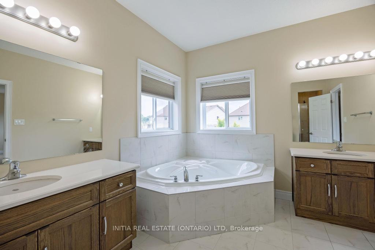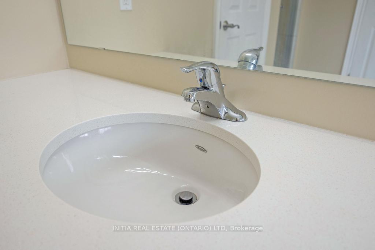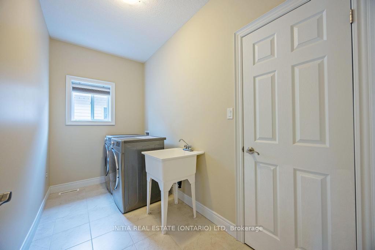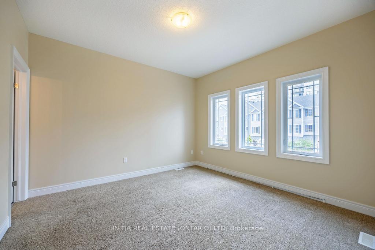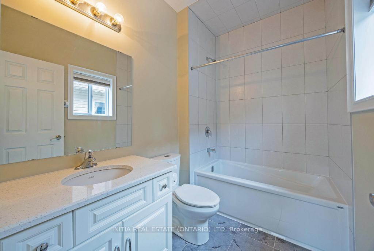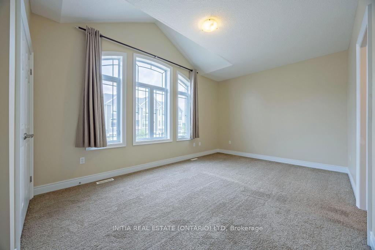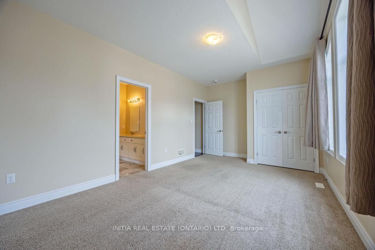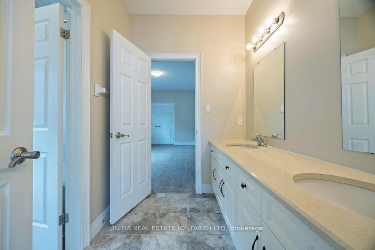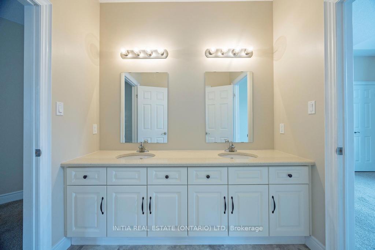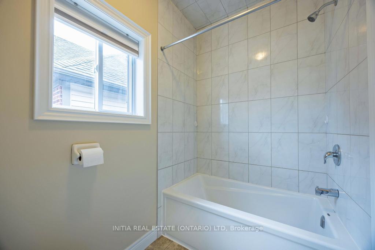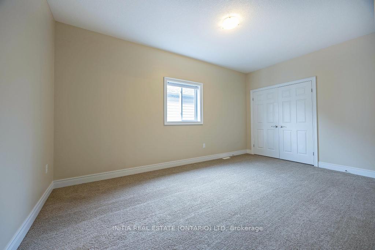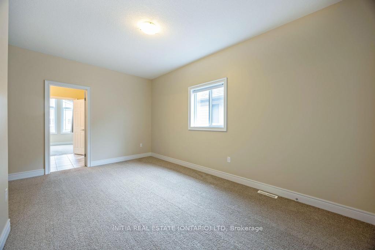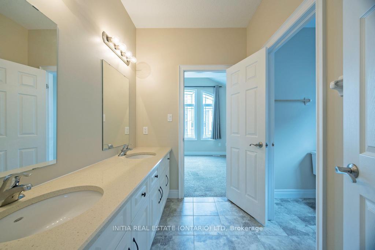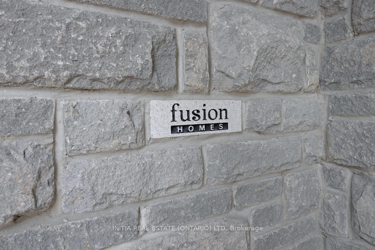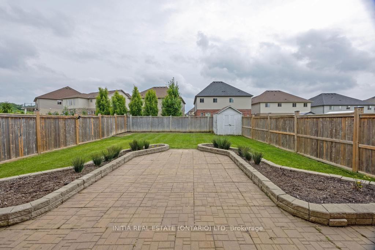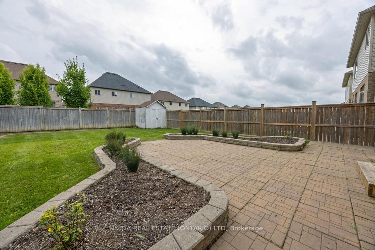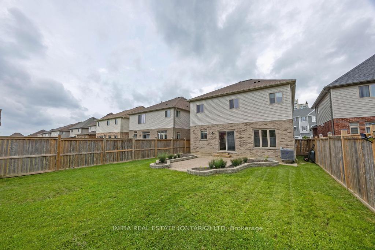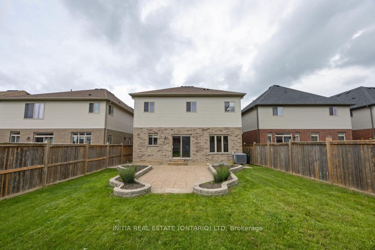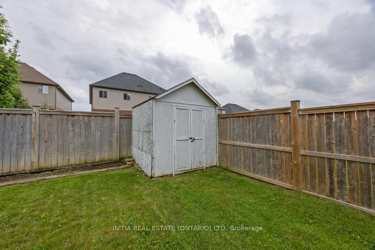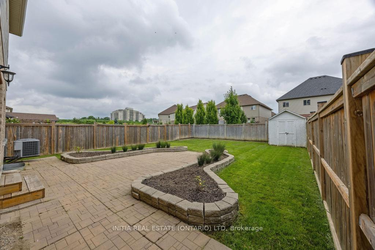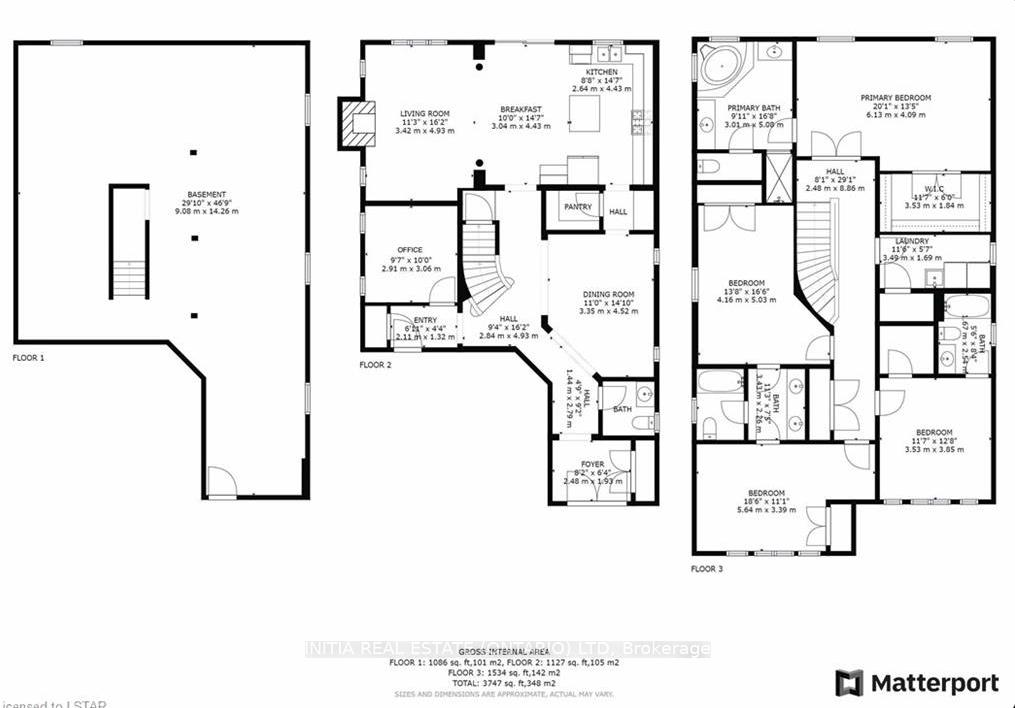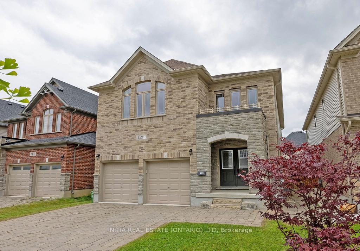$948,000
Available - For Sale
Listing ID: X9372769
2396 Callingham Dr , London, N5X 0A6, Ontario
| Beautiful 2-storey home, built just 8 years ago, located in the desirable north London area. This property offers 4 spacious bedrooms and 3.5 luxurious bathrooms, including 2 ensuites and a Jack and Jill bathroom. The master ensuite is a retreat with dual sinks and a jacuzzi tub. The second floor also features a convenient laundry room with a walk-in closet. On the main floor, you'll find a private office, a formal dining room, and an open-concept family room complete with a gas fireplace. The south-facing kitchen is a chef's dream, boasting a gas stove, backsplash, quartz countertops, and high-end stainless steel appliances. Ample storage, including a pantry, and 9-foot ceilings on both the main and second floors, add to the home's appeal. Enjoy the proximity to walking trails and Sunningdale Golf Course. The home is also conveniently located on school bus routes to top-rated Masonville PS and A.B. Lucas SS, and has direct bus access to UWO, hospitals, and Masonville Mall |
| Price | $948,000 |
| Taxes: | $6662.92 |
| Address: | 2396 Callingham Dr , London, N5X 0A6, Ontario |
| Lot Size: | 40.00 x 126.30 (Feet) |
| Directions/Cross Streets: | Near Sunningdale Rd W/ Meadaolands Way |
| Rooms: | 10 |
| Bedrooms: | 4 |
| Bedrooms +: | |
| Kitchens: | 1 |
| Family Room: | Y |
| Basement: | Full, Unfinished |
| Property Type: | Detached |
| Style: | 2-Storey |
| Exterior: | Brick, Vinyl Siding |
| Garage Type: | Built-In |
| (Parking/)Drive: | Pvt Double |
| Drive Parking Spaces: | 2 |
| Pool: | None |
| Approximatly Square Footage: | 2500-3000 |
| Fireplace/Stove: | Y |
| Heat Source: | Gas |
| Heat Type: | Forced Air |
| Central Air Conditioning: | Central Air |
| Sewers: | Sewers |
| Water: | Municipal |
$
%
Years
This calculator is for demonstration purposes only. Always consult a professional
financial advisor before making personal financial decisions.
| Although the information displayed is believed to be accurate, no warranties or representations are made of any kind. |
| INITIA REAL ESTATE (ONTARIO) LTD |
|
|

Alex Mohseni-Khalesi
Sales Representative
Dir:
5199026300
Bus:
4167211500
| Book Showing | Email a Friend |
Jump To:
At a Glance:
| Type: | Freehold - Detached |
| Area: | Middlesex |
| Municipality: | London |
| Neighbourhood: | North R |
| Style: | 2-Storey |
| Lot Size: | 40.00 x 126.30(Feet) |
| Tax: | $6,662.92 |
| Beds: | 4 |
| Baths: | 4 |
| Fireplace: | Y |
| Pool: | None |
Locatin Map:
Payment Calculator:
