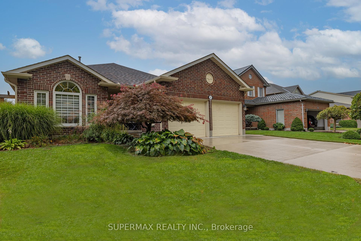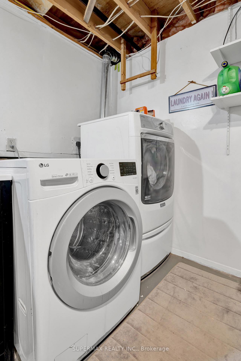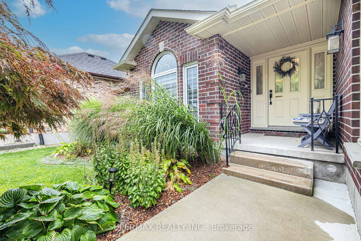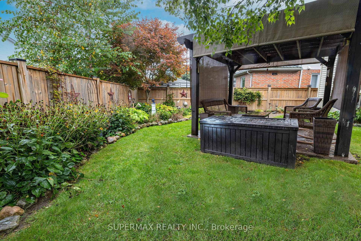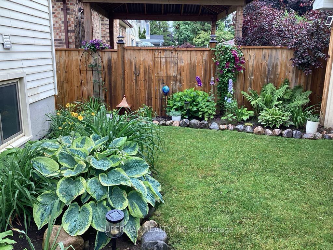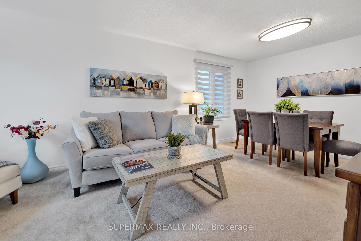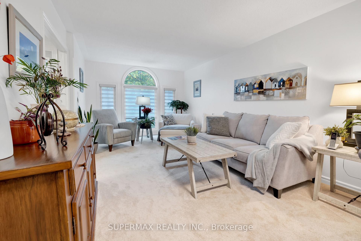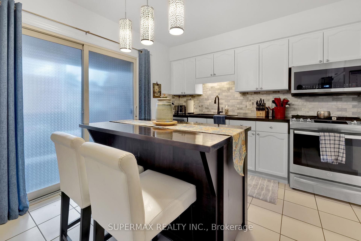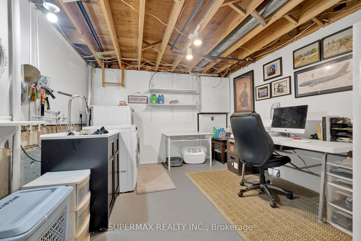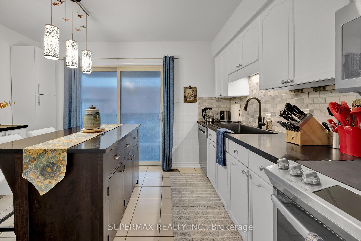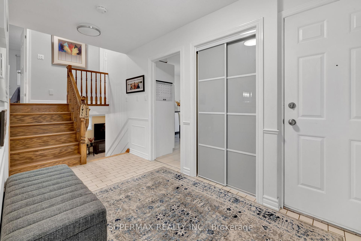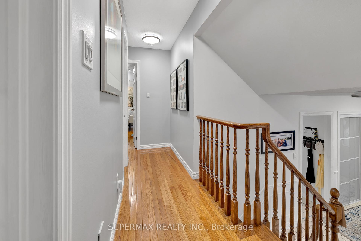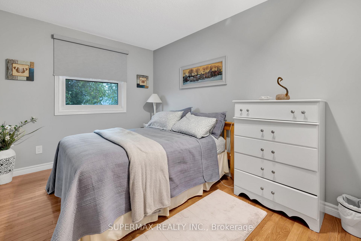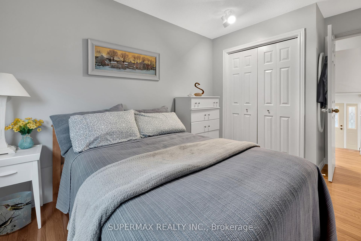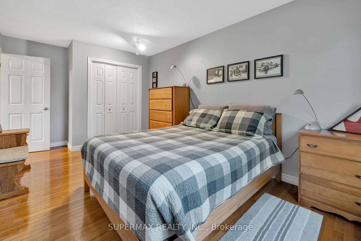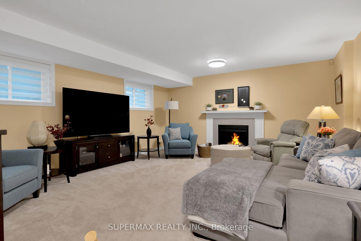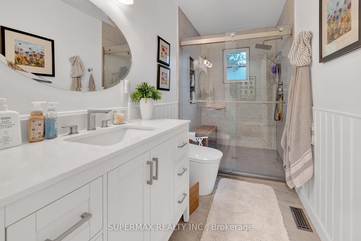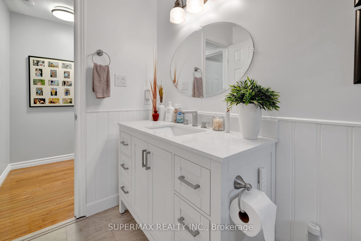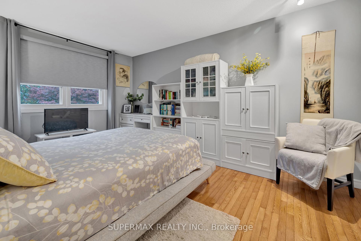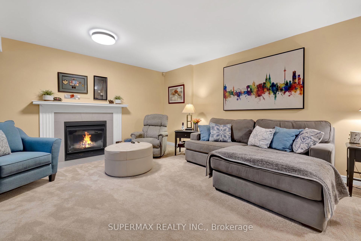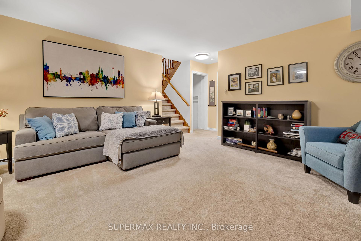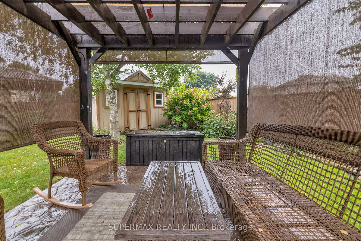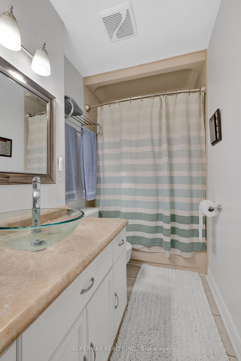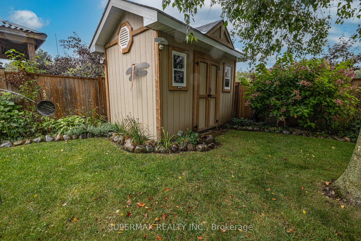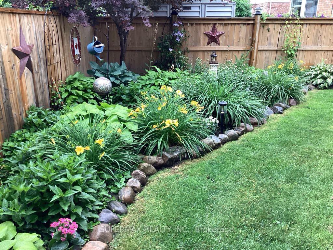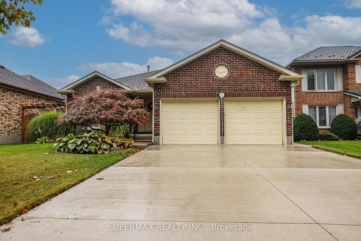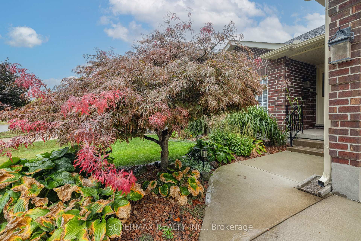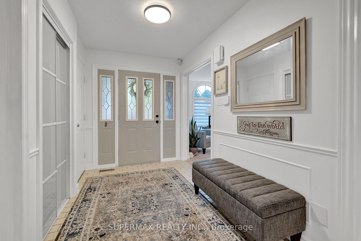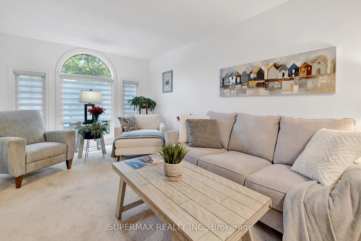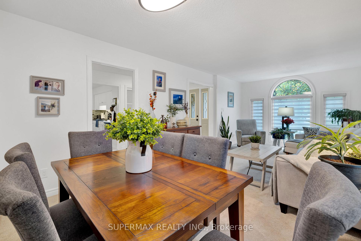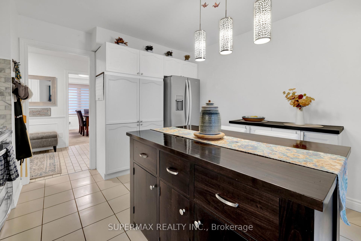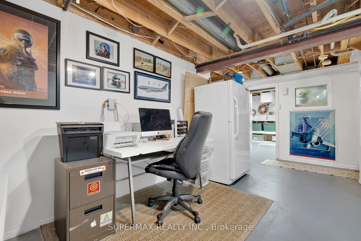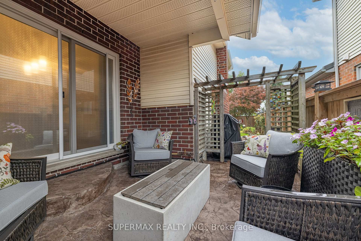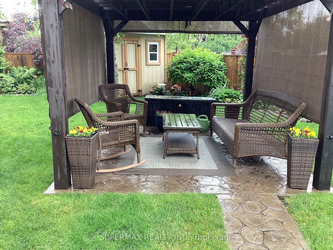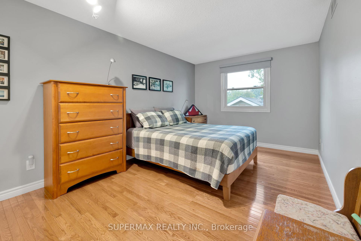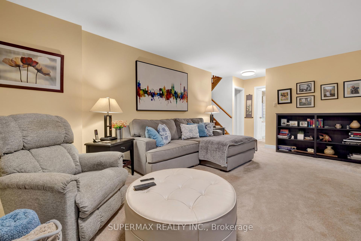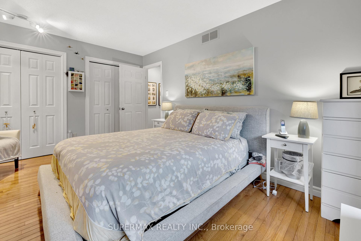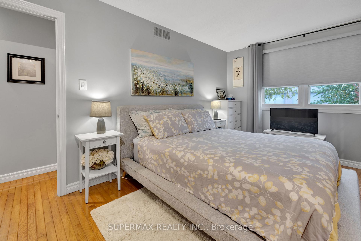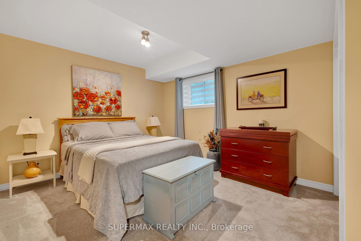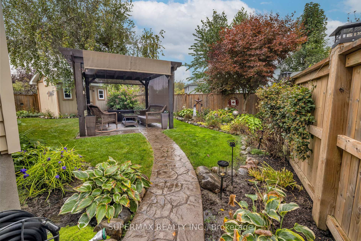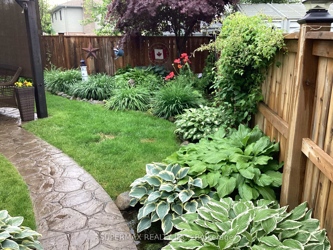$724,999
Available - For Sale
Listing ID: X9367396
14 Martinet Ave , London, N5V 4B6, Ontario
| Welcome to 14 Martinet Avenue, a hidden gem found on a quiet tree lined street, with easy access to 401. This charming 4 bedroom 2 bath home has many updates including furnace and fireplace(2014), roof(2017) and eavestroughs in 2022. New fence with detailed gates on both sides of the house. The amazing stamped concrete patio begins inside the gate and flows beautifully into the back yard where a second patio is graced with a hand crafted wooden pergola. This lovely sitting area allows you to enjoy the beautiful perennial gardens. The double garage has a cheater door to the backyard and direct access to the entrance way to the homes entrance way. A new concrete driveway leading to the two car garage gives a total of six parking spots. The sun filled living room and dining room is the perfect place to entertain your company and received a new picture window in 2022. The lovely wooden staircase leads to three generous bedrooms and a newly renovated bathroom in 2023. A large, warm and inviting family room featuring a new gas insert leads smoothly into a guest bedroom and a second bathroom,. The lower level consists of a well planned laundry room, office, cold storage. Utility room includes furnace, water heater and softener with tons of room available for your storage needs. This home is a hidden gem sure to please the whole family. The neighbourhood includes many schools and access to all amenities. Do not miss this opportunity to own a truly exceptional family home in a prestigious location ready to move in and enjoy! |
| Price | $724,999 |
| Taxes: | $3815.00 |
| Address: | 14 Martinet Ave , London, N5V 4B6, Ontario |
| Lot Size: | 49.66 x 102.62 (Feet) |
| Directions/Cross Streets: | TRAFALGAR ST---BONAVENTURE DR---MARTINET AVE |
| Rooms: | 7 |
| Bedrooms: | 4 |
| Bedrooms +: | |
| Kitchens: | 1 |
| Family Room: | Y |
| Basement: | Part Fin |
| Approximatly Age: | 31-50 |
| Property Type: | Detached |
| Style: | Backsplit 3 |
| Exterior: | Brick, Vinyl Siding |
| Garage Type: | Attached |
| (Parking/)Drive: | Pvt Double |
| Drive Parking Spaces: | 4 |
| Pool: | None |
| Approximatly Age: | 31-50 |
| Fireplace/Stove: | Y |
| Heat Source: | Gas |
| Heat Type: | Forced Air |
| Central Air Conditioning: | Central Air |
| Sewers: | Sewers |
| Water: | Municipal |
$
%
Years
This calculator is for demonstration purposes only. Always consult a professional
financial advisor before making personal financial decisions.
| Although the information displayed is believed to be accurate, no warranties or representations are made of any kind. |
| SUPERMAX REALTY INC. |
|
|

Alex Mohseni-Khalesi
Sales Representative
Dir:
5199026300
Bus:
4167211500
| Book Showing | Email a Friend |
Jump To:
At a Glance:
| Type: | Freehold - Detached |
| Area: | Middlesex |
| Municipality: | London |
| Neighbourhood: | East I |
| Style: | Backsplit 3 |
| Lot Size: | 49.66 x 102.62(Feet) |
| Approximate Age: | 31-50 |
| Tax: | $3,815 |
| Beds: | 4 |
| Baths: | 2 |
| Fireplace: | Y |
| Pool: | None |
Locatin Map:
Payment Calculator:
