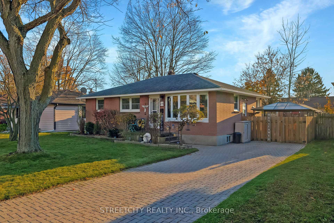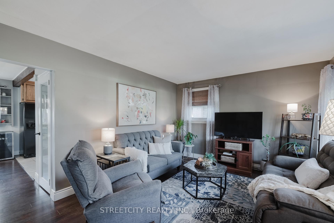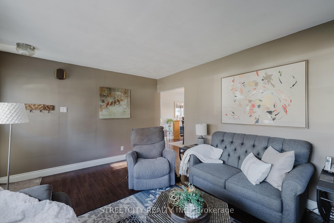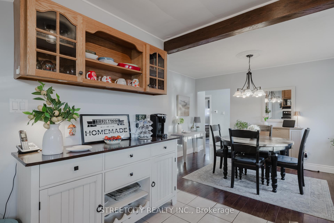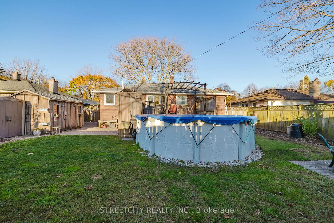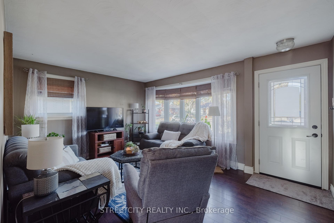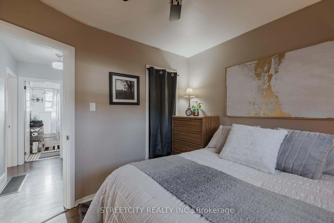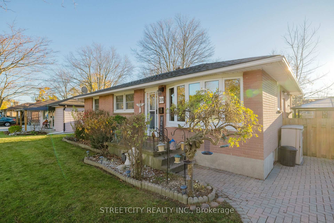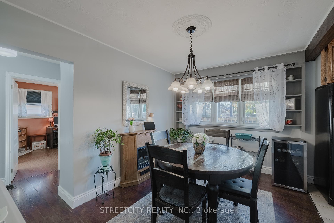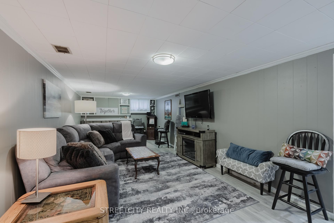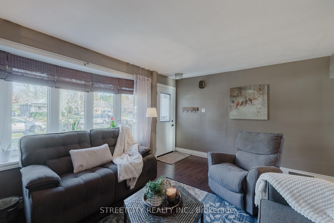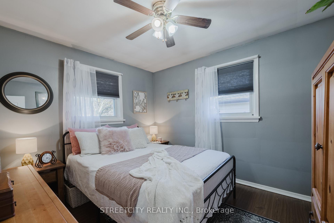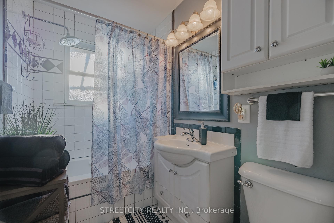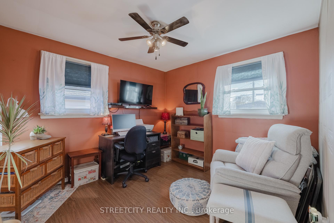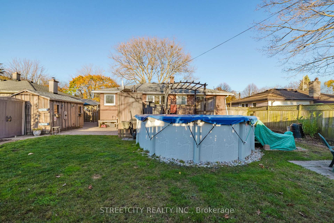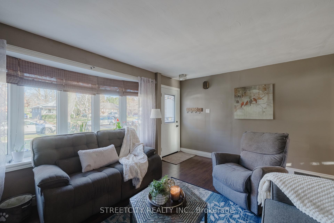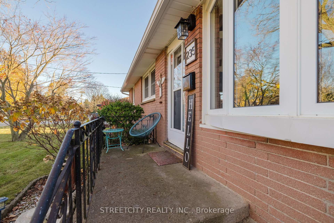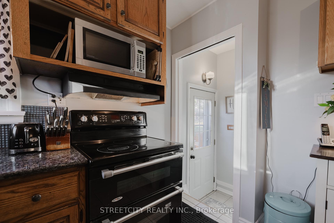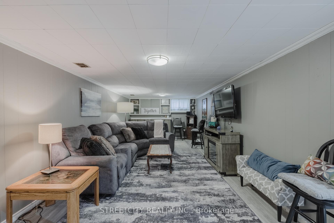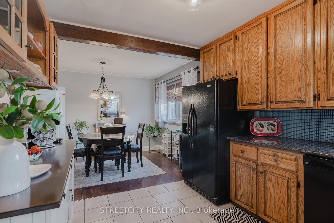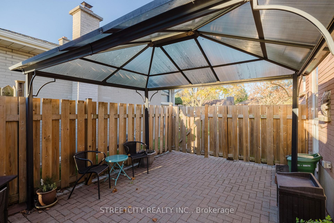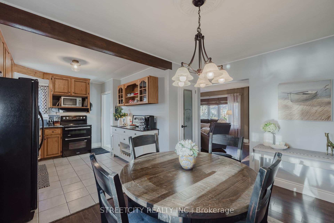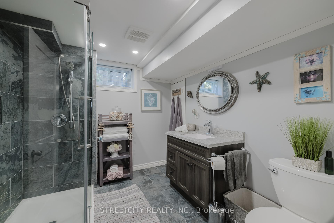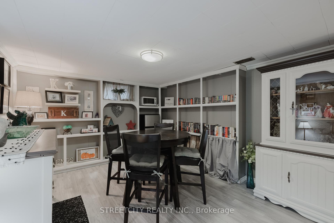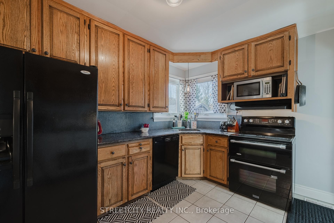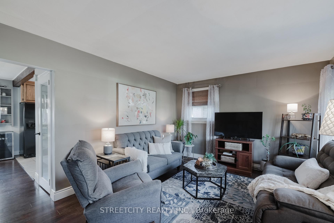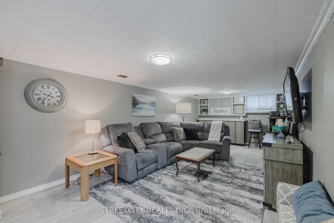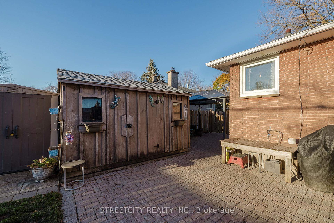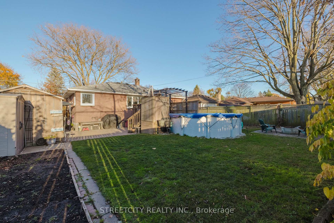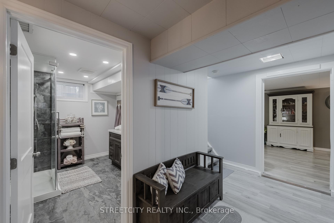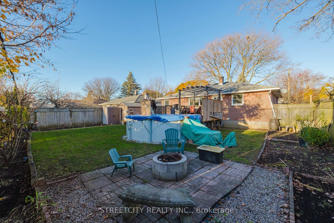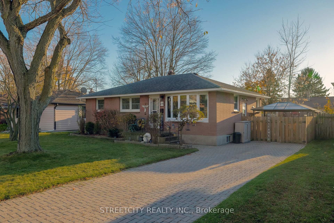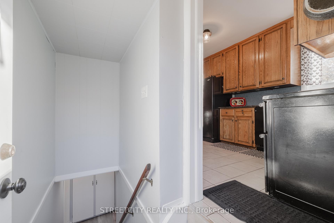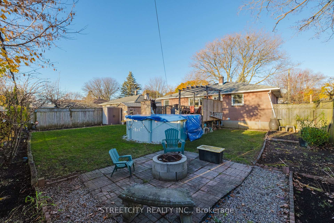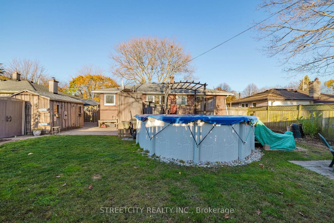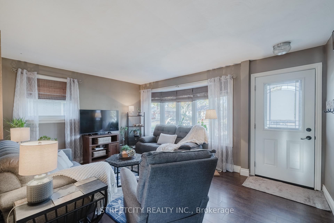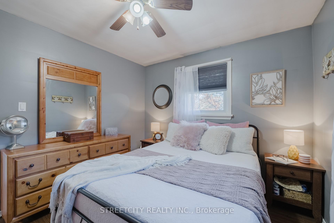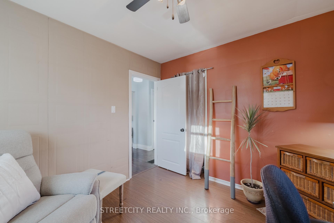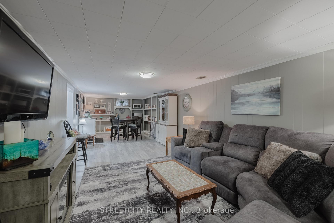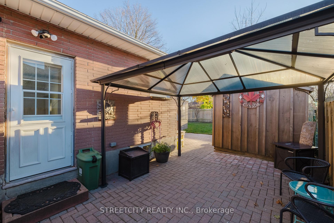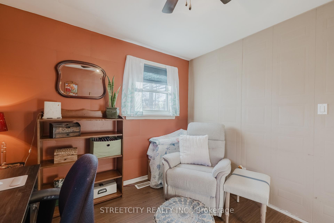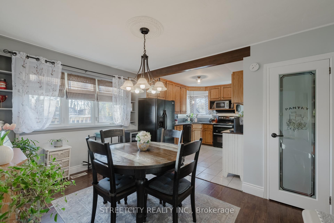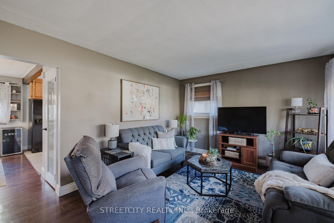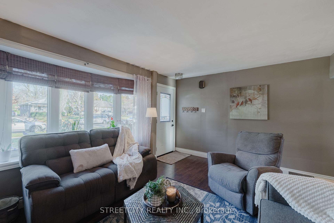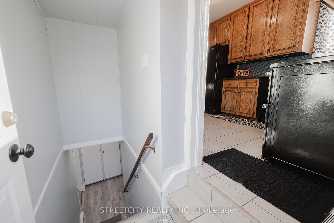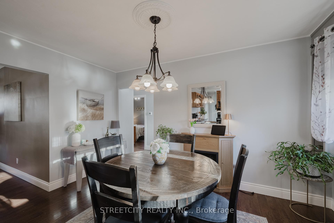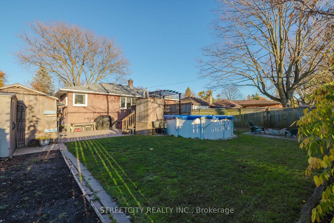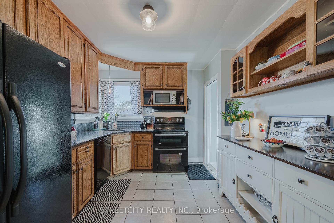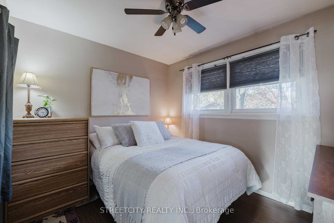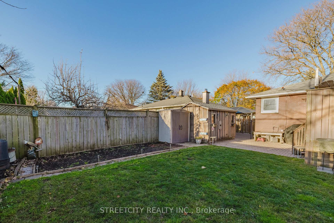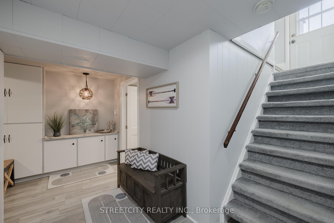$589,900
Available - For Sale
Listing ID: X10423904
235 MERLIN Cres , London, N5W 5A2, Ontario
| This pristine, meticulously maintained bungalow has remained in the same family since it was built, blending classic charm with modern updates. Step into a bright and inviting living room filled with natural light from a large bay window, flowing seamlessly into a well-appointed, open-concept eat-in kitchen with ample cabinetry and elegant granite countertops. The main floor offers three spacious bedrooms and a full bathroom complete with a relaxing jetted tub. Downstairs, the fully finished basement extends the living space with a generous family room, an updated 3-piece bathroom, and a utility room with room for extra storage.The backyard is an entertainers dream, featuring an interlocking driveway that leads to a patio area, perfect for gatherings. A few steps from the patio, youll find a roomy deck that connects to the above-ground pool. A cozy fire pit area provides a welcoming spot to gather and enjoy the warmth on cooler evenings. Close to schools, parks, and the East Lions Community Centre, this home is ideally located for easy access to amenities. Dont miss out! |
| Price | $589,900 |
| Taxes: | $2543.00 |
| Assessment: | $174000 |
| Assessment Year: | 2024 |
| Address: | 235 MERLIN Cres , London, N5W 5A2, Ontario |
| Lot Size: | 58.00 x 104.39 (Feet) |
| Acreage: | < .50 |
| Directions/Cross Streets: | Take York St, Brydges St and Wavell St to Merlin Crescent |
| Rooms: | 7 |
| Bedrooms: | 3 |
| Bedrooms +: | |
| Kitchens: | 1 |
| Family Room: | Y |
| Basement: | Full, Sep Entrance |
| Approximatly Age: | 51-99 |
| Property Type: | Detached |
| Style: | Bungalow |
| Exterior: | Brick |
| Garage Type: | None |
| (Parking/)Drive: | Private |
| Drive Parking Spaces: | 3 |
| Pool: | Abv Grnd |
| Approximatly Age: | 51-99 |
| Fireplace/Stove: | N |
| Heat Source: | Gas |
| Heat Type: | Forced Air |
| Central Air Conditioning: | Central Air |
| Laundry Level: | Lower |
| Sewers: | Sewers |
| Water: | Municipal |
$
%
Years
This calculator is for demonstration purposes only. Always consult a professional
financial advisor before making personal financial decisions.
| Although the information displayed is believed to be accurate, no warranties or representations are made of any kind. |
| STREETCITY REALTY INC. |
|
|

Alex Mohseni-Khalesi
Sales Representative
Dir:
5199026300
Bus:
4167211500
| Virtual Tour | Book Showing | Email a Friend |
Jump To:
At a Glance:
| Type: | Freehold - Detached |
| Area: | Middlesex |
| Municipality: | London |
| Neighbourhood: | East H |
| Style: | Bungalow |
| Lot Size: | 58.00 x 104.39(Feet) |
| Approximate Age: | 51-99 |
| Tax: | $2,543 |
| Beds: | 3 |
| Baths: | 2 |
| Fireplace: | N |
| Pool: | Abv Grnd |
Locatin Map:
Payment Calculator:
