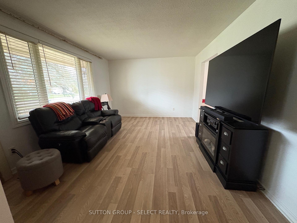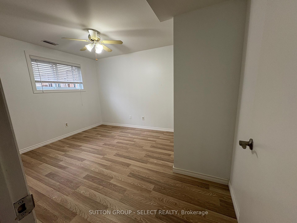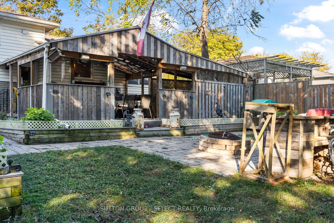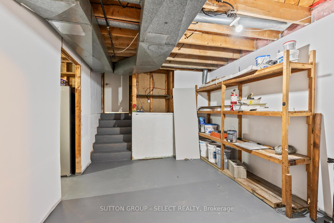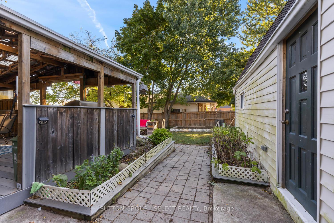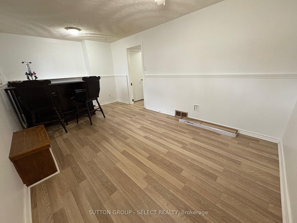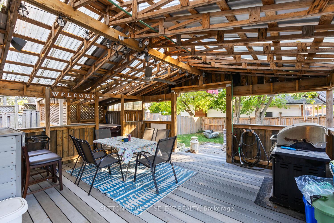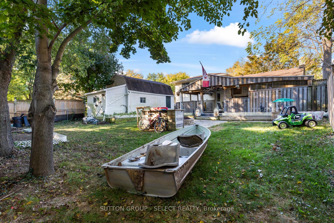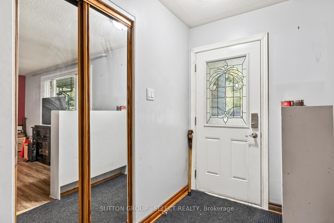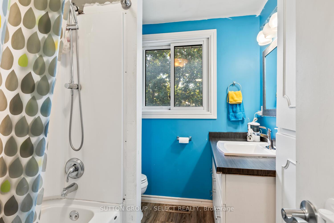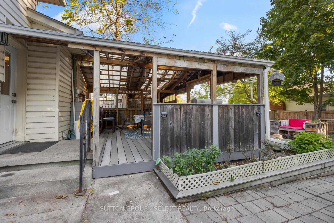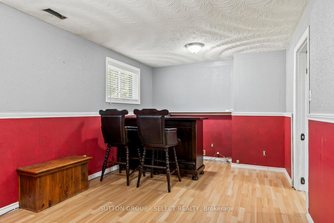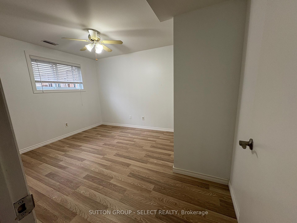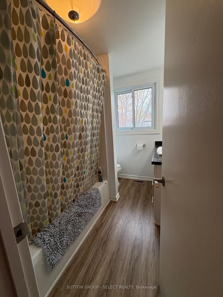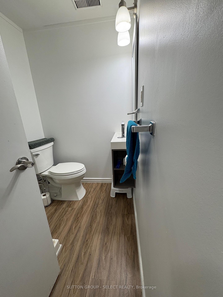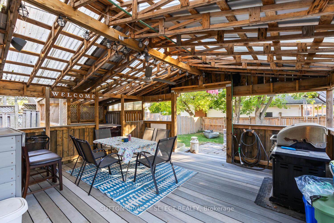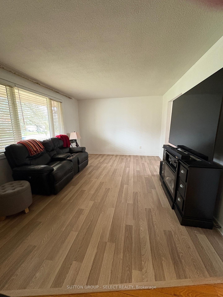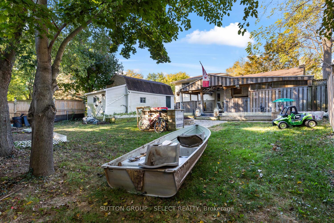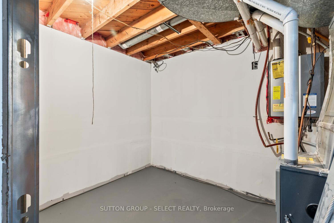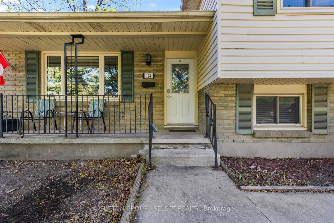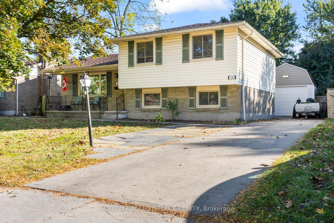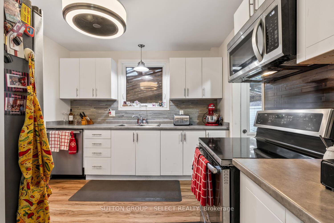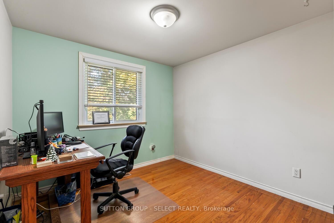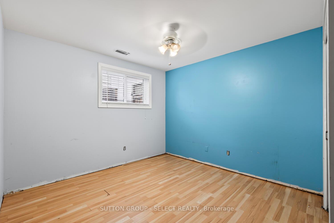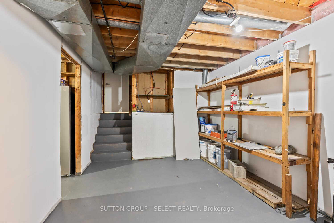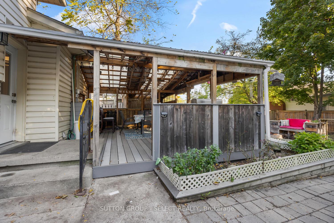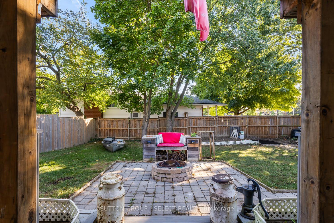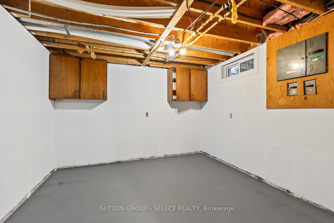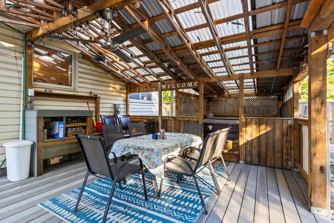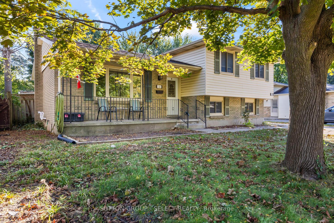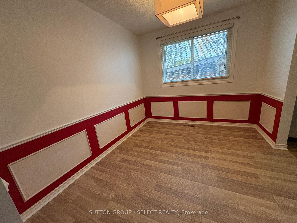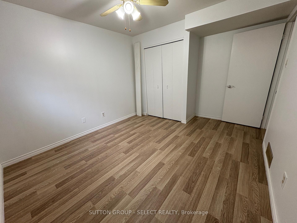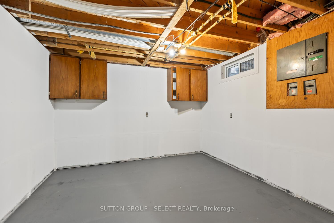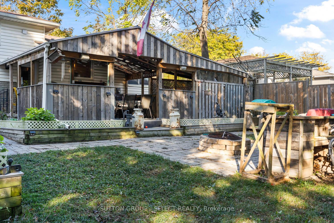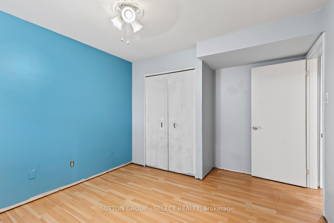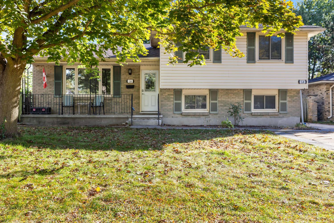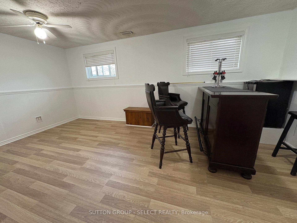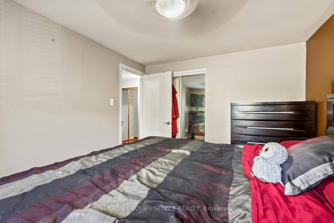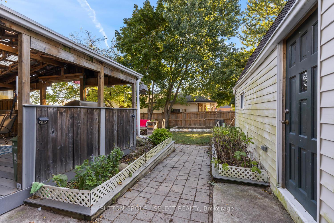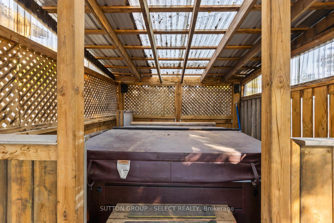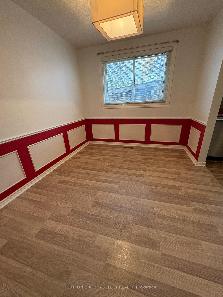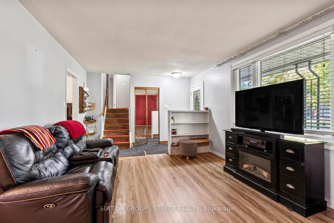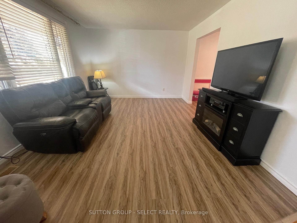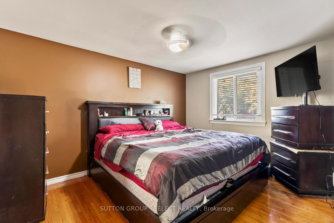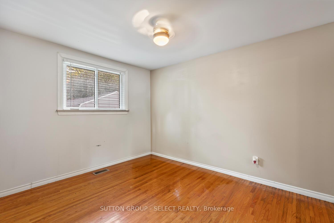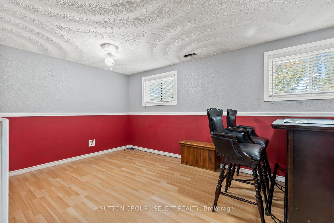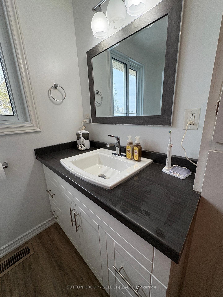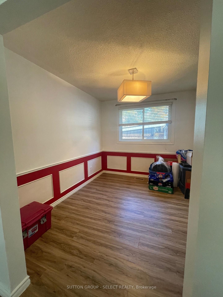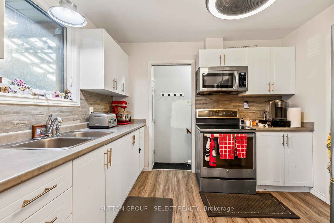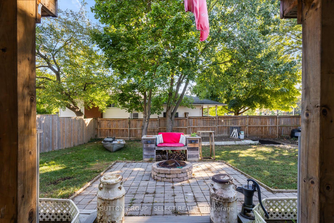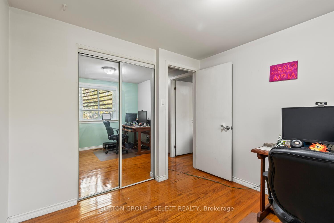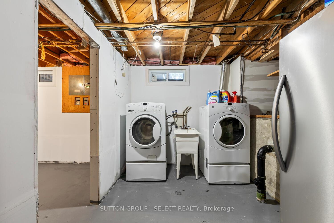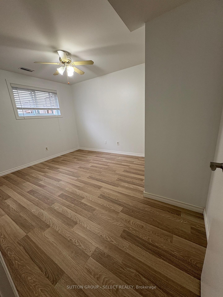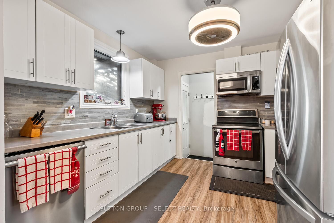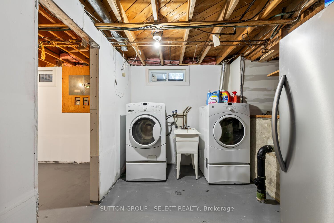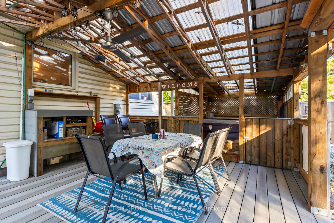$595,000
Available - For Sale
Listing ID: X10429529
114 St Lawrence Blvd , London, N6J 2X1, Ontario
| Nestled within Norton Estates this family home offers a spacious layout across 4 levels. Surrounded by mature trees, within walking distance to schools and shopping. Featuring new windows & doors, 3+1 bedrooms 2 bathrooms. The following upgrades have been done in the past 5 years: Furnace with lifetime warranty, roof, kitchen, and R50 insulation. Large covered deck with a fenced yard for children to play in. Large shed with garage with door. This home is an opportunity to make it your own. |
| Price | $595,000 |
| Taxes: | $3260.00 |
| Address: | 114 St Lawrence Blvd , London, N6J 2X1, Ontario |
| Lot Size: | 55.15 x 115.15 (Feet) |
| Acreage: | < .50 |
| Directions/Cross Streets: | SOUTHDALE RD W & WHARNCLIFFE RD S |
| Rooms: | 8 |
| Bedrooms: | 3 |
| Bedrooms +: | 1 |
| Kitchens: | 1 |
| Family Room: | Y |
| Basement: | Part Fin |
| Approximatly Age: | 31-50 |
| Property Type: | Detached |
| Style: | Sidesplit 4 |
| Exterior: | Brick, Vinyl Siding |
| Garage Type: | None |
| (Parking/)Drive: | Pvt Double |
| Drive Parking Spaces: | 4 |
| Pool: | None |
| Approximatly Age: | 31-50 |
| Approximatly Square Footage: | 1500-2000 |
| Property Features: | Park, Place Of Worship, Public Transit, Rec Centre, School, Wooded/Treed |
| Fireplace/Stove: | N |
| Heat Source: | Gas |
| Heat Type: | Forced Air |
| Central Air Conditioning: | Central Air |
| Laundry Level: | Lower |
| Elevator Lift: | N |
| Sewers: | Sewers |
| Water: | Municipal |
| Utilities-Hydro: | Y |
| Utilities-Gas: | Y |
$
%
Years
This calculator is for demonstration purposes only. Always consult a professional
financial advisor before making personal financial decisions.
| Although the information displayed is believed to be accurate, no warranties or representations are made of any kind. |
| SUTTON GROUP - SELECT REALTY |
|
|

Alex Mohseni-Khalesi
Sales Representative
Dir:
5199026300
Bus:
4167211500
| Virtual Tour | Book Showing | Email a Friend |
Jump To:
At a Glance:
| Type: | Freehold - Detached |
| Area: | Middlesex |
| Municipality: | London |
| Neighbourhood: | South O |
| Style: | Sidesplit 4 |
| Lot Size: | 55.15 x 115.15(Feet) |
| Approximate Age: | 31-50 |
| Tax: | $3,260 |
| Beds: | 3+1 |
| Baths: | 2 |
| Fireplace: | N |
| Pool: | None |
Locatin Map:
Payment Calculator:
