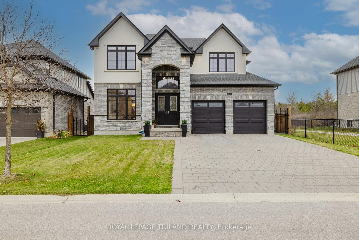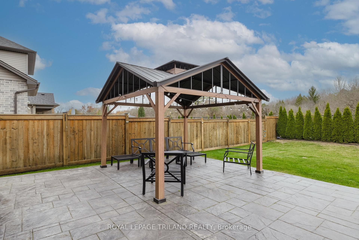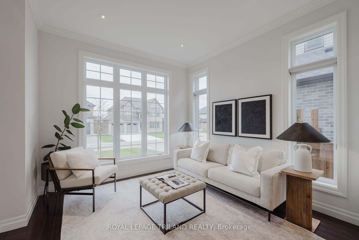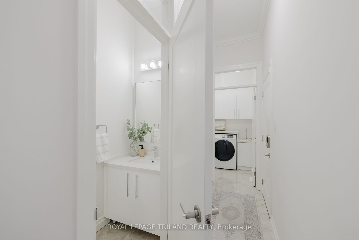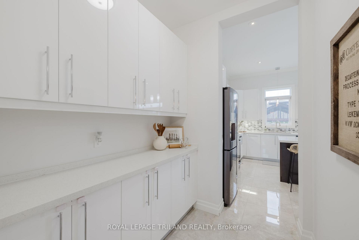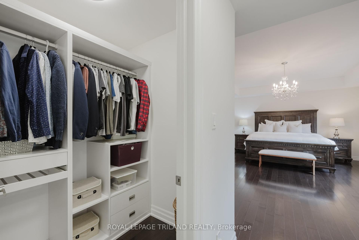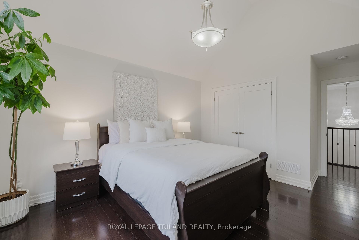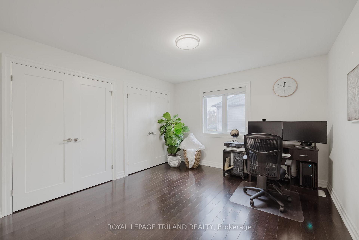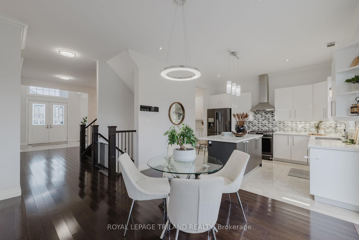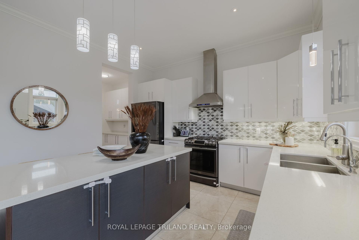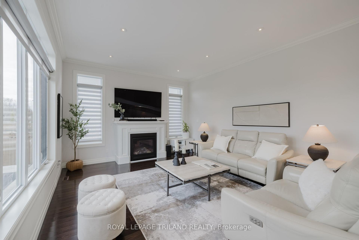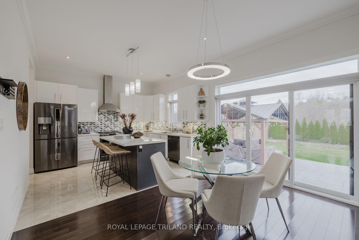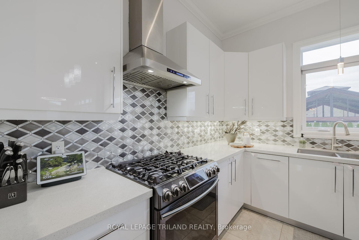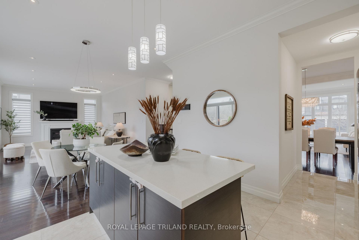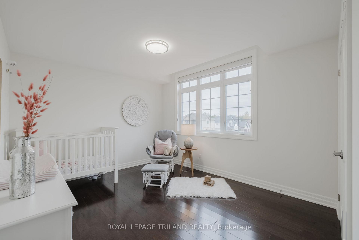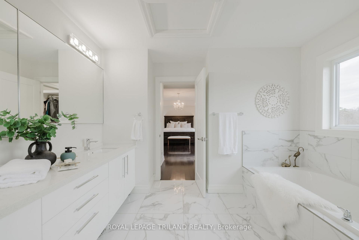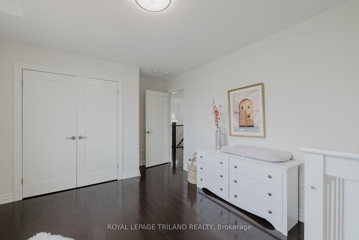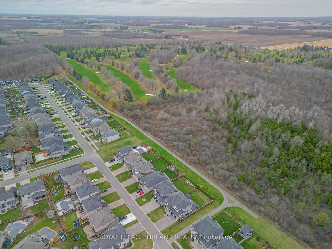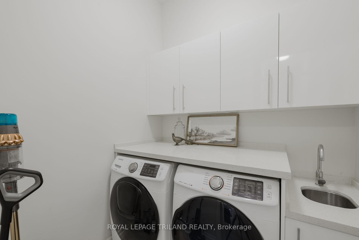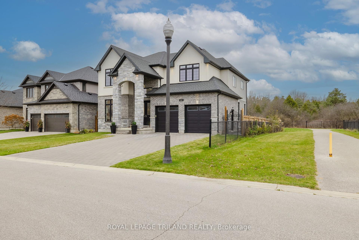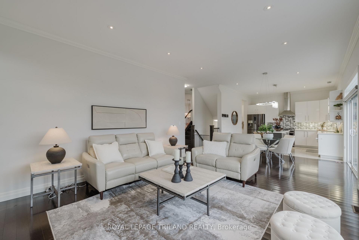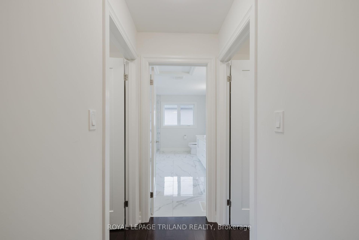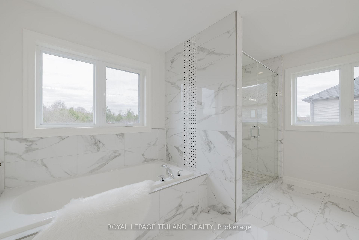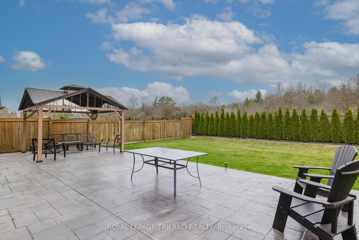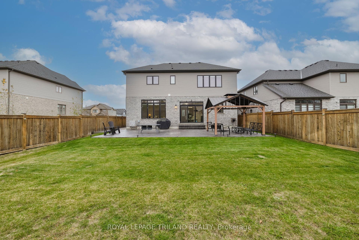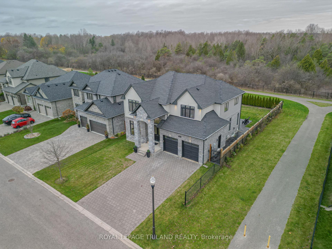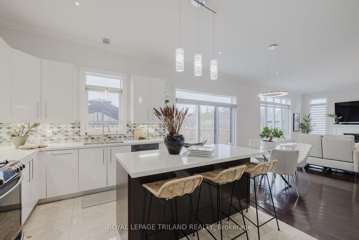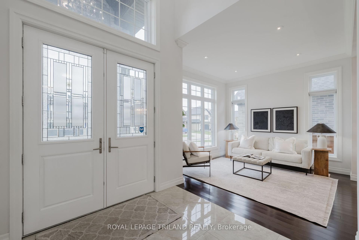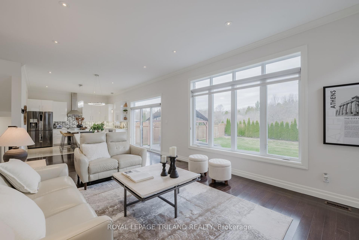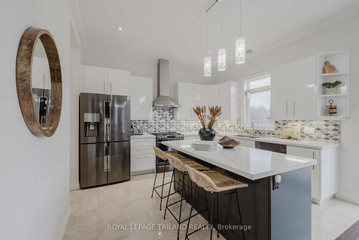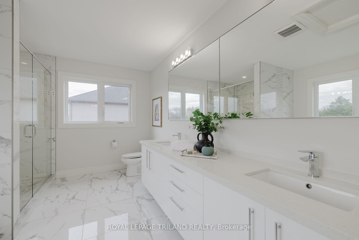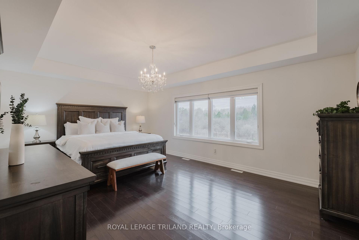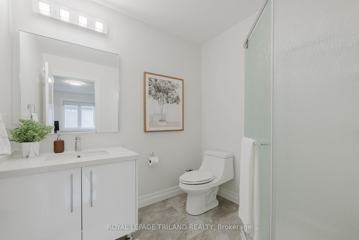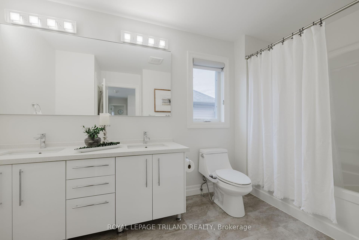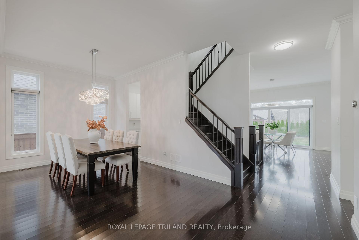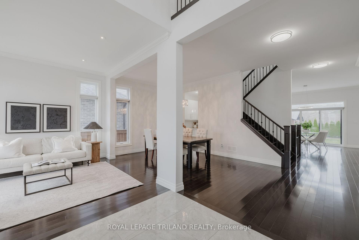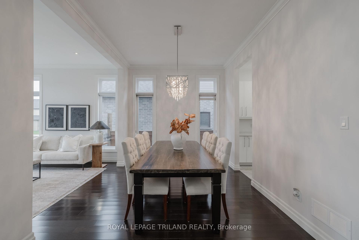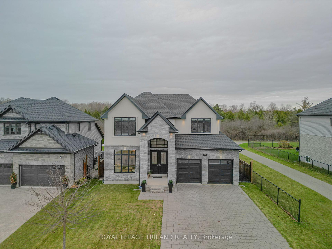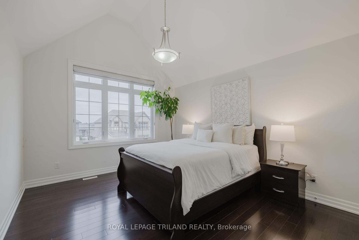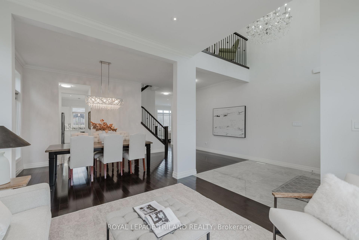$1,179,900
Available - For Sale
Listing ID: X10428672
2287 Springridge Dr , London, N5X 0J7, Ontario
| BACKING ONTO SERENE GREENSPACE! Discover luxury living in sought-after Ballymote Woods. This stunning home features four spacious bedrooms, four bathrooms, and an elegant design that suits families and entertainers alike. A grand open-to-above foyer leads to the main floor, where marble floors, rich espresso hardwood, crown molding, and detailed wood trim add sophistication. The gourmet kitchen is a highlight with stainless steel appliances, gas stove, granite countertops, and a butlers pantry connecting to the formal dining room perfect for hosting. Upstairs, the primary suite is a serene retreat with a trayed ceiling, dual walk-in closets, and a spa-like ensuite. Three additional bedrooms offer comfort and flexibility with one of the bedrooms having their own private three piece bathroom. Outside, enjoy a large stamped concrete patio, gazebo, and privacy with the greenspace backdrop. Located near parks and trails, this home provides luxury, privacy, and natural beauty. Book your private viewing today! |
| Price | $1,179,900 |
| Taxes: | $6841.00 |
| Address: | 2287 Springridge Dr , London, N5X 0J7, Ontario |
| Lot Size: | 53.36 x 128.53 (Feet) |
| Acreage: | < .50 |
| Directions/Cross Streets: | Ballymote Ave |
| Rooms: | 15 |
| Bedrooms: | 4 |
| Bedrooms +: | |
| Kitchens: | 1 |
| Family Room: | Y |
| Basement: | Full, Unfinished |
| Approximatly Age: | 6-15 |
| Property Type: | Detached |
| Style: | 2-Storey |
| Exterior: | Alum Siding, Brick |
| Garage Type: | Built-In |
| (Parking/)Drive: | Pvt Double |
| Drive Parking Spaces: | 4 |
| Pool: | None |
| Approximatly Age: | 6-15 |
| Property Features: | Fenced Yard, Level, Library, Park, Rec Centre, Wooded/Treed |
| Fireplace/Stove: | Y |
| Heat Source: | Gas |
| Heat Type: | Forced Air |
| Central Air Conditioning: | Central Air |
| Laundry Level: | Main |
| Elevator Lift: | N |
| Sewers: | Sewers |
| Water: | Municipal |
| Utilities-Cable: | Y |
| Utilities-Hydro: | Y |
| Utilities-Gas: | Y |
| Utilities-Telephone: | Y |
$
%
Years
This calculator is for demonstration purposes only. Always consult a professional
financial advisor before making personal financial decisions.
| Although the information displayed is believed to be accurate, no warranties or representations are made of any kind. |
| ROYAL LEPAGE TRILAND REALTY |
|
|

Alex Mohseni-Khalesi
Sales Representative
Dir:
5199026300
Bus:
4167211500
| Virtual Tour | Book Showing | Email a Friend |
Jump To:
At a Glance:
| Type: | Freehold - Detached |
| Area: | Middlesex |
| Municipality: | London |
| Neighbourhood: | North C |
| Style: | 2-Storey |
| Lot Size: | 53.36 x 128.53(Feet) |
| Approximate Age: | 6-15 |
| Tax: | $6,841 |
| Beds: | 4 |
| Baths: | 4 |
| Fireplace: | Y |
| Pool: | None |
Locatin Map:
Payment Calculator:
