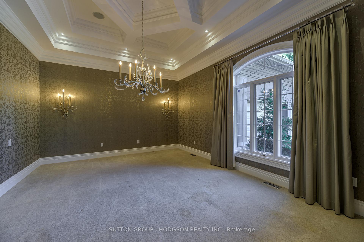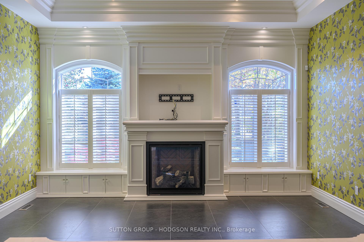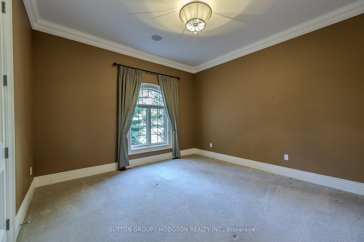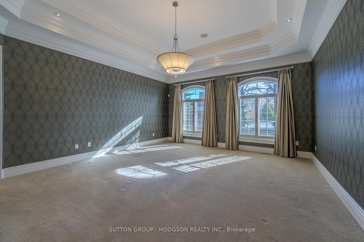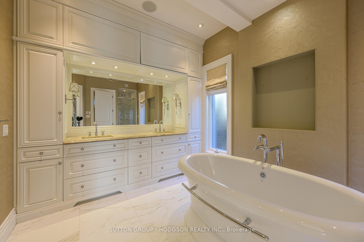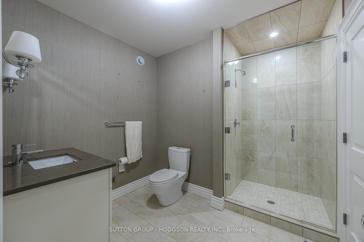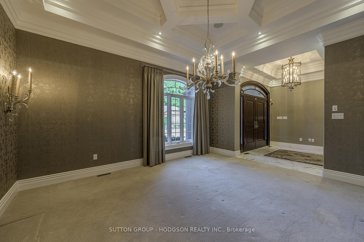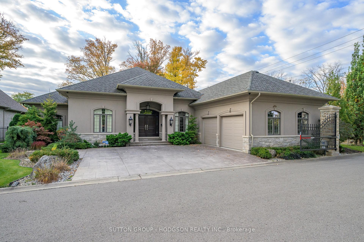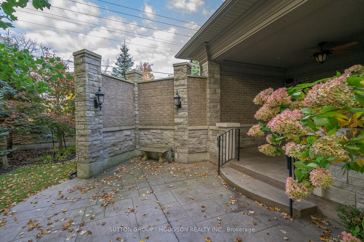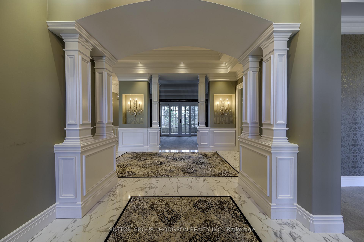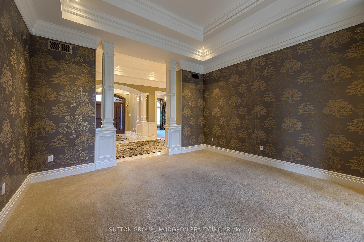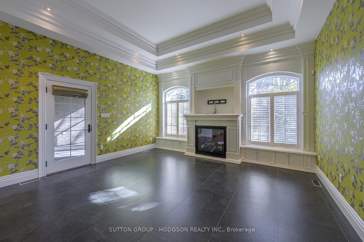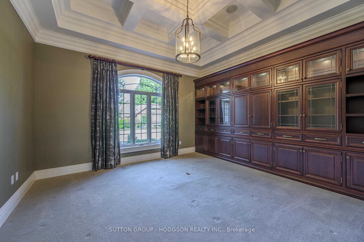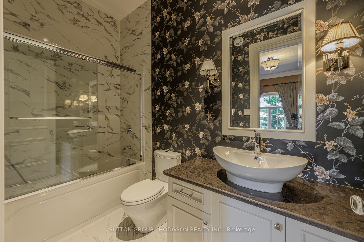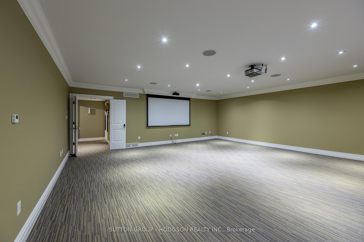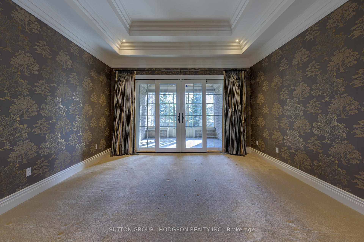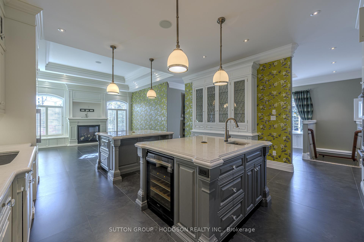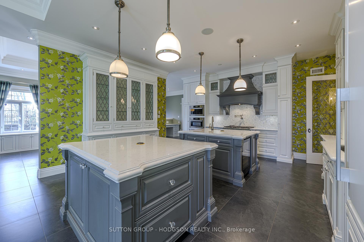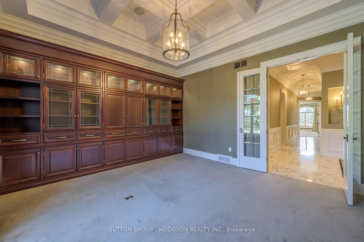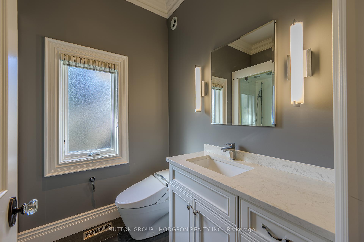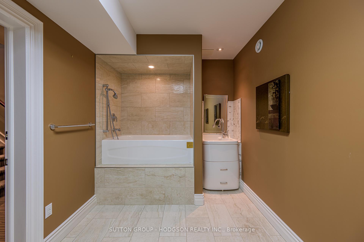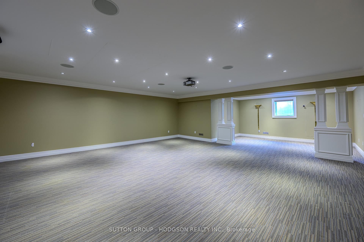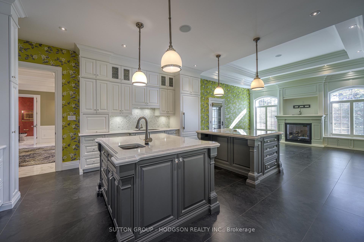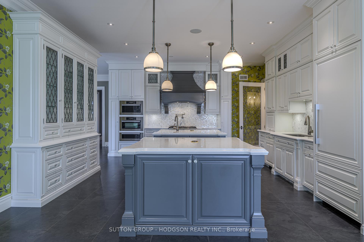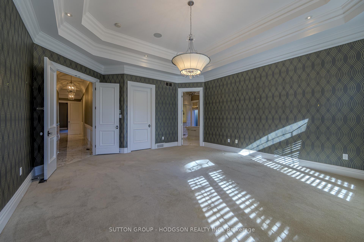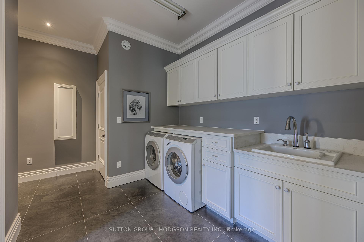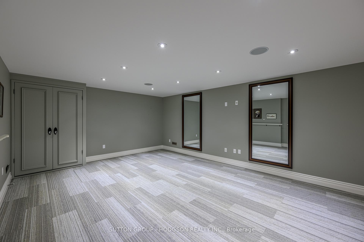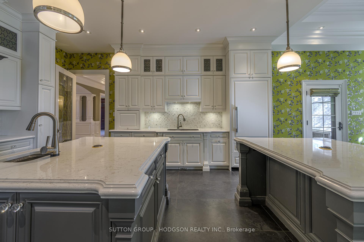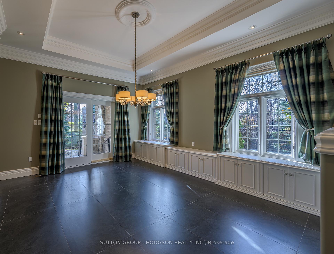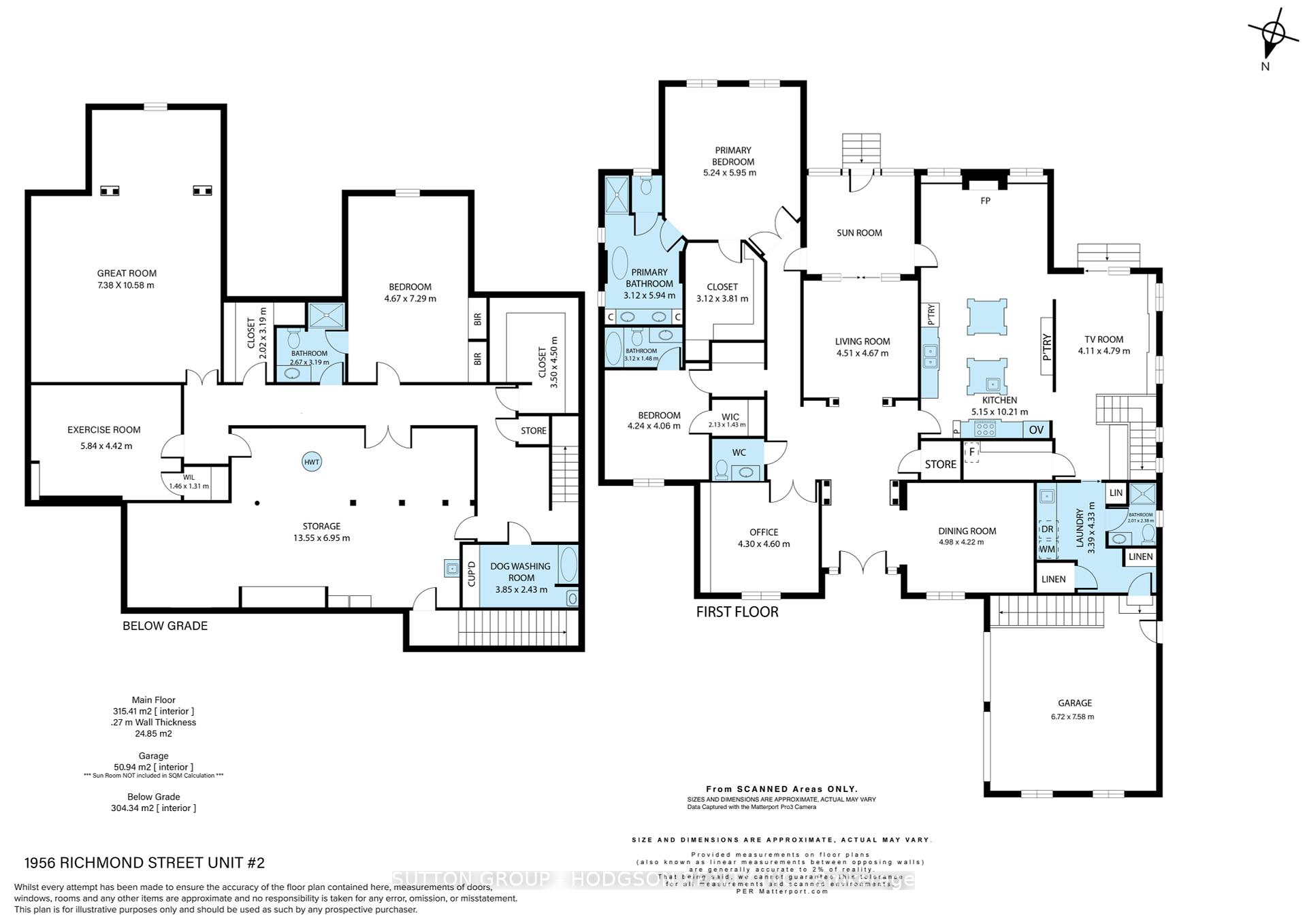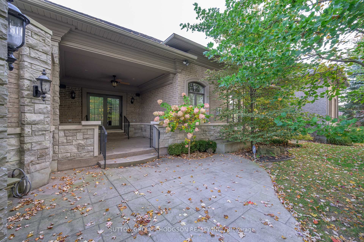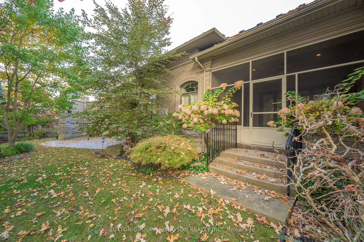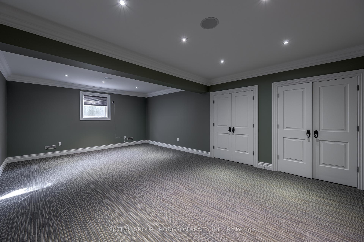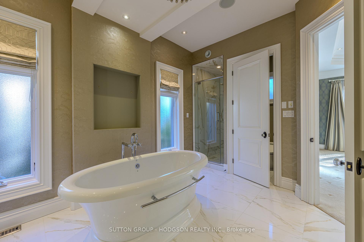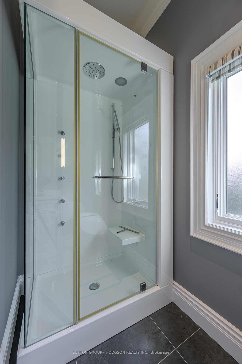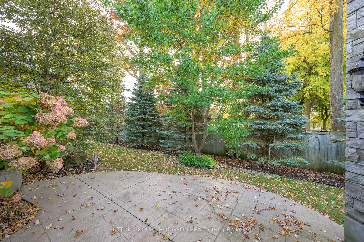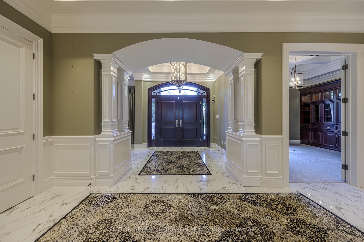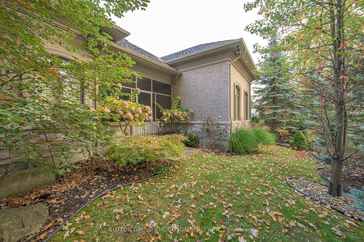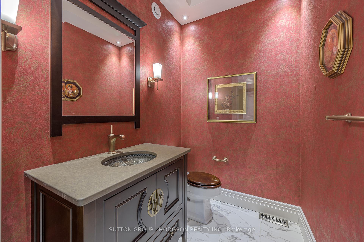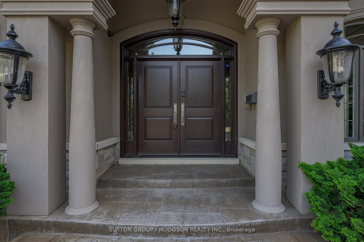$1,499,000
Available - For Sale
Listing ID: X10429283
1956 Richmond St , Unit 2, London, N5X 0E8, Ontario
| Exquisite. This classic over 3000 sqft. one-level timeless home is located in Londons prestigious north end, showcases impeccable design and high-end finishes throughout. Thoughtfully designed for both everyday living and entertaining, its elegant yet practical layout welcomes you from the moment you step into the wide, inviting foyer. The formal living room, enhanced with garden doors to the screened-in sunroom, and the dining room, featuring extraordinary ceiling detail, are perfect for hosting gatherings. The more relaxed family room, complete with wall detailing and a fireplace, seamlessly connects to an outstanding kitchen. A chefs dream, the kitchen boasts deep stone counters, dual islands, high-end cabinetry, a walk-in pantry adding storage and workspace. The adjoining breakfast room, with garden doors leading to a private outdoor space, further elevates the home's appeal. An office with custom built-ins, guest bathrooms bookending the home, and a generously scaled laundry space add to the functionality. The expansive primary bedroom is a luxurious retreat, offering a stunning ensuite and a walk-in closet. A guest bedroom with its own ensuite completes the main level. The fully finished lower level is equally impressive, boasting a great room designed for high-level entertainment, a bedroom, a bathroom, exercise room, a unique pet room with a dog wash station, and abundant storage. Outside, the three private outdoor living spaces, including one covered and one screened-in, are perfect for relaxation. High-end architectural details, such as double tray ceilings, triple crown molding, solid doors with premium hardware, and soaring 12' ceilings on the main level, underscore the home's grandeur. Offered significantly below replacement cost, this home is ideally located near Masonvilles shopping and dining, golf courses, Western University, hospitals, and scenic walking trails. It is the epitome of luxurious North London living a true masterpiece. |
| Price | $1,499,000 |
| Taxes: | $18421.31 |
| Assessment: | $1171000 |
| Assessment Year: | 2024 |
| Maintenance Fee: | 250.00 |
| Address: | 1956 Richmond St , Unit 2, London, N5X 0E8, Ontario |
| Province/State: | Ontario |
| Condo Corporation No | MVLCC |
| Level | 1 |
| Unit No | 1 |
| Directions/Cross Streets: | Richmond St |
| Rooms: | 9 |
| Rooms +: | 5 |
| Bedrooms: | 2 |
| Bedrooms +: | 1 |
| Kitchens: | 1 |
| Kitchens +: | 0 |
| Family Room: | Y |
| Basement: | Full, Part Fin |
| Approximatly Age: | 11-15 |
| Property Type: | Det Condo |
| Style: | Bungalow |
| Exterior: | Other, Stucco/Plaster |
| Garage Type: | Attached |
| Garage(/Parking)Space: | 2.00 |
| Drive Parking Spaces: | 2 |
| Park #1 | |
| Parking Type: | Owned |
| Exposure: | N |
| Balcony: | None |
| Locker: | None |
| Pet Permited: | Restrict |
| Retirement Home: | N |
| Approximatly Age: | 11-15 |
| Approximatly Square Footage: | 3250-3499 |
| Property Features: | Golf, Hospital, Library, Rec Centre, River/Stream |
| Maintenance: | 250.00 |
| Fireplace/Stove: | Y |
| Heat Source: | Gas |
| Heat Type: | Forced Air |
| Central Air Conditioning: | Central Air |
| Laundry Level: | Main |
$
%
Years
This calculator is for demonstration purposes only. Always consult a professional
financial advisor before making personal financial decisions.
| Although the information displayed is believed to be accurate, no warranties or representations are made of any kind. |
| SUTTON GROUP - HODGSON REALTY INC. |
|
|

Alex Mohseni-Khalesi
Sales Representative
Dir:
5199026300
Bus:
4167211500
| Virtual Tour | Book Showing | Email a Friend |
Jump To:
At a Glance:
| Type: | Condo - Det Condo |
| Area: | Middlesex |
| Municipality: | London |
| Neighbourhood: | North B |
| Style: | Bungalow |
| Approximate Age: | 11-15 |
| Tax: | $18,421.31 |
| Maintenance Fee: | $250 |
| Beds: | 2+1 |
| Baths: | 5 |
| Garage: | 2 |
| Fireplace: | Y |
Locatin Map:
Payment Calculator:
