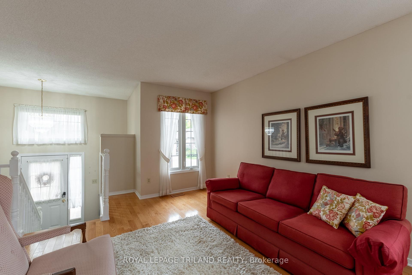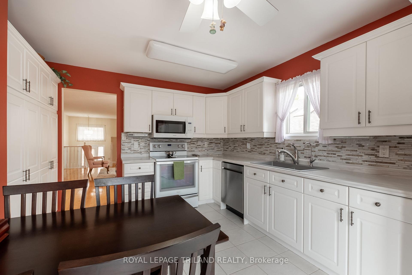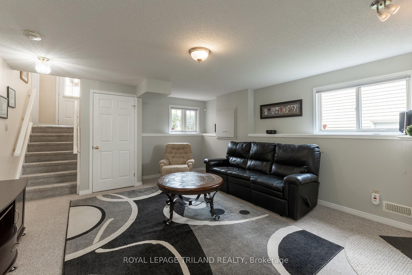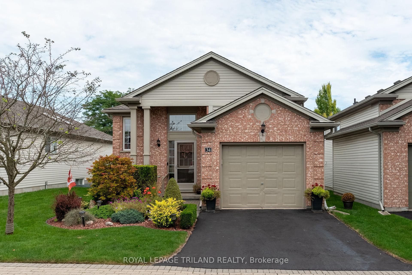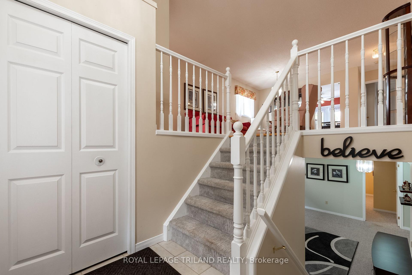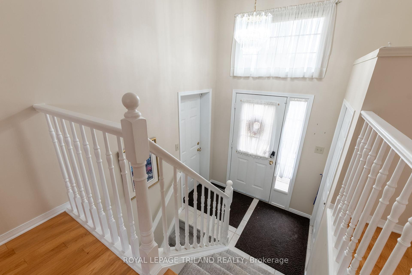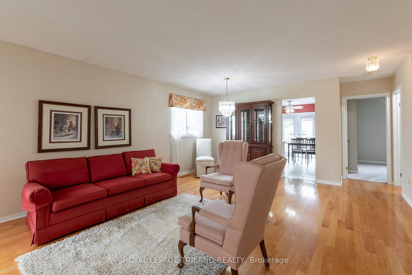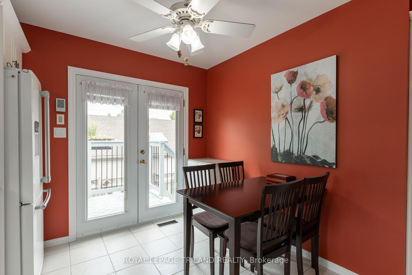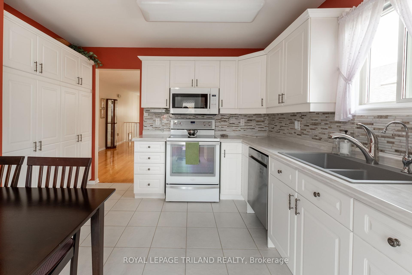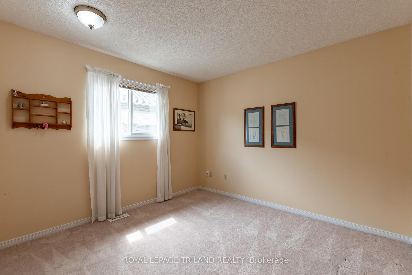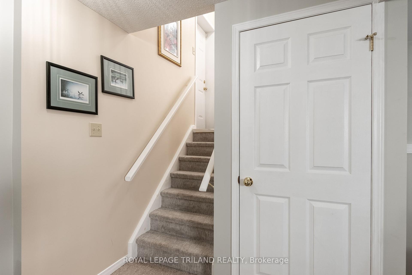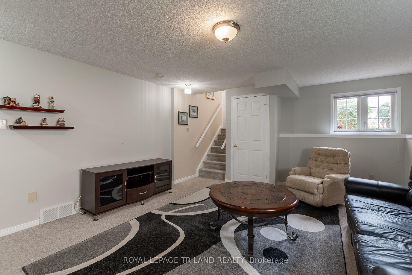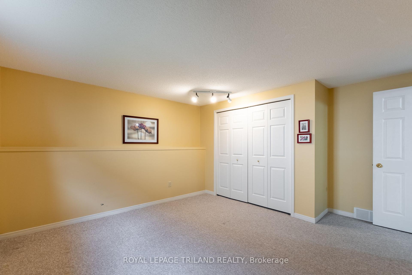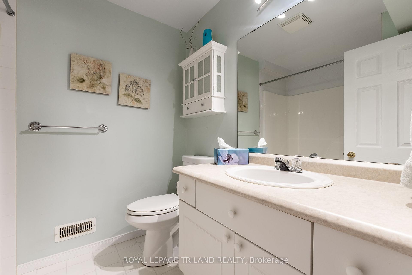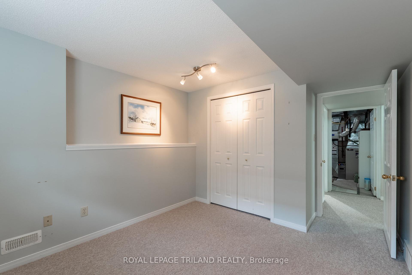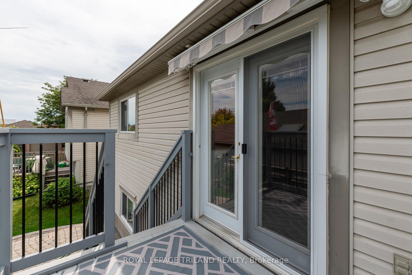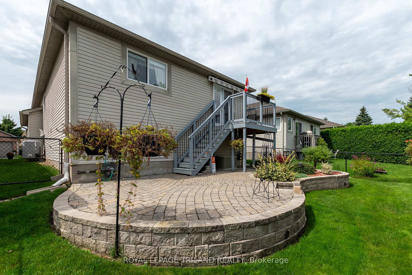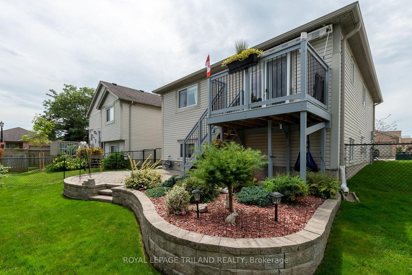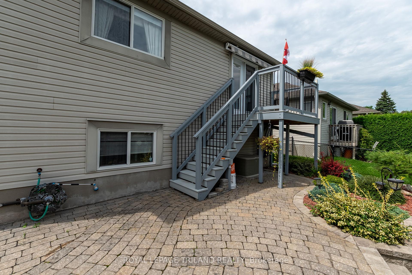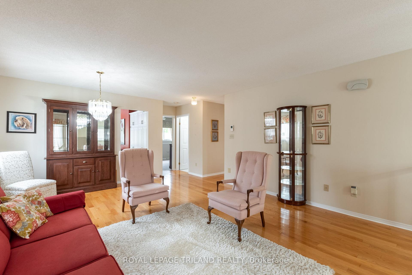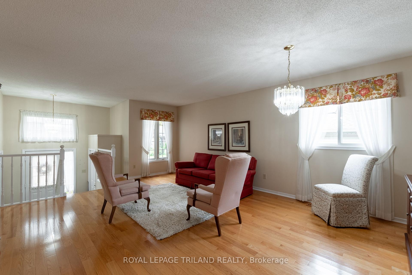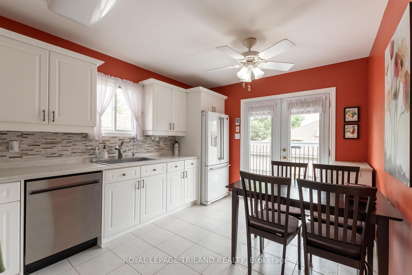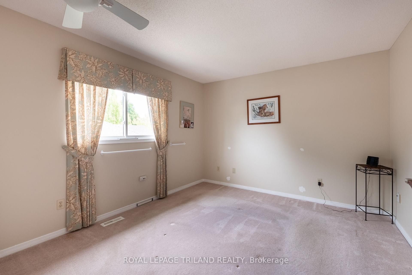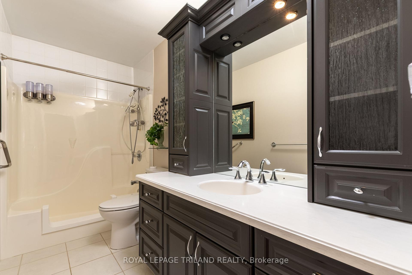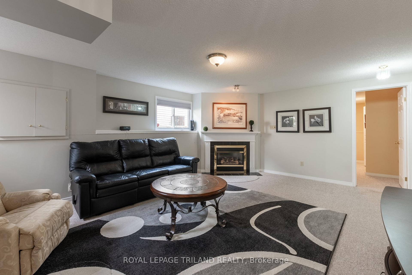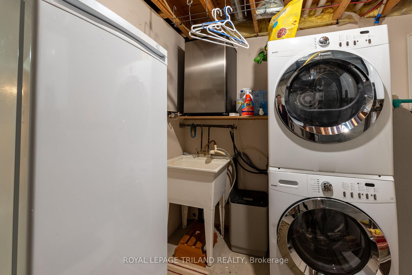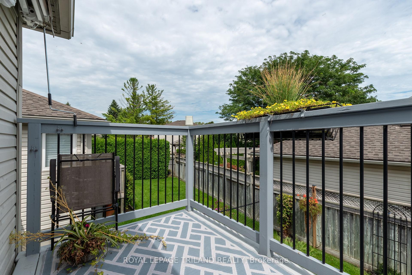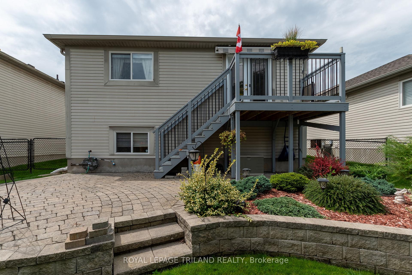$599,900
Available - For Sale
Listing ID: X9283286
145 North Centre Rd , Unit 34, London, N5X 4C7, Ontario
| THIS METICULOUS 4 BEDROOM, DETACHED CONDO IN THE DESIRABLE MASONVILLE AREA OF NORTH LONDON OFFERS TWO FLOORS OF FINISHED SPACE IN A WELL MAINTAINED CONDO COMPLEX. OPEN LIVING/DINING WITH ORIGINAL HARDWOOD OFFERS TONS OF NATURAL LIGHT. A WHITE AND BRIGHT EAT-IN KITCHEN WITH UPDATED APPLIANCES, CERAMIC FLOORING, MODERN BACKSPLASH, CEILING FAN AND PLENTY OF WORKSPACE HAS ACCESS TO THE REAR DECK AND PATIO BELOW. TWO AMPLE BEDROOMS AND 4 PC BATH COMPLETE THE MAIN. LOWER LEVEL INCLUDES A LARGE FAMILY ROOM WITH GAS INSERT, TWO ADDITIONAL BEDROOMS AND ANOTHER 4 PC BATH. THE REAR YARD OFFERS A FENCED, PRIVATE LANDSCAPED AREA WITH UPPER DECK AND BEAUTIFUL LOWER RELAXATION SPACE, PERFECT FOR ENTERTAINING. CONVENIENTLY LOCATED WITHIN WALKING DISTANCE TO MASONVILLE MALL AND PUBLIC LIBRARY, AND 5 MINUTES TO UNIVERSITY HOSPITAL AND WESTERN UNIVERSITY. AS PER CONDO RULES AND BYLAWS, RENTAL TENANCY BY NON FAMILY MEMBERS IS NOT PERMITTED. THIS HOME CAN BE YOURS TODAY! |
| Price | $599,900 |
| Taxes: | $4105.80 |
| Maintenance Fee: | 165.00 |
| Address: | 145 North Centre Rd , Unit 34, London, N5X 4C7, Ontario |
| Province/State: | Ontario |
| Condo Corporation No | MCC |
| Level | 1 |
| Unit No | 18 |
| Directions/Cross Streets: | Fanshawe Park Road |
| Rooms: | 4 |
| Rooms +: | 4 |
| Bedrooms: | 2 |
| Bedrooms +: | 2 |
| Kitchens: | 1 |
| Family Room: | N |
| Basement: | Finished, Full |
| Approximatly Age: | 16-30 |
| Property Type: | Det Condo |
| Style: | Bungalow |
| Exterior: | Brick, Vinyl Siding |
| Garage Type: | Attached |
| Garage(/Parking)Space: | 1.00 |
| Drive Parking Spaces: | 1 |
| Park #1 | |
| Parking Type: | Exclusive |
| Exposure: | W |
| Balcony: | Encl |
| Locker: | None |
| Pet Permited: | Restrict |
| Approximatly Age: | 16-30 |
| Approximatly Square Footage: | 1600-1799 |
| Maintenance: | 165.00 |
| CAC Included: | Y |
| Common Elements Included: | Y |
| Fireplace/Stove: | Y |
| Heat Source: | Gas |
| Heat Type: | Forced Air |
| Central Air Conditioning: | Central Air |
| Laundry Level: | Lower |
| Ensuite Laundry: | Y |
| Elevator Lift: | N |
$
%
Years
This calculator is for demonstration purposes only. Always consult a professional
financial advisor before making personal financial decisions.
| Although the information displayed is believed to be accurate, no warranties or representations are made of any kind. |
| ROYAL LEPAGE TRILAND REALTY |
|
|

Alex Mohseni-Khalesi
Sales Representative
Dir:
5199026300
Bus:
4167211500
| Virtual Tour | Book Showing | Email a Friend |
Jump To:
At a Glance:
| Type: | Condo - Det Condo |
| Area: | Middlesex |
| Municipality: | London |
| Neighbourhood: | North B |
| Style: | Bungalow |
| Approximate Age: | 16-30 |
| Tax: | $4,105.8 |
| Maintenance Fee: | $165 |
| Beds: | 2+2 |
| Baths: | 2 |
| Garage: | 1 |
| Fireplace: | Y |
Locatin Map:
Payment Calculator:
