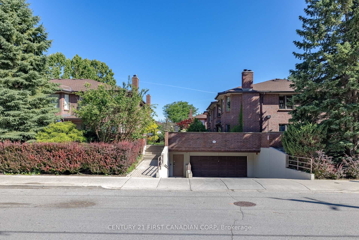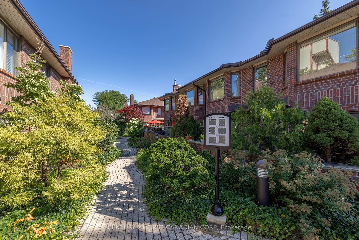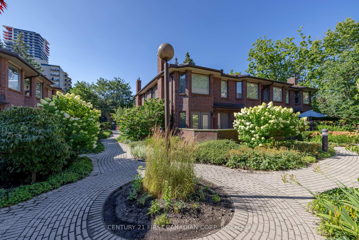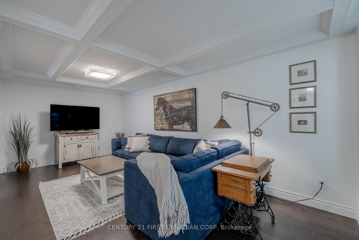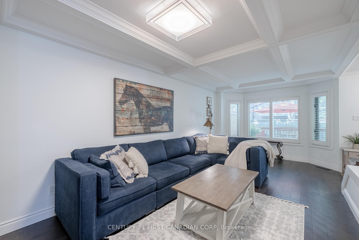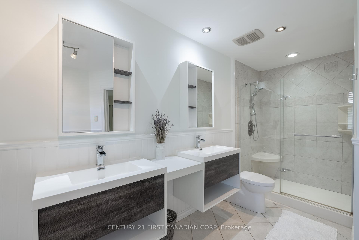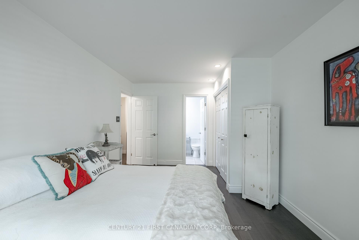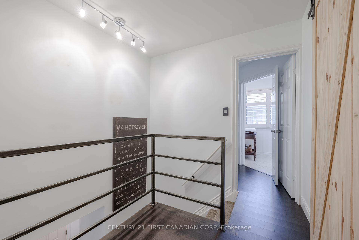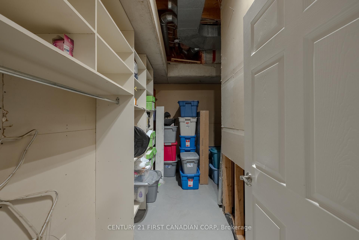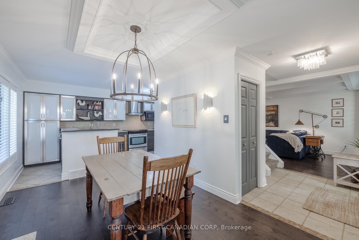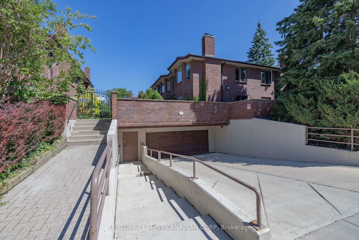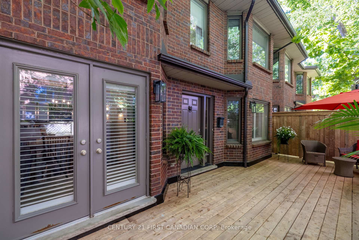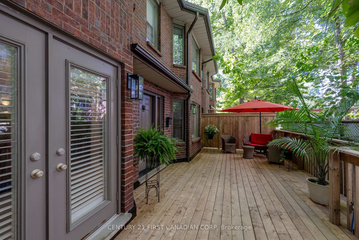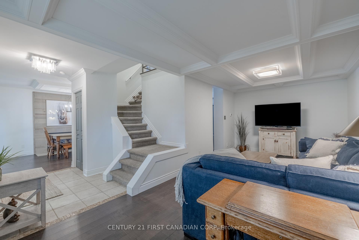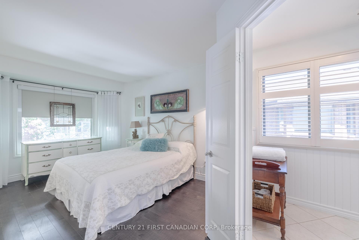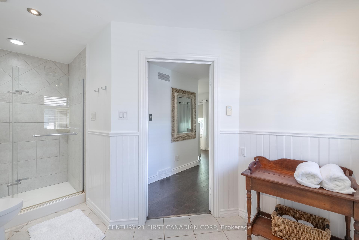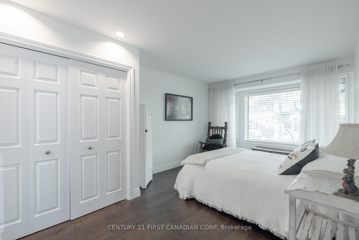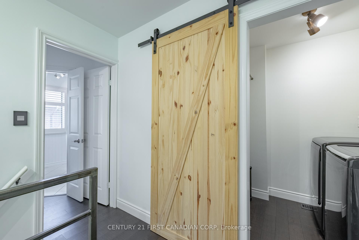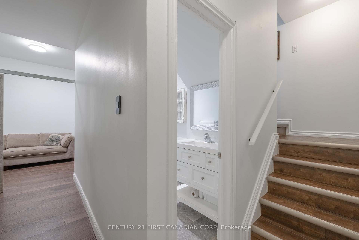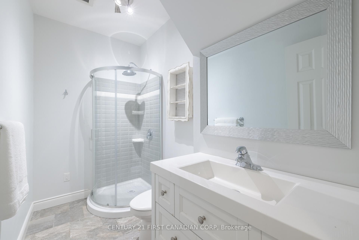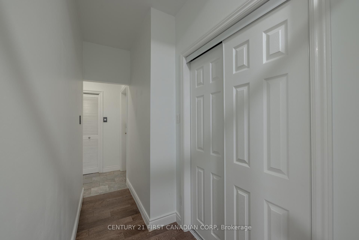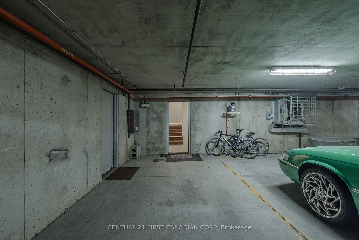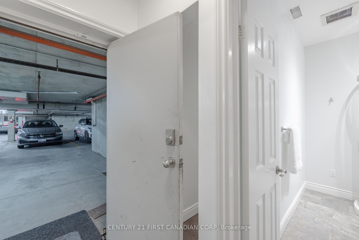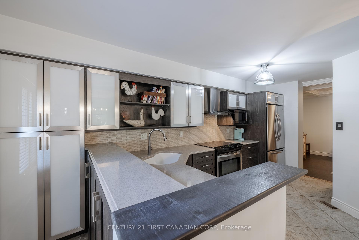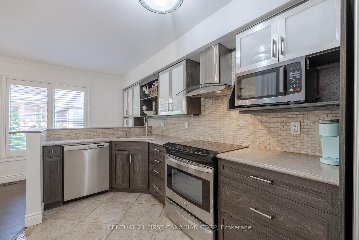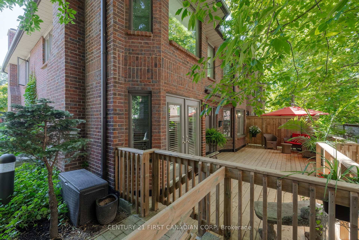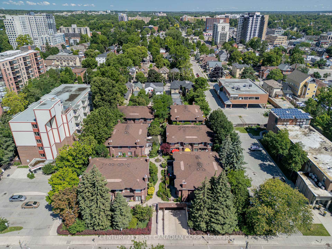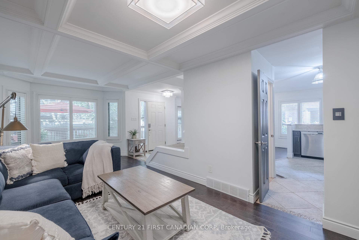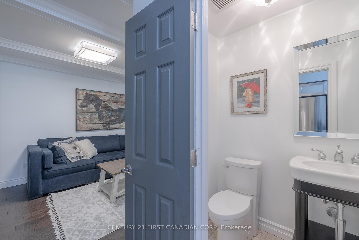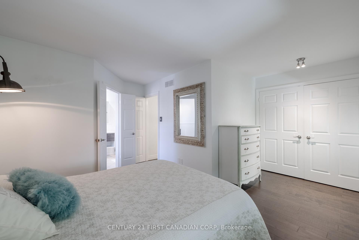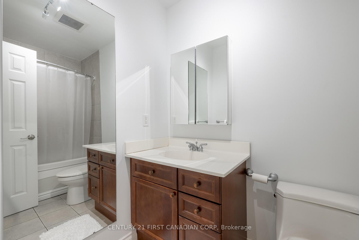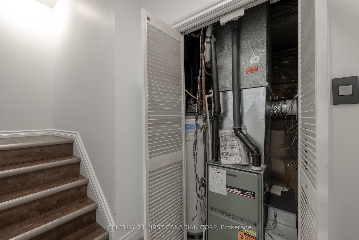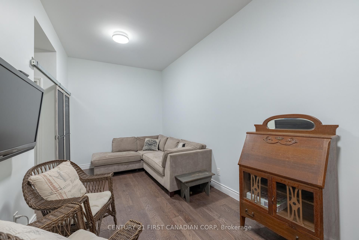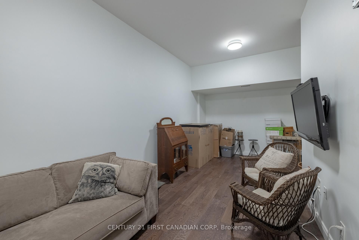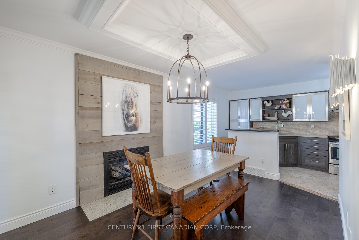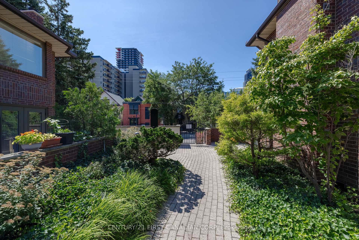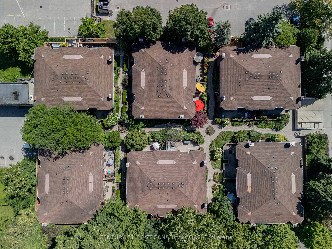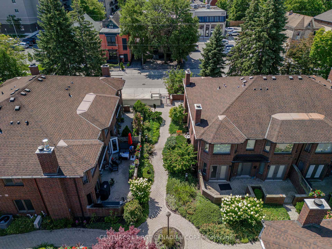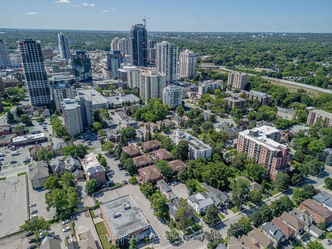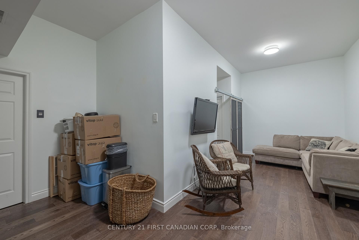$629,900
Available - For Sale
Listing ID: X9509843
152 Albert St , Unit 7, London, N6A 1M1, Ontario
| Welcome to this exquisite Brownstone Townhome. It offers a 2 storey floor plan with finished basement, while being located steps from London's finest dining, Richmond Row and all of the great downtown amenities. Imagine walking home from work, stopping into some of your favourite local shops along the way. Step onto your private brand new deck and you are greeted with a fabulous outdoor space that you use for quiet dinners, or entertaining with friends. This home offers 3 finished levels, 2 large bedrooms with ensuites (primary includes heated bathroom floors), and also direct access to your 2 underground parking spaces. From the moment you step inside, it is clear this home has not only been meticulously maintained, but all the updates have been well thought-out with attention to detail being the main focus including California shutters on all windows and Garden Doors with neutral decor being the perfect backdrop for any style. This townhome is located near Richmond Row and within walking distance of The Grand Theatre, Victoria Park, Boutique Shopping, Convent Garden Market, Budweiser Gardens, The Art Gallery, Great Restaurants and Patios and easy access to the Thames River Bicycle/Walking Trails. A beautifully maintained home, just move in and enjoy. |
| Extras: Condo fee $764.29 includes water, window cleaning, eaves cleaning, snow removal, |
| Price | $629,900 |
| Taxes: | $4593.00 |
| Maintenance Fee: | 764.29 |
| Address: | 152 Albert St , Unit 7, London, N6A 1M1, Ontario |
| Province/State: | Ontario |
| Condo Corporation No | Londo |
| Level | 1 |
| Unit No | 7 |
| Directions/Cross Streets: | Richmond and Albert |
| Rooms: | 11 |
| Bedrooms: | 2 |
| Bedrooms +: | 0 |
| Kitchens: | 1 |
| Family Room: | Y |
| Basement: | Finished |
| Approximatly Age: | 31-50 |
| Property Type: | Condo Townhouse |
| Style: | Multi-Level |
| Exterior: | Brick |
| Garage Type: | Attached |
| Garage(/Parking)Space: | 2.00 |
| Drive Parking Spaces: | 0 |
| Park #1 | |
| Parking Type: | Owned |
| Legal Description: | 1 |
| Park #2 | |
| Parking Type: | Owned |
| Legal Description: | 1 |
| Exposure: | S |
| Balcony: | Open |
| Locker: | None |
| Pet Permited: | Restrict |
| Retirement Home: | N |
| Approximatly Age: | 31-50 |
| Approximatly Square Footage: | 1200-1399 |
| Building Amenities: | Car Wash |
| Maintenance: | 764.29 |
| Water Included: | Y |
| Common Elements Included: | Y |
| Building Insurance Included: | Y |
| Fireplace/Stove: | Y |
| Heat Source: | Gas |
| Heat Type: | Forced Air |
| Central Air Conditioning: | Central Air |
| Laundry Level: | Upper |
| Ensuite Laundry: | Y |
| Elevator Lift: | N |
$
%
Years
This calculator is for demonstration purposes only. Always consult a professional
financial advisor before making personal financial decisions.
| Although the information displayed is believed to be accurate, no warranties or representations are made of any kind. |
| CENTURY 21 FIRST CANADIAN CORP |
|
|

Alex Mohseni-Khalesi
Sales Representative
Dir:
5199026300
Bus:
4167211500
| Book Showing | Email a Friend |
Jump To:
At a Glance:
| Type: | Condo - Condo Townhouse |
| Area: | Middlesex |
| Municipality: | London |
| Neighbourhood: | East F |
| Style: | Multi-Level |
| Approximate Age: | 31-50 |
| Tax: | $4,593 |
| Maintenance Fee: | $764.29 |
| Beds: | 2 |
| Baths: | 4 |
| Garage: | 2 |
| Fireplace: | Y |
Locatin Map:
Payment Calculator:
