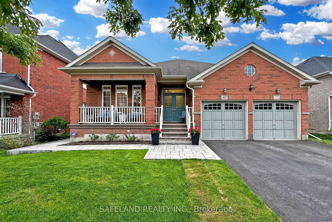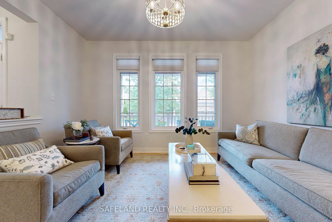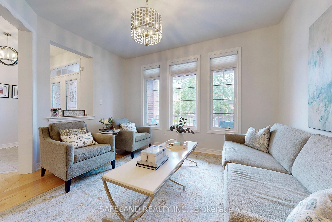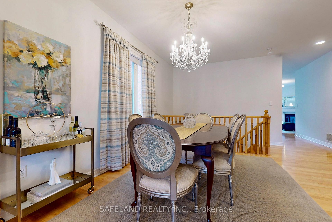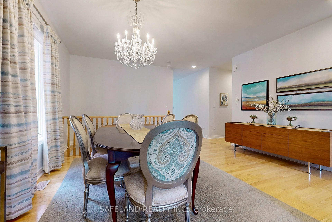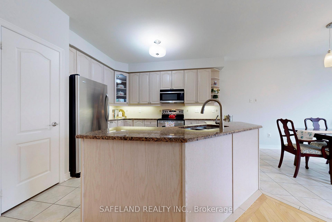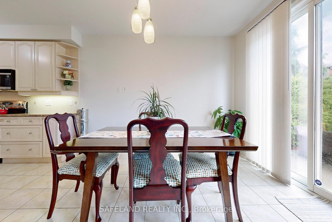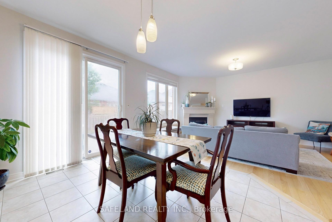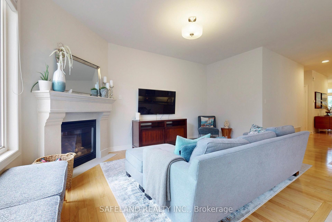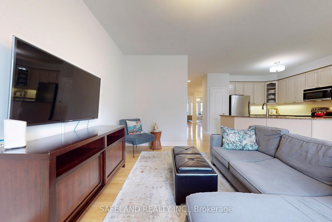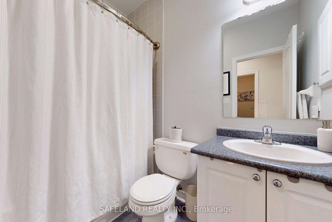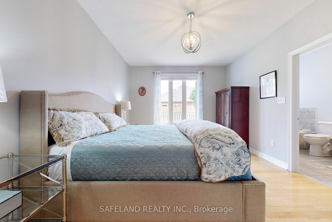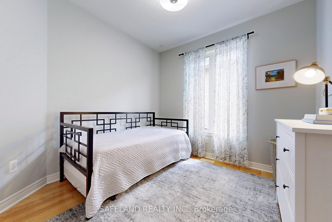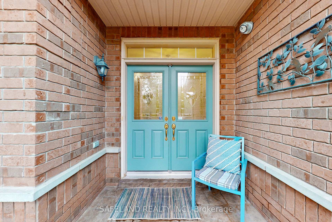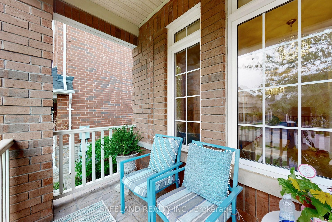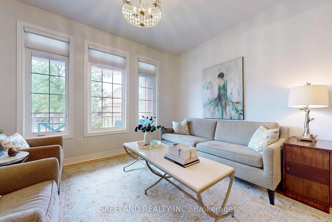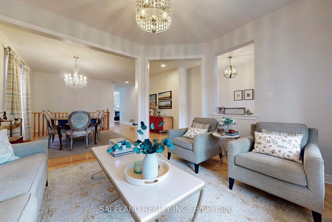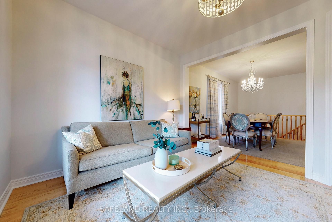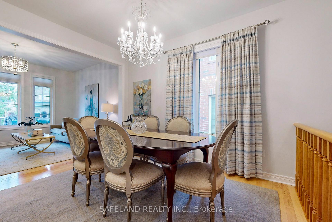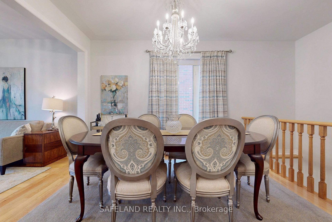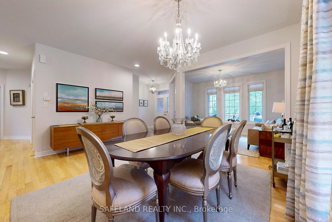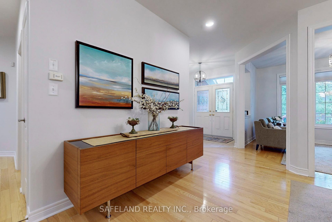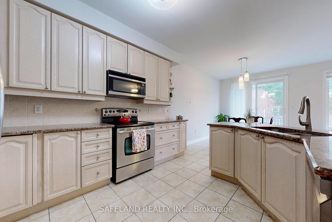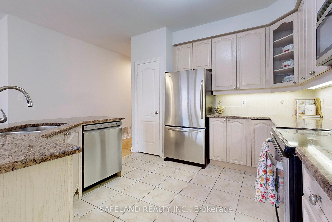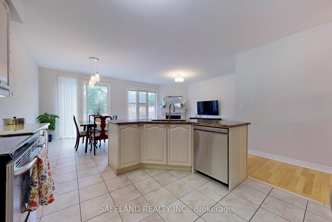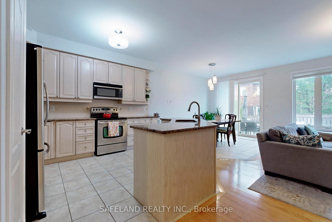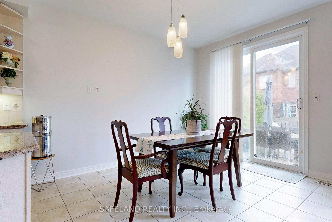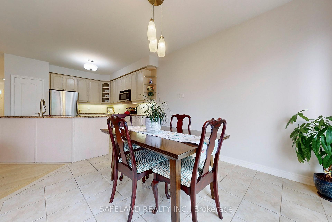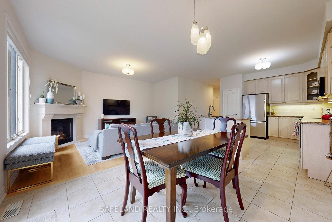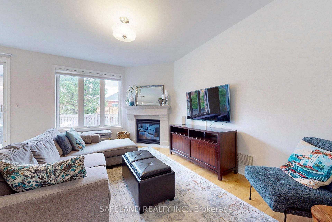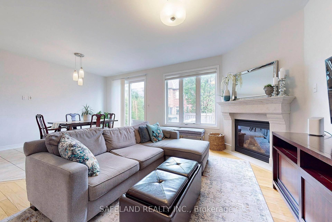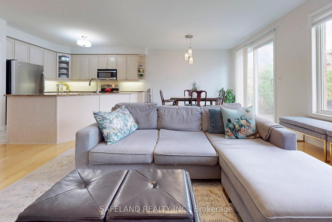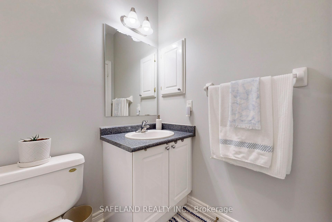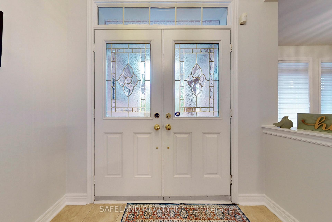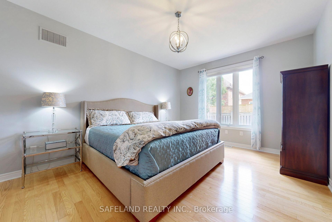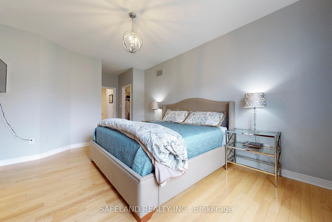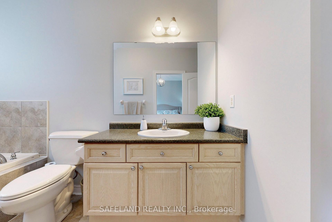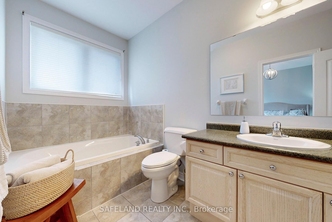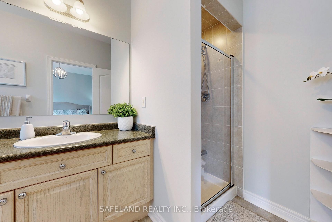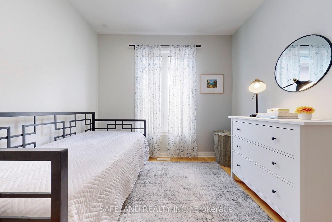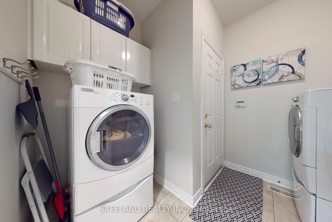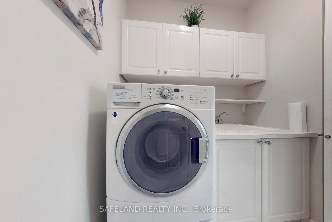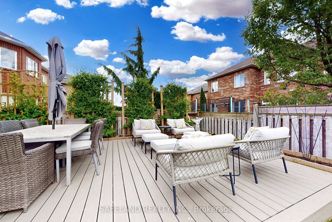$1,535,000
Available - For Sale
Listing ID: N9396999
41 Eakins Dr , Aurora, L4G 0G7, Ontario
| Welcome to 41 Eakins Drive, a stunning 3-bedroom open-concept bungalow built by Great Gulf, located in the upscale & highly sought-after Bayview North East neighborhood of Aurora. This exquisite home boasts an array of premium features & thoughtful design elements that make it a true standout in the locale. From the moment you step inside, you'll be captivated by the soaring 9-foot ceilings that create an airy and spacious feel throughout the main living areas. The gourmet kitchen is a chef's dream, featuring elegant granite countertops, a large central island perfect for meal prep & stainless steel appliances. The kitchen & breakfast area overlook the inviting family room where here you'll find a cozy gas fireplace, ideal for creating a welcoming atmosphere on chilly evenings & the rich oak hardwood floors add warmth & sophistication to the home . The open-concept layout ensures effortless flow between the living spaces, making it perfect for both entertaining & everyday living. The master suite is a private retreat, complete with ample closet space and a luxurious ensuite bathroom. Two additional bedrooms offer flexibility for family, guests, or a home office. Convenience is key with a main floor laundry room, adding to the ease of single-level living. Step outside from the kitchen onto the newer composite deck, where you can enjoy al fresco dining & take in the beauty of the backyard & vegetable garden. The meticulous maintenance of both the interior and exterior of the home reflects a true pride of ownership, ensuring that this residence is move-in ready. Nestled in a high-demand area, this bungalow is not only a home but a lifestyle. Enjoy the tranquility of a well-established neighborhood with close proximity to top-rated schools, parks, shopping, & dining options. This exceptional property offers a rare opportunity to own a beautifully crafted, meticulously maintained home in one of Aurora's most desirable communities. Come fall in love with your new home. |
| Extras: Brand New Roof (September 2024), Driveway (May 2024), Premium Composite Deck (Spring 2022) |
| Price | $1,535,000 |
| Taxes: | $6346.00 |
| Address: | 41 Eakins Dr , Aurora, L4G 0G7, Ontario |
| Lot Size: | 50.00 x 103.35 (Feet) |
| Acreage: | < .50 |
| Directions/Cross Streets: | Wellington St E And Bayview |
| Rooms: | 9 |
| Bedrooms: | 3 |
| Bedrooms +: | |
| Kitchens: | 1 |
| Family Room: | Y |
| Basement: | Full, Unfinished |
| Approximatly Age: | 16-30 |
| Property Type: | Detached |
| Style: | Bungalow |
| Exterior: | Brick |
| Garage Type: | Built-In |
| (Parking/)Drive: | Private |
| Drive Parking Spaces: | 2 |
| Pool: | None |
| Approximatly Age: | 16-30 |
| Property Features: | Fenced Yard, Golf, Grnbelt/Conserv, Hospital, Public Transit, Rec Centre |
| Fireplace/Stove: | Y |
| Heat Source: | Gas |
| Heat Type: | Forced Air |
| Central Air Conditioning: | Central Air |
| Laundry Level: | Main |
| Sewers: | Sewers |
| Water: | Municipal |
$
%
Years
This calculator is for demonstration purposes only. Always consult a professional
financial advisor before making personal financial decisions.
| Although the information displayed is believed to be accurate, no warranties or representations are made of any kind. |
| SAFELAND REALTY INC. |
|
|

Alex Mohseni-Khalesi
Sales Representative
Dir:
5199026300
Bus:
4167211500
| Virtual Tour | Book Showing | Email a Friend |
Jump To:
At a Glance:
| Type: | Freehold - Detached |
| Area: | York |
| Municipality: | Aurora |
| Neighbourhood: | Bayview Northeast |
| Style: | Bungalow |
| Lot Size: | 50.00 x 103.35(Feet) |
| Approximate Age: | 16-30 |
| Tax: | $6,346 |
| Beds: | 3 |
| Baths: | 2 |
| Fireplace: | Y |
| Pool: | None |
Locatin Map:
Payment Calculator:
