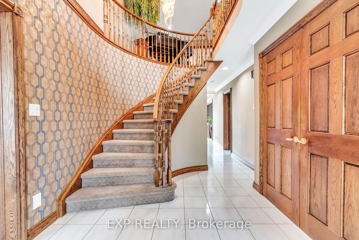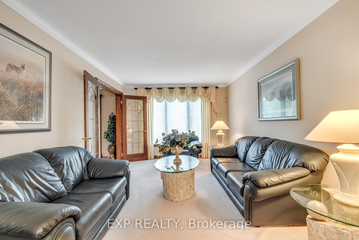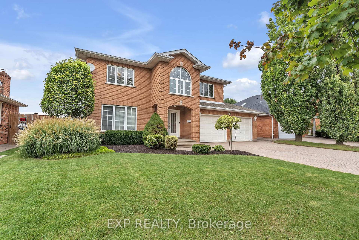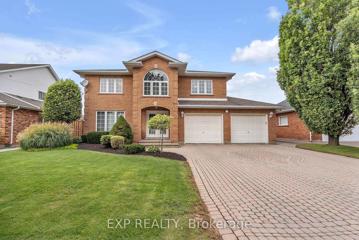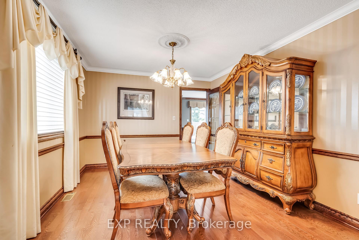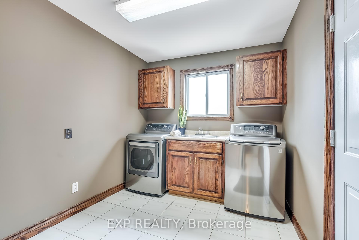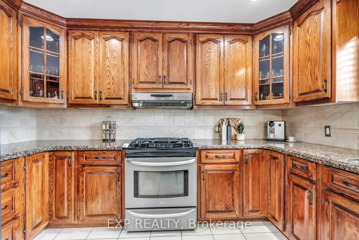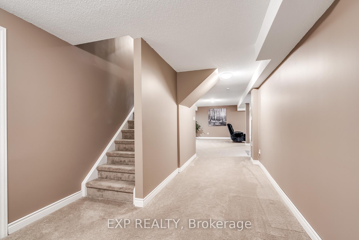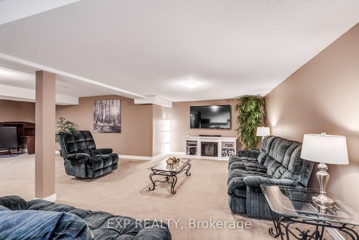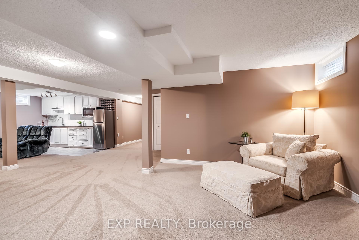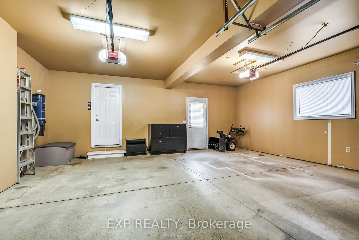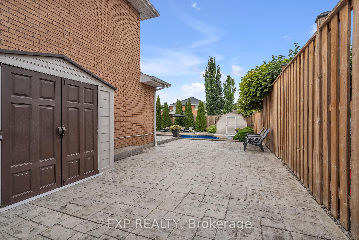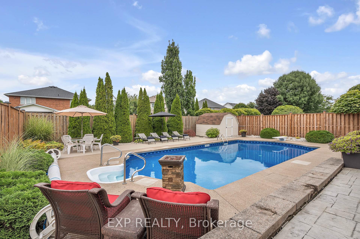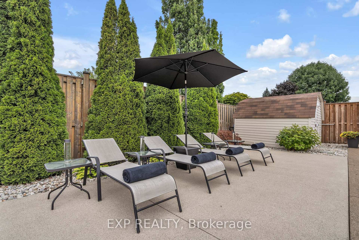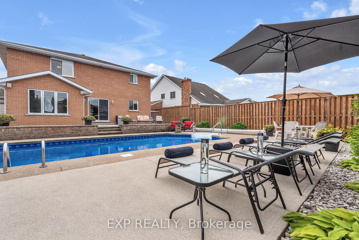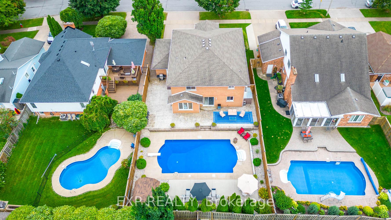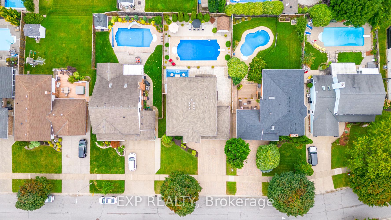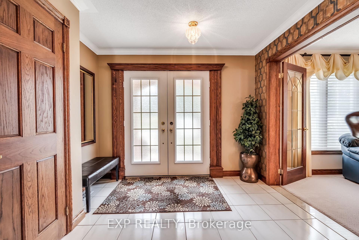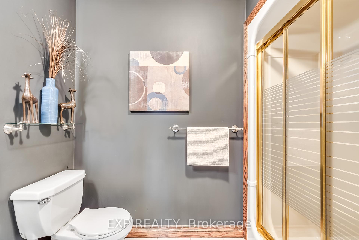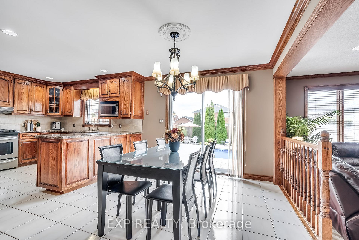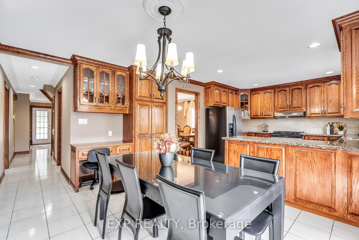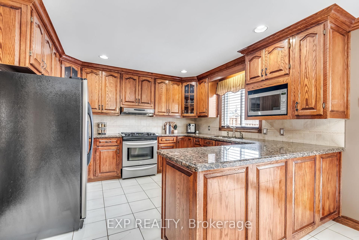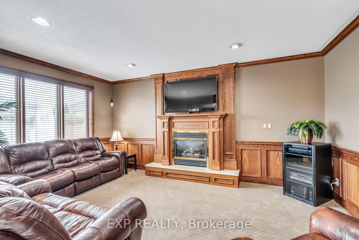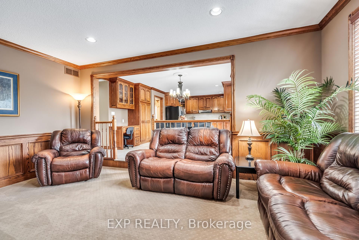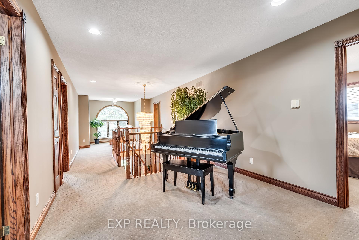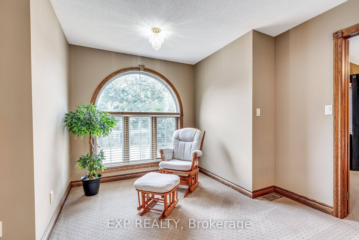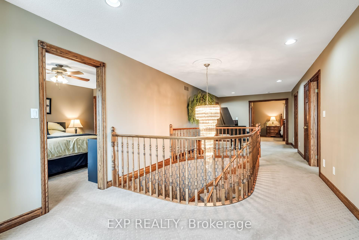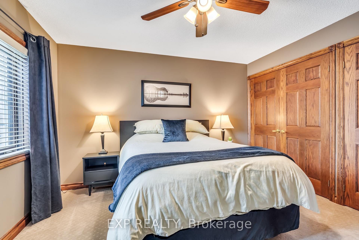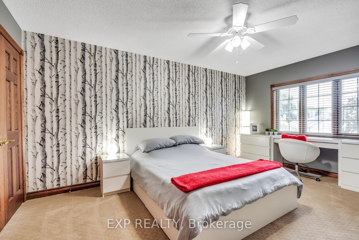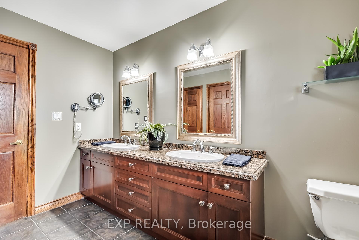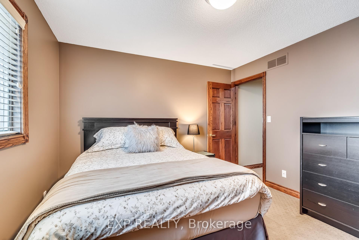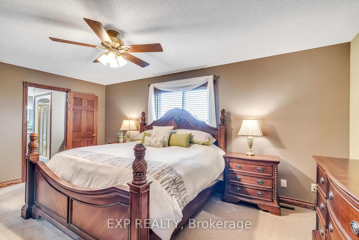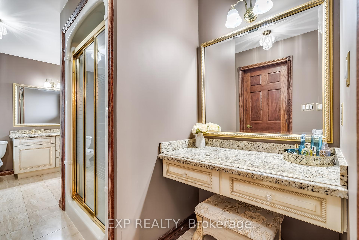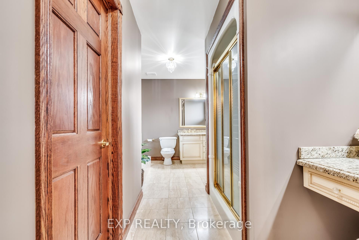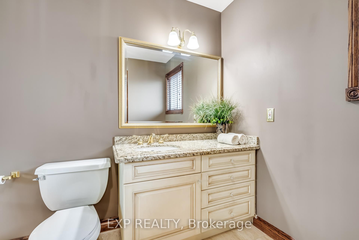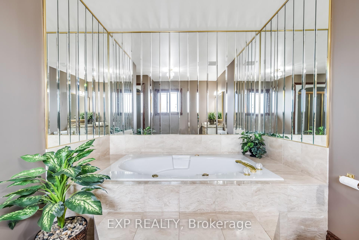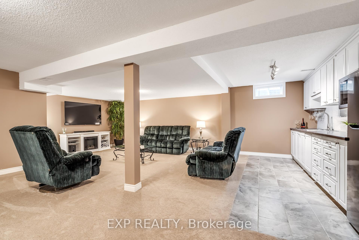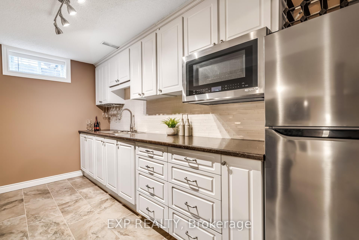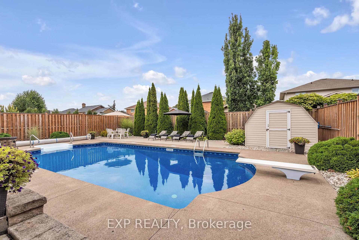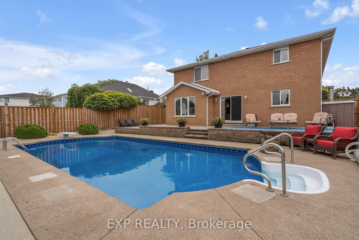$1,099,900
Available - For Sale
Listing ID: X9380308
7689 Mount Carmel Blvd , Niagara Falls, L2H 2Y3, Ontario
| Welcome to 7689 Mount Carmel Blvd, a stunning 2-story home offering a perfect blend of elegance and comfort in picturesque Niagara Falls. Boasting 4 bedrooms, 3 bathrooms and over 4,200 total sqft, this residence epitomizes modern living with its luxurious amenities and thoughtful design. As you enter, you'll be greeted by an inviting open-concept layout, seamlessly connecting the kitchen to the living room a perfect setup for entertaining. The kitchen features exquisite granite countertops, complemented by sleek cabinetry and premium appliances. Upstairs, a large bay window floods the space with natural light, creating a bright and airy ambiance. The master suite is a true retreat, complete with a jacuzzi tub, vanity, walk-in closet and ensuite bathroom a sanctuary for relaxation and rejuvenation. A finished laundry room adds convenience and functionality to daily routines. Downstairs, the finished basement offers 1,300 sqft of additional living space featuring a spacious rec room with the bonus of a large kitchenette with a full-size stainless steel fridge, built-in convection microwave & double sink. Step outside to discover your own private oasis a pristine inground pool surrounded by meticulously landscaped gardens, providing the ideal setting for outdoor enjoyment and summertime relaxation. Located in a desirable neighbourhood near parks, schools, and amenities, 7689 Mount Carmel Blvd offers the epitome of luxury living in Niagara Falls with too many updates to list!! |
| Price | $1,099,900 |
| Taxes: | $8413.30 |
| Address: | 7689 Mount Carmel Blvd , Niagara Falls, L2H 2Y3, Ontario |
| Lot Size: | 59.05 x 129.92 (Feet) |
| Directions/Cross Streets: | Montrose Road |
| Rooms: | 9 |
| Bedrooms: | 4 |
| Bedrooms +: | |
| Kitchens: | 1 |
| Kitchens +: | 1 |
| Family Room: | Y |
| Basement: | Finished, Full |
| Approximatly Age: | 31-50 |
| Property Type: | Detached |
| Style: | 2-Storey |
| Exterior: | Brick |
| Garage Type: | Attached |
| (Parking/)Drive: | Pvt Double |
| Drive Parking Spaces: | 6 |
| Pool: | Inground |
| Approximatly Age: | 31-50 |
| Approximatly Square Footage: | 2500-3000 |
| Property Features: | Golf, Hospital, Library, Park, Place Of Worship, Public Transit |
| Fireplace/Stove: | Y |
| Heat Source: | Gas |
| Heat Type: | Forced Air |
| Central Air Conditioning: | Central Air |
| Laundry Level: | Main |
| Sewers: | Sewers |
| Water: | Municipal |
$
%
Years
This calculator is for demonstration purposes only. Always consult a professional
financial advisor before making personal financial decisions.
| Although the information displayed is believed to be accurate, no warranties or representations are made of any kind. |
| EXP REALTY |
|
|

Alex Mohseni-Khalesi
Sales Representative
Dir:
5199026300
Bus:
4167211500
| Book Showing | Email a Friend |
Jump To:
At a Glance:
| Type: | Freehold - Detached |
| Area: | Niagara |
| Municipality: | Niagara Falls |
| Style: | 2-Storey |
| Lot Size: | 59.05 x 129.92(Feet) |
| Approximate Age: | 31-50 |
| Tax: | $8,413.3 |
| Beds: | 4 |
| Baths: | 3 |
| Fireplace: | Y |
| Pool: | Inground |
Locatin Map:
Payment Calculator:
