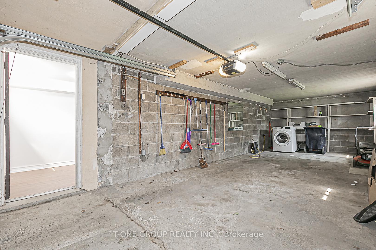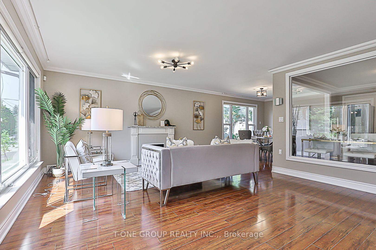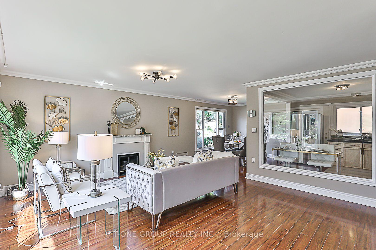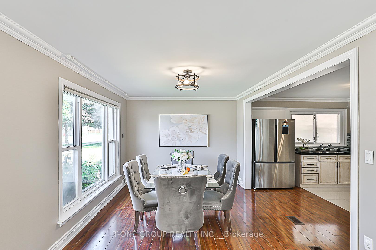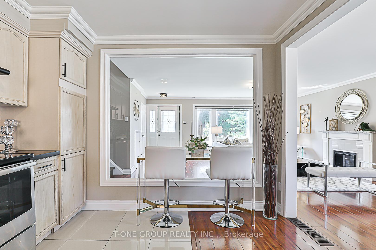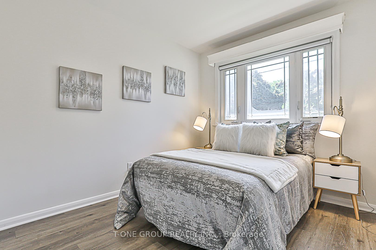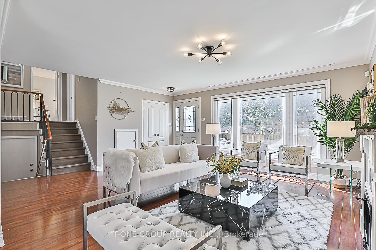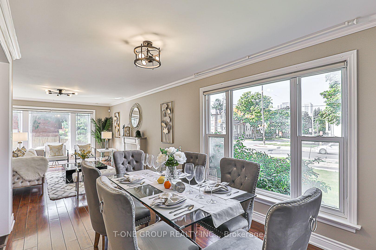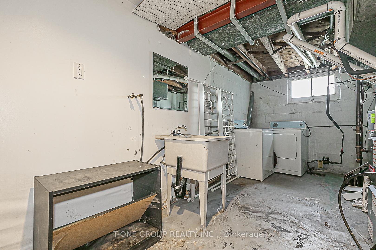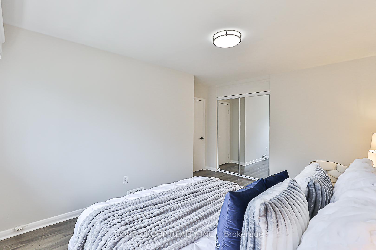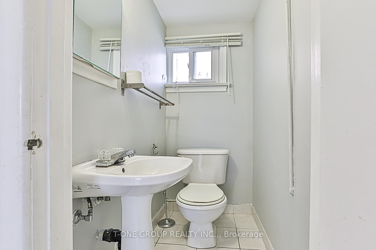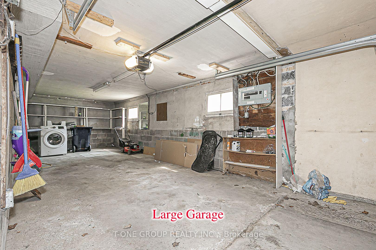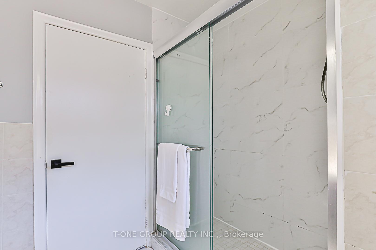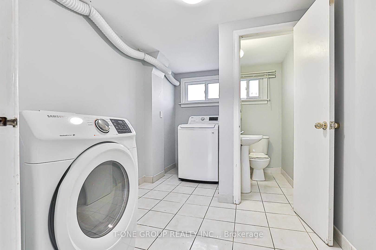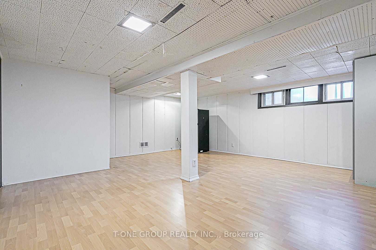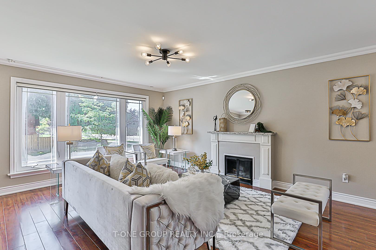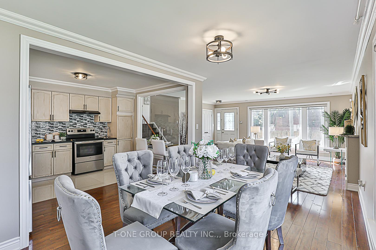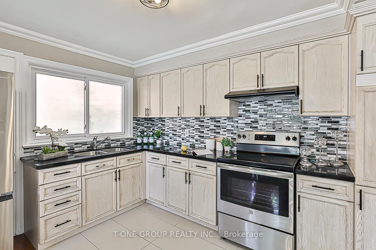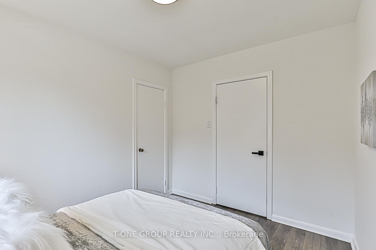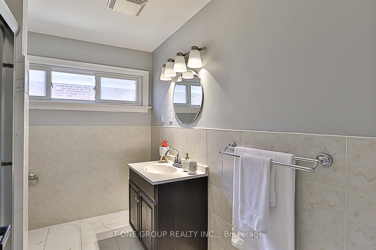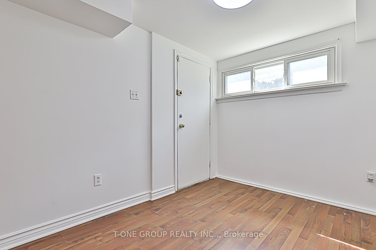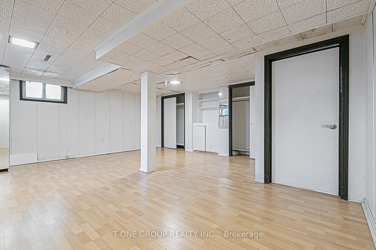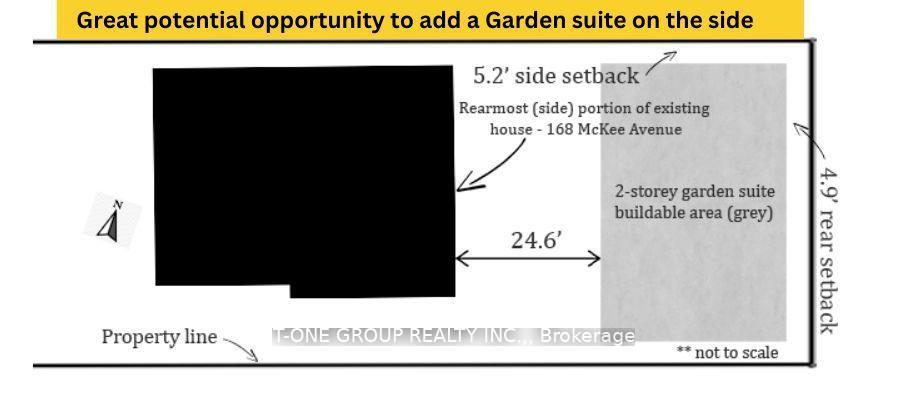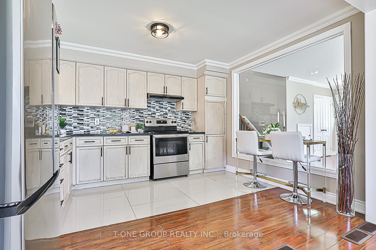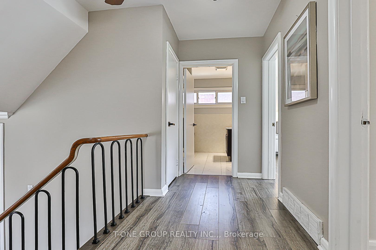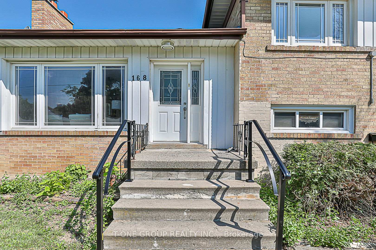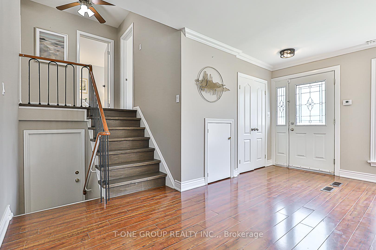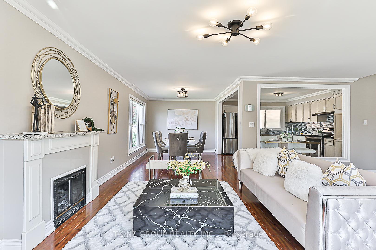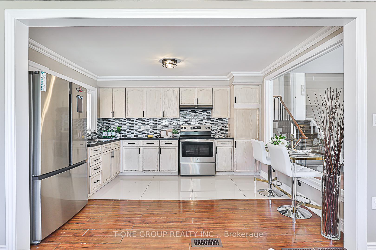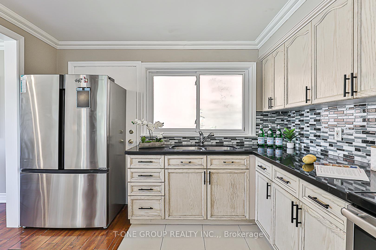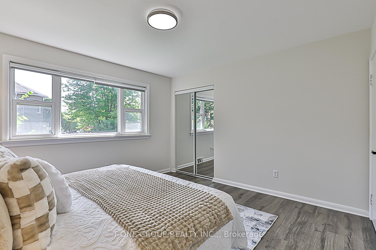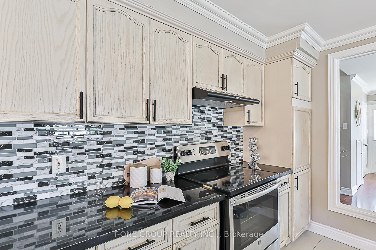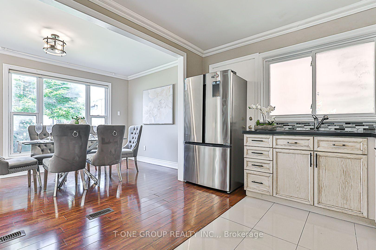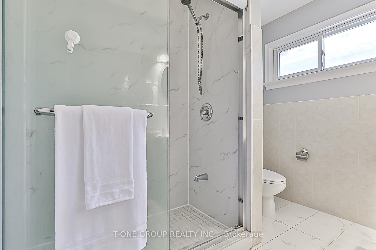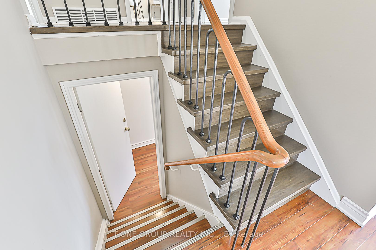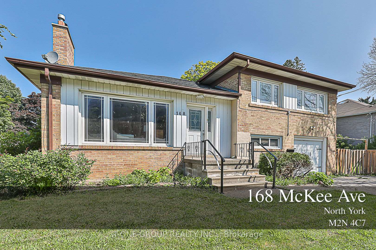$1,995,000
Available - For Sale
Listing ID: C10431162
168 Mckee Ave , Toronto, M2N 4C7, Ontario
| Stunning 3-bedroom side-split home situated on a spacious 52x126.91 ft corner lot in prestigious Willowdale The spacious multi-level design offers seamless flow between rooms, enhanced by a modern open-concept kitchen with luxurious granite countertops. Enjoy stylish newer laminate flooring throughout the main level, a single garage with tandem parking for two vehicles, and proximity to shopping, TTC, and restaurants. Sold in "as-is, where-is" condition, this property is an exceptional opportunity for both discerning homeowners and savvy investors. Dont miss out on this gem in one of Willowdales most coveted locations. Top ranking McKee Public School And Earl Haig High School.. |
| Extras: Perfect opportunity for Garden suite. House was built in 1955. 1601 sqft. Tandem two-car garage. |
| Price | $1,995,000 |
| Taxes: | $9391.74 |
| Address: | 168 Mckee Ave , Toronto, M2N 4C7, Ontario |
| Lot Size: | 52.00 x 126.91 (Feet) |
| Directions/Cross Streets: | Willowdale & Mckee |
| Rooms: | 8 |
| Bedrooms: | 3 |
| Bedrooms +: | |
| Kitchens: | 1 |
| Family Room: | Y |
| Basement: | Part Fin |
| Approximatly Age: | 51-99 |
| Property Type: | Detached |
| Style: | Sidesplit 4 |
| Exterior: | Brick |
| Garage Type: | Attached |
| (Parking/)Drive: | Private |
| Drive Parking Spaces: | 2 |
| Pool: | None |
| Approximatly Age: | 51-99 |
| Approximatly Square Footage: | 1500-2000 |
| Fireplace/Stove: | Y |
| Heat Source: | Gas |
| Heat Type: | Forced Air |
| Central Air Conditioning: | Central Air |
| Sewers: | Sewers |
| Water: | Municipal |
$
%
Years
This calculator is for demonstration purposes only. Always consult a professional
financial advisor before making personal financial decisions.
| Although the information displayed is believed to be accurate, no warranties or representations are made of any kind. |
| T-ONE GROUP REALTY INC., |
|
|

Alex Mohseni-Khalesi
Sales Representative
Dir:
5199026300
Bus:
4167211500
| Book Showing | Email a Friend |
Jump To:
At a Glance:
| Type: | Freehold - Detached |
| Area: | Toronto |
| Municipality: | Toronto |
| Neighbourhood: | Willowdale East |
| Style: | Sidesplit 4 |
| Lot Size: | 52.00 x 126.91(Feet) |
| Approximate Age: | 51-99 |
| Tax: | $9,391.74 |
| Beds: | 3 |
| Baths: | 2 |
| Fireplace: | Y |
| Pool: | None |
Locatin Map:
Payment Calculator:
