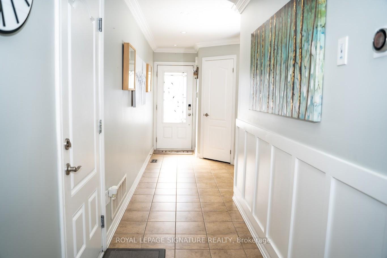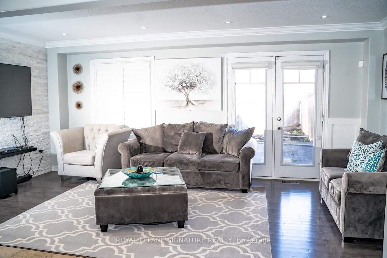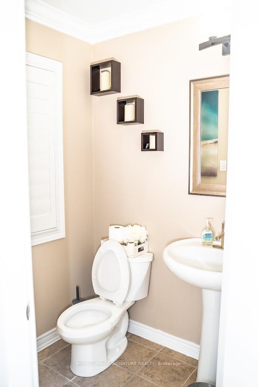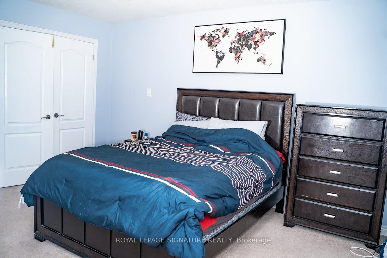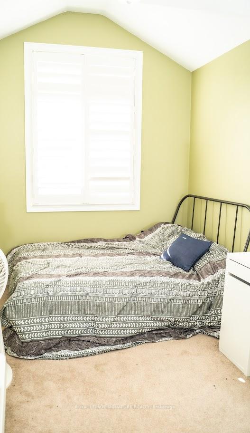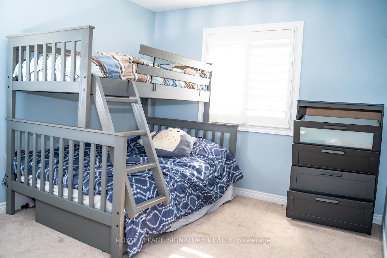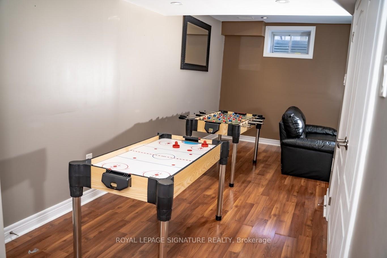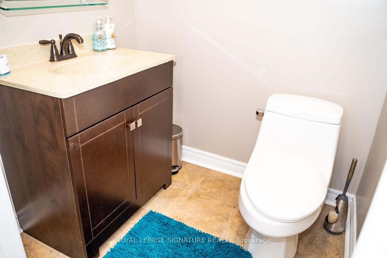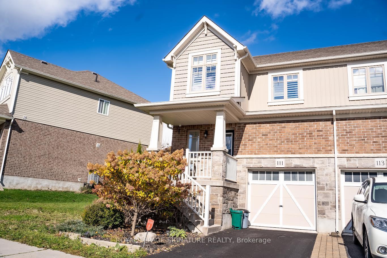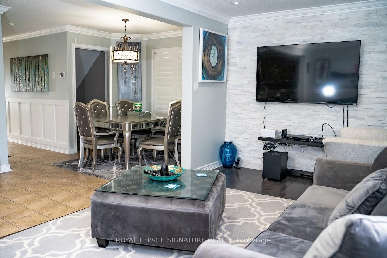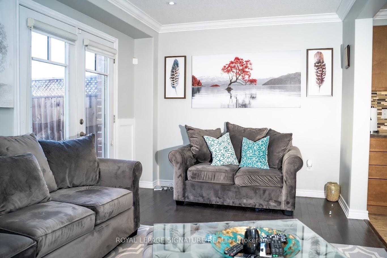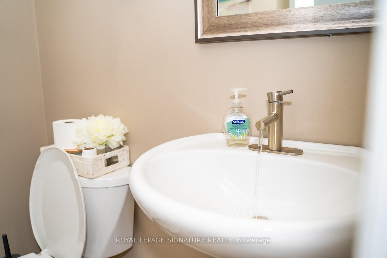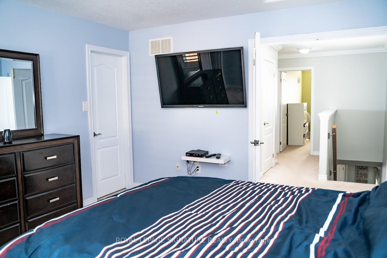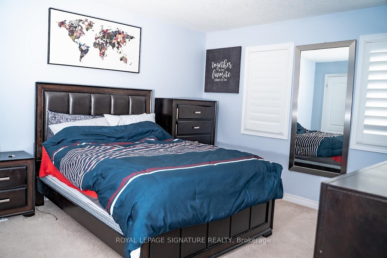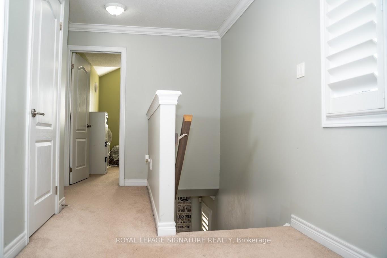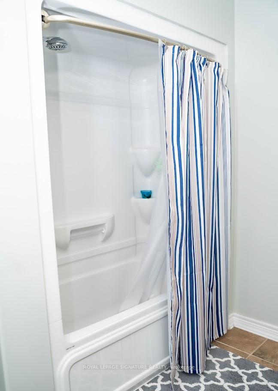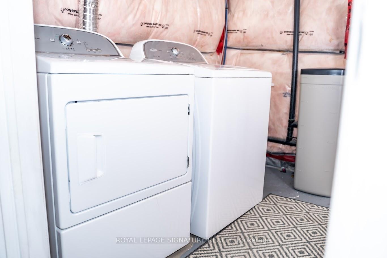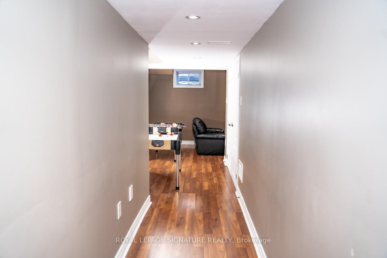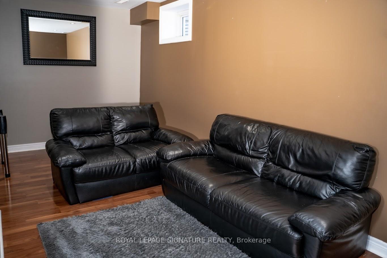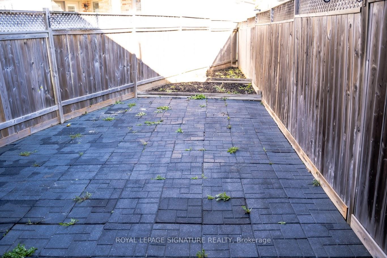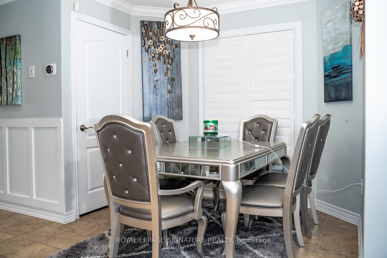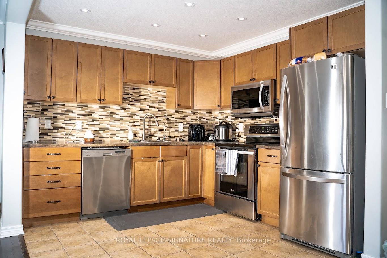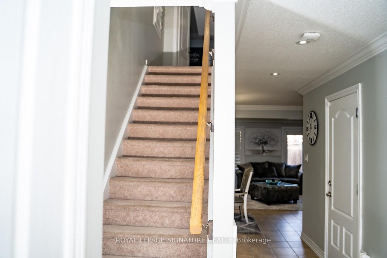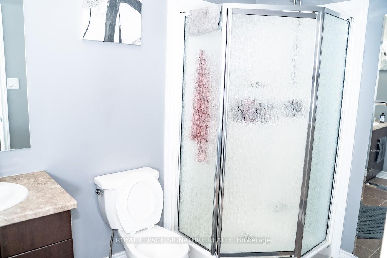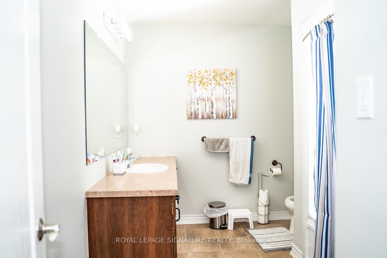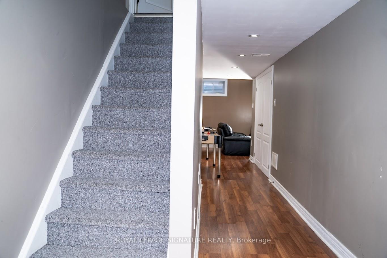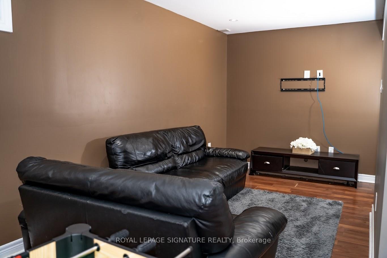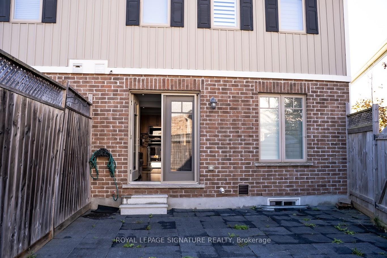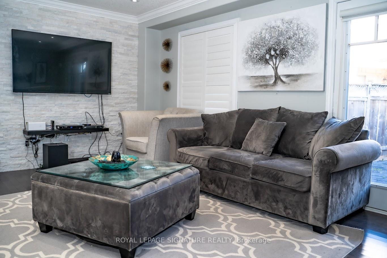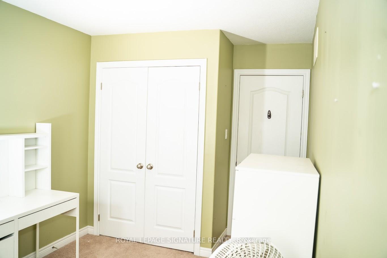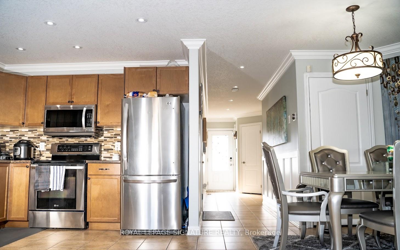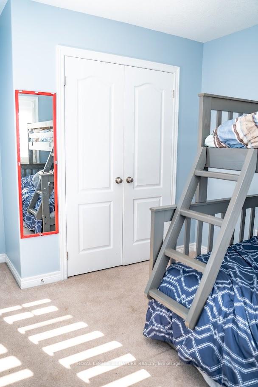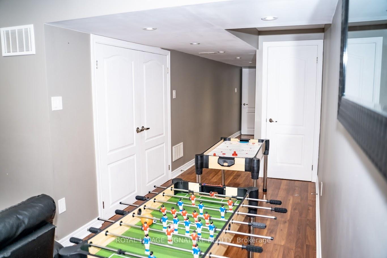$3,000
Available - For Rent
Listing ID: W10430216
111 Preston Dr , Orangeville, L9W 0C8, Ontario
| This stunning end-unit townhome offers spacious living with 3 bedrooms, 4 bathrooms, and a fully finished basement. Located in a desirable neighborhood, this home features an open-concept layout, perfect for modern living and entertaining. The main floor boasts elegant hardwood flooring ,spotlights, crown moulding, and a stylish glass backsplash in the kitchen. The finished basement provides additional space for a rec room or home office. With 2 parking spots and close proximity to schools, parks, and shopping, this home offers both convenience and comfort. |
| Extras: Tenants Responsible For All Utilities, water softener, Cable % Internet, Tenant Insurance, Snow Removal, & Lawn Care. No Smokers & No Pets Preferred. Please note, photos were taken earlier & may not reflect recent updates or improvements. |
| Price | $3,000 |
| Address: | 111 Preston Dr , Orangeville, L9W 0C8, Ontario |
| Directions/Cross Streets: | Broadway And Veterans Way |
| Rooms: | 7 |
| Bedrooms: | 3 |
| Bedrooms +: | |
| Kitchens: | 1 |
| Family Room: | N |
| Basement: | Finished |
| Furnished: | N |
| Property Type: | Att/Row/Twnhouse |
| Style: | 2-Storey |
| Exterior: | Vinyl Siding |
| Garage Type: | Attached |
| (Parking/)Drive: | Private |
| Drive Parking Spaces: | 1 |
| Pool: | None |
| Private Entrance: | Y |
| Laundry Access: | Ensuite |
| Approximatly Square Footage: | 1500-2000 |
| Property Features: | Fenced Yard, Library, Park, Place Of Worship, Rec Centre, School |
| Parking Included: | Y |
| Fireplace/Stove: | N |
| Heat Source: | Gas |
| Heat Type: | Forced Air |
| Central Air Conditioning: | Central Air |
| Sewers: | Sewers |
| Water: | Municipal |
| Although the information displayed is believed to be accurate, no warranties or representations are made of any kind. |
| ROYAL LEPAGE SIGNATURE REALTY |
|
|

Alex Mohseni-Khalesi
Sales Representative
Dir:
5199026300
Bus:
4167211500
| Book Showing | Email a Friend |
Jump To:
At a Glance:
| Type: | Freehold - Att/Row/Twnhouse |
| Area: | Dufferin |
| Municipality: | Orangeville |
| Neighbourhood: | Orangeville |
| Style: | 2-Storey |
| Beds: | 3 |
| Baths: | 4 |
| Fireplace: | N |
| Pool: | None |
Locatin Map:
