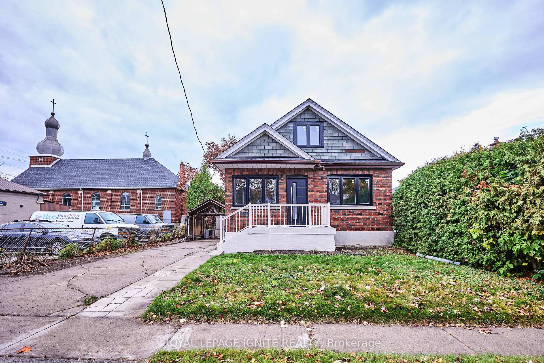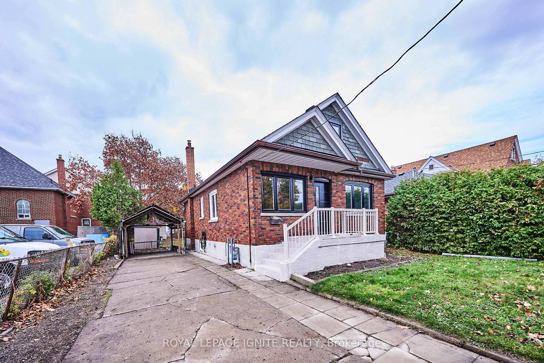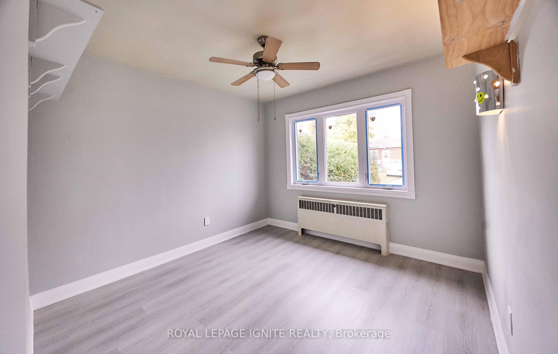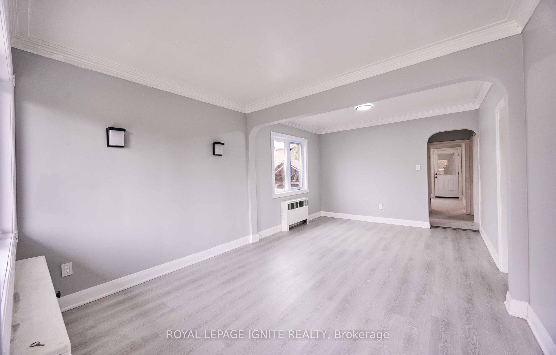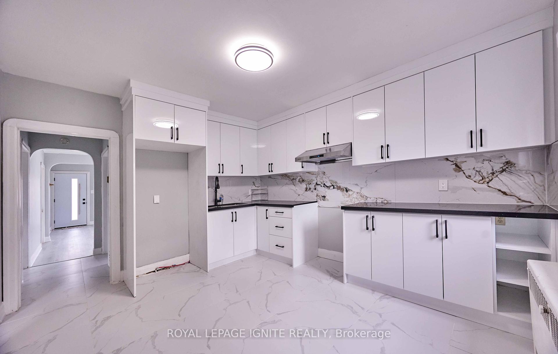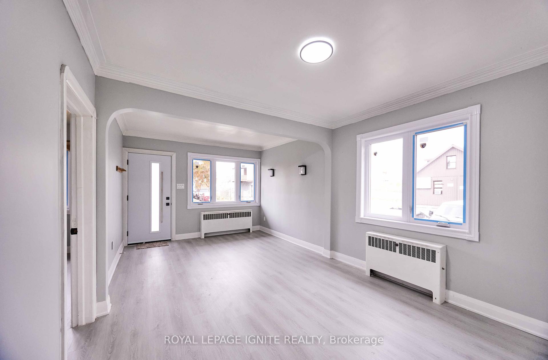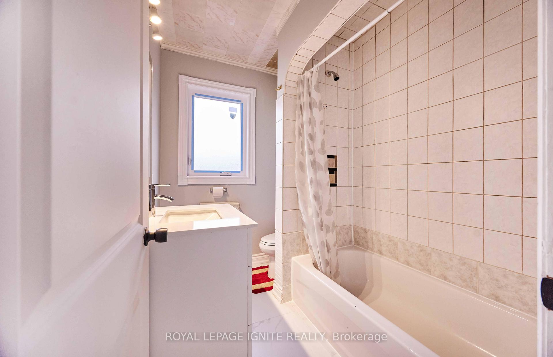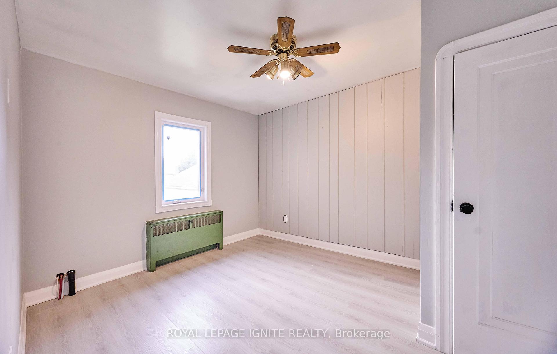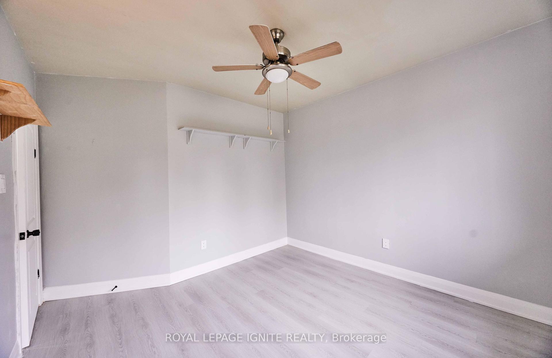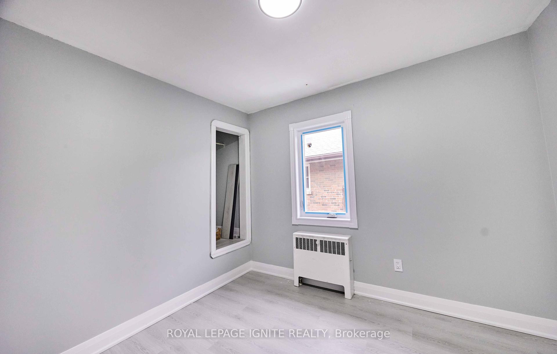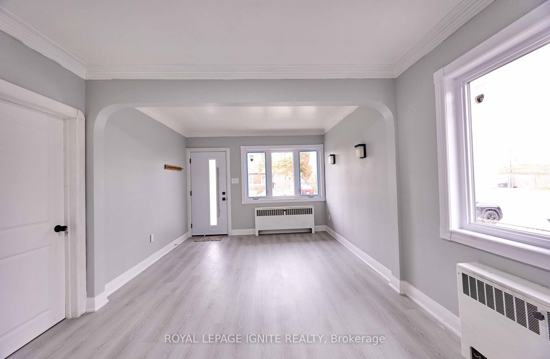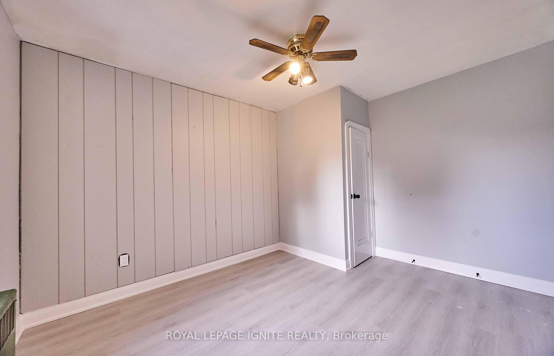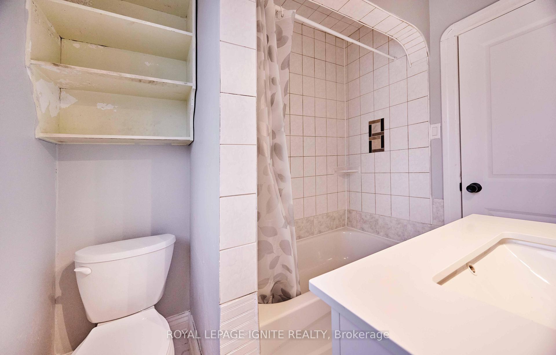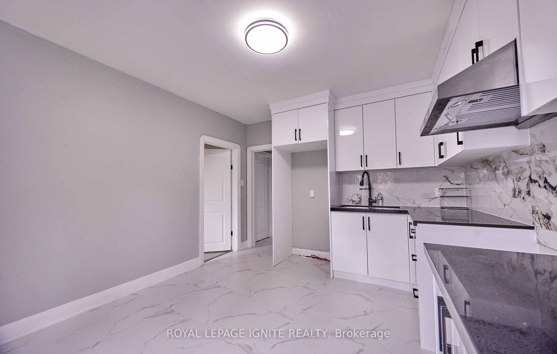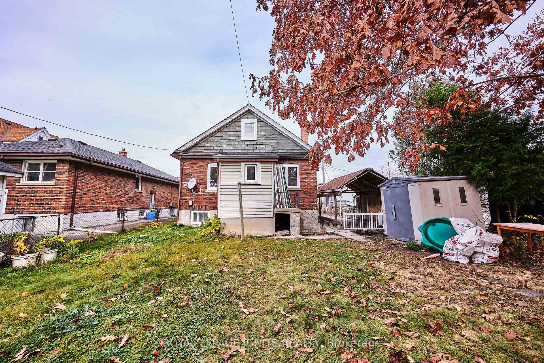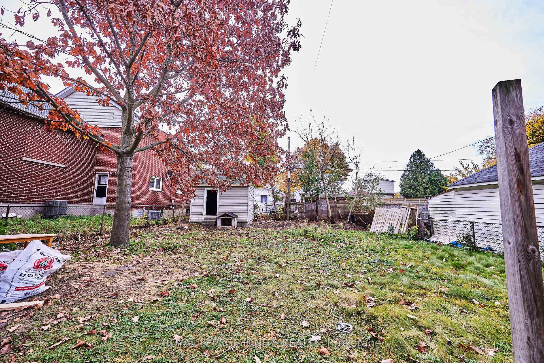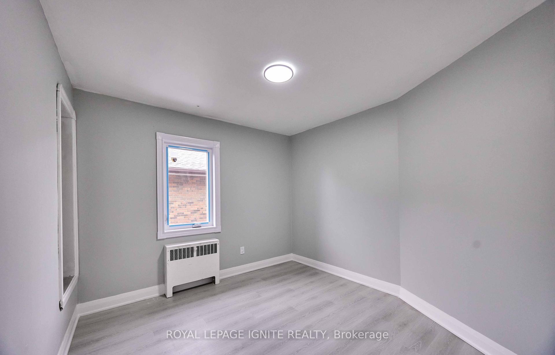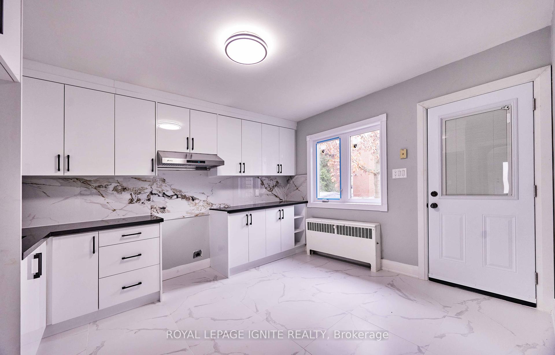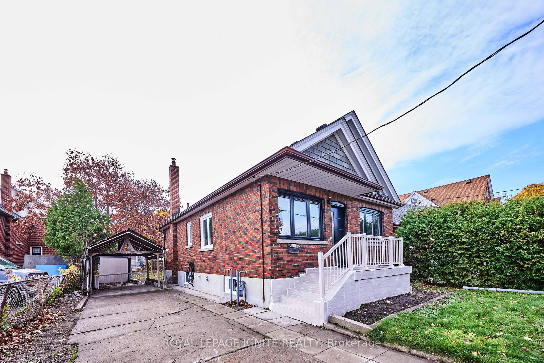$3,100
Available - For Rent
Listing ID: E10431415
255 Graburn Ave North , Oshawa, L1H 3A9, Ontario
| Beautifully Renovated Detached all brick bungalow located on a quiet and mature tree lined street on a deep 40 x 135 ft. lot. Large, bright & inviting living and dining rooms. Eat-in Brand New kitchen with lots of cupboards and countertop space. Spacious bedrooms with ample closets. Great curb appeal. Beautifully maintained front and rear yards. Large driveway with tons of parking. Private fenced backyard with large deck. Conveniently located in a desirable and private neighbourhood close to schools, community center, parks, Highways 401 & 407, shopping, entertainment so much more. |
| Price | $3,100 |
| Address: | 255 Graburn Ave North , Oshawa, L1H 3A9, Ontario |
| Lot Size: | 45.00 x 137.42 (Feet) |
| Acreage: | < .50 |
| Directions/Cross Streets: | Olive Ave & Ritson Rd S |
| Rooms: | 6 |
| Rooms +: | 1 |
| Bedrooms: | 3 |
| Bedrooms +: | |
| Kitchens: | 1 |
| Family Room: | N |
| Basement: | Full |
| Furnished: | N |
| Approximatly Age: | 51-99 |
| Property Type: | Detached |
| Style: | Bungalow |
| Exterior: | Brick |
| Garage Type: | None |
| (Parking/)Drive: | Available |
| Drive Parking Spaces: | 4 |
| Pool: | None |
| Private Entrance: | Y |
| Laundry Access: | None |
| Other Structures: | Garden Shed |
| Approximatly Age: | 51-99 |
| Approximatly Square Footage: | 1100-1500 |
| Property Features: | Clear View, Hospital, Other, Place Of Worship, Public Transit |
| Common Elements Included: | Y |
| Parking Included: | Y |
| Fireplace/Stove: | N |
| Heat Source: | Other |
| Heat Type: | Water |
| Central Air Conditioning: | None |
| Laundry Level: | Main |
| Elevator Lift: | N |
| Sewers: | Sewers |
| Water: | Municipal |
| Although the information displayed is believed to be accurate, no warranties or representations are made of any kind. |
| ROYAL LEPAGE IGNITE REALTY |
|
|

Alex Mohseni-Khalesi
Sales Representative
Dir:
5199026300
Bus:
4167211500
| Book Showing | Email a Friend |
Jump To:
At a Glance:
| Type: | Freehold - Detached |
| Area: | Durham |
| Municipality: | Oshawa |
| Neighbourhood: | Central |
| Style: | Bungalow |
| Lot Size: | 45.00 x 137.42(Feet) |
| Approximate Age: | 51-99 |
| Beds: | 3 |
| Baths: | 1 |
| Fireplace: | N |
| Pool: | None |
Locatin Map:
