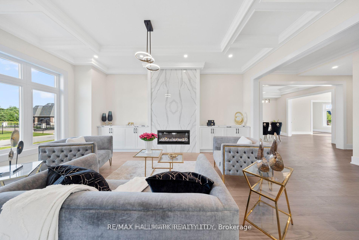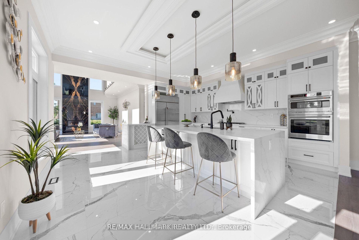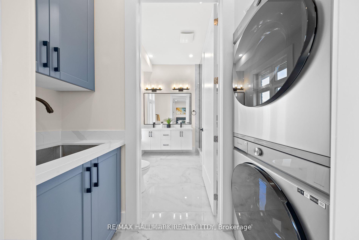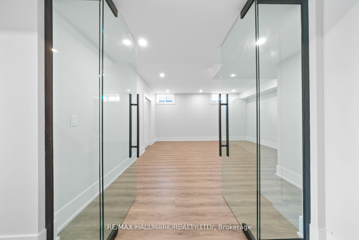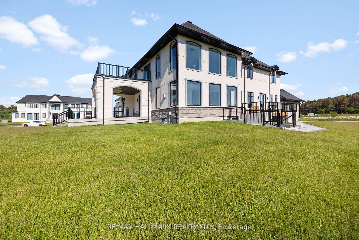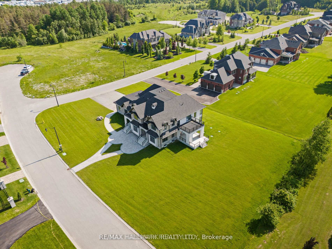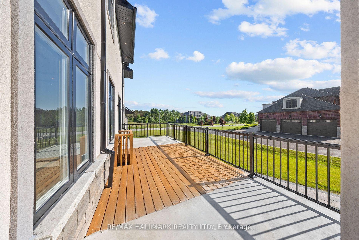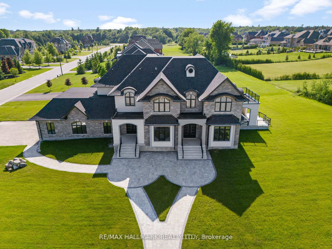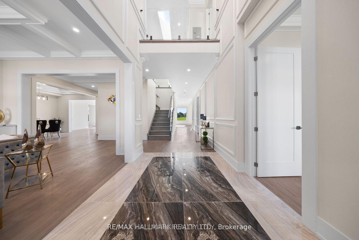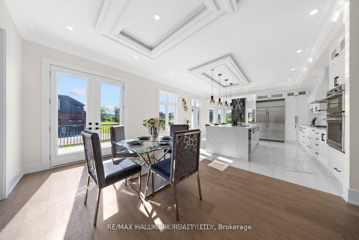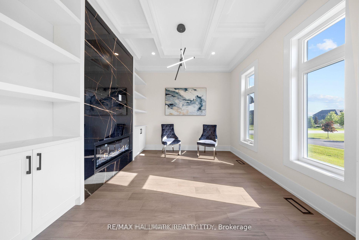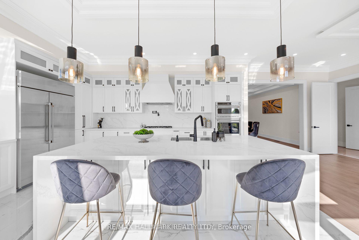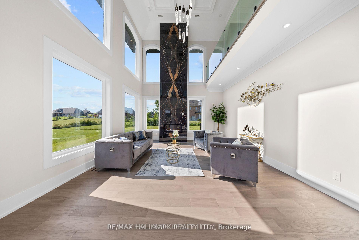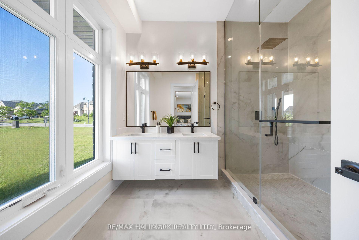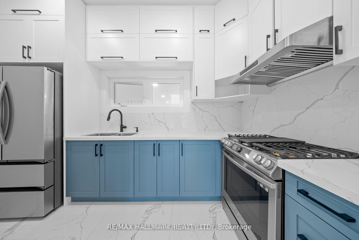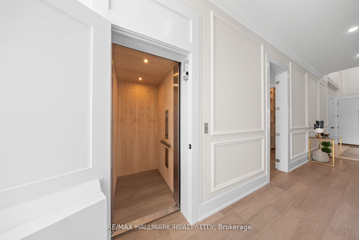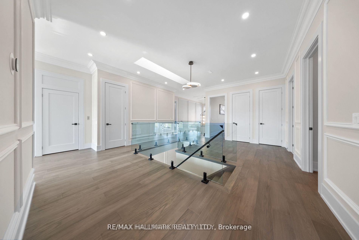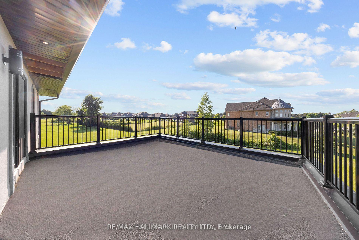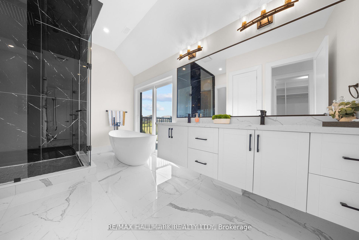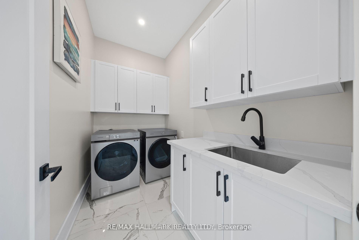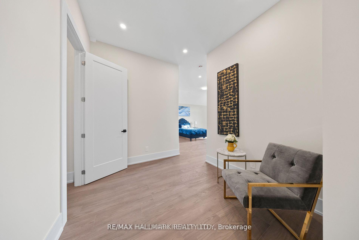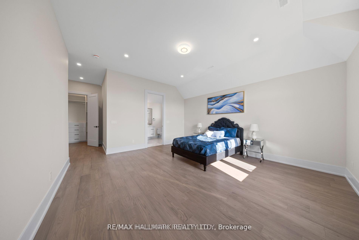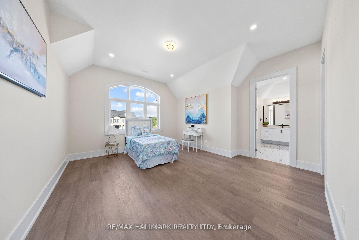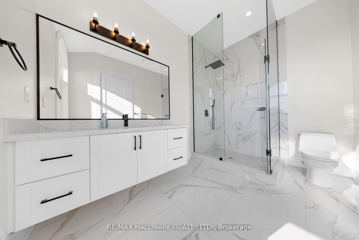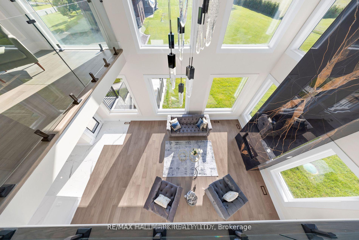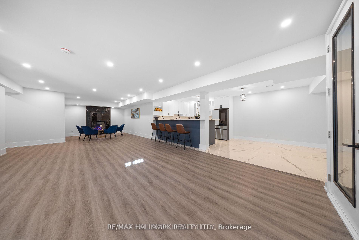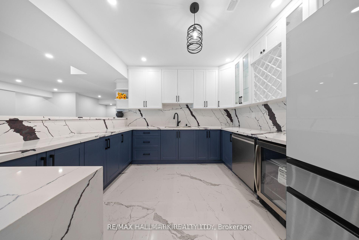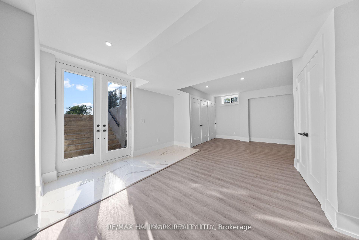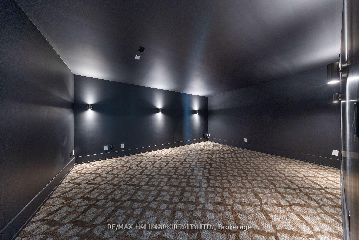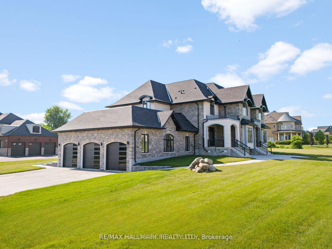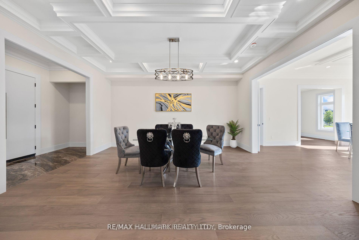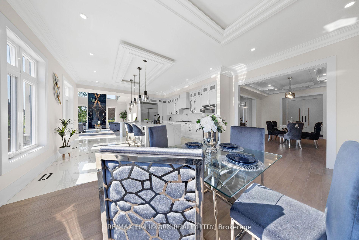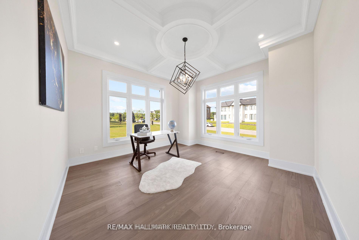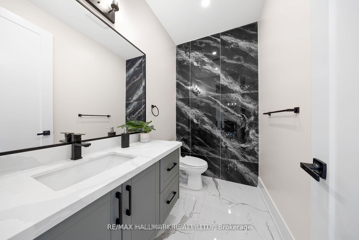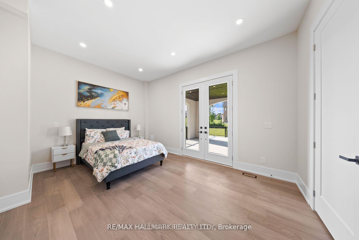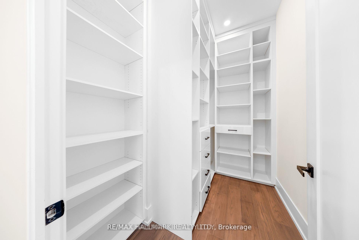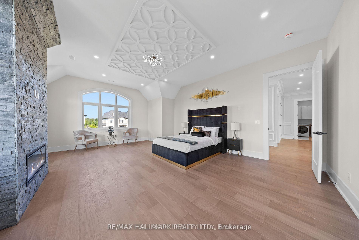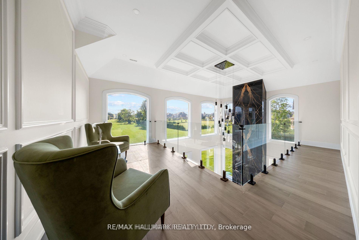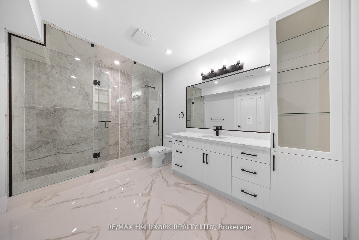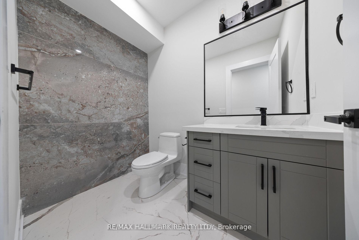$4,199,999
Available - For Sale
Listing ID: N9052024
1 Spruceview Pl , Whitchurch-Stouffville, L4A 1W3, Ontario
| Experience unparalleled luxury in this 9000 sq ft masterpiece, located in the serene and prestigious community of Stouffville. This custom-built home combines modern amenities with timeless design, featuring 6 spacious bedrooms and an office, 8 lavish bathrooms with top-of-the-line fixtures, and an oversized 4-car garage that can accommodate over 20 cars, including the driveway. Enjoy effortless movement between floors with the elevator, and cozy up next to any of the 5 fireplaces throughout the home. The grand kitchen includes a separate butler's kitchen and pantry with its own appliances. The first floor boasts an in-law suite complete with a laundry area and full bath. The fully finished basement offers a wet bar, home cinema, gym room, and rough-in for a sauna. Three spacious balconies/terraces provide stunni |
| Price | $4,199,999 |
| Taxes: | $0.00 |
| Address: | 1 Spruceview Pl , Whitchurch-Stouffville, L4A 1W3, Ontario |
| Lot Size: | 233.50 x 154.20 (Feet) |
| Acreage: | .50-1.99 |
| Directions/Cross Streets: | Highway 48 and Aurora Rd |
| Rooms: | 16 |
| Rooms +: | 4 |
| Bedrooms: | 6 |
| Bedrooms +: | |
| Kitchens: | 2 |
| Family Room: | Y |
| Basement: | Finished, Walk-Up |
| Approximatly Age: | New |
| Property Type: | Detached |
| Style: | 2-Storey |
| Exterior: | Brick, Stone |
| Garage Type: | Attached |
| (Parking/)Drive: | Available |
| Drive Parking Spaces: | 20 |
| Pool: | None |
| Approximatly Age: | New |
| Approximatly Square Footage: | 5000+ |
| Property Features: | Clear View, Park |
| Fireplace/Stove: | Y |
| Heat Source: | Gas |
| Heat Type: | Forced Air |
| Central Air Conditioning: | Central Air |
| Elevator Lift: | Y |
| Sewers: | Septic |
| Water: | Municipal |
$
%
Years
This calculator is for demonstration purposes only. Always consult a professional
financial advisor before making personal financial decisions.
| Although the information displayed is believed to be accurate, no warranties or representations are made of any kind. |
| RE/MAX HALLMARK REALTY LTD. |
|
|

Alex Mohseni-Khalesi
Sales Representative
Dir:
5199026300
Bus:
4167211500
| Book Showing | Email a Friend |
Jump To:
At a Glance:
| Type: | Freehold - Detached |
| Area: | York |
| Municipality: | Whitchurch-Stouffville |
| Neighbourhood: | Ballantrae |
| Style: | 2-Storey |
| Lot Size: | 233.50 x 154.20(Feet) |
| Approximate Age: | New |
| Beds: | 6 |
| Baths: | 8 |
| Fireplace: | Y |
| Pool: | None |
Locatin Map:
Payment Calculator:
