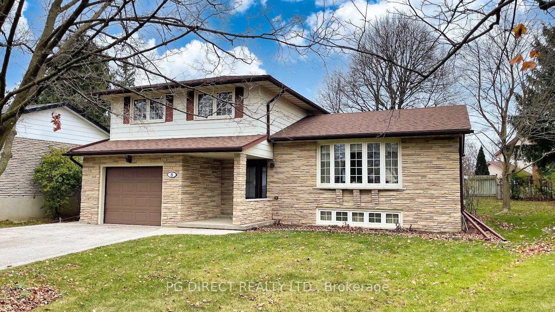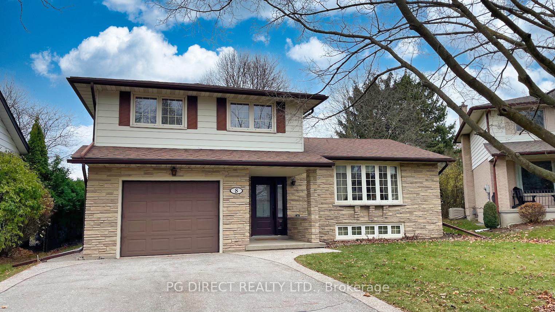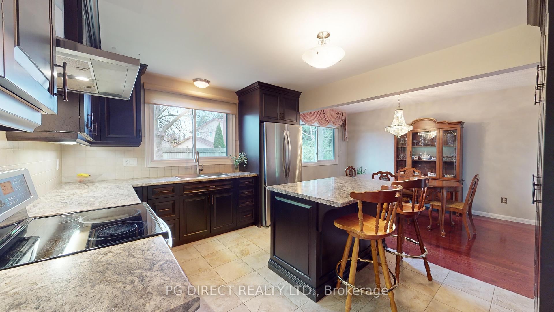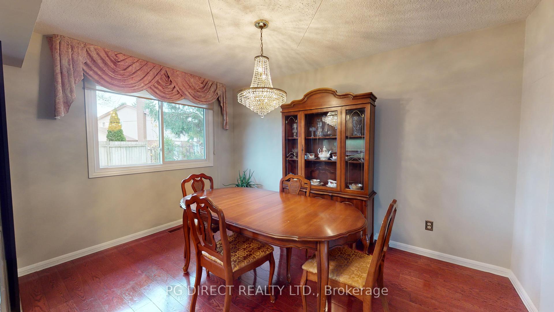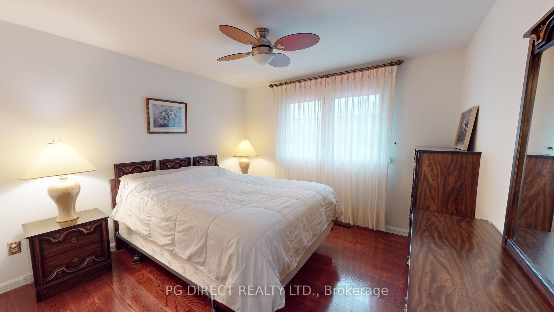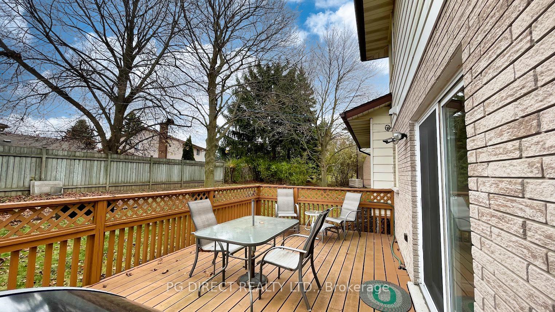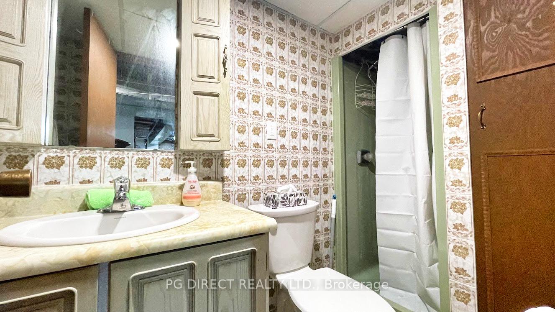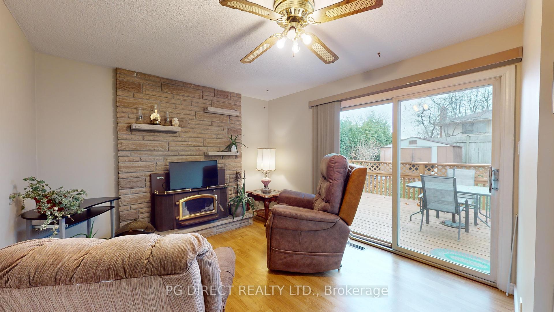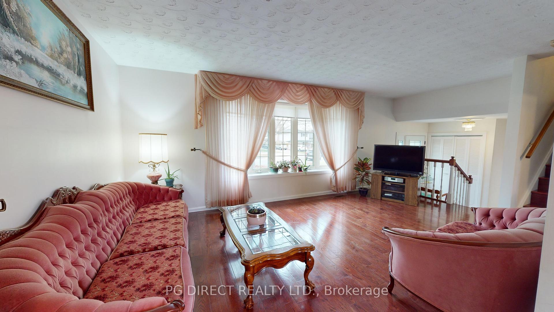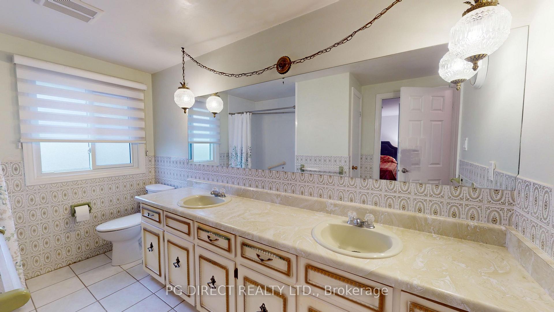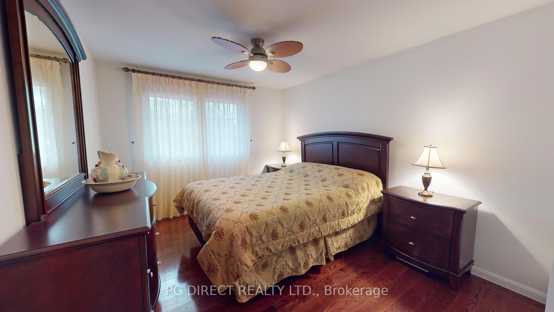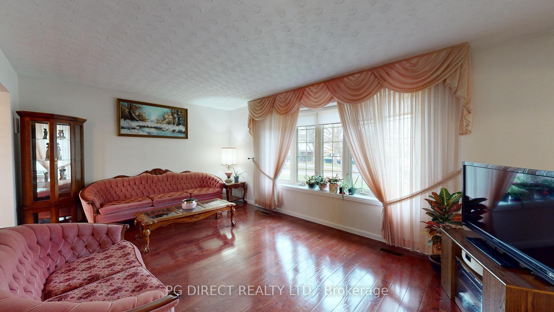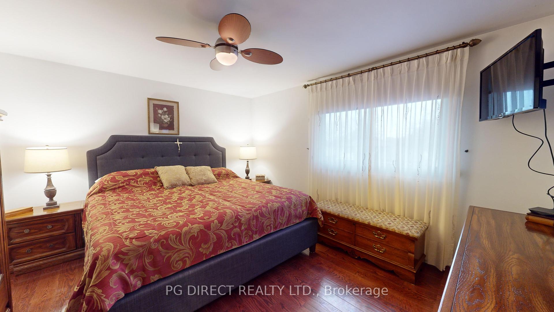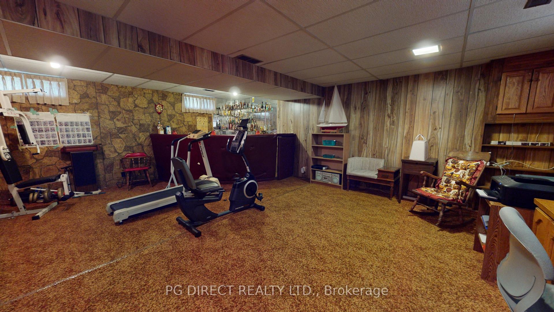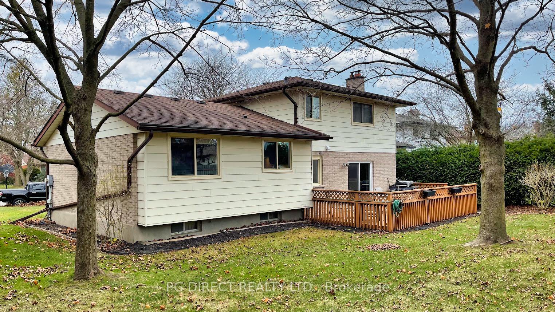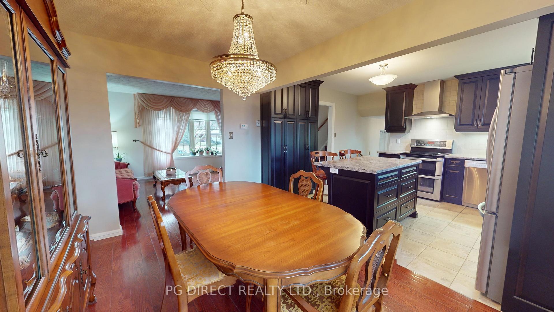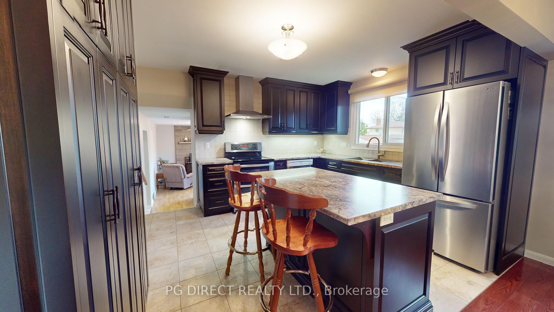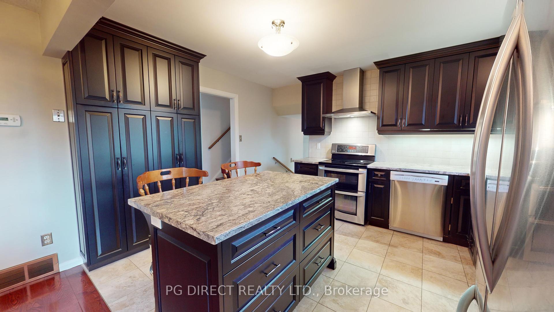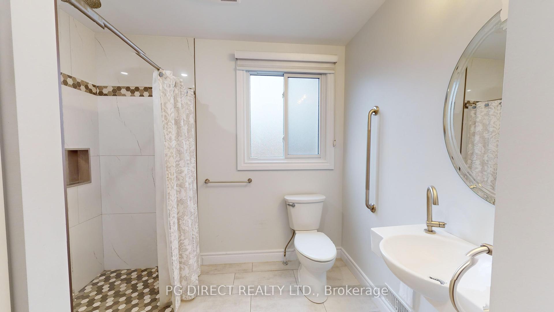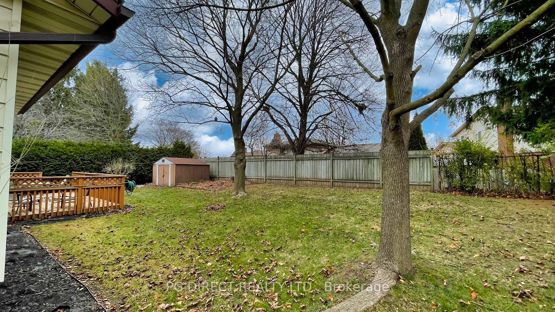$1,125,000
Available - For Sale
Listing ID: X10431090
8 Champlain Pl , Guelph, N1G 3C2, Ontario
| Visit REALTOR website for additional information. This well-maintained home in Kortright West Neighbourhood is perfect for a young family or one with older children due to its proximity to great schools, amenities, and the University of Guelph. The quiet cul-de-sac location offers a private backyard with a fence and hedge. Inside, the main level features a spacious living room, dining room, and updated kitchen with an island. The family room has a fireplace, and a 3-piece bathroom is nearby. Upstairs, there are three bedrooms, i The lower level boasts a large rec room, 3-piece bathroom, laundry, utilities, and storage. A single garage and double-wide driveway complete this charming home. |
| Price | $1,125,000 |
| Taxes: | $5832.81 |
| Address: | 8 Champlain Pl , Guelph, N1G 3C2, Ontario |
| Lot Size: | 43.63 x 106.40 (Feet) |
| Acreage: | < .50 |
| Directions/Cross Streets: | Rickson to Columbus |
| Rooms: | 6 |
| Rooms +: | 1 |
| Bedrooms: | 3 |
| Bedrooms +: | 0 |
| Kitchens: | 1 |
| Kitchens +: | 0 |
| Family Room: | N |
| Basement: | Part Bsmt, Part Fin |
| Approximatly Age: | 31-50 |
| Property Type: | Detached |
| Style: | Sidesplit 4 |
| Exterior: | Brick, Vinyl Siding |
| Garage Type: | Attached |
| (Parking/)Drive: | Pvt Double |
| Drive Parking Spaces: | 2 |
| Pool: | None |
| Approximatly Age: | 31-50 |
| Approximatly Square Footage: | 1500-2000 |
| Property Features: | Golf, Place Of Worship, Public Transit, School, School Bus Route |
| Fireplace/Stove: | Y |
| Heat Source: | Gas |
| Heat Type: | Forced Air |
| Central Air Conditioning: | Central Air |
| Laundry Level: | Lower |
| Elevator Lift: | N |
| Sewers: | Sewers |
| Water: | Municipal |
| Utilities-Cable: | Y |
| Utilities-Hydro: | Y |
| Utilities-Gas: | Y |
| Utilities-Telephone: | Y |
$
%
Years
This calculator is for demonstration purposes only. Always consult a professional
financial advisor before making personal financial decisions.
| Although the information displayed is believed to be accurate, no warranties or representations are made of any kind. |
| PG DIRECT REALTY LTD. |
|
|

Alex Mohseni-Khalesi
Sales Representative
Dir:
5199026300
Bus:
4167211500
| Virtual Tour | Book Showing | Email a Friend |
Jump To:
At a Glance:
| Type: | Freehold - Detached |
| Area: | Wellington |
| Municipality: | Guelph |
| Neighbourhood: | Kortright Hills |
| Style: | Sidesplit 4 |
| Lot Size: | 43.63 x 106.40(Feet) |
| Approximate Age: | 31-50 |
| Tax: | $5,832.81 |
| Beds: | 3 |
| Baths: | 2 |
| Fireplace: | Y |
| Pool: | None |
Locatin Map:
Payment Calculator:
