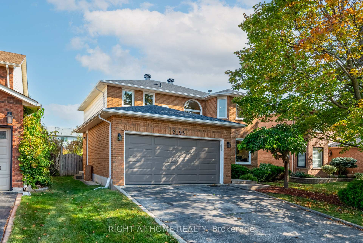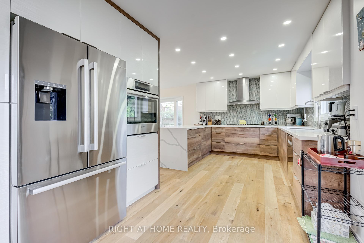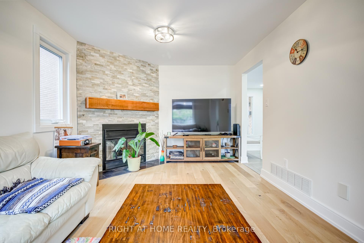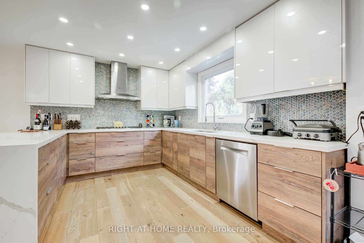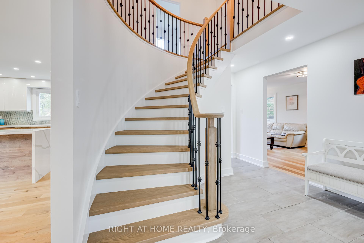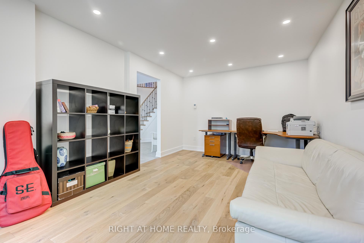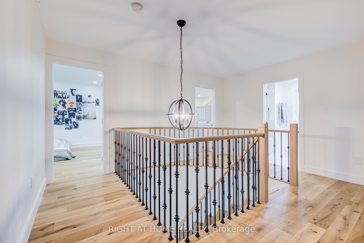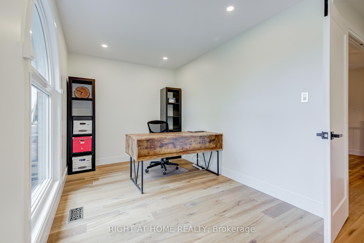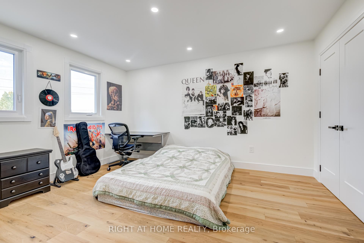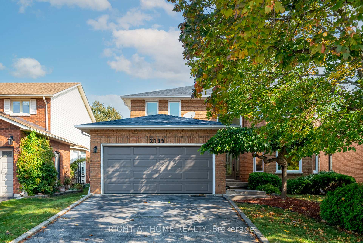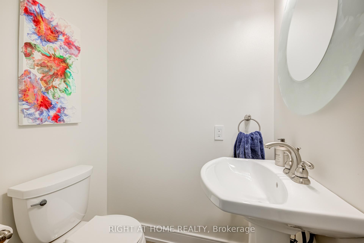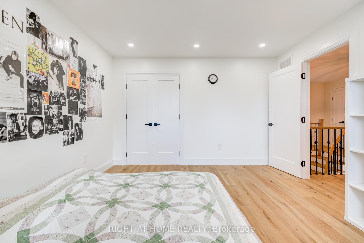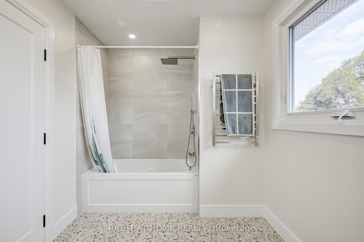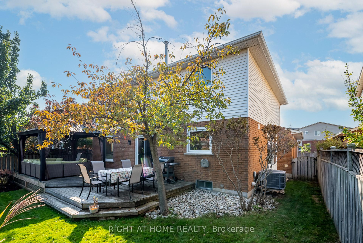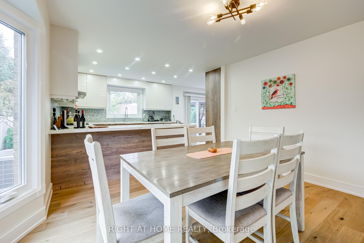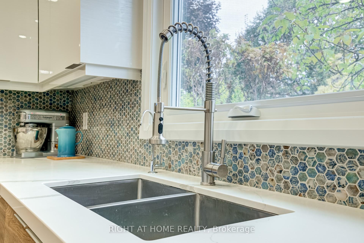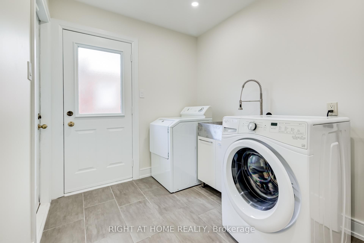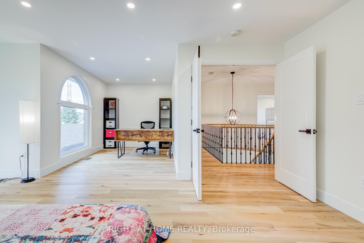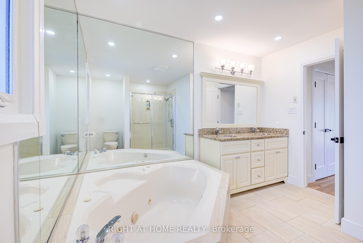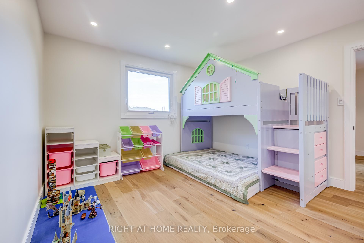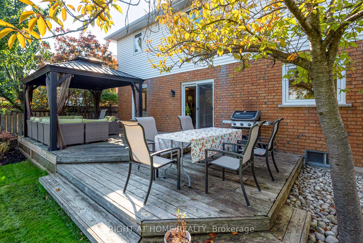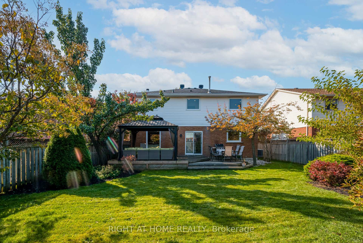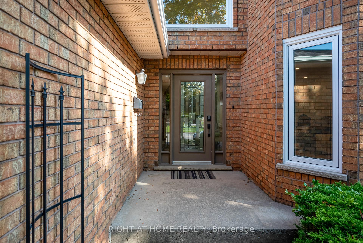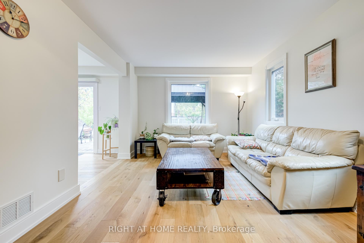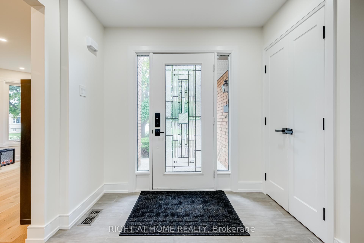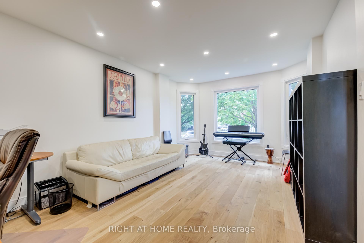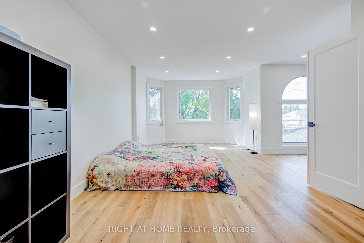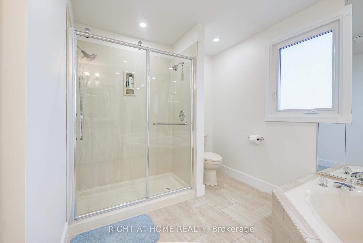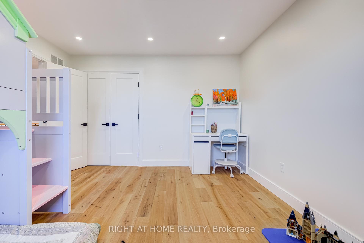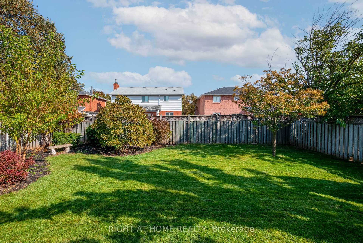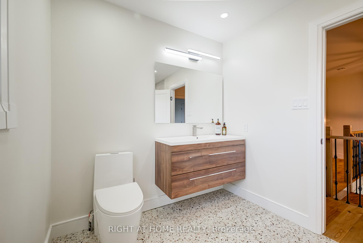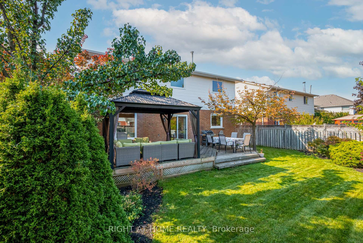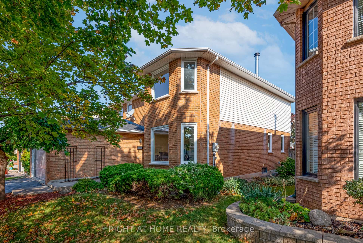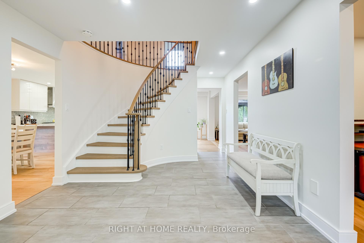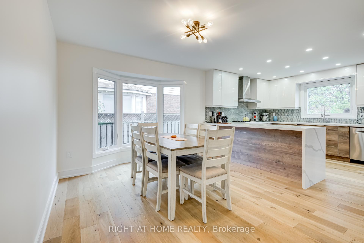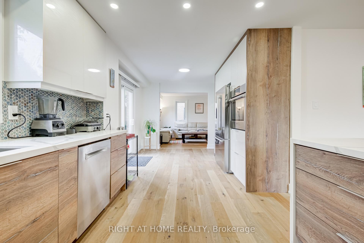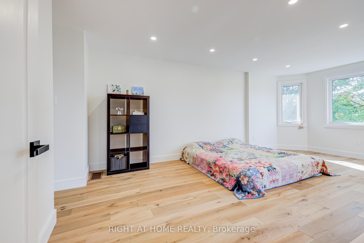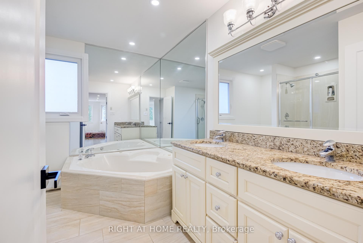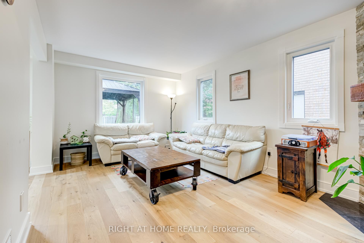$1,299,000
Available - For Sale
Listing ID: W10431396
2195 Headon Rd , Burlington, L7M 3W7, Ontario
| This Fabulous 3 Bedroom Detached House In High Demand Headon Is Sure To Impress (Approximately 2400 sqft). Main Floor Offers An Open Concept Kitchen With Quartz Countertop, Mosaic Tiles, Gas Cooktop and Built-in Wall Oven, Stainless Steel Appliances, Breakfast Bar Seating, Plus Room For A Dining Table with a Bay Window. Cozy Family Room with Wood Fireplace. Bright Livingroom with a Large Window. Three Spacious Bedrooms On Upper Level With Closets, Upgraded Light Fixtures and Pot Lights. Engineered Hardwood on both floors. Master bedroom has a Bonus Den that can be used as an Office. Interior Access To Garage. Natural Gas BBQ socket in the Backyard. New Roof 2023, New Windows 2022. |
| Price | $1,299,000 |
| Taxes: | $5967.99 |
| Address: | 2195 Headon Rd , Burlington, L7M 3W7, Ontario |
| Lot Size: | 49.00 x 120.00 (Feet) |
| Directions/Cross Streets: | Upper Middle Rd and Walkers Line |
| Rooms: | 7 |
| Bedrooms: | 3 |
| Bedrooms +: | |
| Kitchens: | 1 |
| Family Room: | Y |
| Basement: | Full |
| Approximatly Age: | 31-50 |
| Property Type: | Detached |
| Style: | 2-Storey |
| Exterior: | Brick |
| Garage Type: | Attached |
| (Parking/)Drive: | Private |
| Drive Parking Spaces: | 2 |
| Pool: | None |
| Approximatly Age: | 31-50 |
| Approximatly Square Footage: | 2000-2500 |
| Fireplace/Stove: | Y |
| Heat Source: | Gas |
| Heat Type: | Forced Air |
| Central Air Conditioning: | Central Air |
| Laundry Level: | Main |
| Sewers: | Sewers |
| Water: | Municipal |
$
%
Years
This calculator is for demonstration purposes only. Always consult a professional
financial advisor before making personal financial decisions.
| Although the information displayed is believed to be accurate, no warranties or representations are made of any kind. |
| RIGHT AT HOME REALTY |
|
|

Alex Mohseni-Khalesi
Sales Representative
Dir:
5199026300
Bus:
4167211500
| Virtual Tour | Book Showing | Email a Friend |
Jump To:
At a Glance:
| Type: | Freehold - Detached |
| Area: | Halton |
| Municipality: | Burlington |
| Neighbourhood: | Headon |
| Style: | 2-Storey |
| Lot Size: | 49.00 x 120.00(Feet) |
| Approximate Age: | 31-50 |
| Tax: | $5,967.99 |
| Beds: | 3 |
| Baths: | 3 |
| Fireplace: | Y |
| Pool: | None |
Locatin Map:
Payment Calculator:
