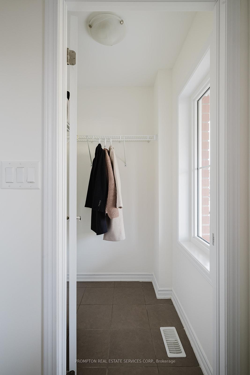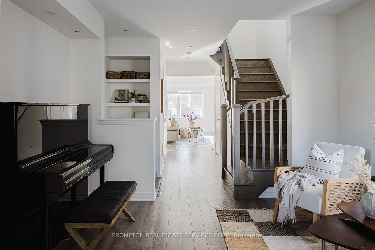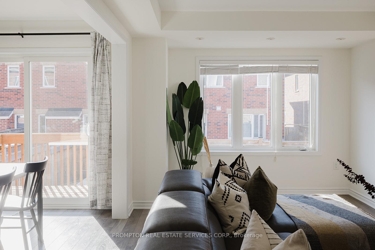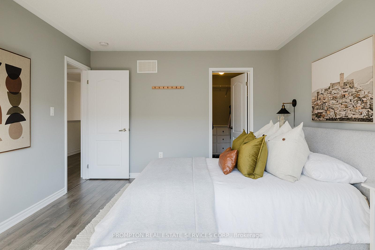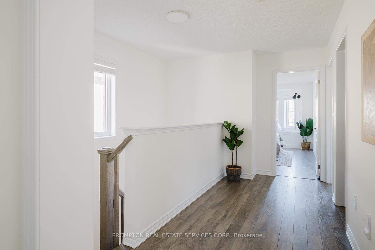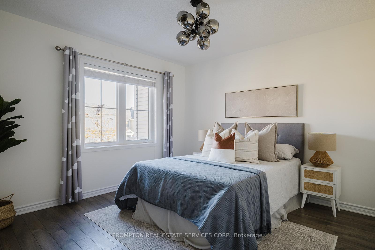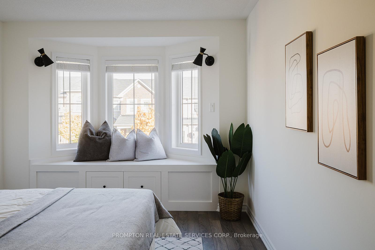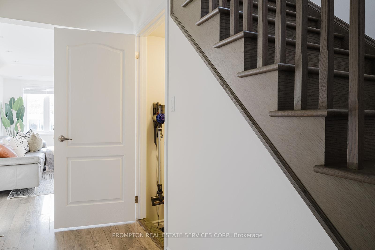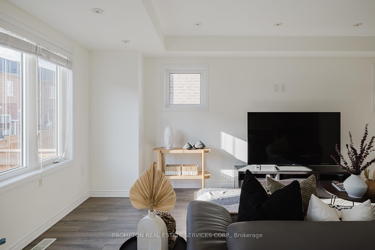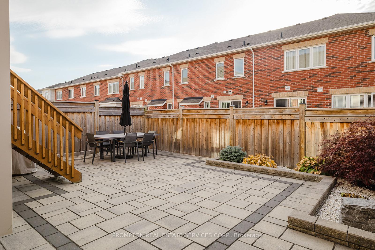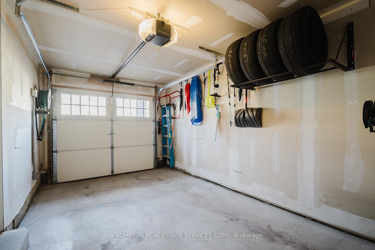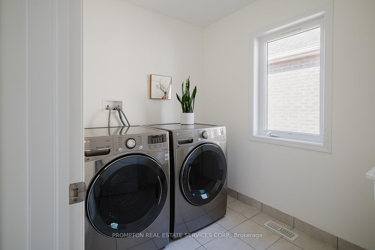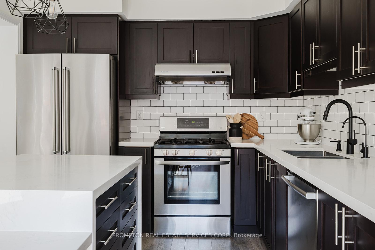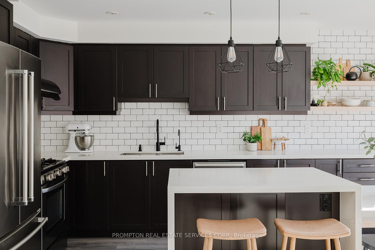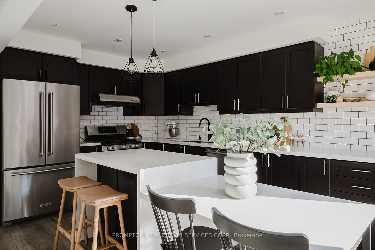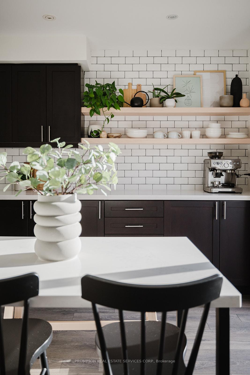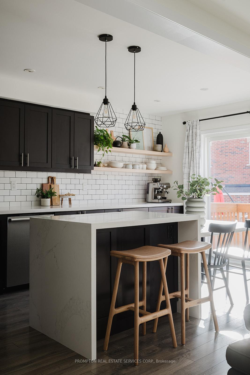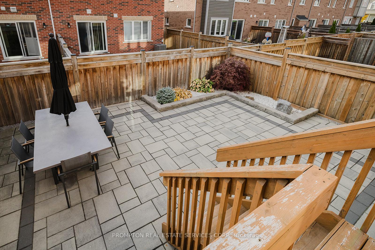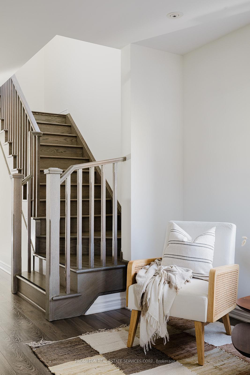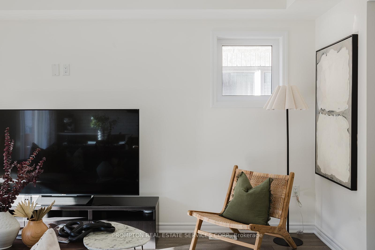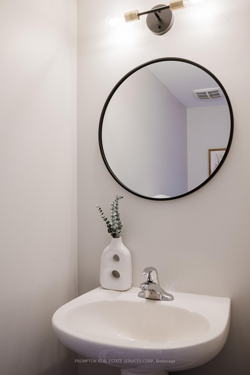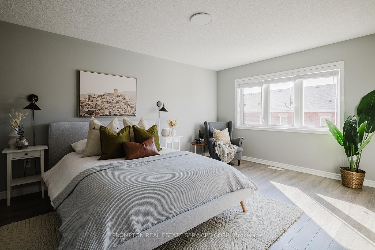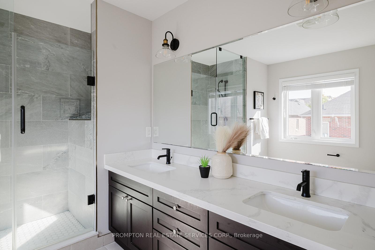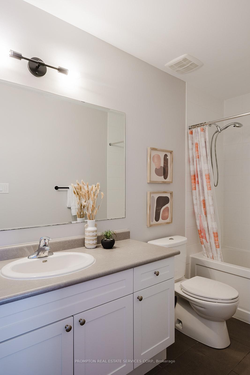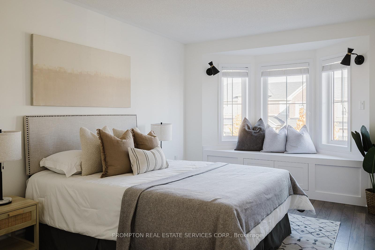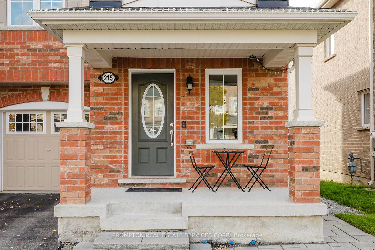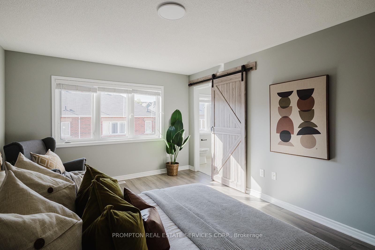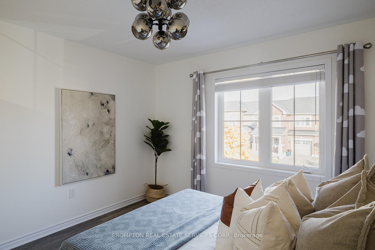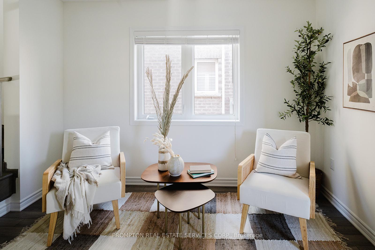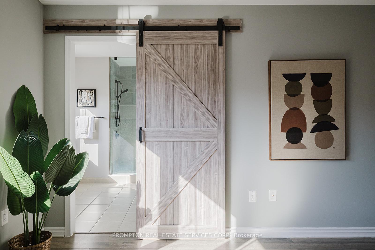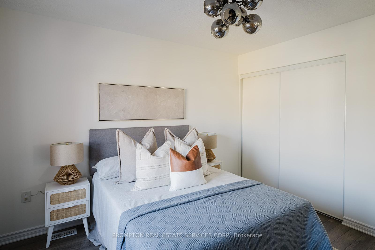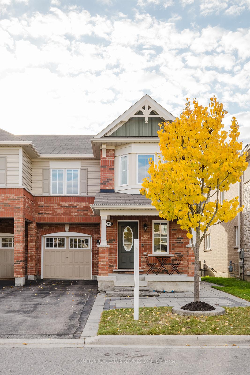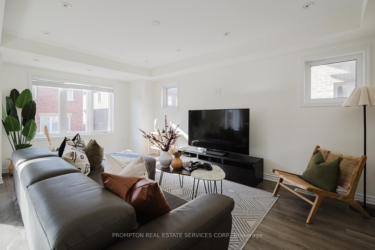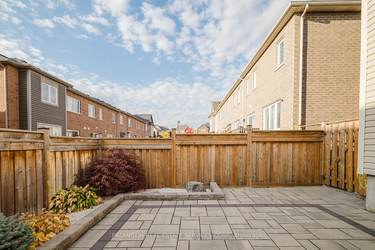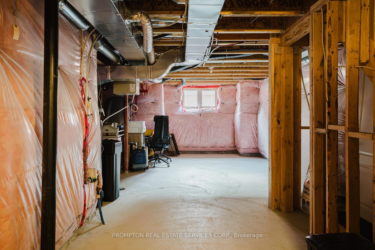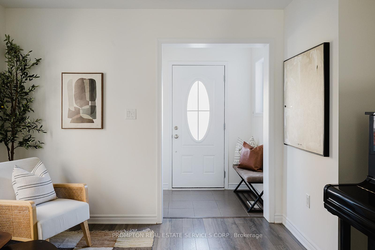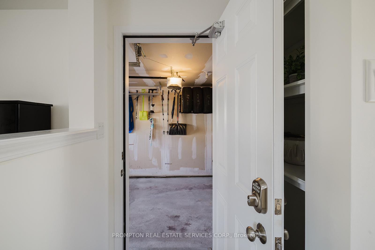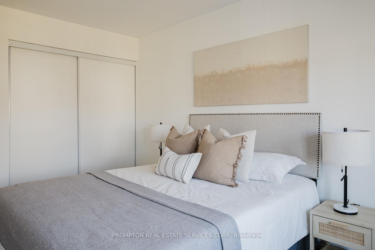$1,235,000
Available - For Sale
Listing ID: N10431629
215 Payne Cres , Aurora, L4G 0T6, Ontario
| This might be what you have been waiting for! A beautifully maintained, move-in ready end-unit freehold 3-bedroom townhouse offers the perfect blend of comfort, convenience, and modern living! Spanning over 1,800 square feet, featuring a chic kitchen with ample storage, generous counter space and seating areas. The open concept sun-kissed living space is designed to bring people together, perfect for hosting and everyday living. Step-out to a deck with a low-maintenance, Japanese-inspired garden, interlocked backyard and extra seating space. The current multi-purpose room can be converted into separate formal dining room. Spacious primary bedroom with walk-in closet, sleek ensuite with double sink and large stand shower to unwind your day. 2nd bedroom boasts a bay window with custom-made reading nook. No more hauling laundry up and down stairs, laundry conveniently located on the 2nd floor. Future-proofed with EV charging outlet in the garage. Basement with above-grade enlarged windows, providing great potential future living space. See it today! |
| Extras: located within Rick Hansen PS, Dr. G.W. Williams HS boundary. Close to Hwy 404, T&T, Longo's, restaurants, Aurora Go, community centre & many more. Pot lights & smooth ceiling throughout main floor. No sidewalk, park 3 cars in total. |
| Price | $1,235,000 |
| Taxes: | $5229.21 |
| Address: | 215 Payne Cres , Aurora, L4G 0T6, Ontario |
| Lot Size: | 28.54 x 86.94 (Feet) |
| Acreage: | < .50 |
| Directions/Cross Streets: | Bayview & St.John Sideroad |
| Rooms: | 7 |
| Bedrooms: | 3 |
| Bedrooms +: | |
| Kitchens: | 1 |
| Family Room: | Y |
| Basement: | Unfinished |
| Approximatly Age: | 6-15 |
| Property Type: | Att/Row/Twnhouse |
| Style: | 2-Storey |
| Exterior: | Alum Siding, Brick |
| Garage Type: | Attached |
| (Parking/)Drive: | Available |
| Drive Parking Spaces: | 2 |
| Pool: | None |
| Approximatly Age: | 6-15 |
| Approximatly Square Footage: | 1500-2000 |
| Fireplace/Stove: | N |
| Heat Source: | Gas |
| Heat Type: | Forced Air |
| Central Air Conditioning: | Central Air |
| Laundry Level: | Upper |
| Elevator Lift: | N |
| Sewers: | Sewers |
| Water: | None |
$
%
Years
This calculator is for demonstration purposes only. Always consult a professional
financial advisor before making personal financial decisions.
| Although the information displayed is believed to be accurate, no warranties or representations are made of any kind. |
| PROMPTON REAL ESTATE SERVICES CORP. |
|
|

Alex Mohseni-Khalesi
Sales Representative
Dir:
5199026300
Bus:
4167211500
| Book Showing | Email a Friend |
Jump To:
At a Glance:
| Type: | Freehold - Att/Row/Twnhouse |
| Area: | York |
| Municipality: | Aurora |
| Neighbourhood: | Rural Aurora |
| Style: | 2-Storey |
| Lot Size: | 28.54 x 86.94(Feet) |
| Approximate Age: | 6-15 |
| Tax: | $5,229.21 |
| Beds: | 3 |
| Baths: | 3 |
| Fireplace: | N |
| Pool: | None |
Locatin Map:
Payment Calculator:
