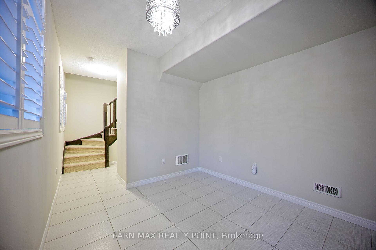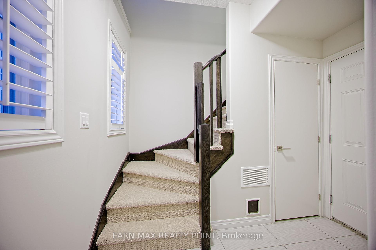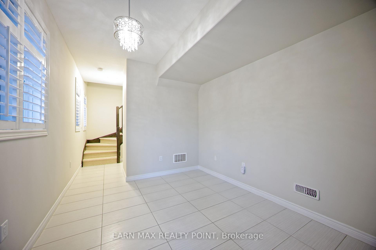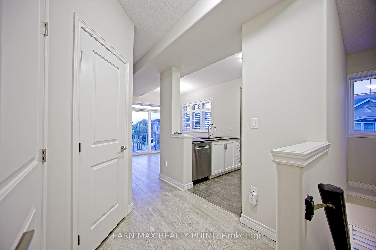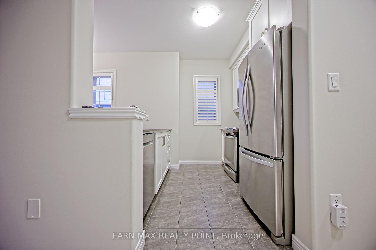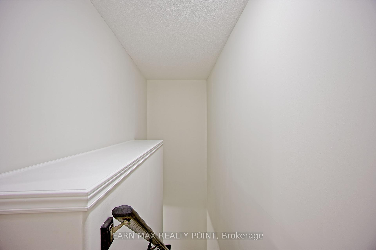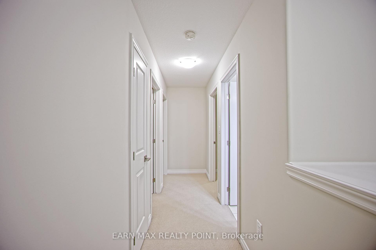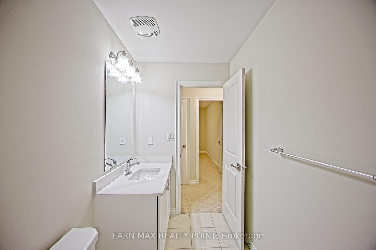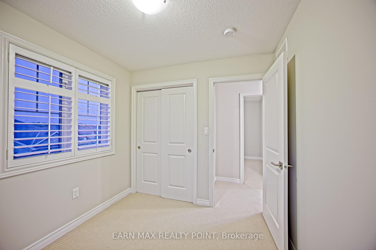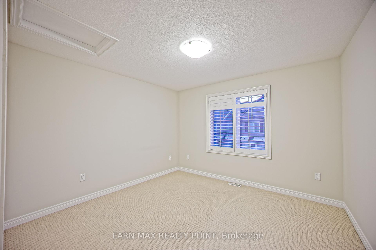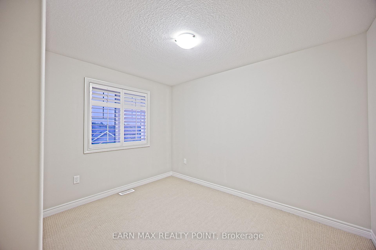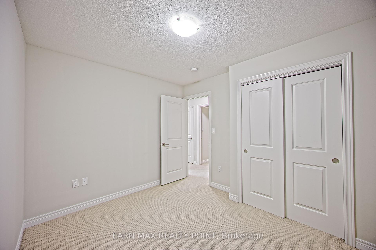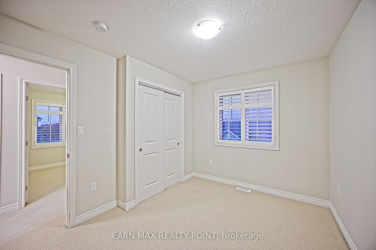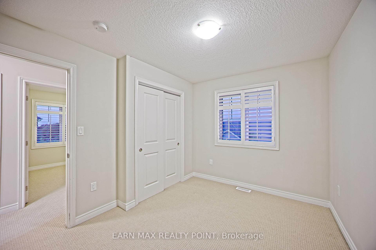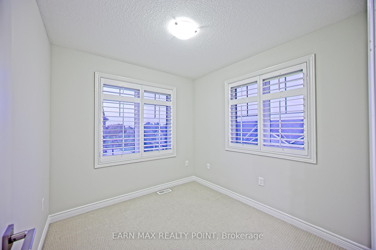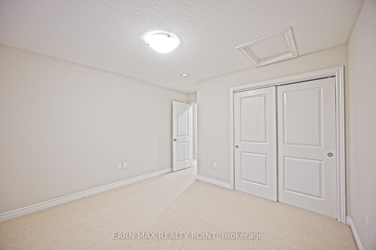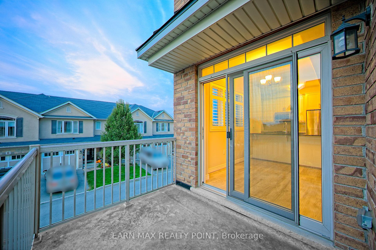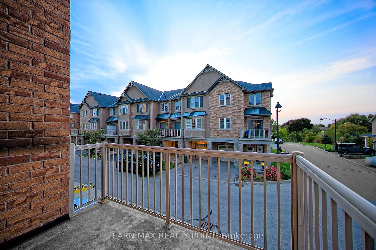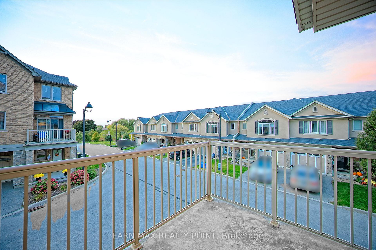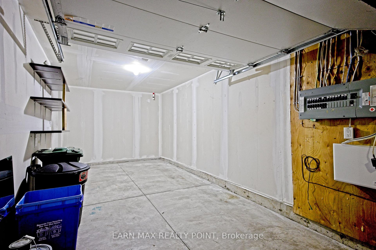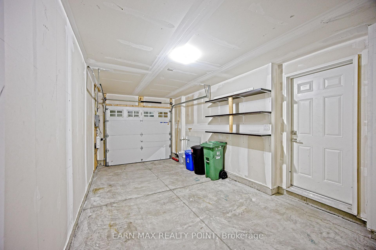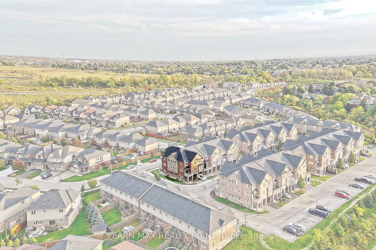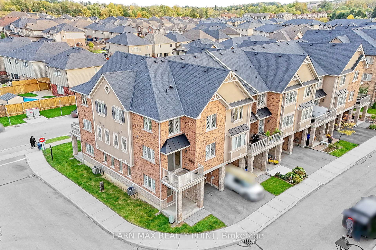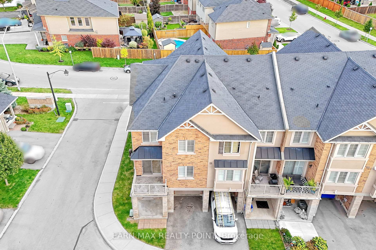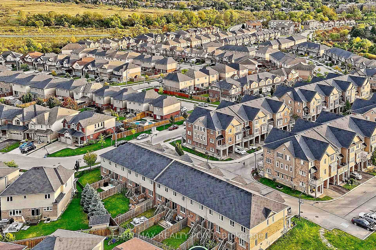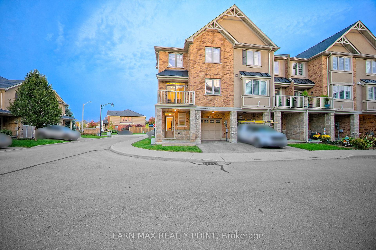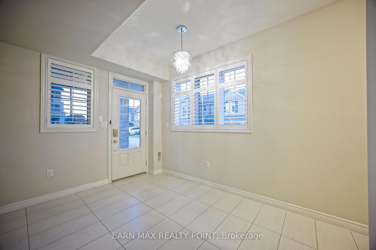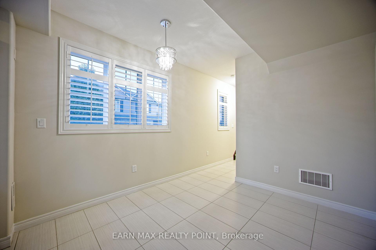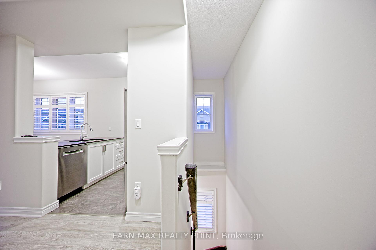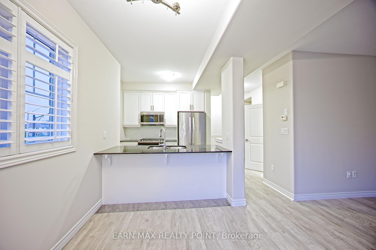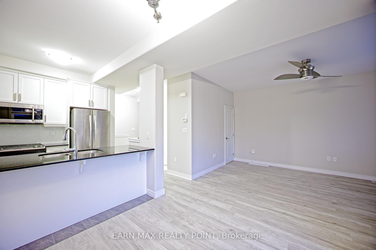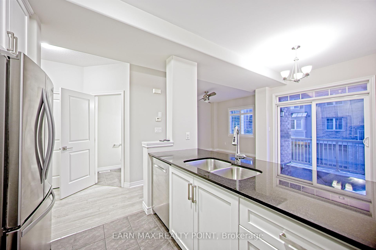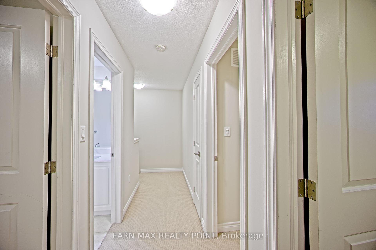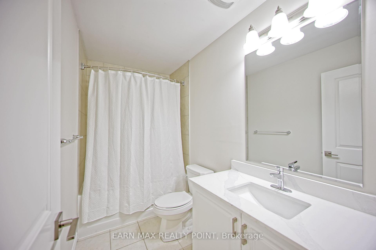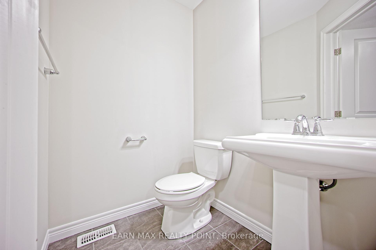$650,000
Available - For Sale
Listing ID: X9415816
201 Westbank Tr , Unit 60, Hamilton, L8J 0H4, Ontario
| Welcome to this stunning three-story, end-unit townhouse that offers the perfect blend of comfort and style! With three spacious bedrooms, two modern washrooms, and two parking spots (one in the garage and one on the driveway), this immaculate home is ready for you to move in. Plus, there's additional visitor parking right next door! The open-concept eat-in kitchen is beautifully appointed with stainless steel appliances, a double sink, and ample counter space. The all-brick exterior adds to the home's curb appeal, while the covered porch on the main level is perfect for relaxing. The main-level sitting area can easily be transformed into a cozy home office. Enjoy the extra space and privacy of an end-unit, which feels just like a semi-detached home, and take in the fresh air from your private balcony. Located in a prestigious community with a friendly neighbourhood, this home is near major highways, Albion Falls, conservation areas, popular restaurants, a golf club, a cinema, and many other amenities. Don't miss out on this rare opportunity to own a spotless, well-maintained townhouse in a highly sought-after location! |
| Extras: Central Vacuum Rough-in |
| Price | $650,000 |
| Taxes: | $3674.00 |
| Address: | 201 Westbank Tr , Unit 60, Hamilton, L8J 0H4, Ontario |
| Apt/Unit: | 60 |
| Directions/Cross Streets: | Mud St W & Echovalley Dr |
| Rooms: | 7 |
| Bedrooms: | 3 |
| Bedrooms +: | |
| Kitchens: | 1 |
| Family Room: | N |
| Basement: | None |
| Property Type: | Att/Row/Twnhouse |
| Style: | 3-Storey |
| Exterior: | Brick, Stone |
| Garage Type: | Attached |
| (Parking/)Drive: | Private |
| Drive Parking Spaces: | 1 |
| Pool: | None |
| Fireplace/Stove: | Y |
| Heat Source: | Gas |
| Heat Type: | Forced Air |
| Central Air Conditioning: | Central Air |
| Sewers: | Sewers |
| Water: | Municipal |
$
%
Years
This calculator is for demonstration purposes only. Always consult a professional
financial advisor before making personal financial decisions.
| Although the information displayed is believed to be accurate, no warranties or representations are made of any kind. |
| EARN MAX REALTY POINT |
|
|

Alex Mohseni-Khalesi
Sales Representative
Dir:
5199026300
Bus:
4167211500
| Book Showing | Email a Friend |
Jump To:
At a Glance:
| Type: | Freehold - Att/Row/Twnhouse |
| Area: | Hamilton |
| Municipality: | Hamilton |
| Neighbourhood: | Stoney Creek Mountain |
| Style: | 3-Storey |
| Tax: | $3,674 |
| Beds: | 3 |
| Baths: | 2 |
| Fireplace: | Y |
| Pool: | None |
Locatin Map:
Payment Calculator:
