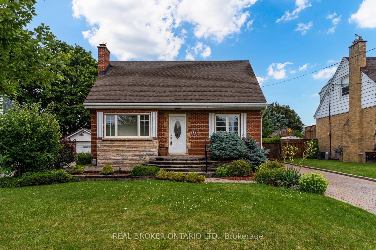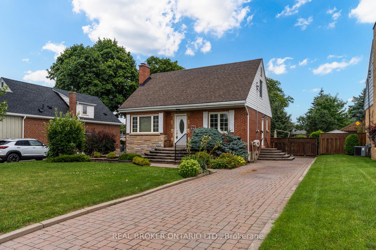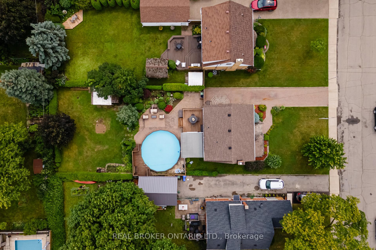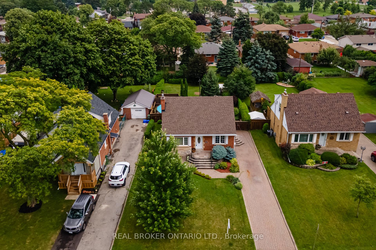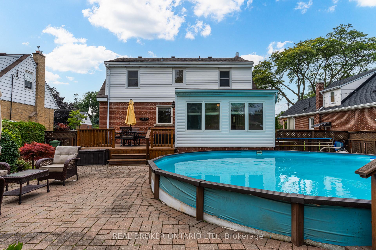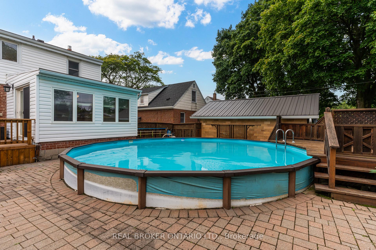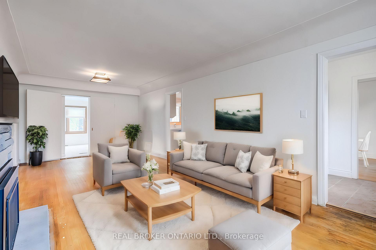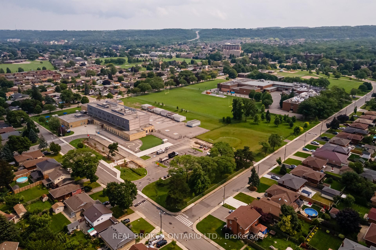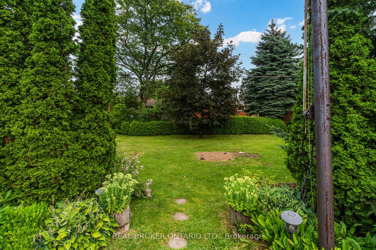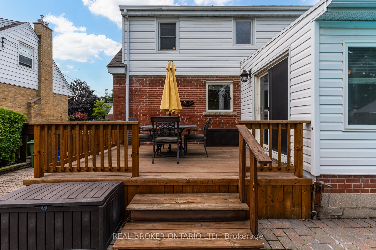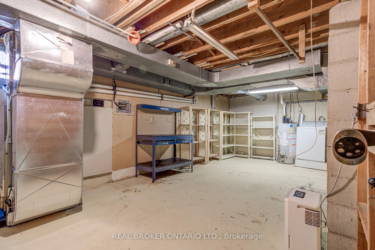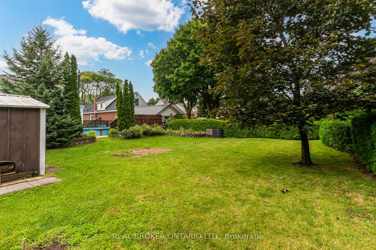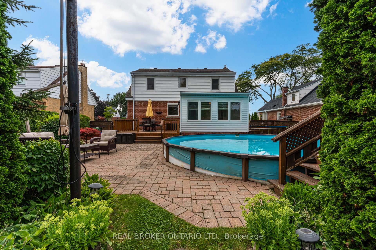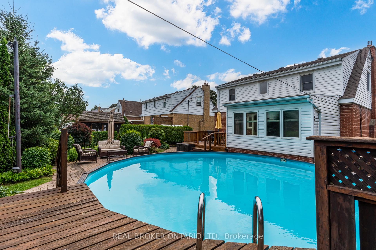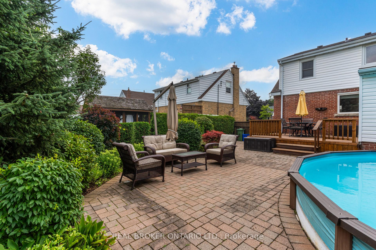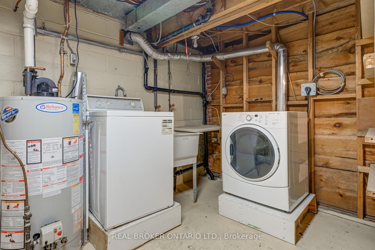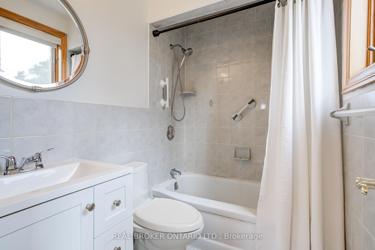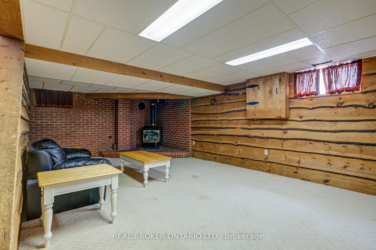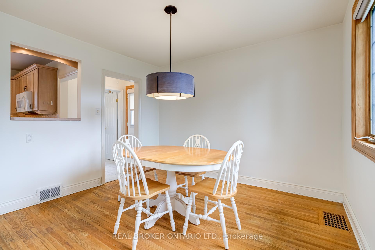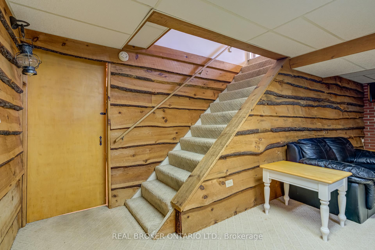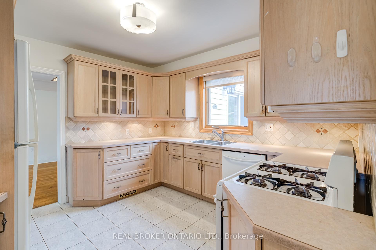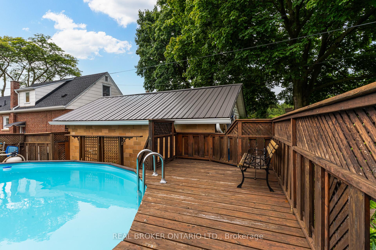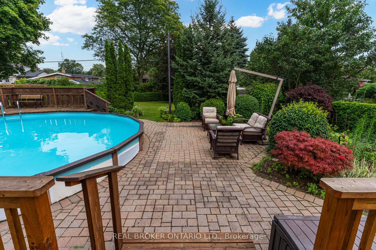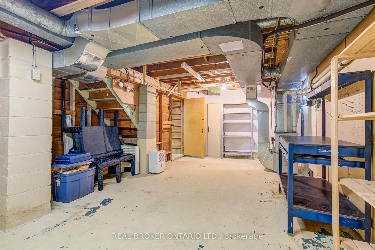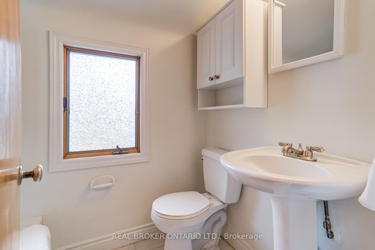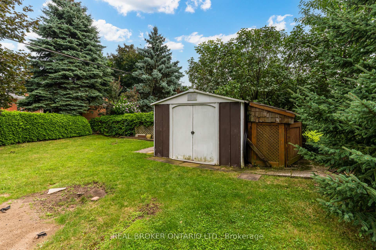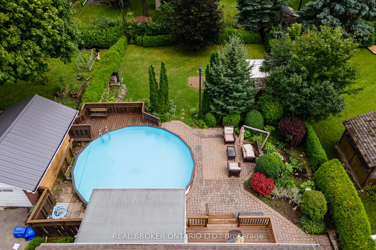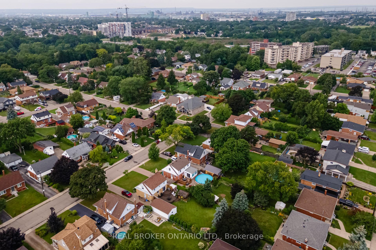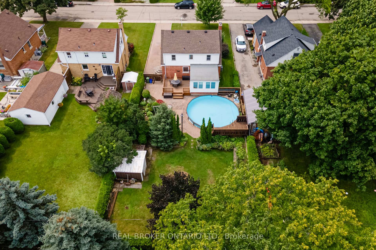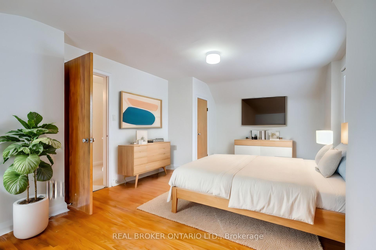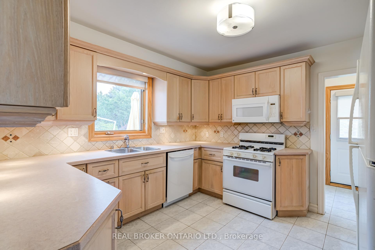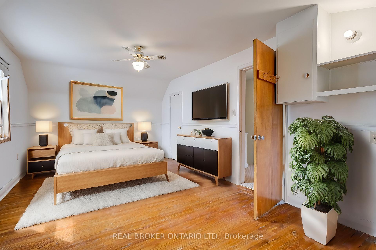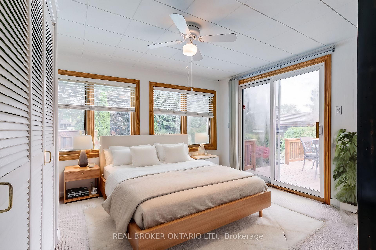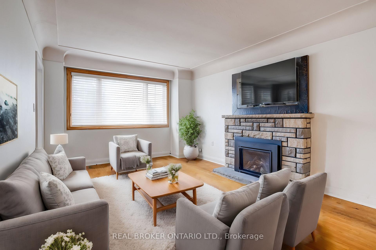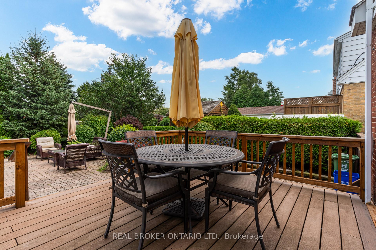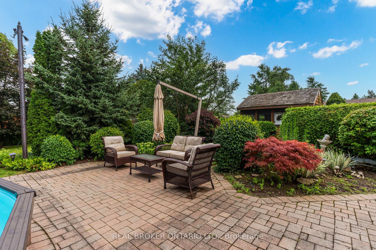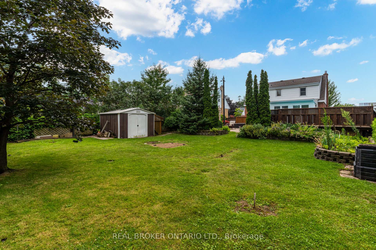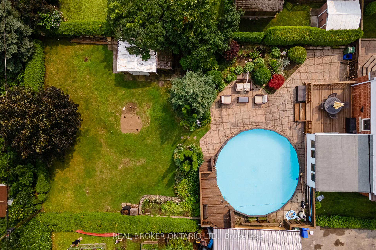$734,900
Available - For Sale
Listing ID: X9377725
21 Gailmont Dr , Hamilton, L8K 4B2, Ontario
| Welcome to 21 Gailmont Drive, perfectly located on a quite dead-end street in the desirable Corman neighbourhood. The oversized 52 x 150 foot lot features a lush backyard OASIS complete with an aboveground pool and deck. Surrounded by well-manicured gardens, this truly is a show-stopping backyard with endless potential. The ample patio and green spaces, make this home perfect for entertaining and children to play. The 1479 sqft, 3 bedroom, 2 full bathroom house is filled with natural light and has been freshly painted throughout. The third main floor bedroom can be used as a sun/sitting room with access to the backyard. Whether you are looking for your next family home or wanting to downsize, this property has it all. Walking distance to Viola Desmond Elementary School and Glendale Secondary School. Quick access to the Redhill, shopping, and more. |
| Price | $734,900 |
| Taxes: | $4827.07 |
| Assessment: | $339000 |
| Assessment Year: | 2024 |
| Address: | 21 Gailmont Dr , Hamilton, L8K 4B2, Ontario |
| Lot Size: | 52.00 x 150.00 (Feet) |
| Acreage: | < .50 |
| Directions/Cross Streets: | Pottruff Rd South to Carene Avenue to Gailmont Drive |
| Rooms: | 6 |
| Rooms +: | 1 |
| Bedrooms: | 3 |
| Bedrooms +: | |
| Kitchens: | 1 |
| Family Room: | N |
| Basement: | Full, Part Fin |
| Approximatly Age: | 51-99 |
| Property Type: | Detached |
| Style: | 2-Storey |
| Exterior: | Brick, Vinyl Siding |
| Garage Type: | None |
| (Parking/)Drive: | Private |
| Drive Parking Spaces: | 3 |
| Pool: | Abv Grnd |
| Other Structures: | Garden Shed |
| Approximatly Age: | 51-99 |
| Approximatly Square Footage: | 1100-1500 |
| Fireplace/Stove: | Y |
| Heat Source: | Gas |
| Heat Type: | Forced Air |
| Central Air Conditioning: | Central Air |
| Sewers: | Sewers |
| Water: | Municipal |
$
%
Years
This calculator is for demonstration purposes only. Always consult a professional
financial advisor before making personal financial decisions.
| Although the information displayed is believed to be accurate, no warranties or representations are made of any kind. |
| REAL BROKER ONTARIO LTD. |
|
|

Alex Mohseni-Khalesi
Sales Representative
Dir:
5199026300
Bus:
4167211500
| Book Showing | Email a Friend |
Jump To:
At a Glance:
| Type: | Freehold - Detached |
| Area: | Hamilton |
| Municipality: | Hamilton |
| Neighbourhood: | Corman |
| Style: | 2-Storey |
| Lot Size: | 52.00 x 150.00(Feet) |
| Approximate Age: | 51-99 |
| Tax: | $4,827.07 |
| Beds: | 3 |
| Baths: | 2 |
| Fireplace: | Y |
| Pool: | Abv Grnd |
Locatin Map:
Payment Calculator:
