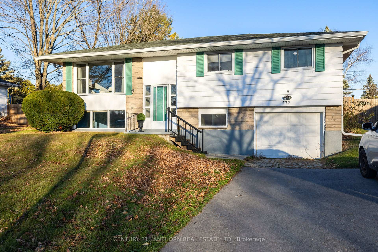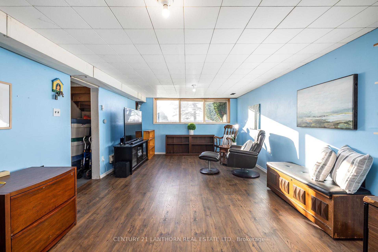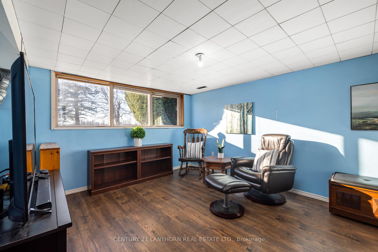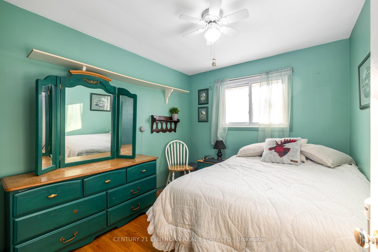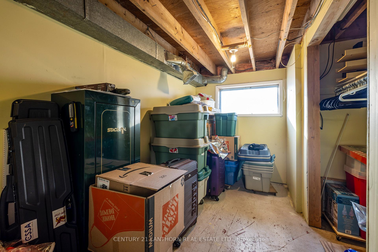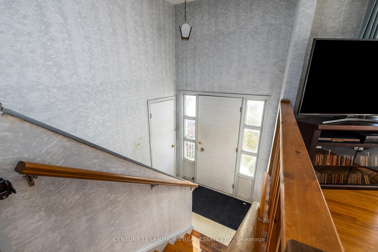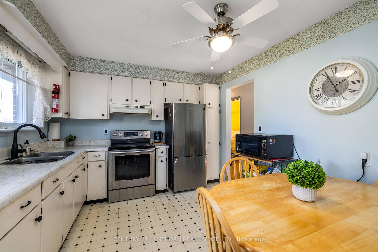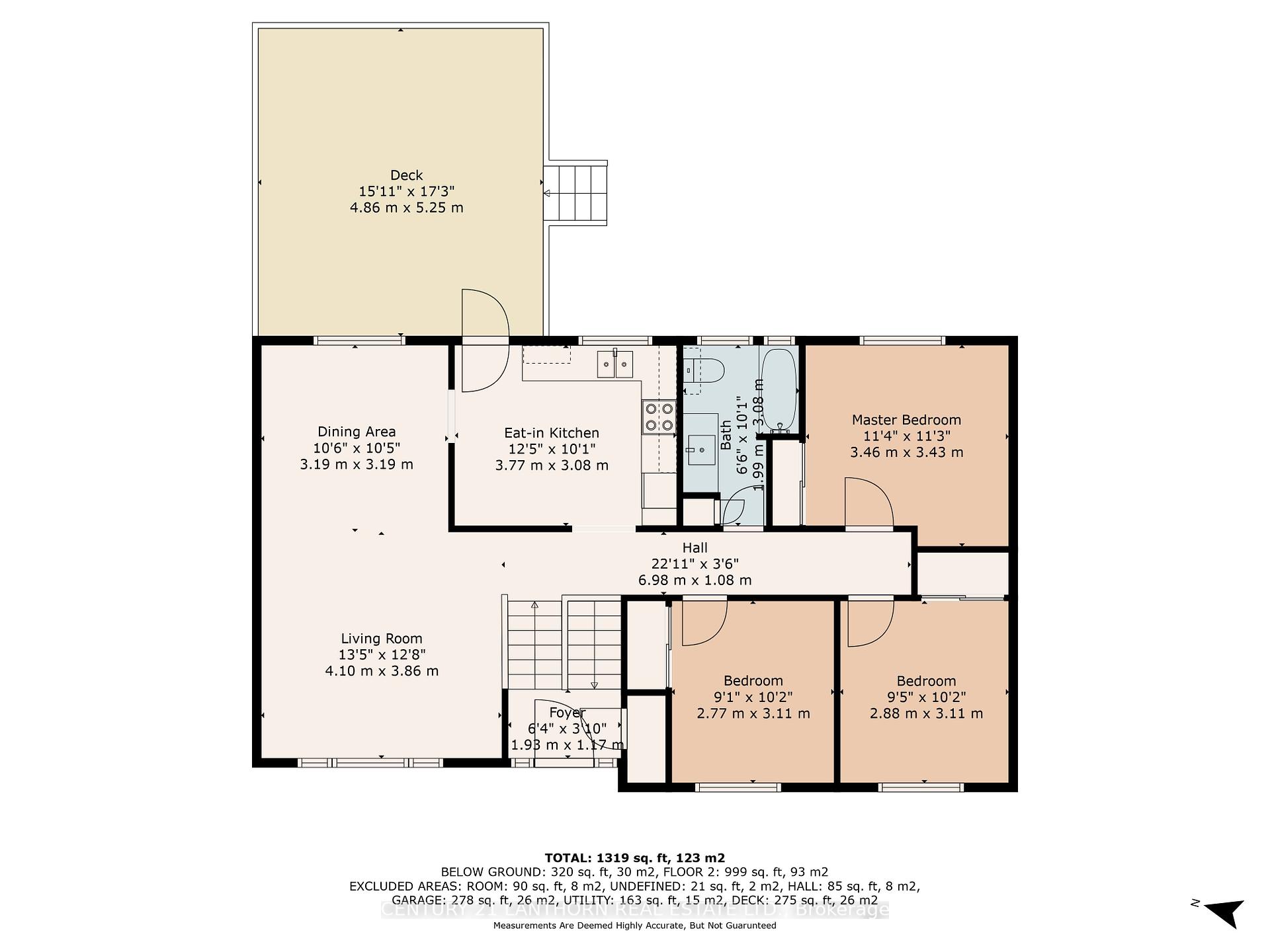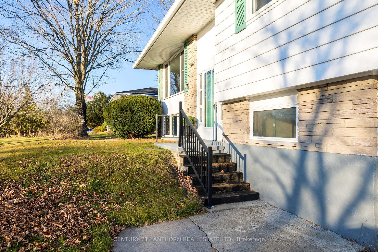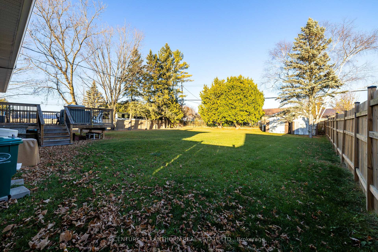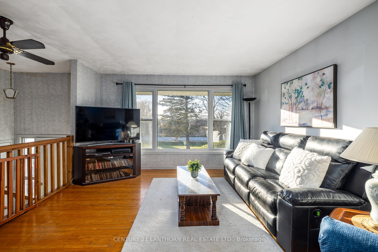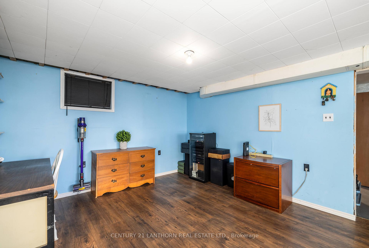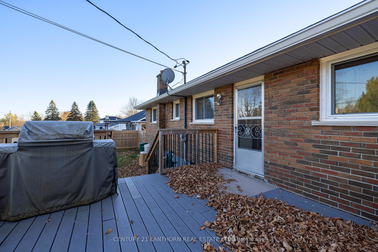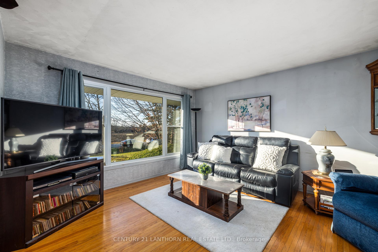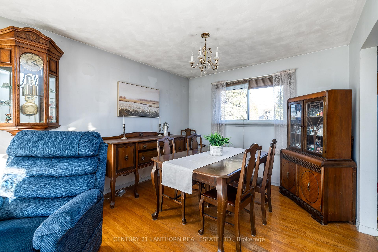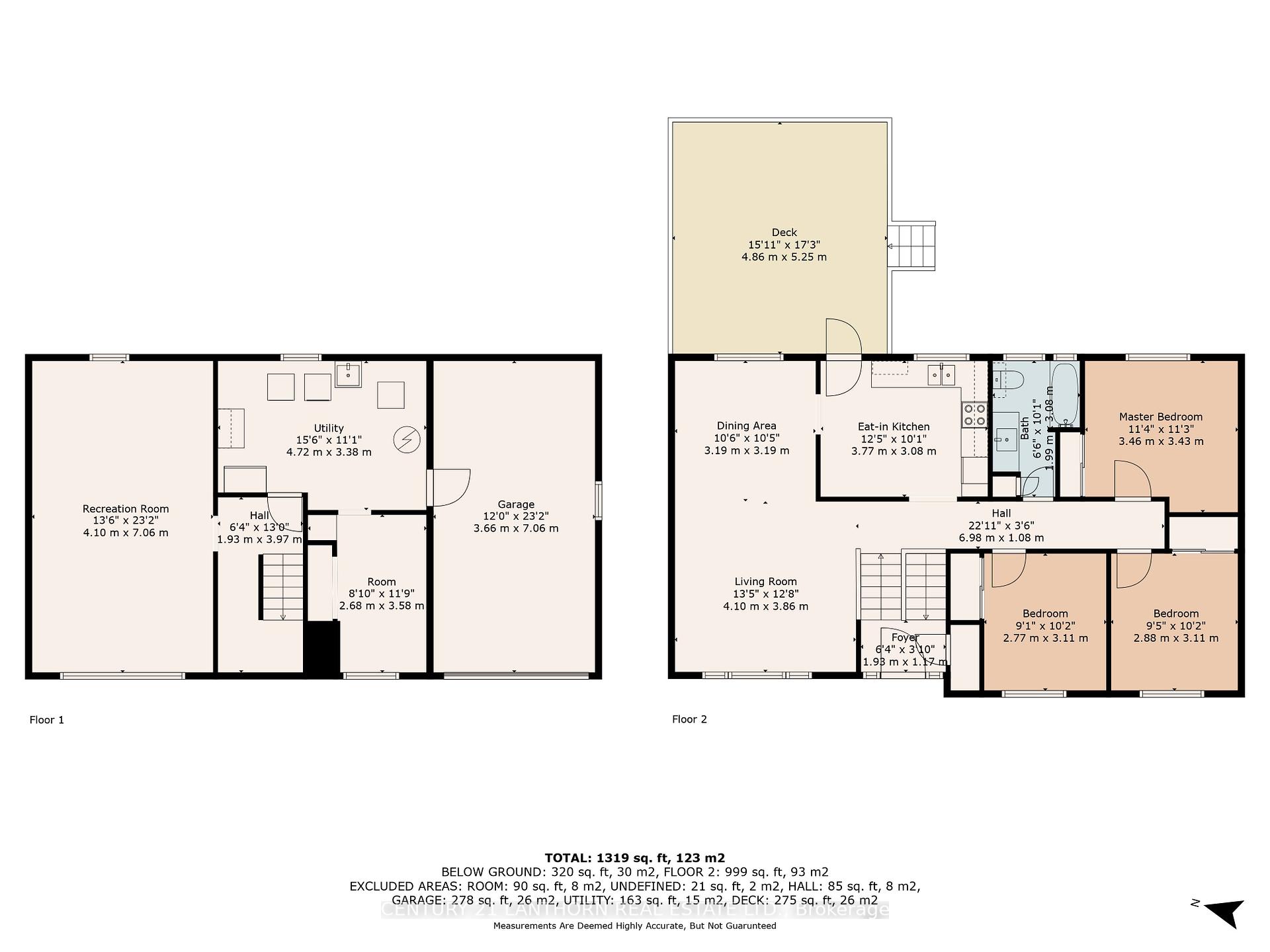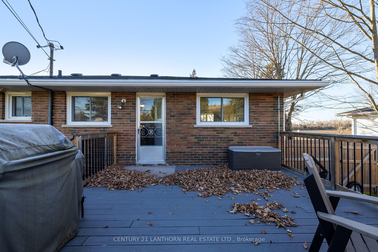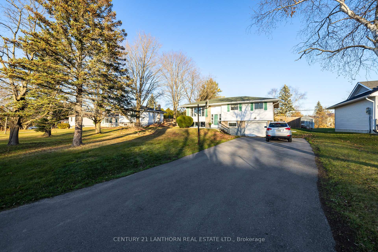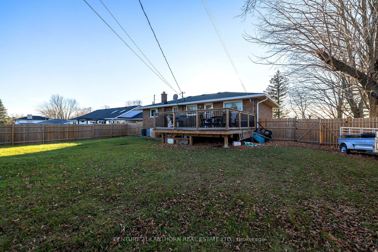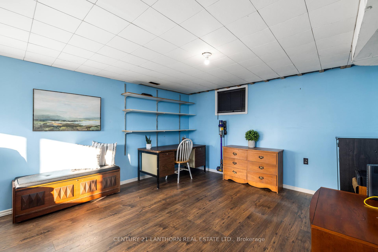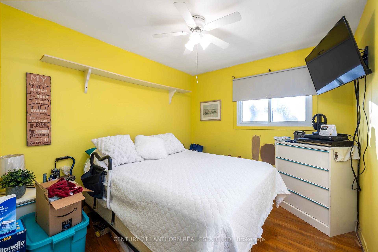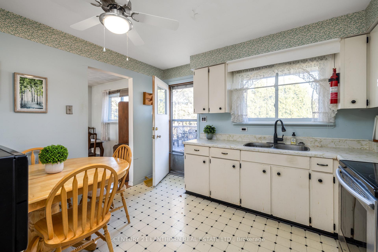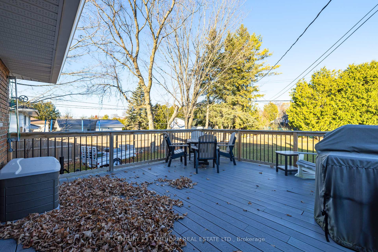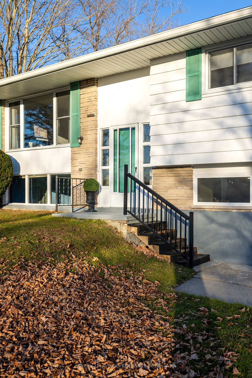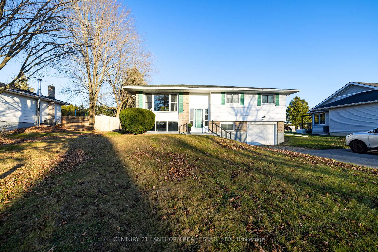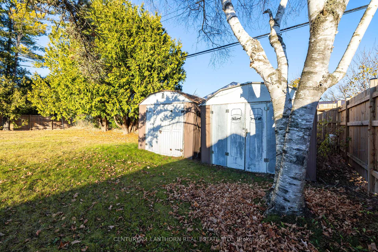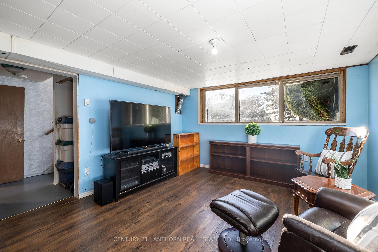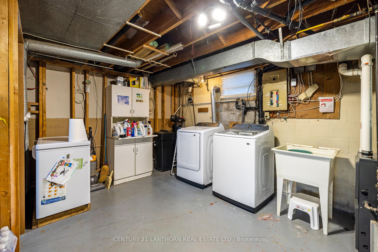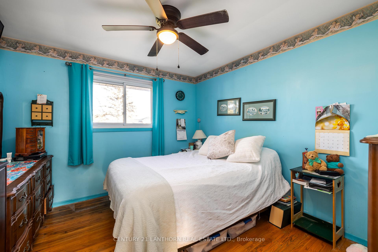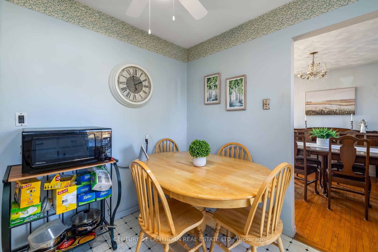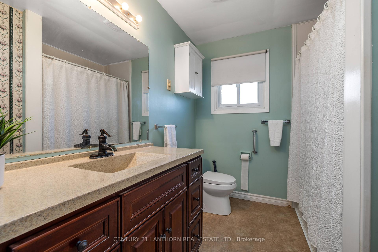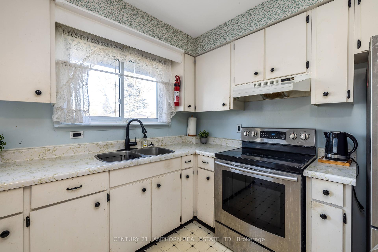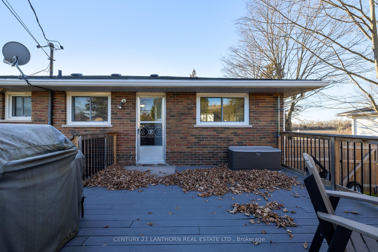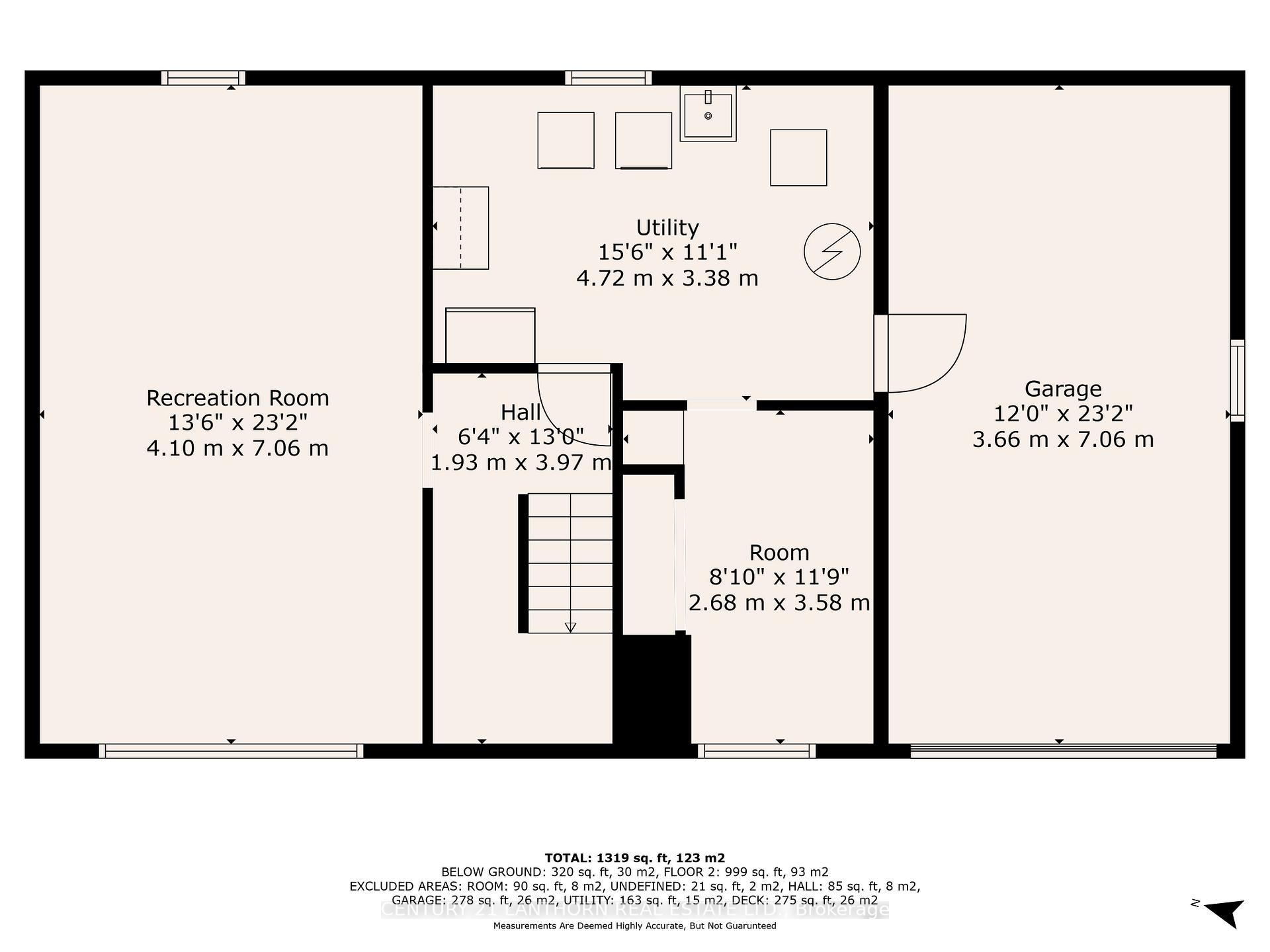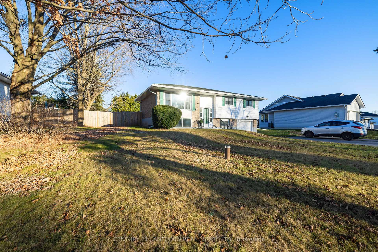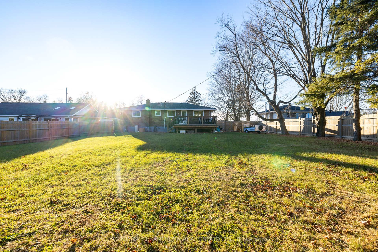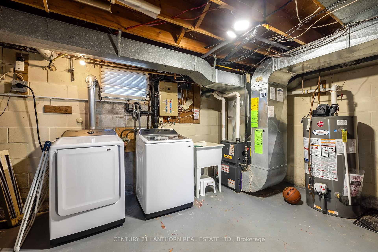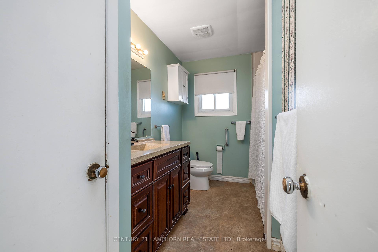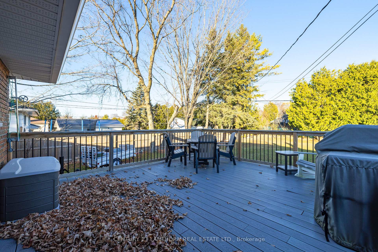$479,000
Available - For Sale
Listing ID: X10430600
572 Whites Rd , Quinte West, K8V 5P8, Ontario
| This charming 3+1 bedroom home offers endless potential for families or those who enjoy entertaining. In addition to a large living room/dining room, there's also a spacious family room in the lower level, as well as an additional room perfect for an office or a small bedroom. With a generously sized laundry room with convenient access from the attached garage, and a huge fully fenced yard, this property is as functional as it is inviting. The spacious composite deck, complete with a gas BBQ, sets the stage for unforgettable backyard gatherings and summer fun. While the home is move-in ready, it presents a fantastic opportunity for buyers looking to add their personal touch and make updates to truly make it their own. Conveniently located close to the 401, CFB Trenton and Batawa Ski Hill, this home offers a blend of comfort, convenience, and potential. Located in the Bayside school district. Don't miss out on this wonderful opportunity to create your dream space! |
| Price | $479,000 |
| Taxes: | $2696.85 |
| Address: | 572 Whites Rd , Quinte West, K8V 5P8, Ontario |
| Lot Size: | 80.00 x 190.00 (Feet) |
| Acreage: | < .50 |
| Directions/Cross Streets: | Whites Road and Hill Drive |
| Rooms: | 10 |
| Bedrooms: | 3 |
| Bedrooms +: | 1 |
| Kitchens: | 1 |
| Family Room: | Y |
| Basement: | Part Fin |
| Approximatly Age: | 51-99 |
| Property Type: | Detached |
| Style: | Sidesplit 3 |
| Exterior: | Brick, Vinyl Siding |
| Garage Type: | Attached |
| (Parking/)Drive: | Private |
| Drive Parking Spaces: | 8 |
| Pool: | None |
| Other Structures: | Garden Shed |
| Approximatly Age: | 51-99 |
| Approximatly Square Footage: | 1100-1500 |
| Property Features: | Fenced Yard, Golf, Park |
| Fireplace/Stove: | N |
| Heat Source: | Gas |
| Heat Type: | Forced Air |
| Central Air Conditioning: | Central Air |
| Laundry Level: | Lower |
| Sewers: | Septic |
| Water: | Well |
| Water Supply Types: | Drilled Well |
$
%
Years
This calculator is for demonstration purposes only. Always consult a professional
financial advisor before making personal financial decisions.
| Although the information displayed is believed to be accurate, no warranties or representations are made of any kind. |
| CENTURY 21 LANTHORN REAL ESTATE LTD. |
|
|

Alex Mohseni-Khalesi
Sales Representative
Dir:
5199026300
Bus:
4167211500
| Book Showing | Email a Friend |
Jump To:
At a Glance:
| Type: | Freehold - Detached |
| Area: | Hastings |
| Municipality: | Quinte West |
| Style: | Sidesplit 3 |
| Lot Size: | 80.00 x 190.00(Feet) |
| Approximate Age: | 51-99 |
| Tax: | $2,696.85 |
| Beds: | 3+1 |
| Baths: | 1 |
| Fireplace: | N |
| Pool: | None |
Locatin Map:
Payment Calculator:
