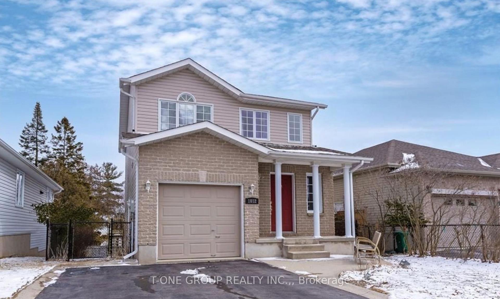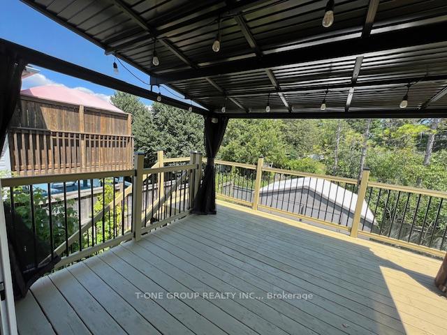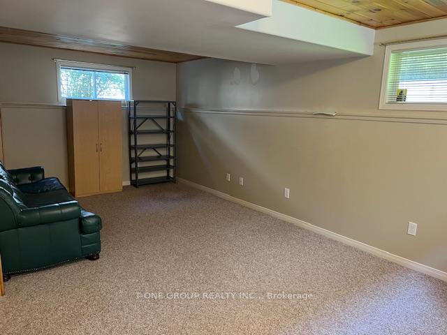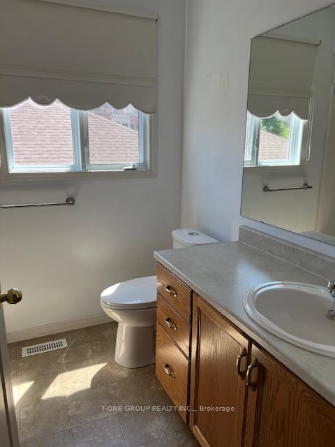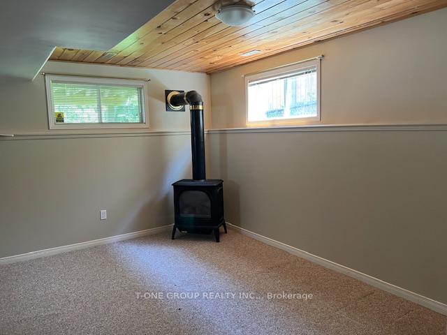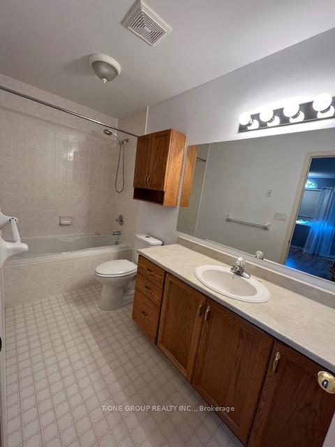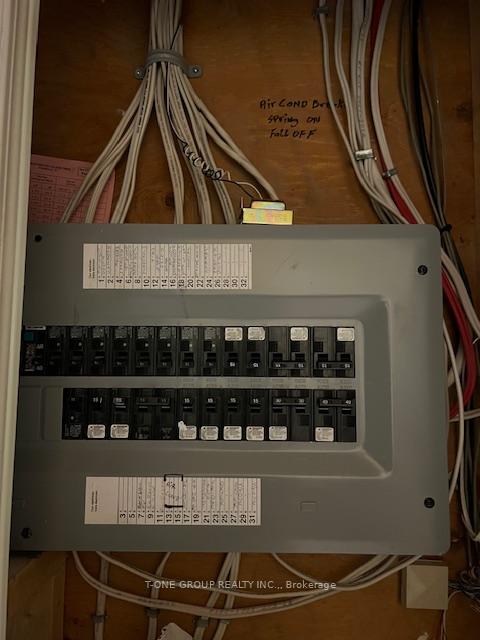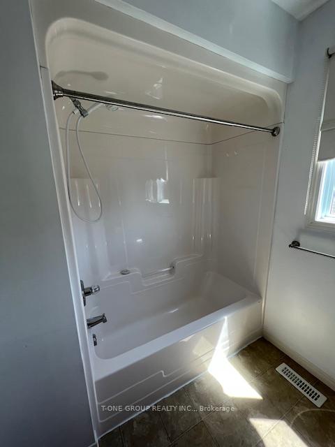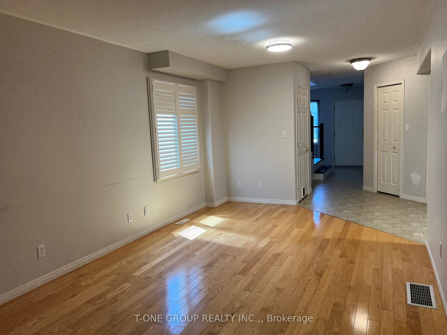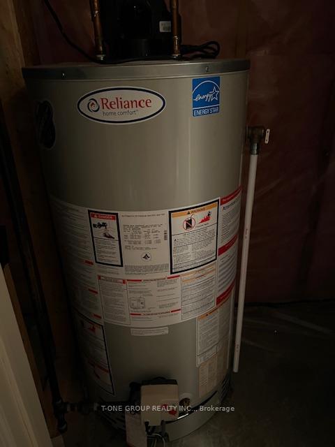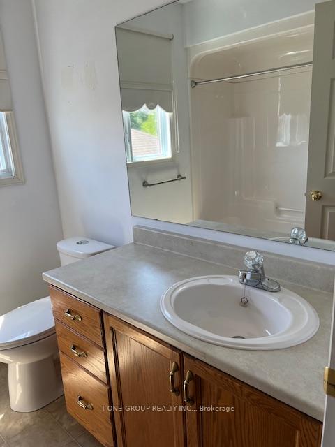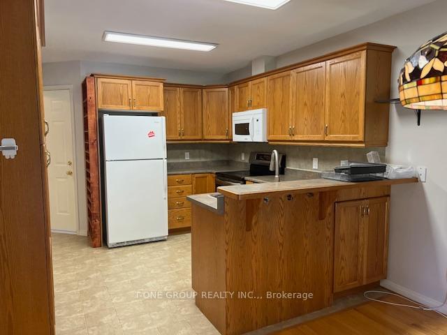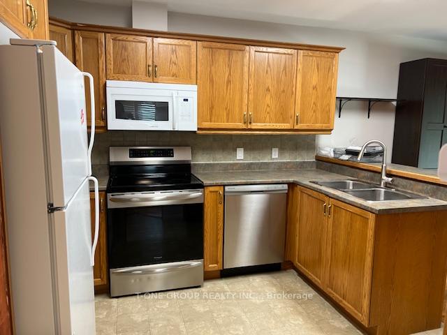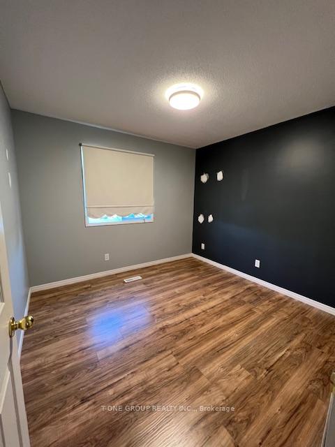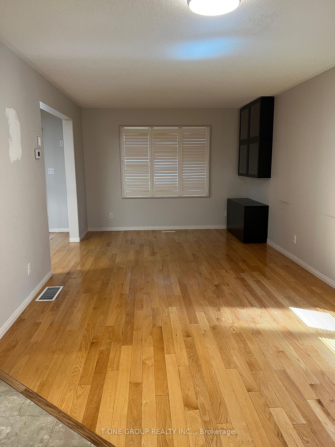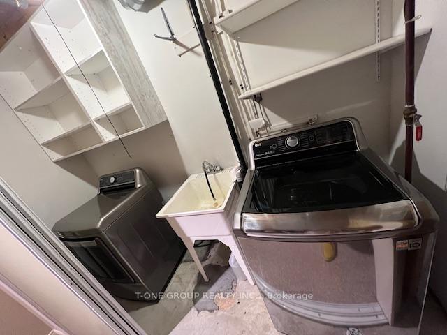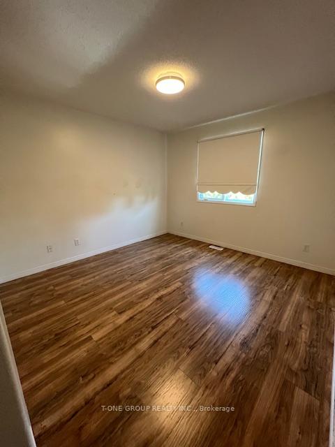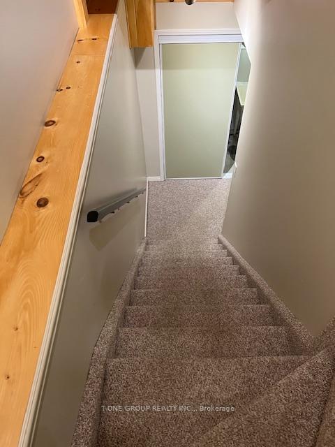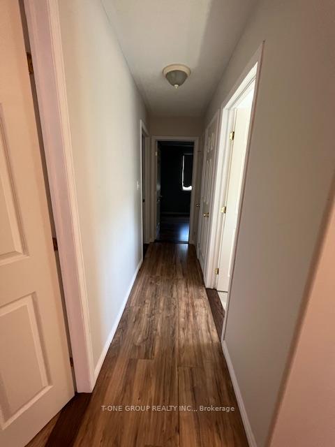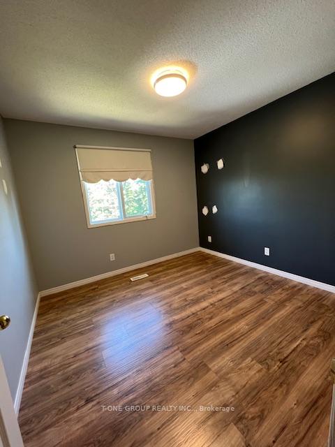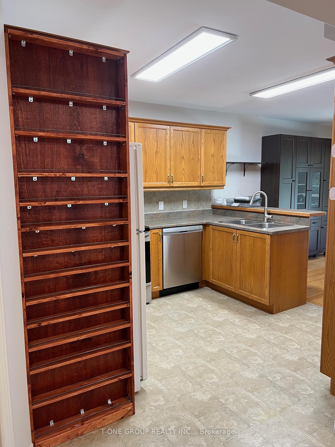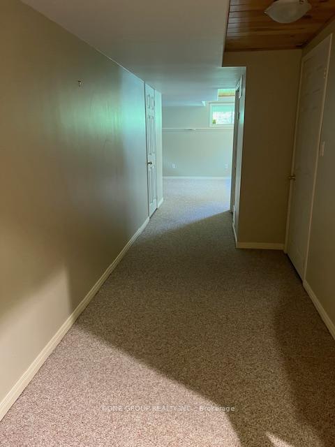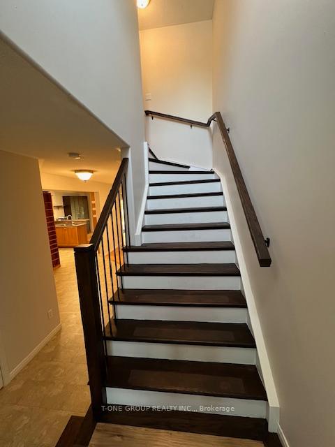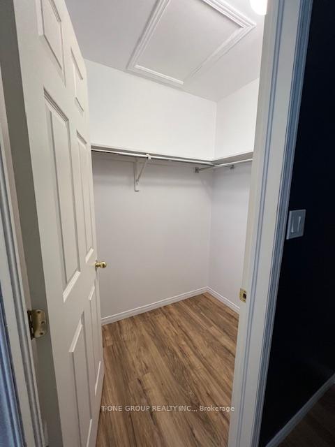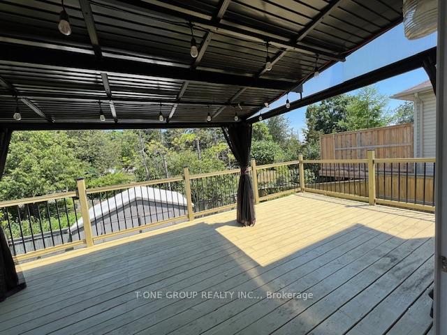$2,950
Available - For Rent
Listing ID: X10431472
1012 REDWOOD Cres , Kingston, K7P 3G7, Ontario
| Welcome to 1012 Redwood, a well maintained 20 year old, V. Marques, 3 bedroom, 2 storey home sitting on a fenced lot. As you enter the bright, spacious foyer you will find a large entry closet and a 2 piece powder room. The living room and dining area feature hardwood flooring and the dining area opens onto a large deck with gazebo. The kitchen is complete with 4 appliances, ample cabinetry and B/I spice rack. A carpet free staircase leads to the carpet free second level where you will find 3 good size bedrooms and 2 bathrooms one of which is the ensuite off the principal room. Downstairs is where you will find the laundry area, the storage room and the large recreation room with cozy gas fireplace. A good family home in a convenient west end location, near amenities and with quick access to the 401. |
| Extras: All Existing Appliances: S/S Fridge, Stove, Range Hood. B/I Dishwasher. Washer & Dryer. All Electrical Light Fixtures & Window Coverings. Tenants Responsible To Pay All Utilities. |
| Price | $2,950 |
| Address: | 1012 REDWOOD Cres , Kingston, K7P 3G7, Ontario |
| Lot Size: | 40.04 x 101.69 (Feet) |
| Acreage: | < .50 |
| Directions/Cross Streets: | Cedarwood Drive to Redwood |
| Rooms: | 10 |
| Rooms +: | 3 |
| Bedrooms: | 3 |
| Bedrooms +: | 0 |
| Kitchens: | 1 |
| Kitchens +: | 0 |
| Family Room: | Y |
| Basement: | Full, Part Fin |
| Furnished: | N |
| Approximatly Age: | 16-30 |
| Property Type: | Detached |
| Style: | 2-Storey |
| Exterior: | Brick, Vinyl Siding |
| Garage Type: | Attached |
| (Parking/)Drive: | Pvt Double |
| Drive Parking Spaces: | 4 |
| Pool: | None |
| Private Entrance: | Y |
| Approximatly Age: | 16-30 |
| Property Features: | Fenced Yard |
| Parking Included: | Y |
| Fireplace/Stove: | Y |
| Heat Source: | Gas |
| Heat Type: | Forced Air |
| Central Air Conditioning: | Central Air |
| Elevator Lift: | N |
| Sewers: | Sewers |
| Water: | Municipal |
| Although the information displayed is believed to be accurate, no warranties or representations are made of any kind. |
| T-ONE GROUP REALTY INC., |
|
|

Alex Mohseni-Khalesi
Sales Representative
Dir:
5199026300
Bus:
4167211500
| Book Showing | Email a Friend |
Jump To:
At a Glance:
| Type: | Freehold - Detached |
| Area: | Frontenac |
| Municipality: | Kingston |
| Neighbourhood: | City Northwest |
| Style: | 2-Storey |
| Lot Size: | 40.04 x 101.69(Feet) |
| Approximate Age: | 16-30 |
| Beds: | 3 |
| Baths: | 3 |
| Fireplace: | Y |
| Pool: | None |
Locatin Map:
