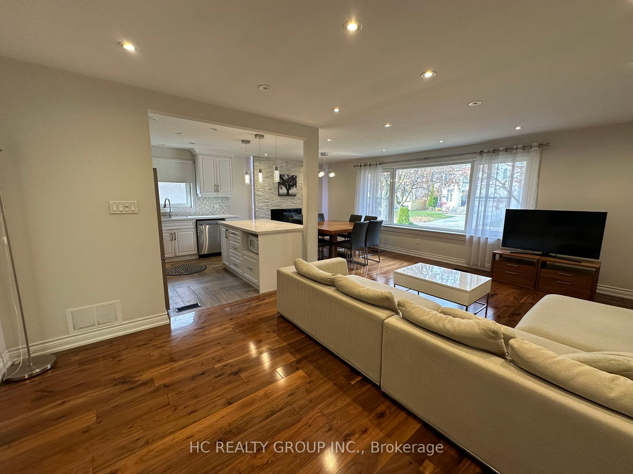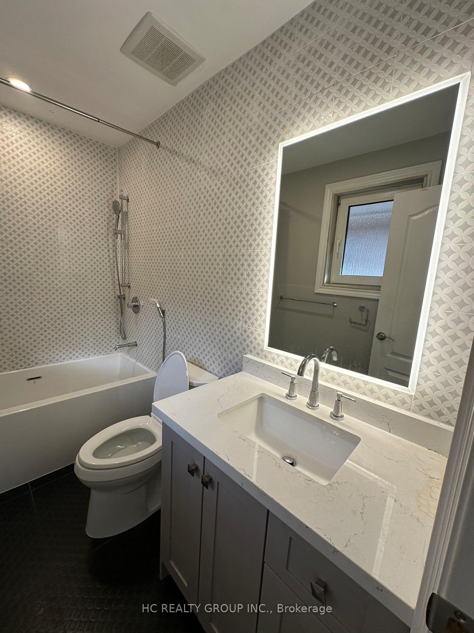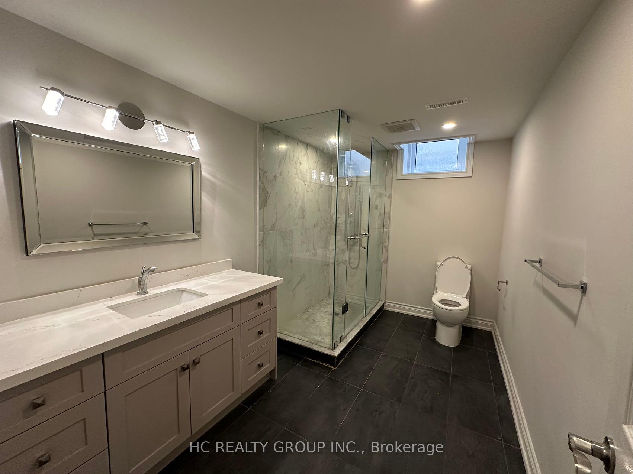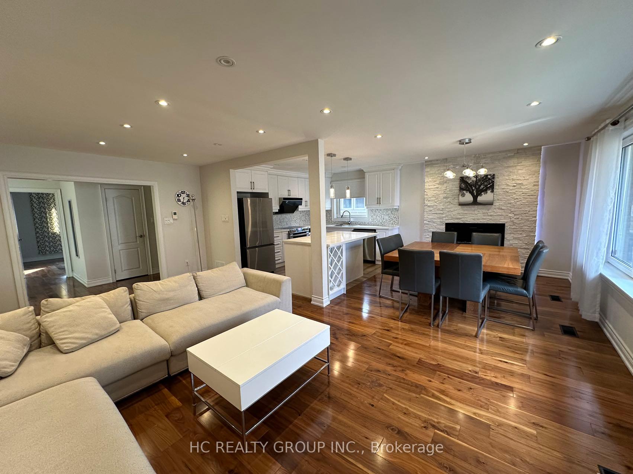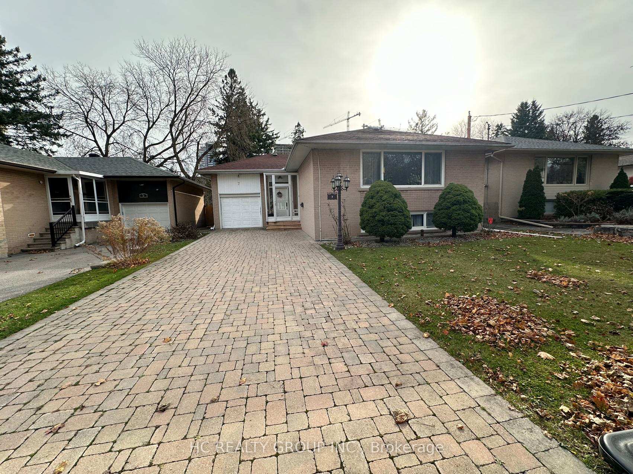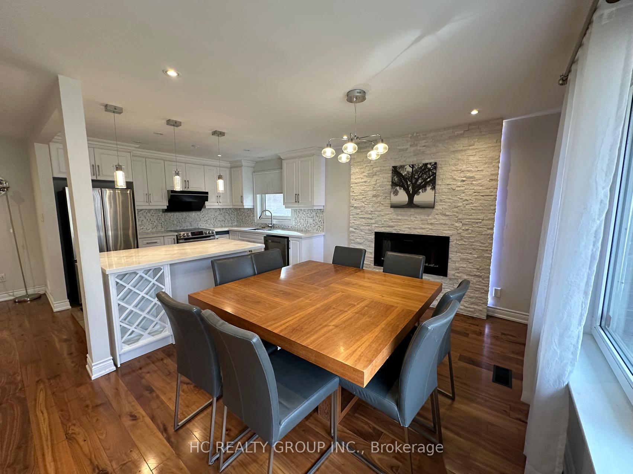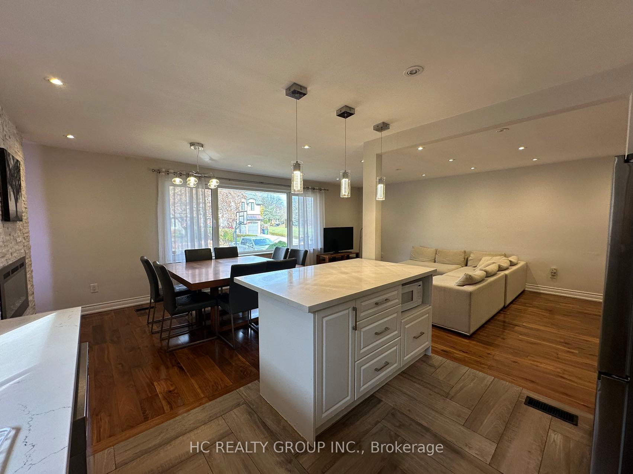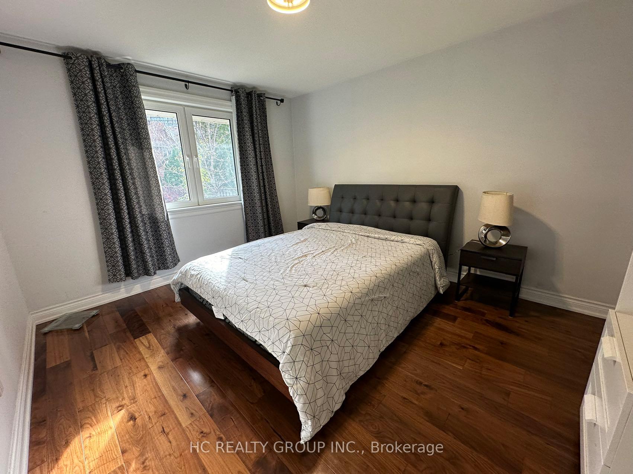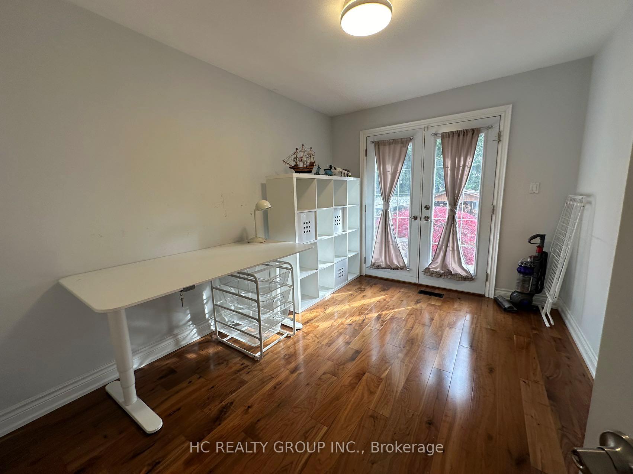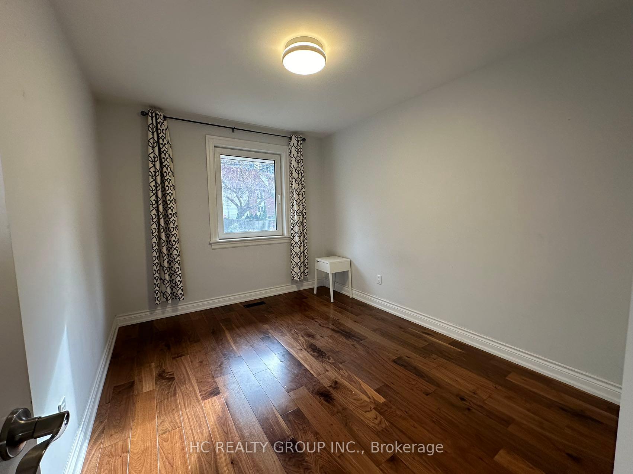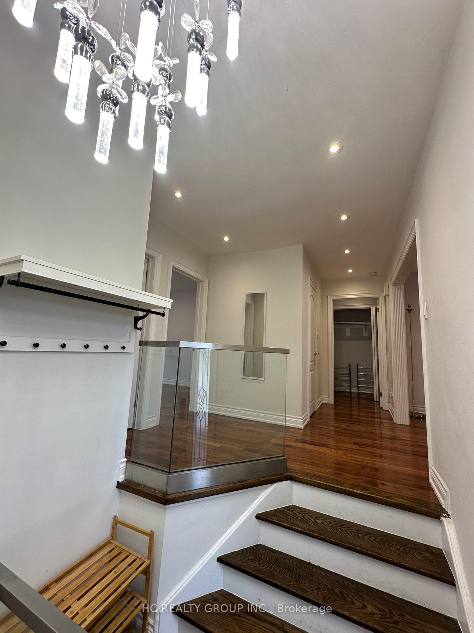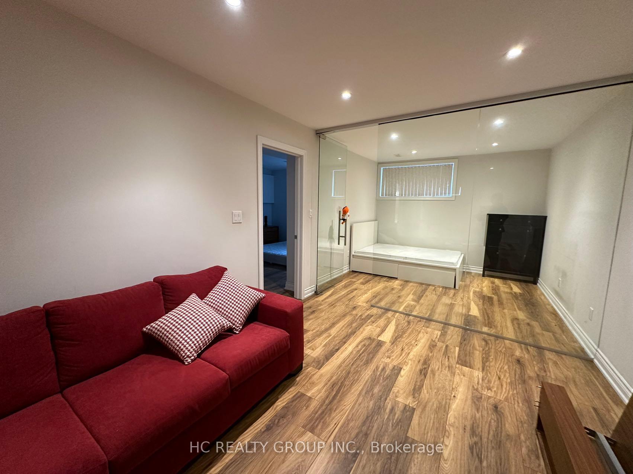$5,000
Available - For Rent
Listing ID: C10431619
7 Maureen Dr , Toronto, M2K 1J7, Ontario
| Location, location, location, welcome the beautiful home in bayview Village. top quality finishes , open concept kitchen ,ss appliance. hardwood flooring, Top Rank schools, walking distance to subway, Ikea, and shops. gorgeous back yard, long driveway for 4 car parking. enjoy one of the best community in North York. |
| Extras: furnished, all furniture as is, All existing electric light fixtures, fridge, stove, B/I dishwasher, washer & dryer, window coverings, CAC, garage door remote control. Hot Water Tank Owned. |
| Price | $5,000 |
| Address: | 7 Maureen Dr , Toronto, M2K 1J7, Ontario |
| Directions/Cross Streets: | Bayview & Sheppard |
| Rooms: | 6 |
| Rooms +: | 3 |
| Bedrooms: | 3 |
| Bedrooms +: | 1 |
| Kitchens: | 1 |
| Family Room: | N |
| Basement: | Finished |
| Furnished: | Part |
| Property Type: | Detached |
| Style: | Bungalow |
| Exterior: | Brick |
| Garage Type: | Attached |
| (Parking/)Drive: | Private |
| Drive Parking Spaces: | 6 |
| Pool: | None |
| Private Entrance: | Y |
| Laundry Access: | Ensuite |
| Fireplace/Stove: | Y |
| Heat Source: | Gas |
| Heat Type: | Forced Air |
| Central Air Conditioning: | Central Air |
| Sewers: | Sewers |
| Water: | Municipal |
| Although the information displayed is believed to be accurate, no warranties or representations are made of any kind. |
| HC REALTY GROUP INC. |
|
|

Alex Mohseni-Khalesi
Sales Representative
Dir:
5199026300
Bus:
4167211500
| Book Showing | Email a Friend |
Jump To:
At a Glance:
| Type: | Freehold - Detached |
| Area: | Toronto |
| Municipality: | Toronto |
| Neighbourhood: | Bayview Village |
| Style: | Bungalow |
| Beds: | 3+1 |
| Baths: | 3 |
| Fireplace: | Y |
| Pool: | None |
Locatin Map:
