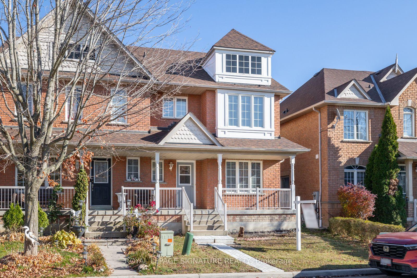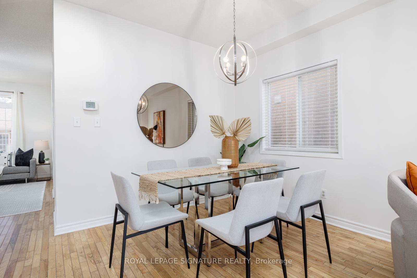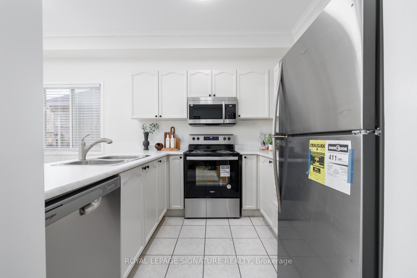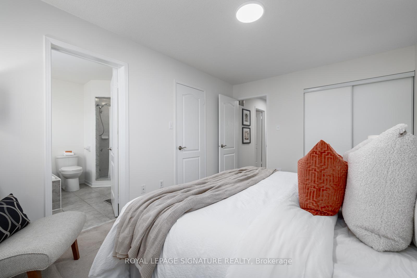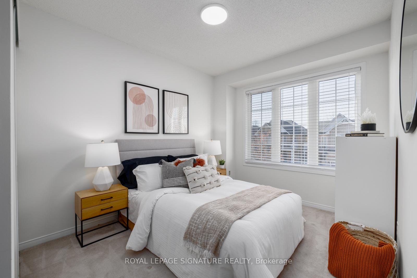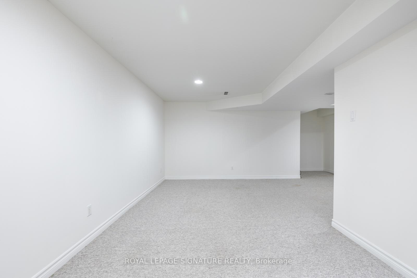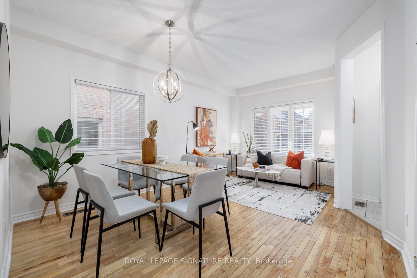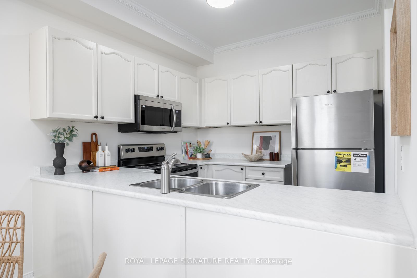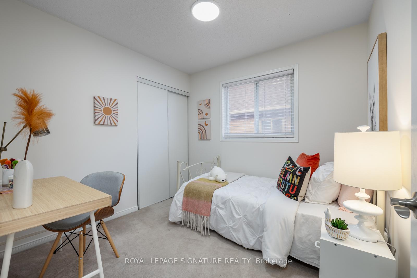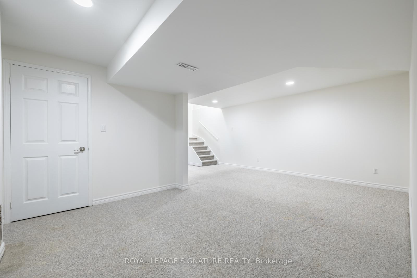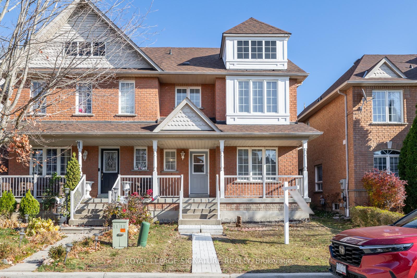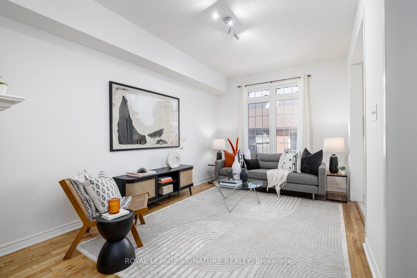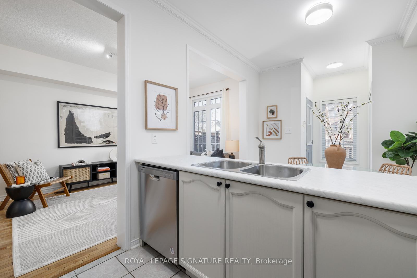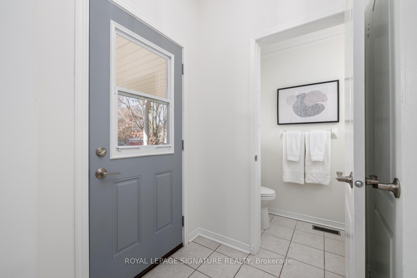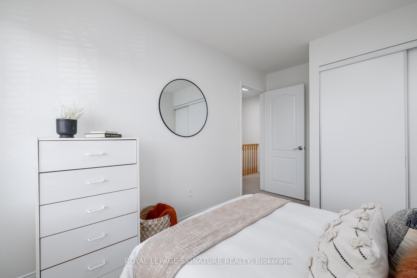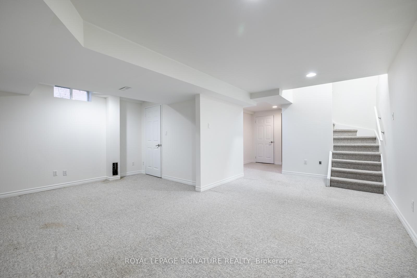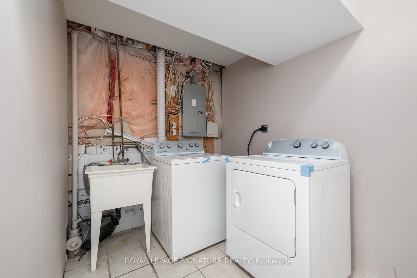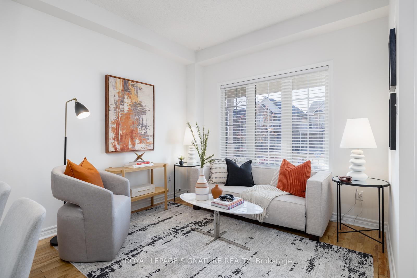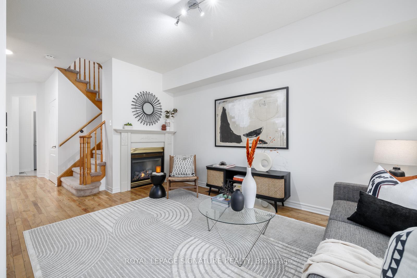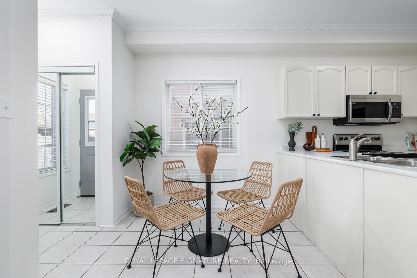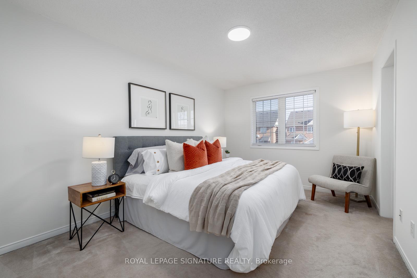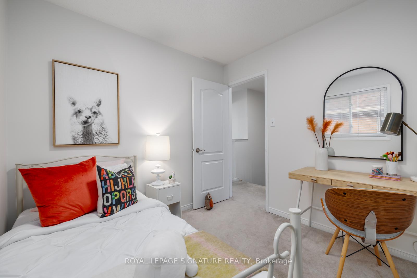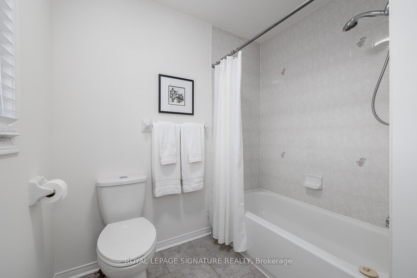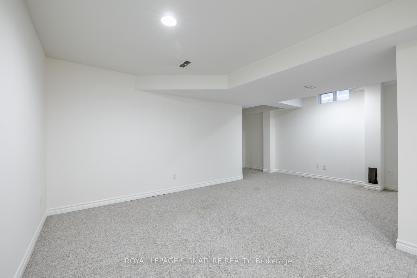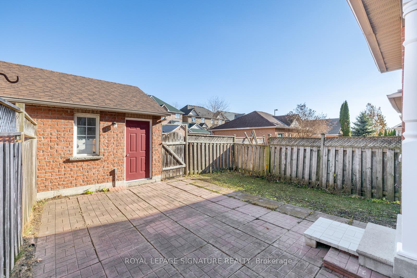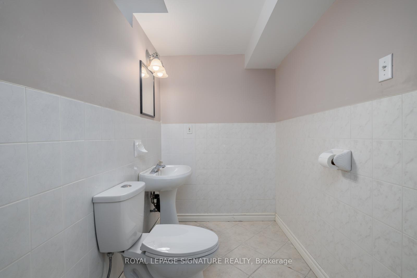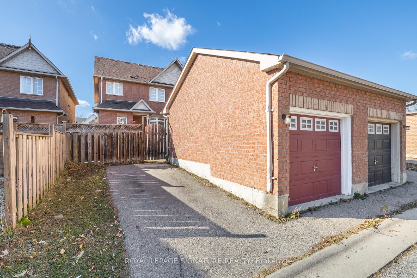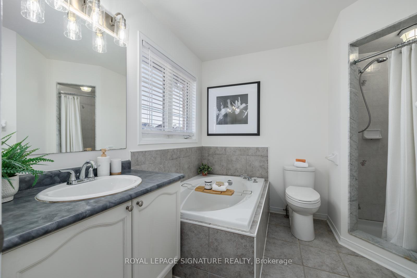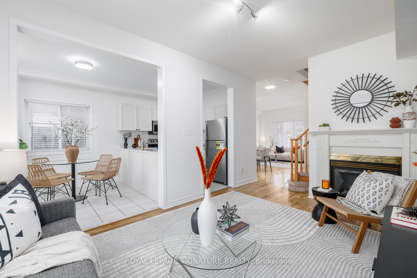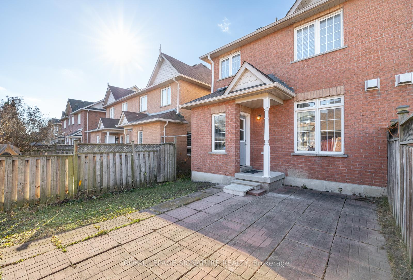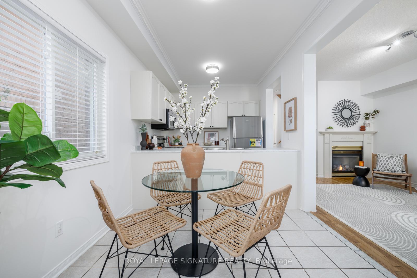$799,000
Available - For Sale
Listing ID: E10431668
7 Salt Dr , Ajax, L1S 7P2, Ontario
| Nestled in the highly sought-after South East Ajax community, this stunning 3-bedroom, 4-bathroom semi-detached home offers a perfect blend of style, comfort, and convenience. Key Features: Spacious Living Areas: Neat & clean layout with bright, airy rooms perfect for family gatherings or quiet evenings. Updated Kitchen: Freshly updated cabinetry, BRAND NEW appliances, and a cozy breakfast nook. Bedrooms & Baths: Three generously sized bedrooms, including a primary suite with an ensuite bath and 2 closets. Brand new blinds and light fixtures throughout Finished Basement: Ideal for a home office, gym, or additional living space. Outdoor Space: A private backyard, detached garage + additional parking space accessed from the Laneway. Prime Location: Located close to the 401, schools, lush parks, walking trails, and convenient transit options, this home is ideal for families and professionals alike. Just minutes from Ajax Waterfront Park, shopping, dining, transit and major highways, this property delivers both charm and accessibility. Open House Dates: Nov 23/24 1pm-4pm. |
| Extras: All existing appliances, All light fixtures & window coverings |
| Price | $799,000 |
| Taxes: | $5046.00 |
| Address: | 7 Salt Dr , Ajax, L1S 7P2, Ontario |
| Lot Size: | 24.64 x 93.60 (Feet) |
| Acreage: | < .50 |
| Directions/Cross Streets: | Shoal Point & Bayly |
| Rooms: | 7 |
| Rooms +: | 1 |
| Bedrooms: | 3 |
| Bedrooms +: | |
| Kitchens: | 1 |
| Family Room: | Y |
| Basement: | Finished |
| Property Type: | Semi-Detached |
| Style: | 2-Storey |
| Exterior: | Brick, Wood |
| Garage Type: | Detached |
| (Parking/)Drive: | Lane |
| Drive Parking Spaces: | 1 |
| Pool: | None |
| Property Features: | Fenced Yard, Level, Park, Public Transit |
| Fireplace/Stove: | Y |
| Heat Source: | Gas |
| Heat Type: | Forced Air |
| Central Air Conditioning: | Central Air |
| Laundry Level: | Lower |
| Sewers: | Sewers |
| Water: | Municipal |
| Utilities-Cable: | Y |
| Utilities-Hydro: | Y |
| Utilities-Gas: | Y |
| Utilities-Telephone: | Y |
$
%
Years
This calculator is for demonstration purposes only. Always consult a professional
financial advisor before making personal financial decisions.
| Although the information displayed is believed to be accurate, no warranties or representations are made of any kind. |
| ROYAL LEPAGE SIGNATURE REALTY |
|
|

Alex Mohseni-Khalesi
Sales Representative
Dir:
5199026300
Bus:
4167211500
| Virtual Tour | Book Showing | Email a Friend |
Jump To:
At a Glance:
| Type: | Freehold - Semi-Detached |
| Area: | Durham |
| Municipality: | Ajax |
| Neighbourhood: | South East |
| Style: | 2-Storey |
| Lot Size: | 24.64 x 93.60(Feet) |
| Tax: | $5,046 |
| Beds: | 3 |
| Baths: | 4 |
| Fireplace: | Y |
| Pool: | None |
Locatin Map:
Payment Calculator:
