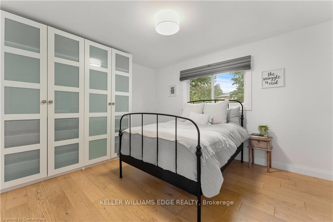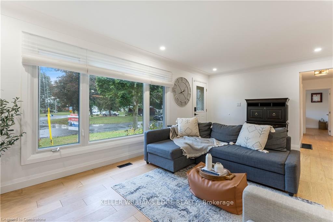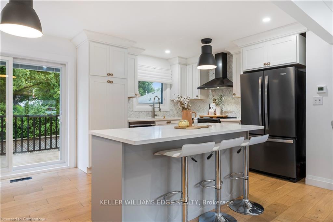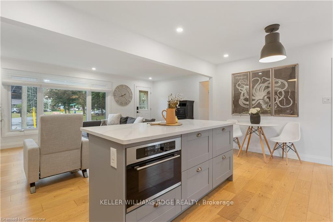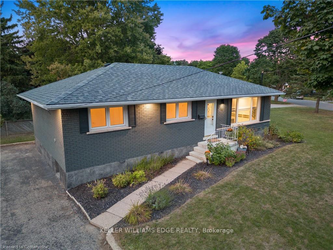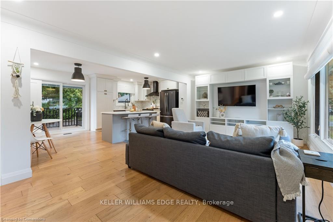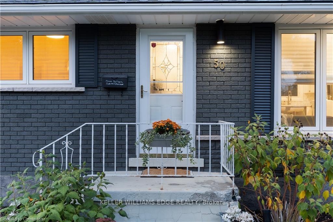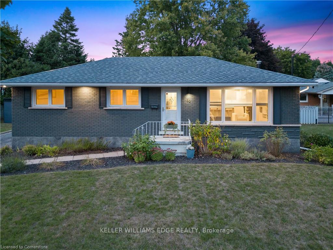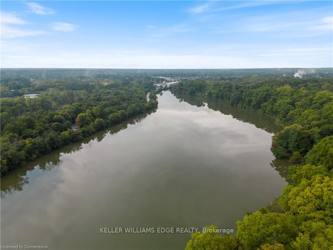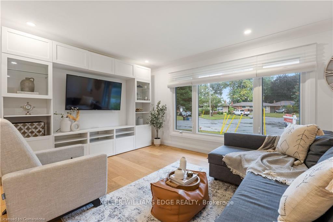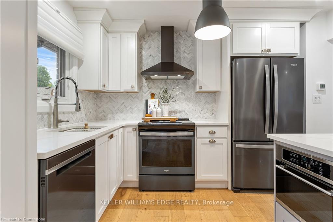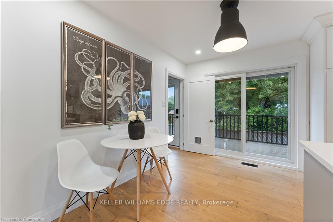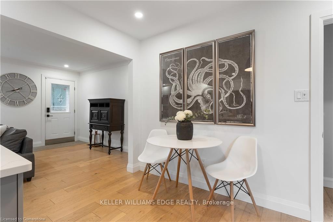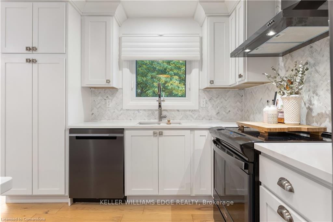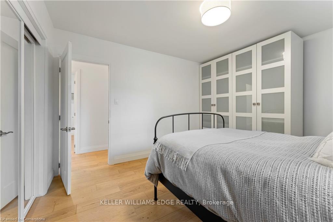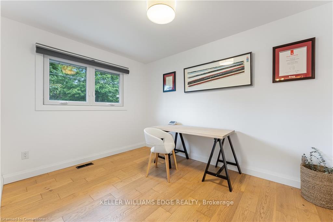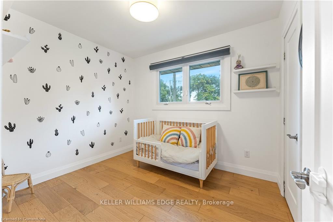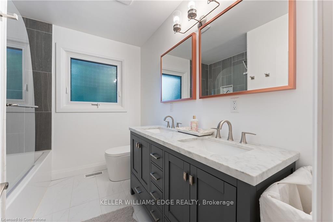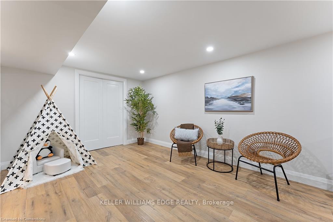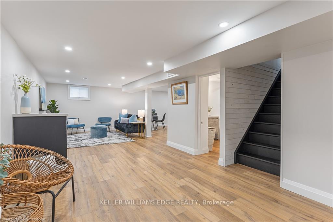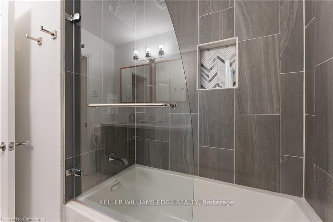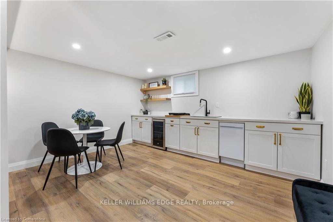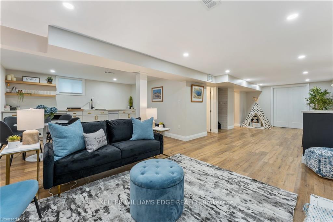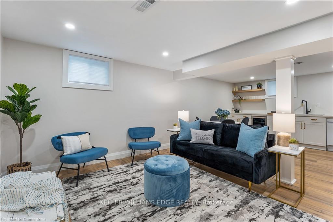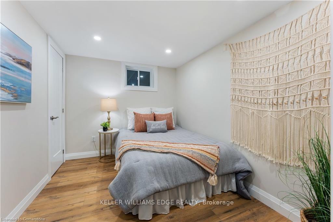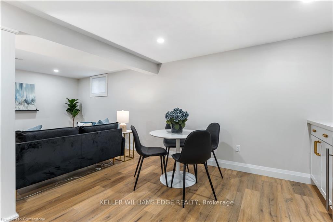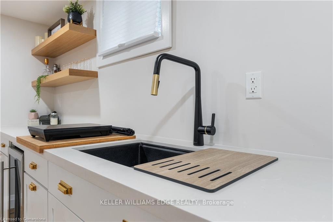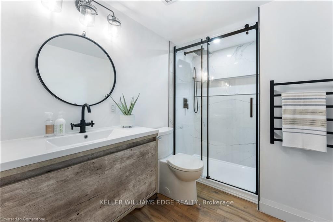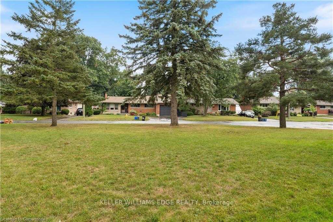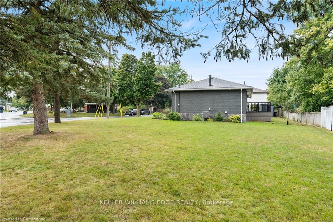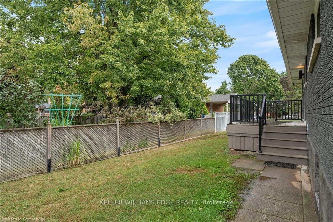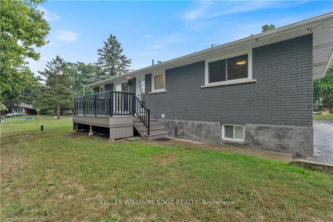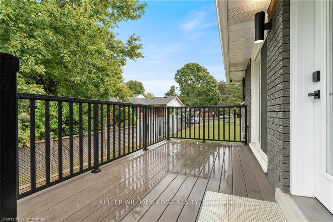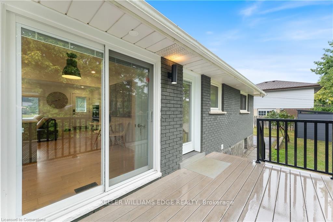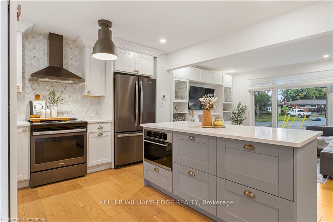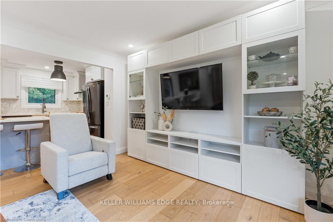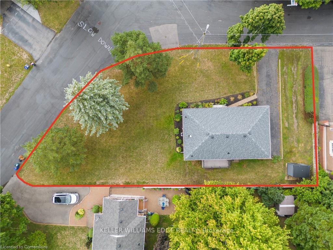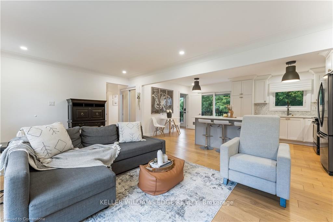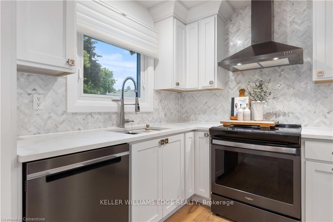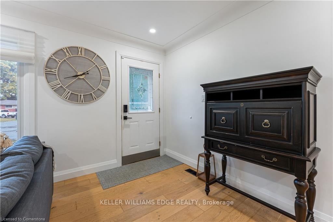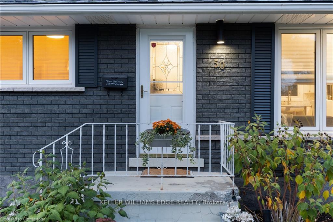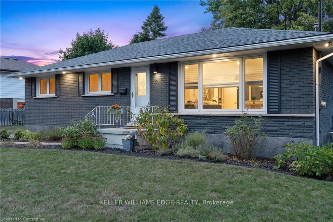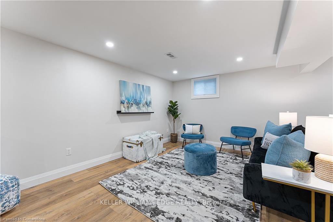$779,900
Available - For Sale
Listing ID: X10431008
50 Hickory Pl , Brantford, N3S 3C8, Ontario
| Welcome to 50 Hickery Pl! Enjoy the maturity of this neighbourhood w/ recently renovated 4 bed 2 bath home!Just steps to the river, walking trails & down the road from Mohawk Park. This all brick bungalow has been improved from top to bottom in the last few years.Oversized side yard would be perfect for a pool, the little ones & furry friends to play! Drawings for a porch & a detached grg were approved for permit by previous owner & attached to the listing. Inside find a bright open floor plan w/ engineered hardwoods, luxury kitchen featuring S/S appliances, island, updated wood cabinets up & downstairs, quartz counters & marble backsplash.3 bright & spacious bedrooms on the main - as well as a newly updated 4-pc bath. Newly renovated basement features a separate entrance, fully equipped kitchenette, additional bedroom, updated designer 3-pc bathroom w/ heated towel rack, large living area & water proof luxury vinyl planks. Possibility to add laundry on main level as well. All new interior doors, hardware & custom millwork. Upgrades incl roof (2019), kitchen, bathroom, flooring, lighting & entire main level (2019), all plumbing ABS (2019), all new appliances (2019), basement windows (2020), back door & patio door (2020), exterior pot lights (2020), basement floors, kitchenette, lighting, drywall & spray foamed exterior walls (2020), 100 amp panel (2020), composite deck & shed (2022). The perfect investment and/or family home! |
| Price | $779,900 |
| Taxes: | $3566.74 |
| Address: | 50 Hickory Pl , Brantford, N3S 3C8, Ontario |
| Lot Size: | 163.00 x 64.00 (Feet) |
| Directions/Cross Streets: | Forest Rd |
| Rooms: | 11 |
| Bedrooms: | 3 |
| Bedrooms +: | 1 |
| Kitchens: | 1 |
| Kitchens +: | 1 |
| Family Room: | Y |
| Basement: | Finished, Sep Entrance |
| Approximatly Age: | 51-99 |
| Property Type: | Detached |
| Style: | Bungalow |
| Exterior: | Brick |
| Garage Type: | None |
| (Parking/)Drive: | Private |
| Drive Parking Spaces: | 4 |
| Pool: | None |
| Other Structures: | Garden Shed |
| Approximatly Age: | 51-99 |
| Approximatly Square Footage: | 1100-1500 |
| Property Features: | Park, Public Transit, River/Stream, School |
| Fireplace/Stove: | N |
| Heat Source: | Gas |
| Heat Type: | Forced Air |
| Central Air Conditioning: | Central Air |
| Sewers: | Sewers |
| Water: | Municipal |
$
%
Years
This calculator is for demonstration purposes only. Always consult a professional
financial advisor before making personal financial decisions.
| Although the information displayed is believed to be accurate, no warranties or representations are made of any kind. |
| KELLER WILLIAMS EDGE REALTY |
|
|

Alex Mohseni-Khalesi
Sales Representative
Dir:
5199026300
Bus:
4167211500
| Book Showing | Email a Friend |
Jump To:
At a Glance:
| Type: | Freehold - Detached |
| Area: | Brantford |
| Municipality: | Brantford |
| Style: | Bungalow |
| Lot Size: | 163.00 x 64.00(Feet) |
| Approximate Age: | 51-99 |
| Tax: | $3,566.74 |
| Beds: | 3+1 |
| Baths: | 2 |
| Fireplace: | N |
| Pool: | None |
Locatin Map:
Payment Calculator:
