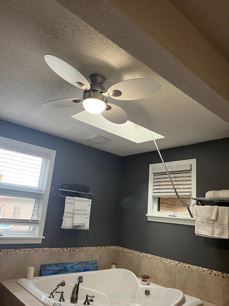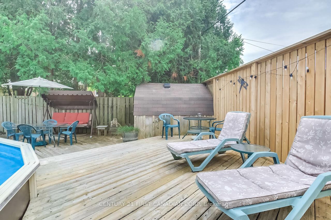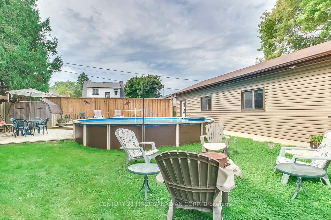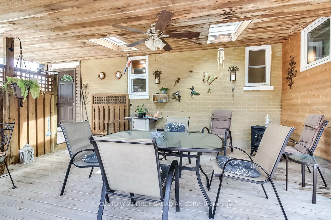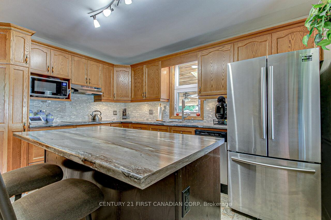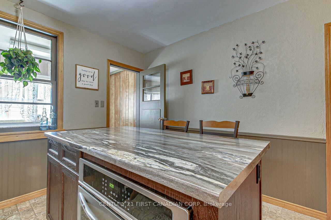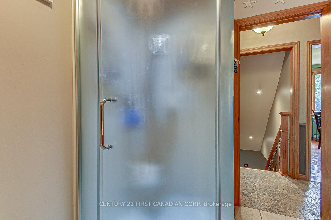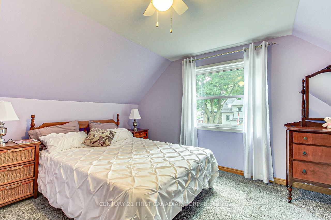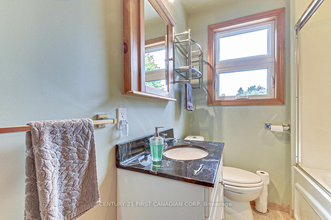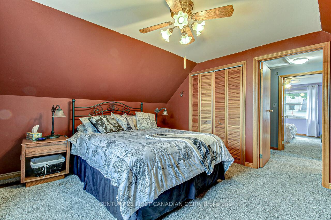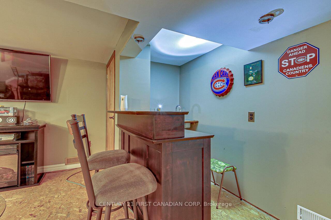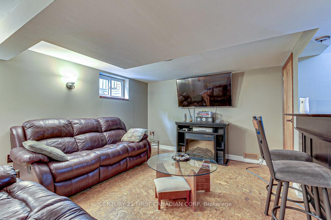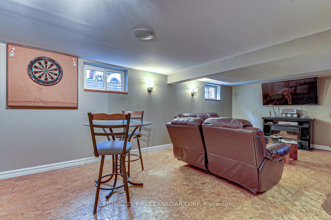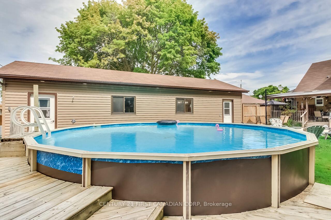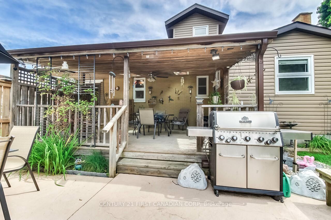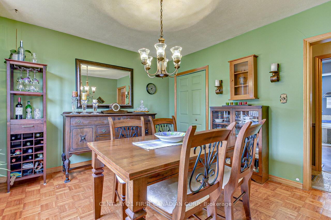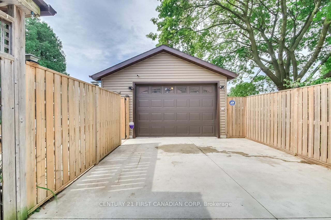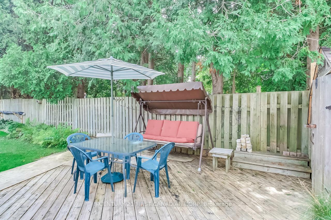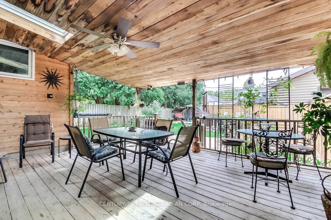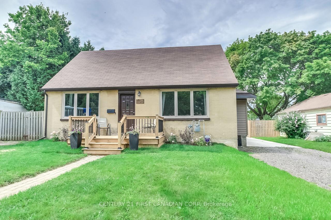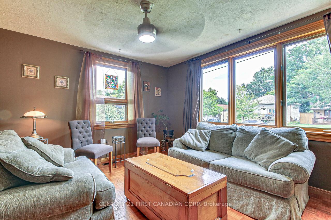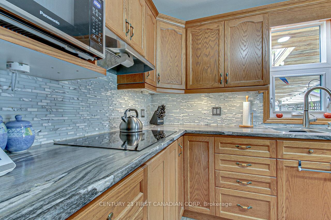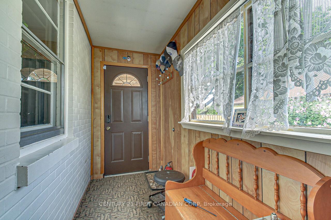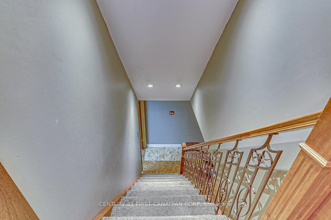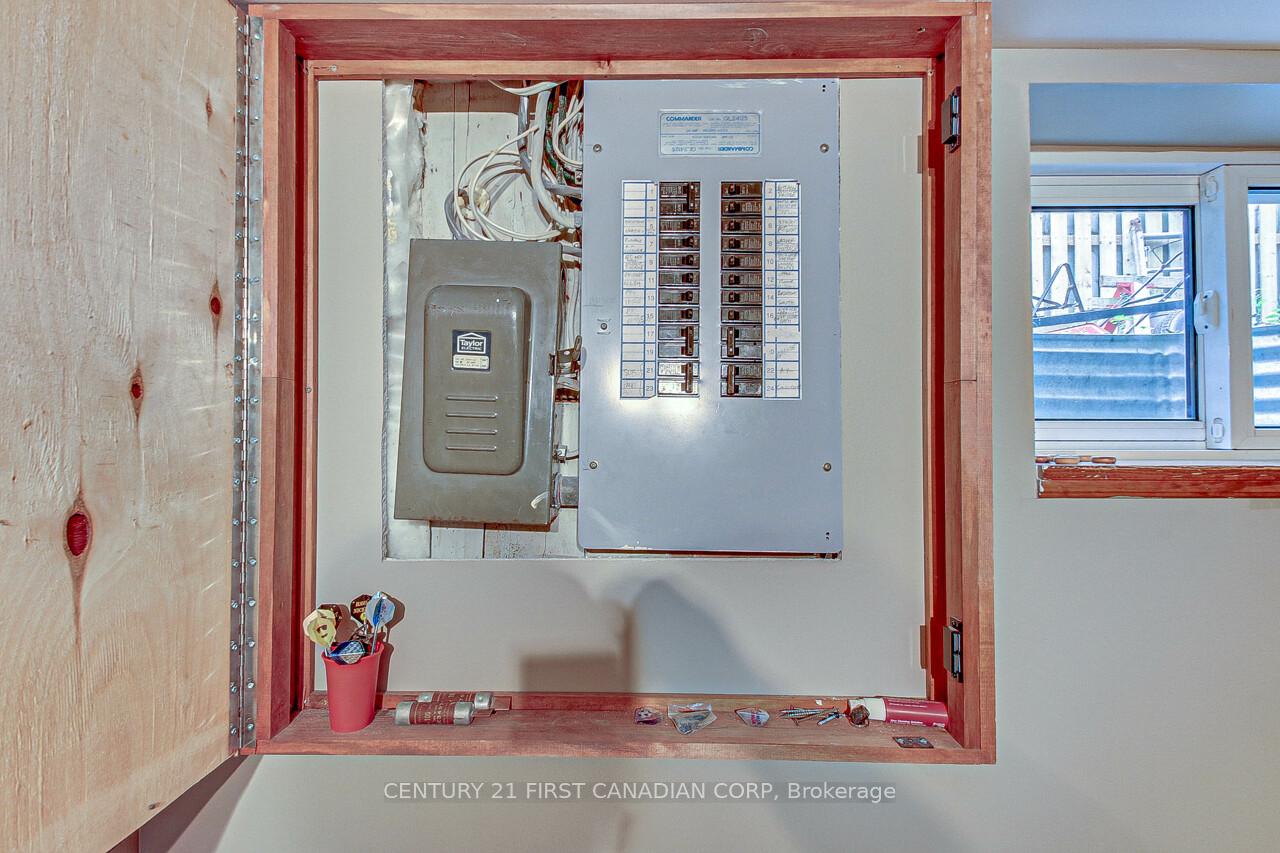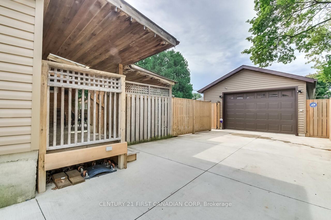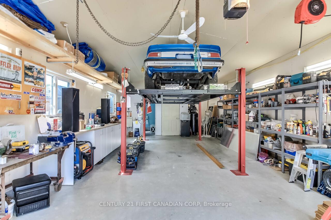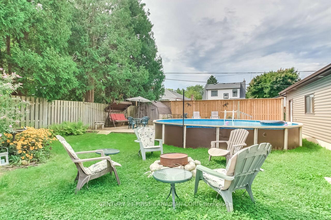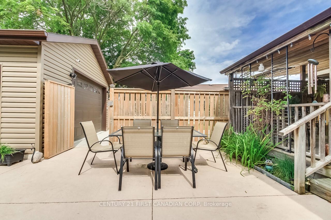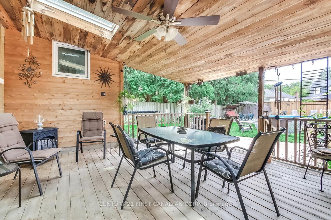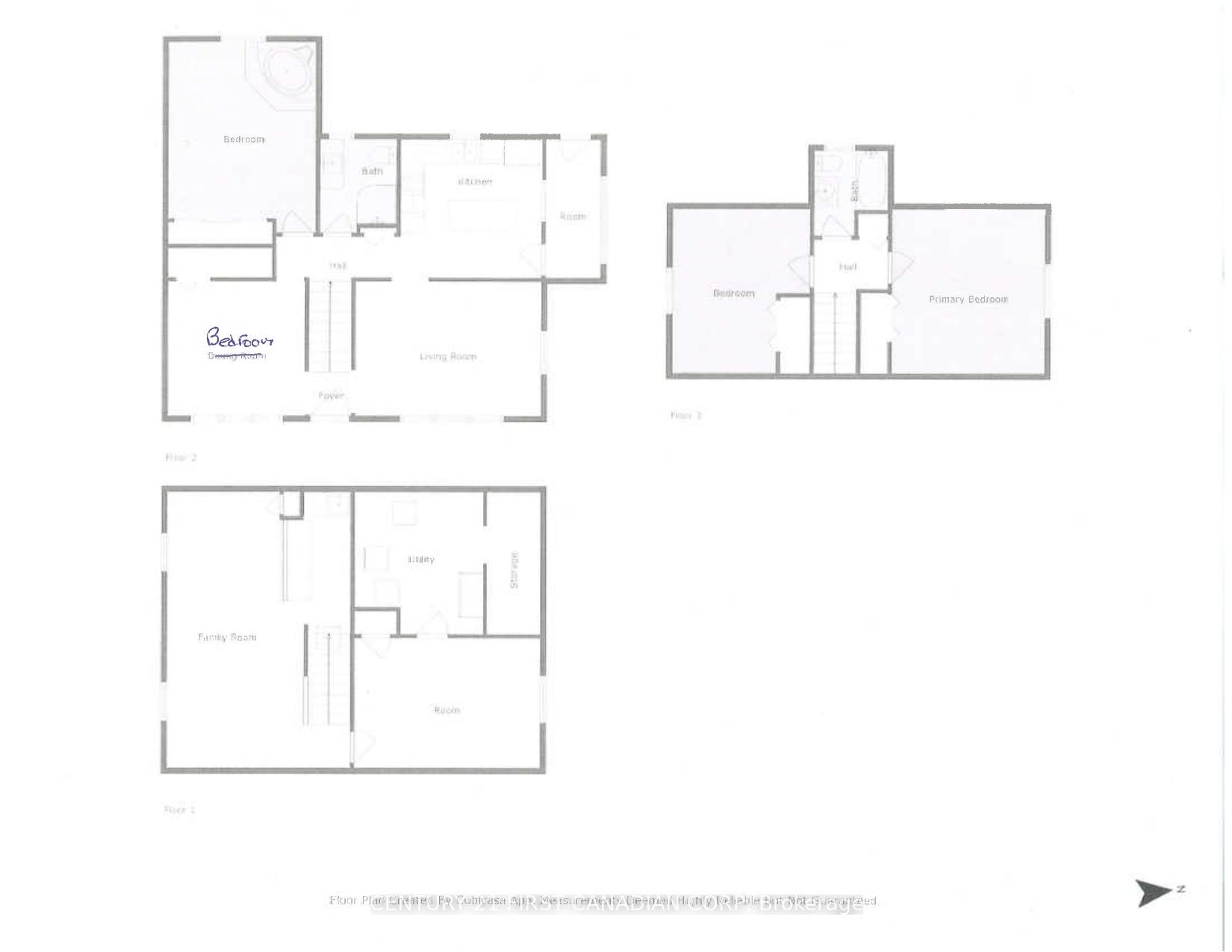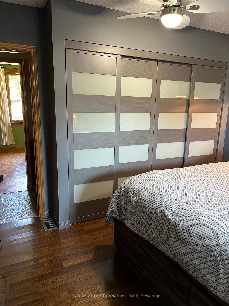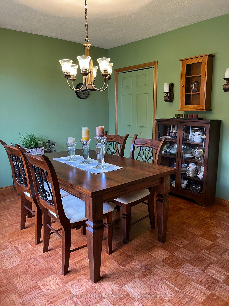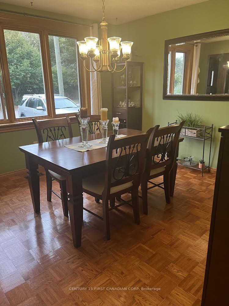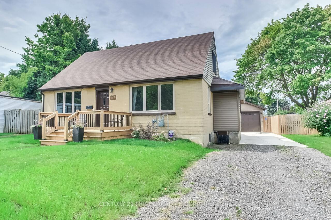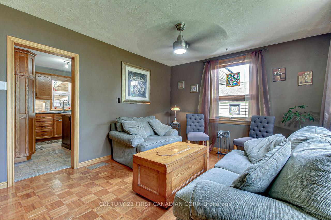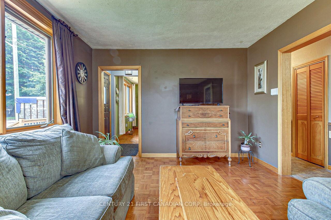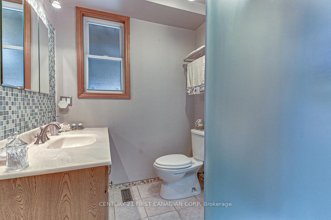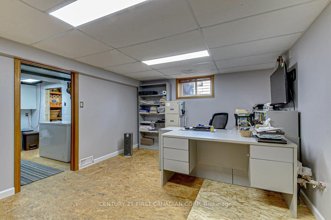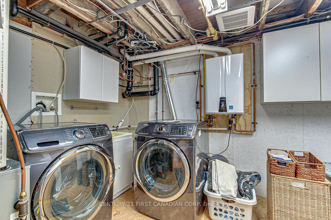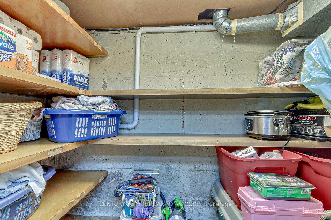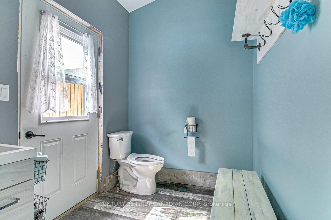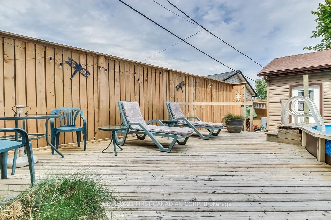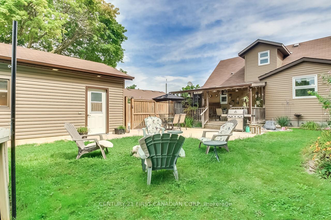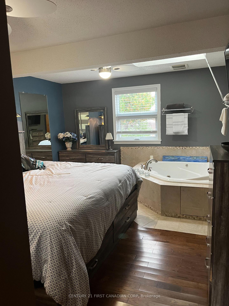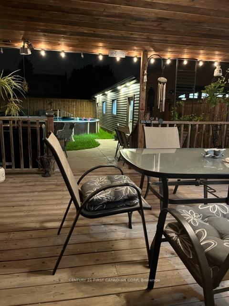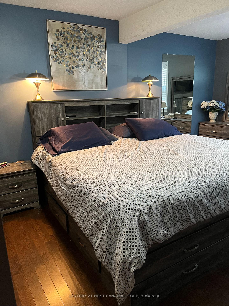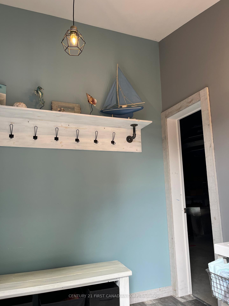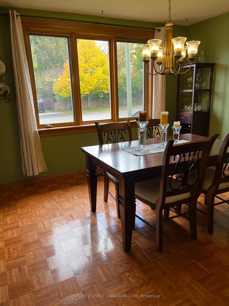$599,900
Available - For Sale
Listing ID: X9416763
105 Lyman St , London, N5Y 1M9, Ontario
| WELCOME TO 105 LYMAN STREET, located in the beautiful neighbourhood of Carling Heights. This lovely 4 + 1 bedroom, 2 bath home, comes complete with a finished basement which includes a large family room, wet bar, an office/den or bedroom for guests, a storage room and a furnace/laundry room with washer/dryer. This home has been renovated and tastefully decorated on all levels, including a new kitchen 2018/19. Situated on a large 60x132' lot with lots of parking space in the two driveways located on each side of the property, it features a Mechanics Dream Workshop/Garage, which can potentially be converted into a separate secondary dwelling. The interested buyer would have to apply for the necessary licensing and permits! This spectacular 18x44' Workshop/Garage is Insulated, w/Heated floors, automatic Garage Door w/remotes, a 2 piece bathroom which also doubles as a Cabana for the outdoor pool, a 6x8' storage rooom, Metal Shelving and Wood Cabinets, and the 200V hoist and Air Compressor are negotiable. See documents for a full list of renovations, upgrades and Garage/Workshop features. The Backyard is fully fenced with an above ground pool (which can be removed by the owner if desired) and comes complete with heater and pool equipment. Enjoy entertaining family and friends on the spacious covered deck overlooking the landscaped, fully fenced yard. This lovely home and property is ready and waiting for you! |
| Price | $599,900 |
| Taxes: | $3995.14 |
| Assessment: | $254000 |
| Assessment Year: | 2024 |
| Address: | 105 Lyman St , London, N5Y 1M9, Ontario |
| Lot Size: | 60.16 x 132.10 (Feet) |
| Acreage: | < .50 |
| Directions/Cross Streets: | OXFORD ST E TO LYMAN ST |
| Rooms: | 8 |
| Rooms +: | 3 |
| Bedrooms: | 4 |
| Bedrooms +: | 1 |
| Kitchens: | 1 |
| Family Room: | Y |
| Basement: | Finished |
| Approximatly Age: | 51-99 |
| Property Type: | Detached |
| Style: | 1 1/2 Storey |
| Exterior: | Brick, Vinyl Siding |
| Garage Type: | Detached |
| (Parking/)Drive: | Pvt Double |
| Drive Parking Spaces: | 7 |
| Pool: | Abv Grnd |
| Other Structures: | Garden Shed, Workshop |
| Approximatly Age: | 51-99 |
| Approximatly Square Footage: | 1100-1500 |
| Property Features: | Fenced Yard, Hospital, Library, Park, Place Of Worship, Public Transit |
| Fireplace/Stove: | N |
| Heat Source: | Gas |
| Heat Type: | Forced Air |
| Central Air Conditioning: | Central Air |
| Laundry Level: | Lower |
| Elevator Lift: | N |
| Sewers: | Sewers |
| Water: | Municipal |
| Utilities-Cable: | A |
| Utilities-Hydro: | A |
| Utilities-Gas: | A |
| Utilities-Telephone: | A |
$
%
Years
This calculator is for demonstration purposes only. Always consult a professional
financial advisor before making personal financial decisions.
| Although the information displayed is believed to be accurate, no warranties or representations are made of any kind. |
| CENTURY 21 FIRST CANADIAN CORP |
|
|

Alex Mohseni-Khalesi
Sales Representative
Dir:
5199026300
Bus:
4167211500
| Virtual Tour | Book Showing | Email a Friend |
Jump To:
At a Glance:
| Type: | Freehold - Detached |
| Area: | Middlesex |
| Municipality: | London |
| Neighbourhood: | East C |
| Style: | 1 1/2 Storey |
| Lot Size: | 60.16 x 132.10(Feet) |
| Approximate Age: | 51-99 |
| Tax: | $3,995.14 |
| Beds: | 4+1 |
| Baths: | 2 |
| Fireplace: | N |
| Pool: | Abv Grnd |
Locatin Map:
Payment Calculator:
