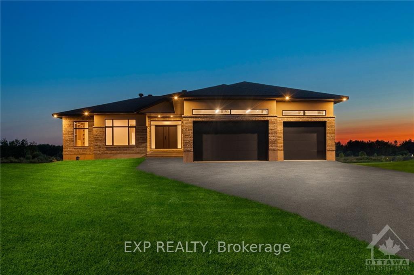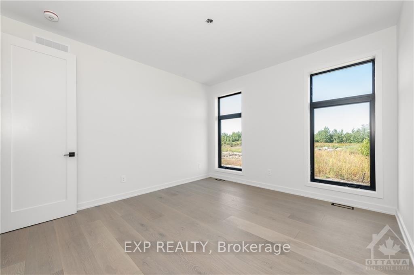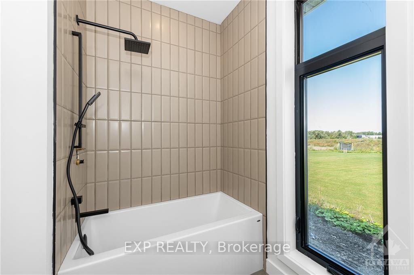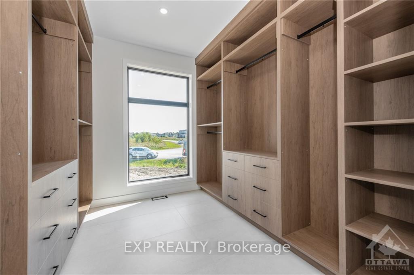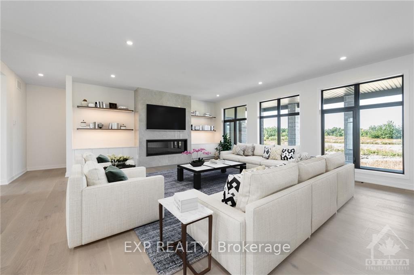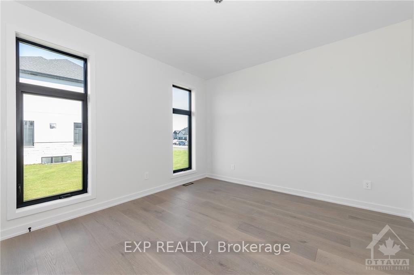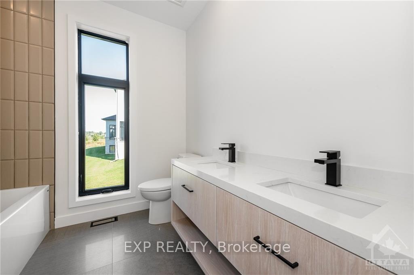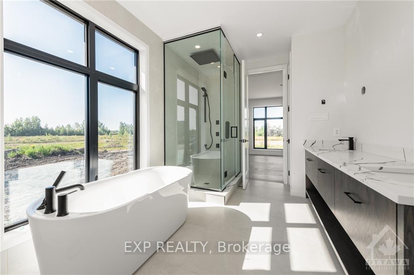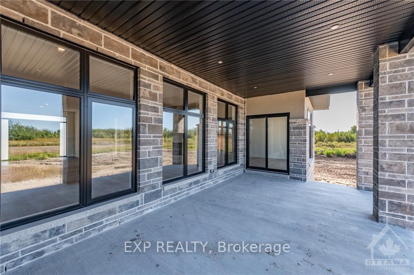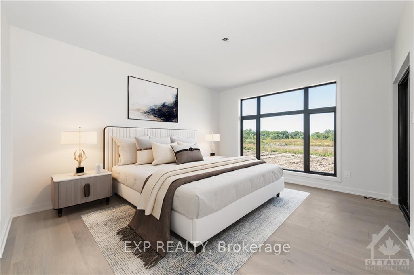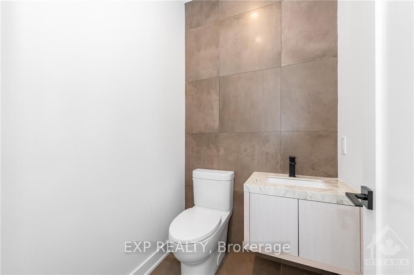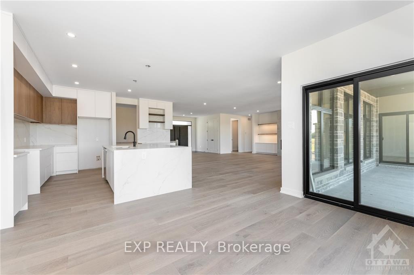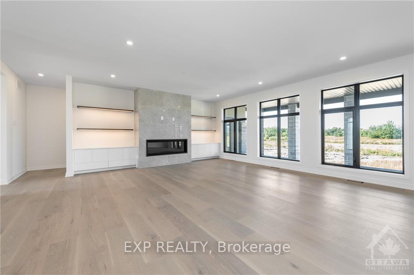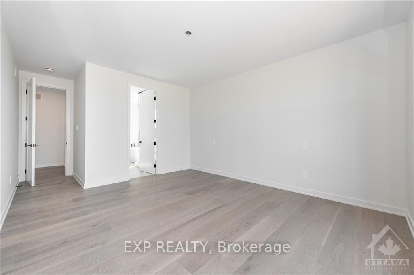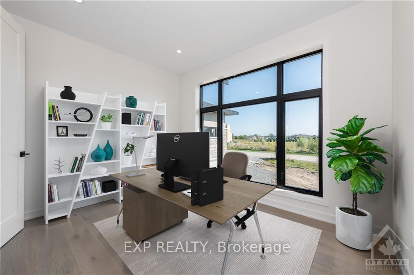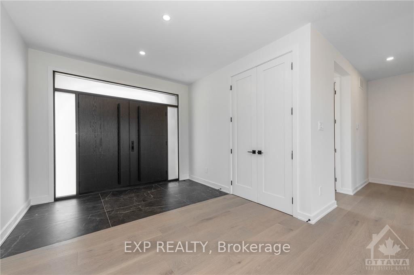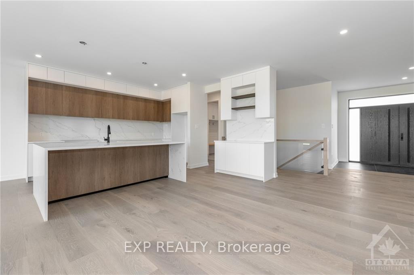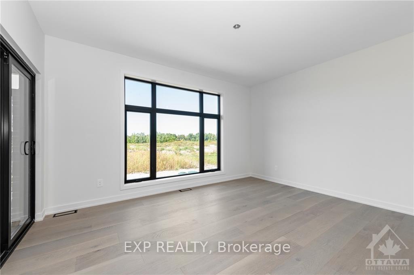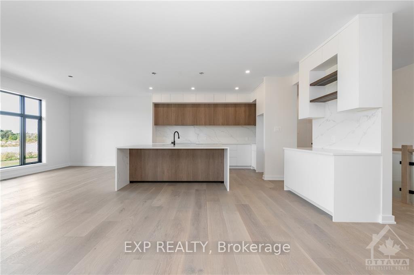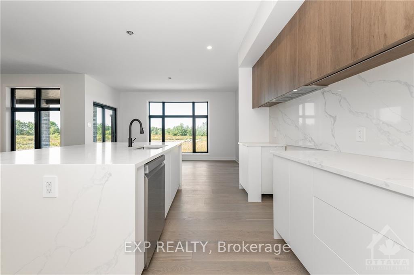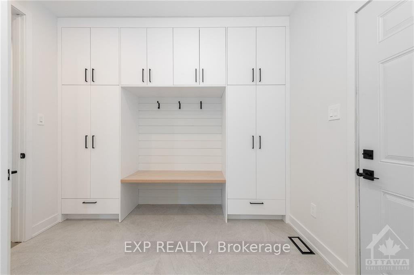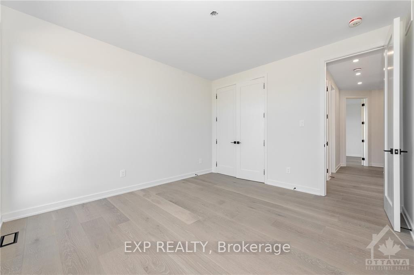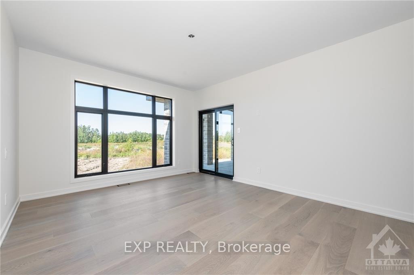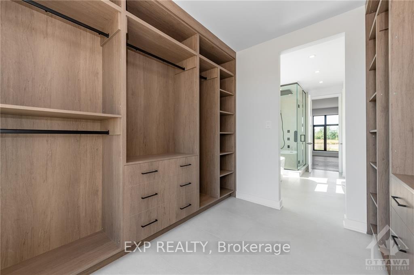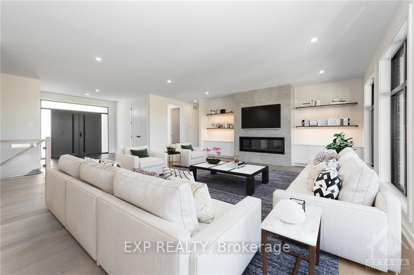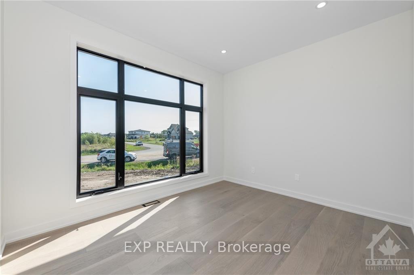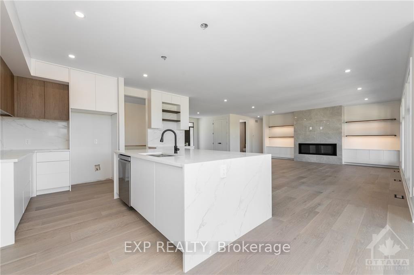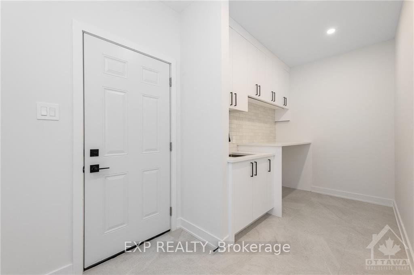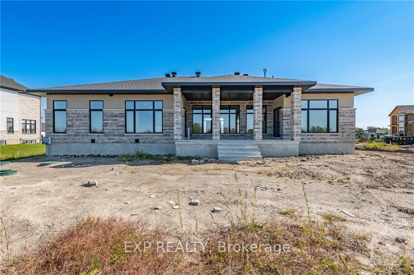$1,398,800
Available - For Sale
Listing ID: X10431199
3987 PERENNIAL Way , Greely - Metcalfe - Osgoode - Vernon and, K4P 0E1, Ontario
| Flooring: Tile, Be the first to live in this BRAND NEW modern bungalow by Truview Homes. Nestled in the sought after Quinn Farm development, this home has it all! Custom double doors lead into a spacious entryway which immediately highlights the open concept floor plan. Living area boasts 9" white oak floors, tiled fireplace and wall to wall windows. Kitchen features custom cabinets, 36" stove and quartz island. Large dining area has access to a 21' covered lanai, perfect for entertaining! The main floor office is perfect for working from home. Primary bedroom is also lanai accessible, continuing on with a tiled 5pc ensuite and a windowed walk-in closet! Two other bedrooms and full bathroom complete the other side of the home. Massive mudroom/laundry area off of the garage entrance. Garage has a side door and basement access. Tarion Warranty included. Some photos are digitally staged. Come and see what this wonderful community has to offer! Some photos have been digitally staged., Flooring: Hardwood |
| Price | $1,398,800 |
| Taxes: | $0.00 |
| Address: | 3987 PERENNIAL Way , Greely - Metcalfe - Osgoode - Vernon and, K4P 0E1, Ontario |
| Lot Size: | 101.00 x 205.00 (Feet) |
| Acreage: | .50-1.99 |
| Directions/Cross Streets: | South on Old Prescott Rd, right onto Carisbrooke Grove, right onto Still Meadow way with a final lef |
| Rooms: | 12 |
| Rooms +: | 1 |
| Bedrooms: | 3 |
| Bedrooms +: | 0 |
| Kitchens: | 1 |
| Kitchens +: | 0 |
| Family Room: | Y |
| Basement: | Full, Unfinished |
| Property Type: | Detached |
| Style: | Bungalow |
| Exterior: | Stone, Stucco/Plaster |
| Garage Type: | Attached |
| Pool: | None |
| Property Features: | Golf, Park |
| Fireplace/Stove: | Y |
| Heat Source: | Gas |
| Heat Type: | Forced Air |
| Central Air Conditioning: | Central Air |
| Sewers: | Septic |
| Water: | Well |
| Water Supply Types: | Drilled Well |
| Utilities-Gas: | Y |
$
%
Years
This calculator is for demonstration purposes only. Always consult a professional
financial advisor before making personal financial decisions.
| Although the information displayed is believed to be accurate, no warranties or representations are made of any kind. |
| EXP REALTY |
|
|

Alex Mohseni-Khalesi
Sales Representative
Dir:
5199026300
Bus:
4167211500
| Book Showing | Email a Friend |
Jump To:
At a Glance:
| Type: | Freehold - Detached |
| Area: | Ottawa |
| Municipality: | Greely - Metcalfe - Osgoode - Vernon and |
| Neighbourhood: | 1601 - Greely |
| Style: | Bungalow |
| Lot Size: | 101.00 x 205.00(Feet) |
| Beds: | 3 |
| Baths: | 3 |
| Fireplace: | Y |
| Pool: | None |
Locatin Map:
Payment Calculator:
