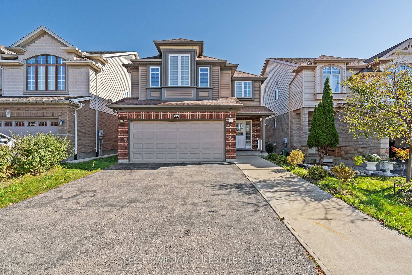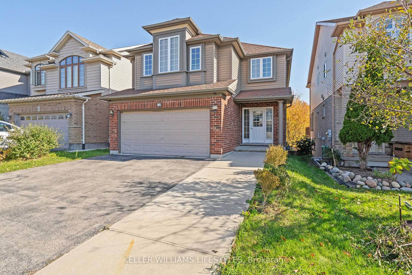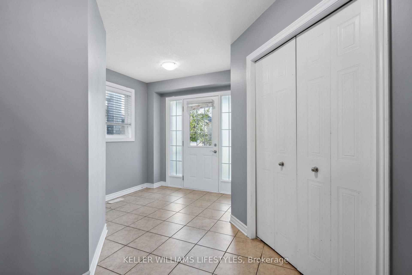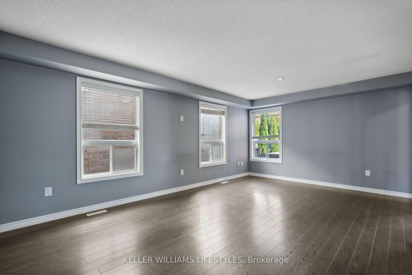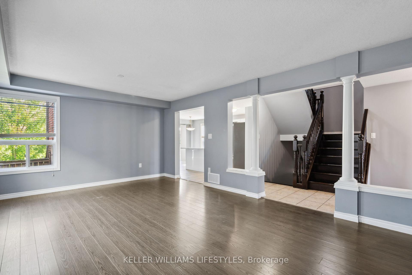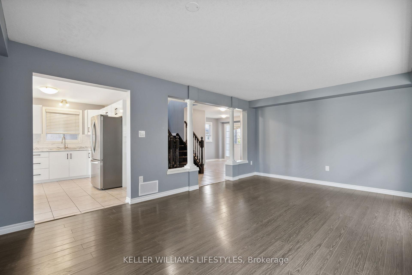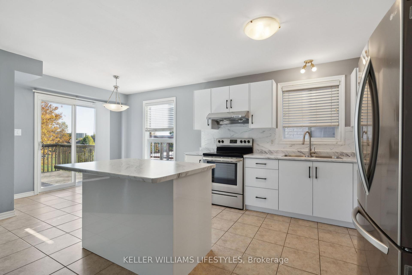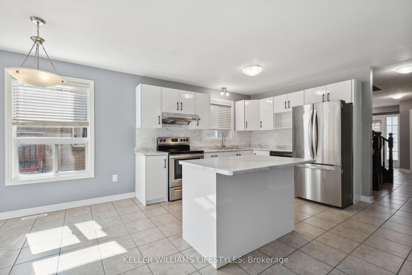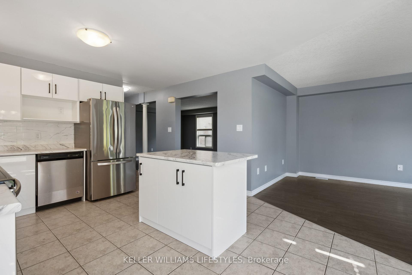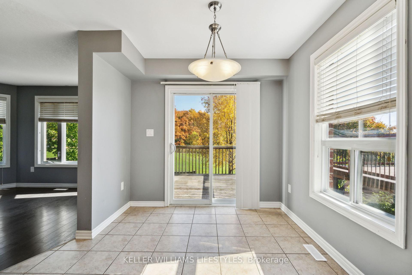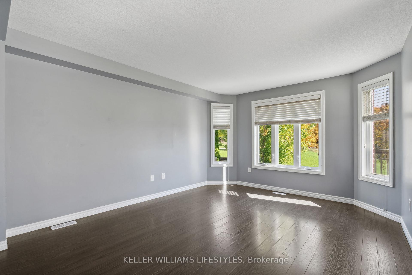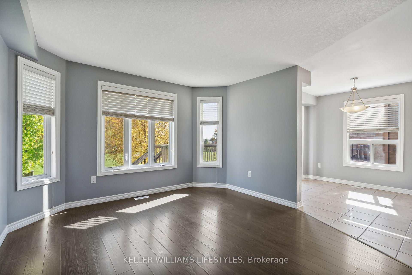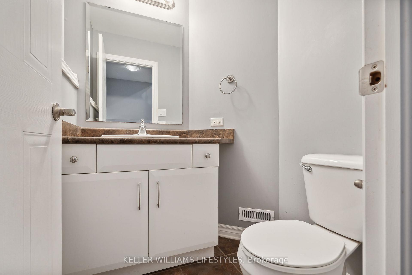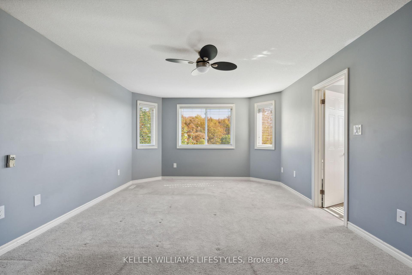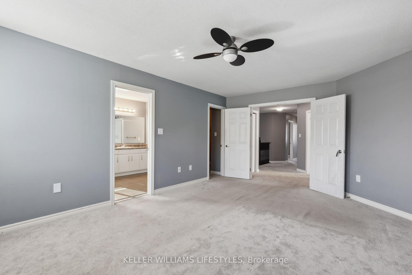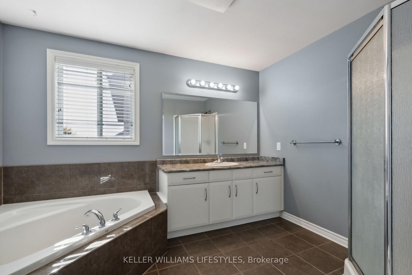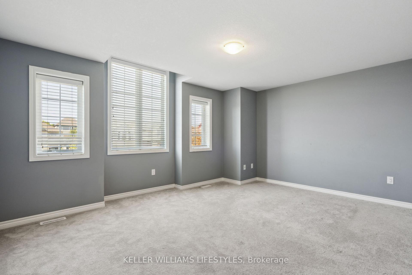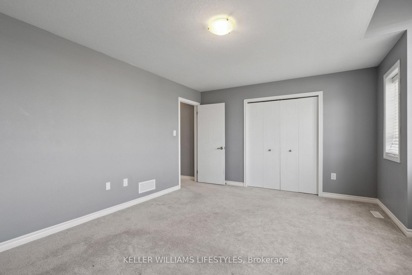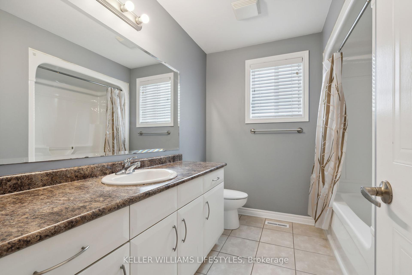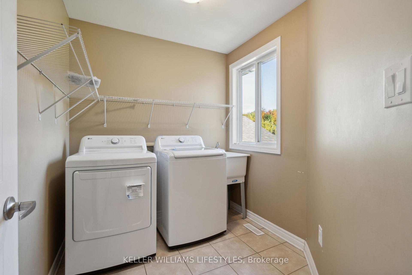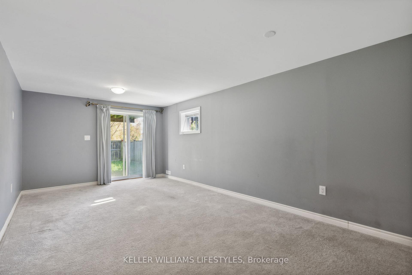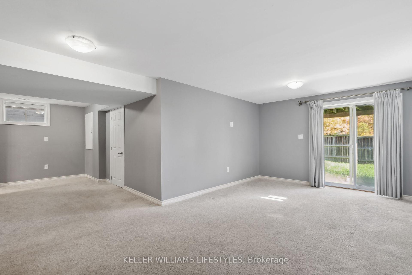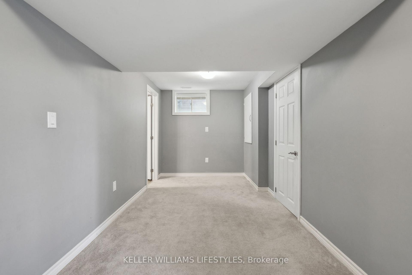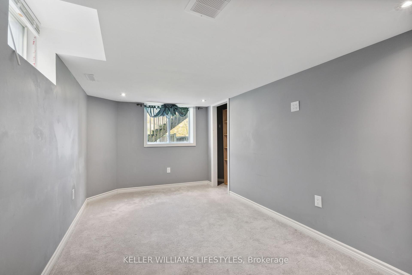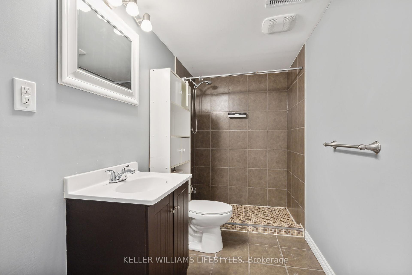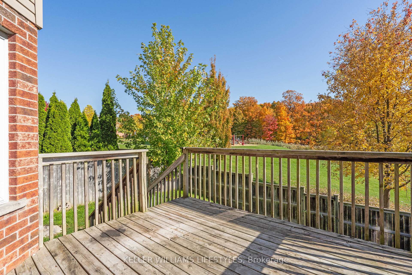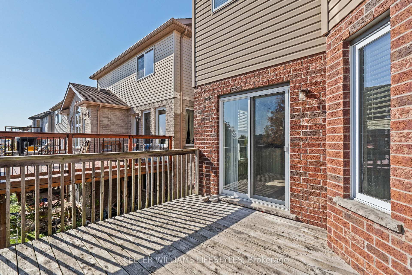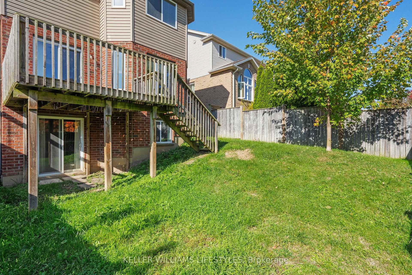$899,000
Available - For Sale
Listing ID: X9511927
832 Oakcrossing Rd , London, N6H 0A4, Ontario
| This elegant home in North London is perfect for a family. Located in a prime area close to amenities and UWO. This lovely home backs onto park, providing privacy and tranquility. Newly Renovated Kitchen. The spacious kitchen showcases a modern white marble design, a stunning center island, and an spacious family dining area. It is connected to a bright family room and patio door leading to a beautiful deck, perfect for relaxing and enjoying the view. The finished walkout basement has access from the backyard and ground floor. It has a bedroom, bathroom and a family room with a lobby space. On the second level, you'll find four spacious bedrooms, two full bathrooms, and a laundry room near the master bedroom. The master bedroom includes a large walk-in closet and has lovely ensuite. The other three bedrooms offer ample closet storage and lots of natural light from the large windows. A great location and perfect family home inviting you. |
| Price | $899,000 |
| Taxes: | $5072.00 |
| Address: | 832 Oakcrossing Rd , London, N6H 0A4, Ontario |
| Lot Size: | 36.18 x 106.90 (Feet) |
| Directions/Cross Streets: | Beaverbrook N On Oakcrossing |
| Rooms: | 7 |
| Rooms +: | 2 |
| Bedrooms: | 4 |
| Bedrooms +: | 1 |
| Kitchens: | 1 |
| Family Room: | Y |
| Basement: | Fin W/O |
| Approximatly Age: | 16-30 |
| Property Type: | Detached |
| Style: | 2-Storey |
| Exterior: | Alum Siding, Brick |
| Garage Type: | Attached |
| (Parking/)Drive: | Available |
| Drive Parking Spaces: | 3 |
| Pool: | None |
| Approximatly Age: | 16-30 |
| Approximatly Square Footage: | 2000-2500 |
| Property Features: | Fenced Yard, Park, Public Transit, School |
| Fireplace/Stove: | N |
| Heat Source: | Gas |
| Heat Type: | Forced Air |
| Central Air Conditioning: | Central Air |
| Laundry Level: | Upper |
| Sewers: | Sewers |
| Water: | Municipal |
| Utilities-Cable: | Y |
| Utilities-Hydro: | Y |
| Utilities-Gas: | Y |
| Utilities-Telephone: | Y |
$
%
Years
This calculator is for demonstration purposes only. Always consult a professional
financial advisor before making personal financial decisions.
| Although the information displayed is believed to be accurate, no warranties or representations are made of any kind. |
| KELLER WILLIAMS LIFESTYLES |
|
|

Alex Mohseni-Khalesi
Sales Representative
Dir:
5199026300
Bus:
4167211500
| Book Showing | Email a Friend |
Jump To:
At a Glance:
| Type: | Freehold - Detached |
| Area: | Middlesex |
| Municipality: | London |
| Neighbourhood: | North M |
| Style: | 2-Storey |
| Lot Size: | 36.18 x 106.90(Feet) |
| Approximate Age: | 16-30 |
| Tax: | $5,072 |
| Beds: | 4+1 |
| Baths: | 4 |
| Fireplace: | N |
| Pool: | None |
Locatin Map:
Payment Calculator:
