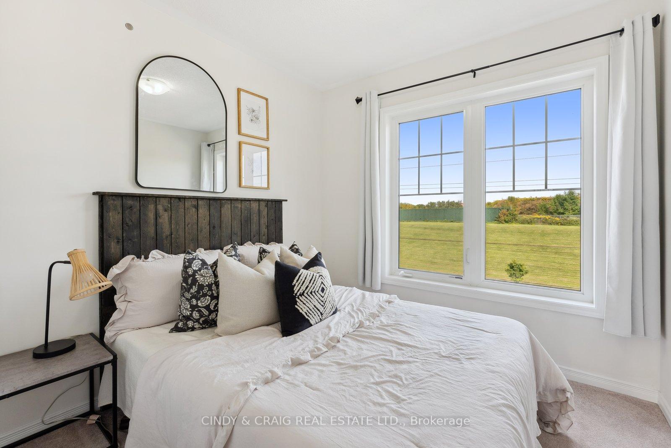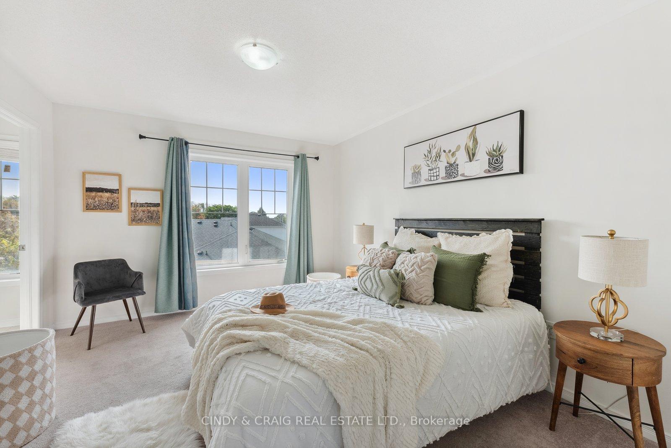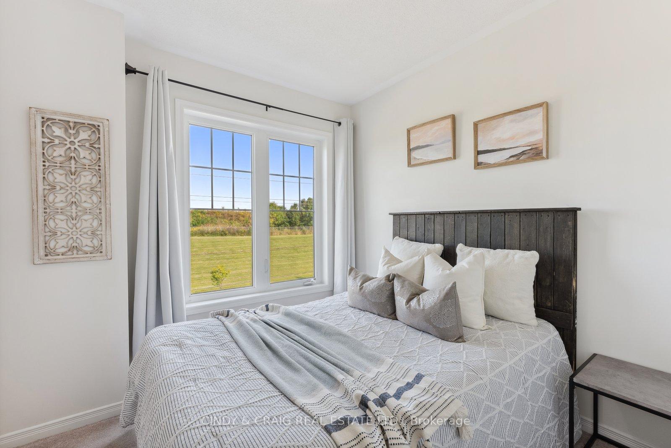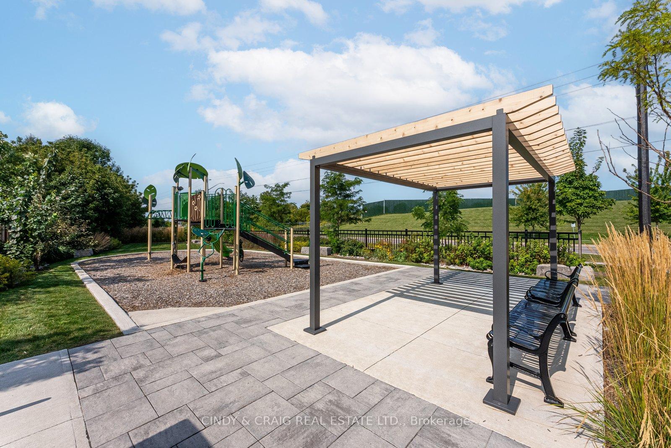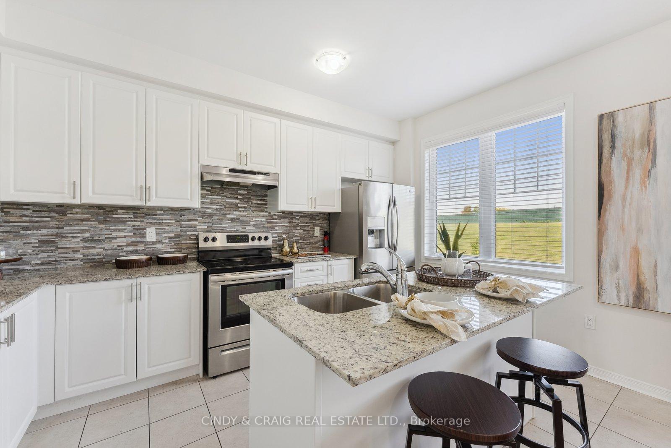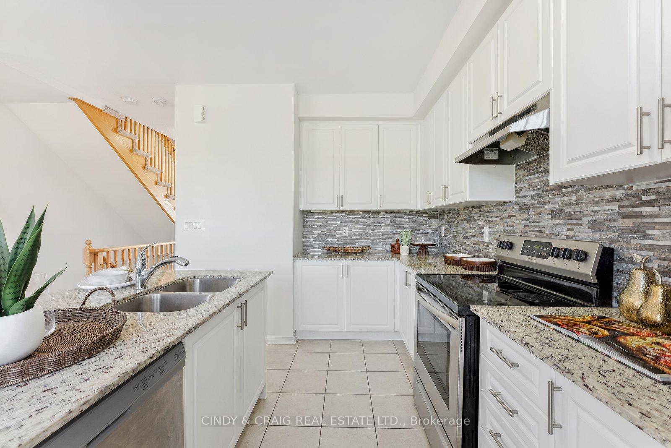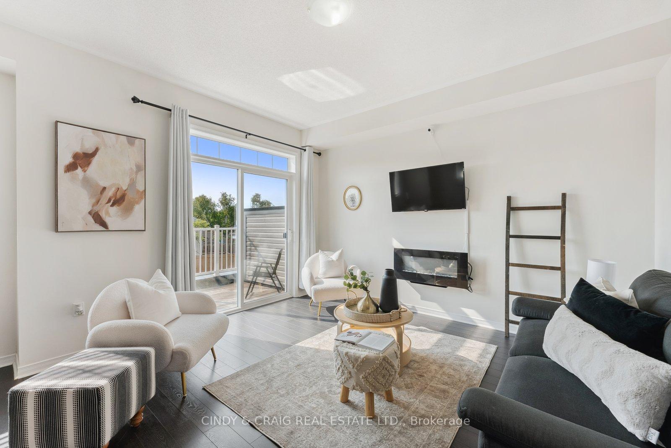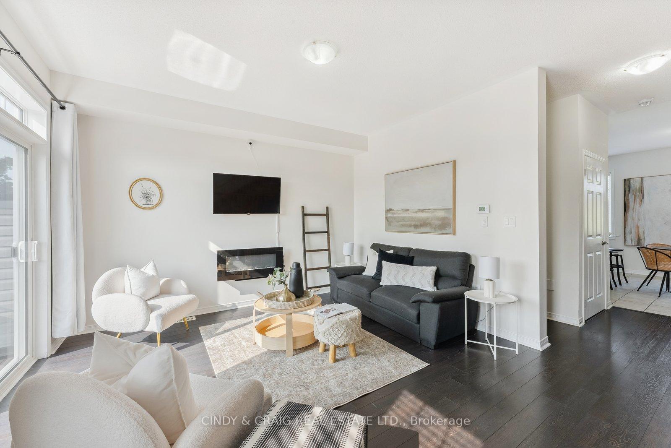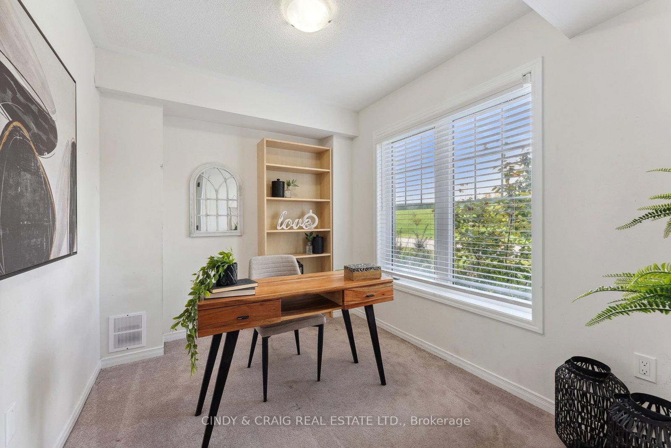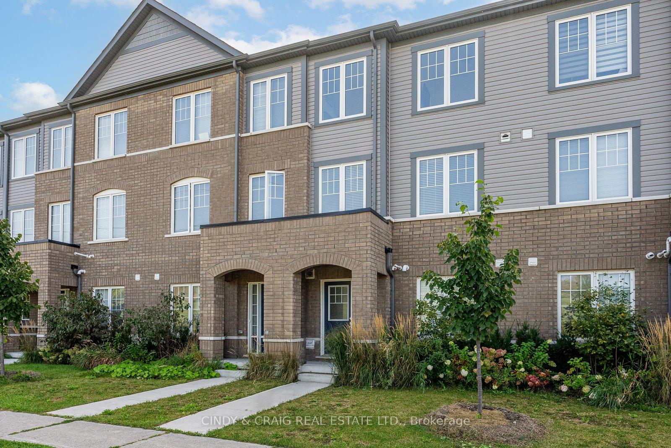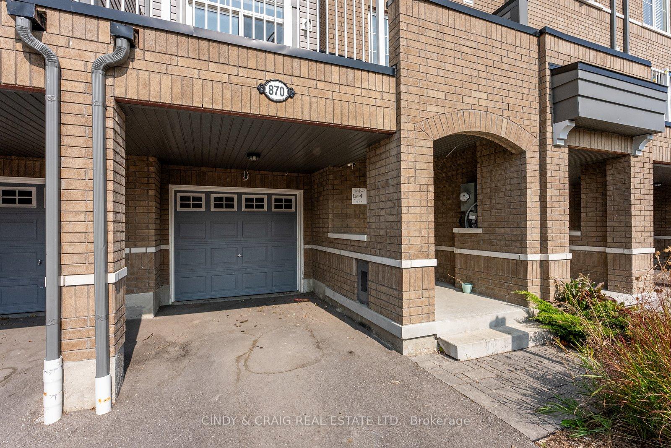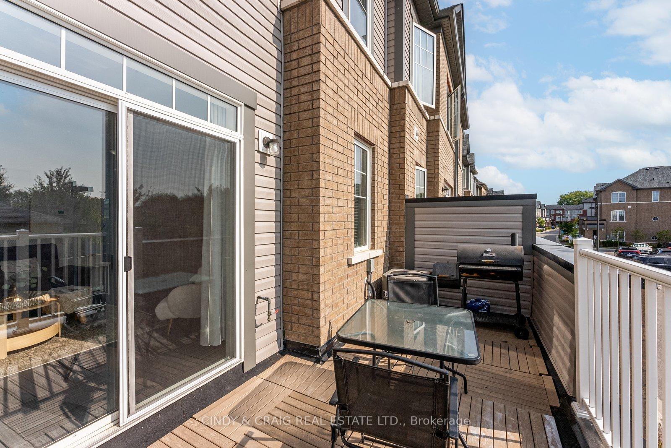$739,900
Available - For Sale
Listing ID: E10442570
870 Atwater Path , Oshawa, L1J 0E8, Ontario
| Nestled in a picturesque neighbourhood, with scenic lake front walking trails nearby, experience luxury living in this contemporary townhome! Walk in to this 1626 sq ft spacious family home. Main level featuring family room/additional bedroom. Abundance of natural light fills this home throughout the upper level combined living and dining area. Equipped with stainless steel appliances and ample cabinetry, the kitchen is both practical and stylish. Upstairs you will find 3 well-appointed bedrooms, including primary suite complete with walk-in closet and 3pc ensuite. This townhome truly stands out for its modern features, great location and the lifestyle it offers. Don't miss your opportunity! |
| Price | $739,900 |
| Taxes: | $4005.00 |
| Address: | 870 Atwater Path , Oshawa, L1J 0E8, Ontario |
| Lot Size: | 18.04 x 60.93 (Feet) |
| Directions/Cross Streets: | Phillip Murray Ave/Park Rd S |
| Rooms: | 6 |
| Bedrooms: | 4 |
| Bedrooms +: | |
| Kitchens: | 1 |
| Family Room: | Y |
| Basement: | None |
| Property Type: | Att/Row/Twnhouse |
| Style: | 3-Storey |
| Exterior: | Brick |
| Garage Type: | Attached |
| (Parking/)Drive: | Private |
| Drive Parking Spaces: | 1 |
| Pool: | None |
| Approximatly Square Footage: | 1500-2000 |
| Fireplace/Stove: | Y |
| Heat Source: | Gas |
| Heat Type: | Forced Air |
| Central Air Conditioning: | Central Air |
| Sewers: | Sewers |
| Water: | Municipal |
$
%
Years
This calculator is for demonstration purposes only. Always consult a professional
financial advisor before making personal financial decisions.
| Although the information displayed is believed to be accurate, no warranties or representations are made of any kind. |
| CINDY & CRAIG REAL ESTATE LTD. |
|
|

Alex Mohseni-Khalesi
Sales Representative
Dir:
5199026300
Bus:
4167211500
| Book Showing | Email a Friend |
Jump To:
At a Glance:
| Type: | Freehold - Att/Row/Twnhouse |
| Area: | Durham |
| Municipality: | Oshawa |
| Neighbourhood: | Lakeview |
| Style: | 3-Storey |
| Lot Size: | 18.04 x 60.93(Feet) |
| Tax: | $4,005 |
| Beds: | 4 |
| Baths: | 3 |
| Fireplace: | Y |
| Pool: | None |
Locatin Map:
Payment Calculator:
