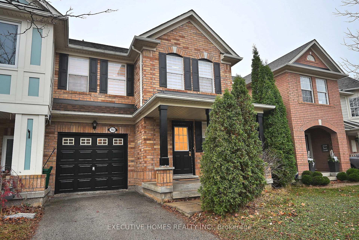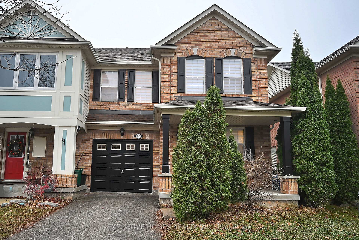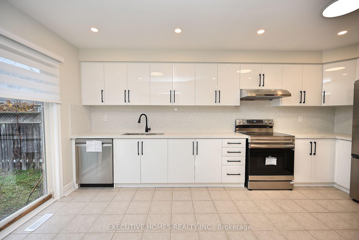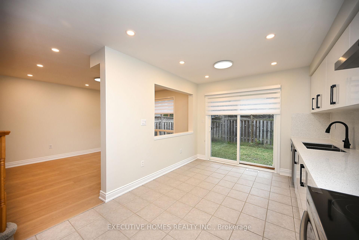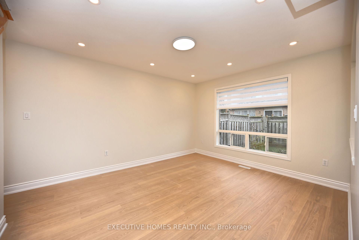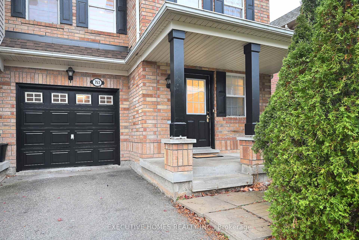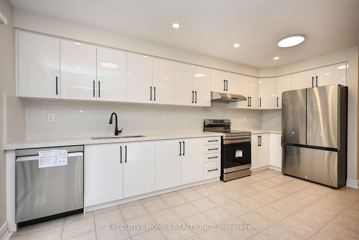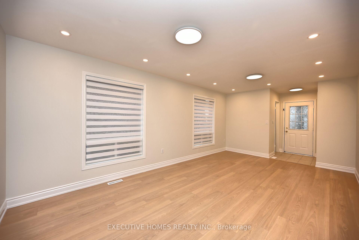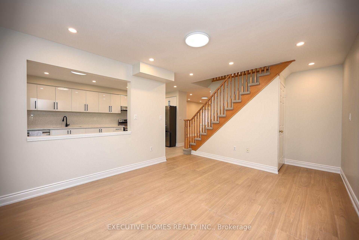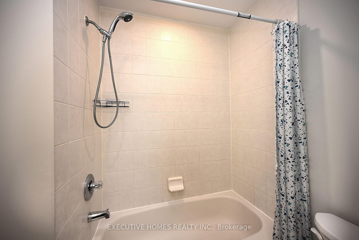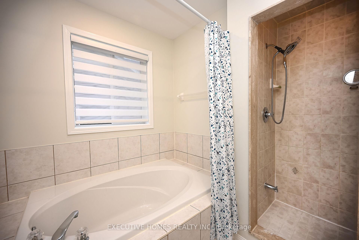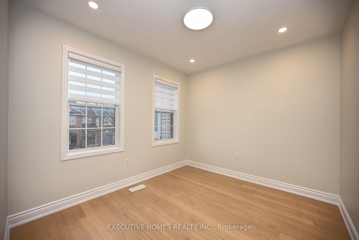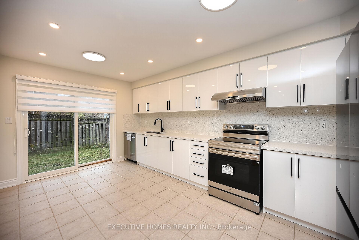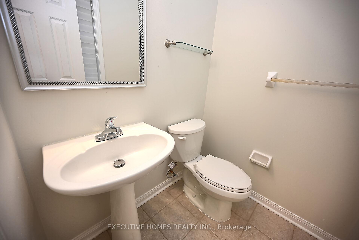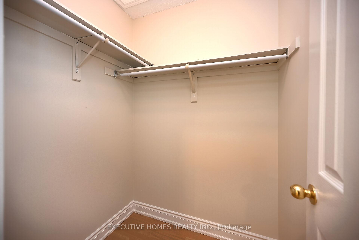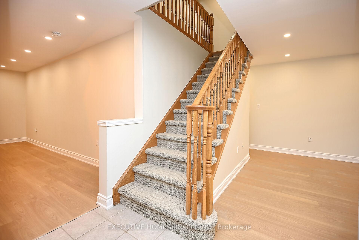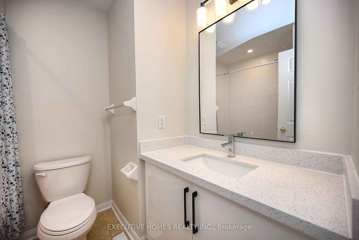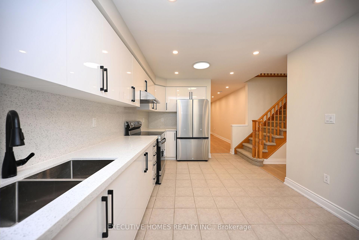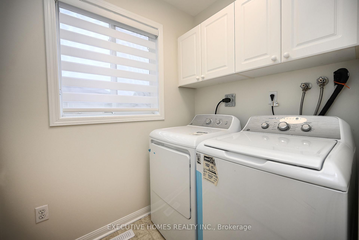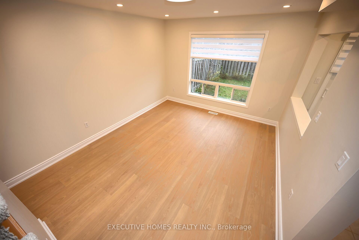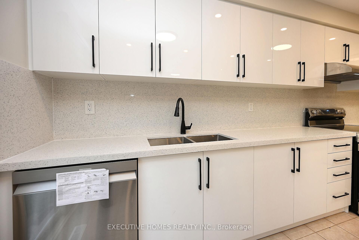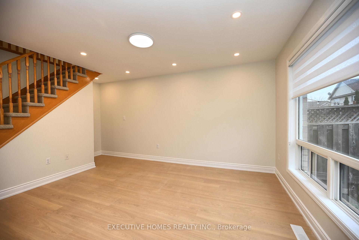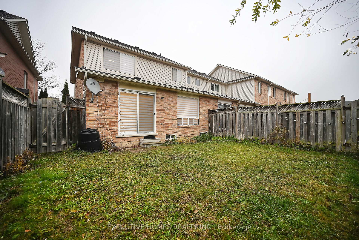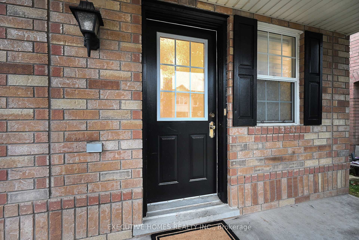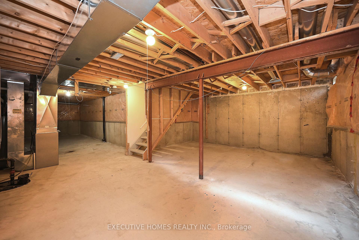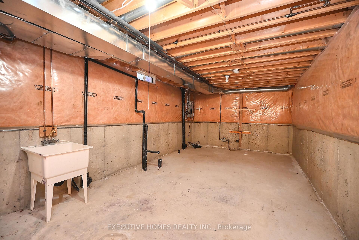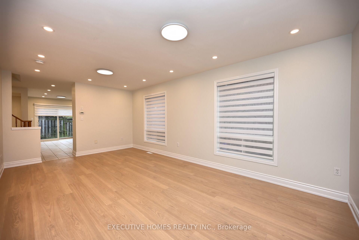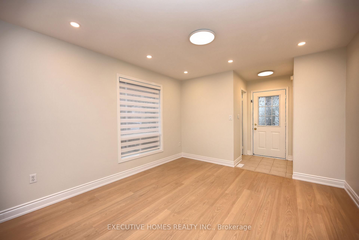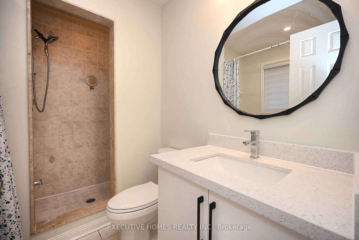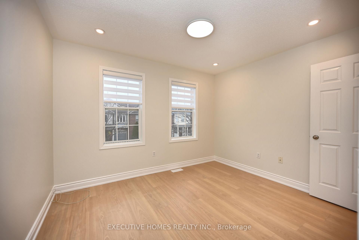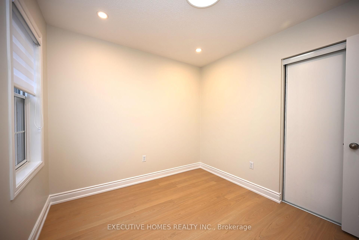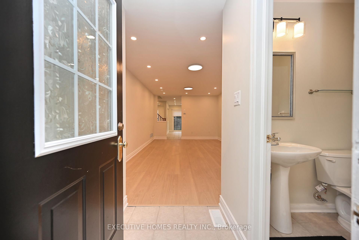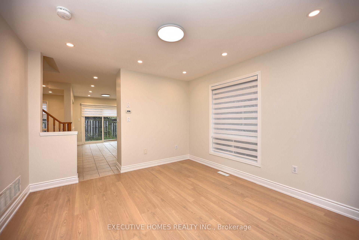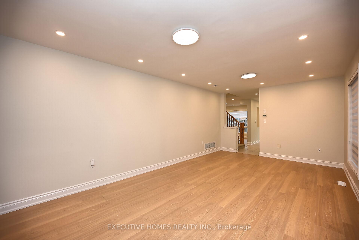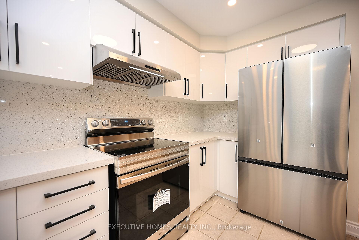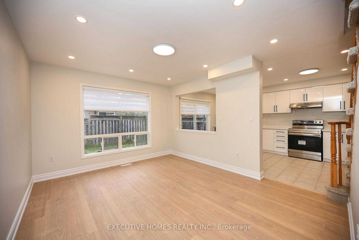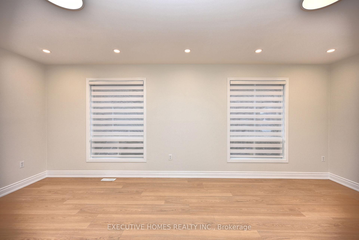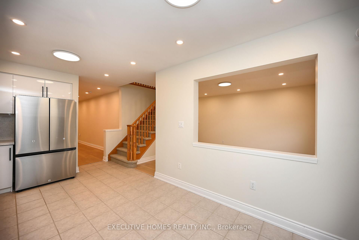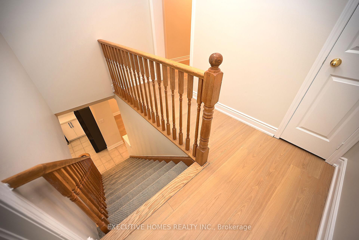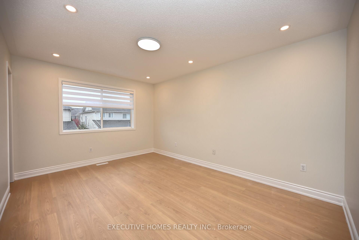$925,000
Available - For Sale
Listing ID: W10442665
753 Edwards Ave , Milton, L9T 6B2, Ontario
| End Unit - Unbelievably Renovated Townhouse!This stunning property features a brand-new (kitchen, fridge, stove, dishwasher, range hood, laminate flooring, paint, pot lights, toilets, vanities in the washrooms, carpet on the stairs,Patio Door and zebra blinds). Located in the desirable neighborhood of Beaty, this spacious townhouse offers a combined living and dining area, a large eat-in kitchen overlooking the main floor family room, and a fully fenced yard.The spacious second floor features a convenient laundry area and three generously sized bedrooms. |
| Extras: The master bedroom includes a 4-piece ensuite with a soaker tub, separate shower, and a walk-in closet. Enjoy parking for two cars in the driveway with no sidewalk to maintain. Conveniently located just a short walk from schools and parks! |
| Price | $925,000 |
| Taxes: | $3536.19 |
| Address: | 753 Edwards Ave , Milton, L9T 6B2, Ontario |
| Lot Size: | 28.37 x 80.38 (Feet) |
| Acreage: | < .50 |
| Directions/Cross Streets: | Armstrong / Derry |
| Rooms: | 6 |
| Bedrooms: | 3 |
| Bedrooms +: | |
| Kitchens: | 1 |
| Family Room: | Y |
| Basement: | Full |
| Approximatly Age: | 16-30 |
| Property Type: | Att/Row/Twnhouse |
| Style: | 2-Storey |
| Exterior: | Brick |
| Garage Type: | Attached |
| (Parking/)Drive: | Private |
| Drive Parking Spaces: | 2 |
| Pool: | None |
| Approximatly Age: | 16-30 |
| Approximatly Square Footage: | 1500-2000 |
| Property Features: | Fenced Yard, Hospital, Library, Park, Place Of Worship, School |
| Fireplace/Stove: | N |
| Heat Source: | Gas |
| Heat Type: | Forced Air |
| Central Air Conditioning: | Central Air |
| Laundry Level: | Upper |
| Sewers: | Sewers |
| Water: | Municipal |
$
%
Years
This calculator is for demonstration purposes only. Always consult a professional
financial advisor before making personal financial decisions.
| Although the information displayed is believed to be accurate, no warranties or representations are made of any kind. |
| EXECUTIVE HOMES REALTY INC. |
|
|

Alex Mohseni-Khalesi
Sales Representative
Dir:
5199026300
Bus:
4167211500
| Virtual Tour | Book Showing | Email a Friend |
Jump To:
At a Glance:
| Type: | Freehold - Att/Row/Twnhouse |
| Area: | Halton |
| Municipality: | Milton |
| Neighbourhood: | Beaty |
| Style: | 2-Storey |
| Lot Size: | 28.37 x 80.38(Feet) |
| Approximate Age: | 16-30 |
| Tax: | $3,536.19 |
| Beds: | 3 |
| Baths: | 3 |
| Fireplace: | N |
| Pool: | None |
Locatin Map:
Payment Calculator:
