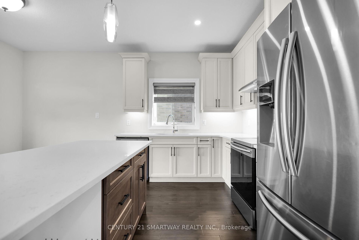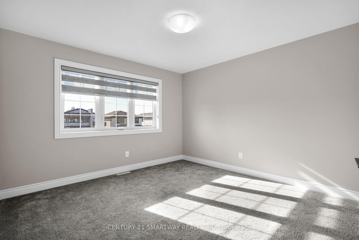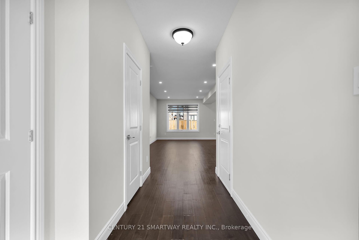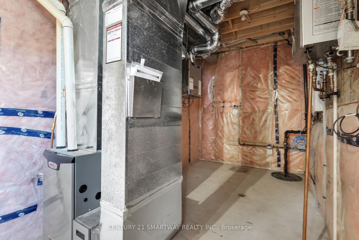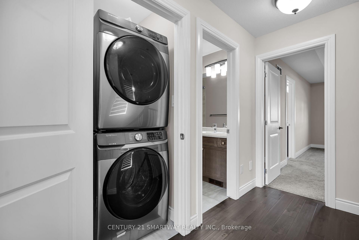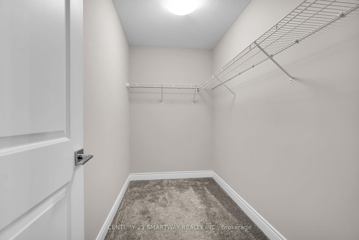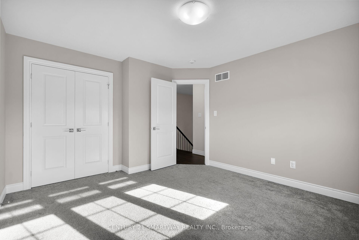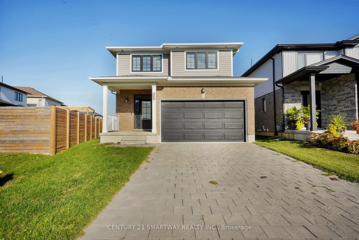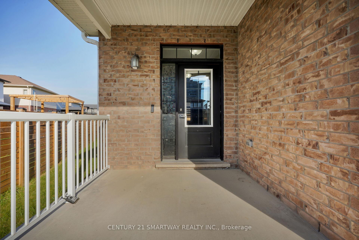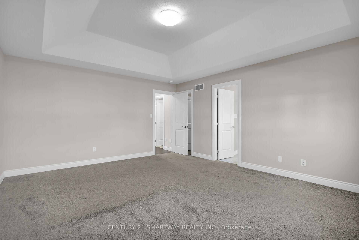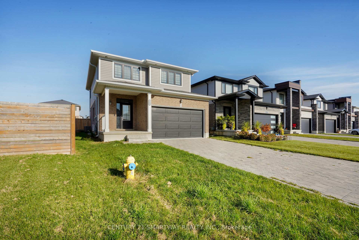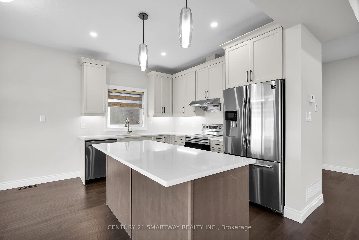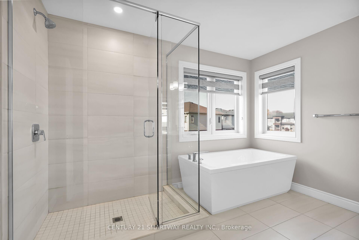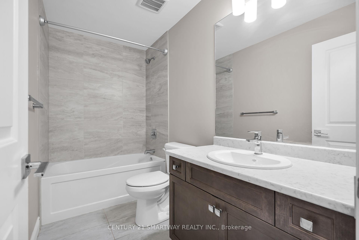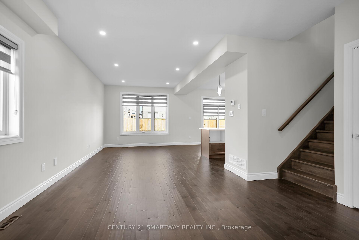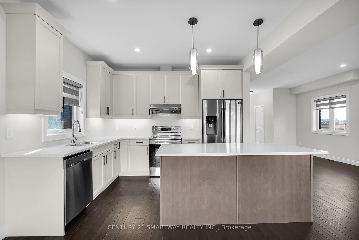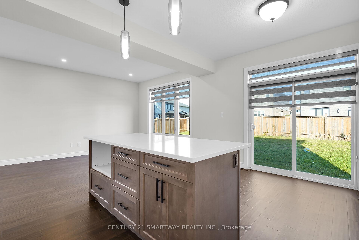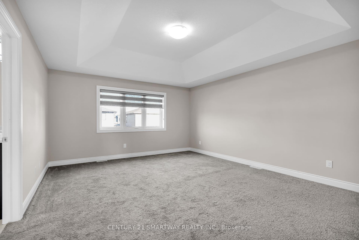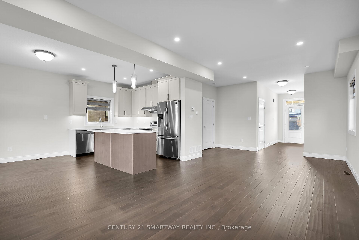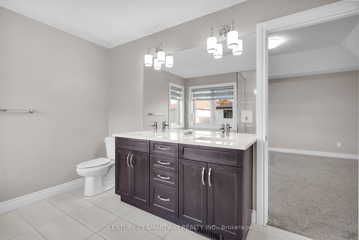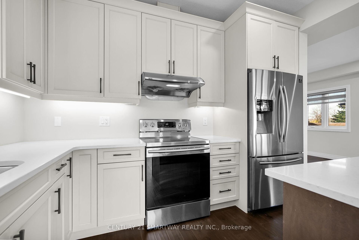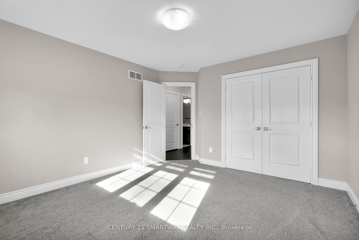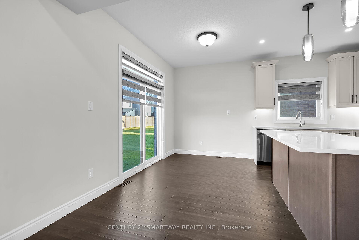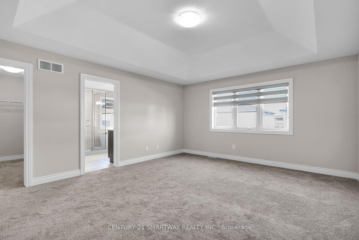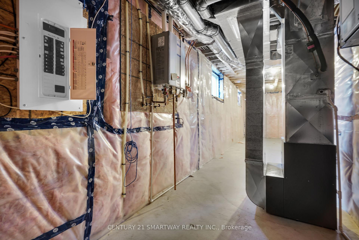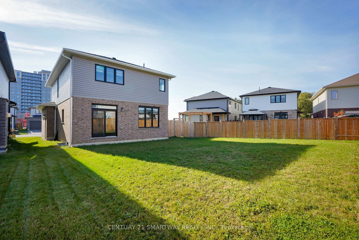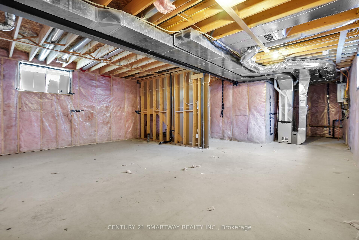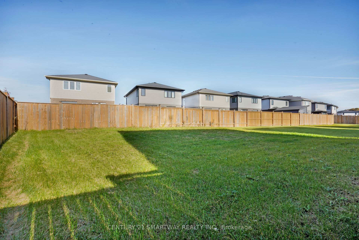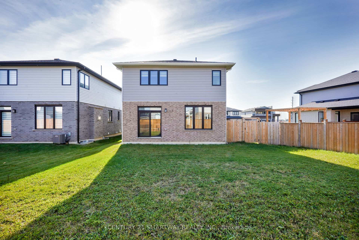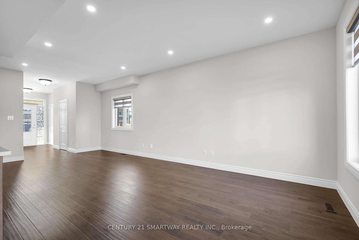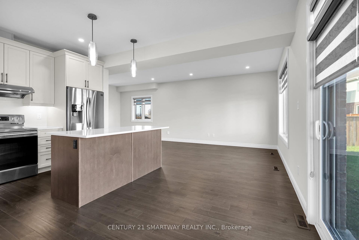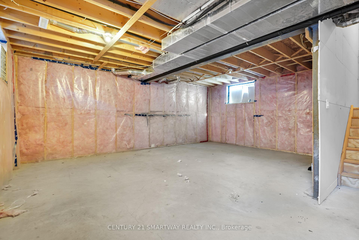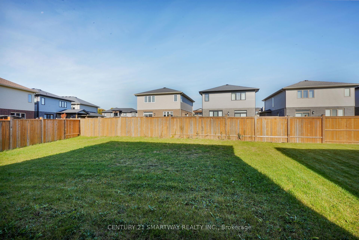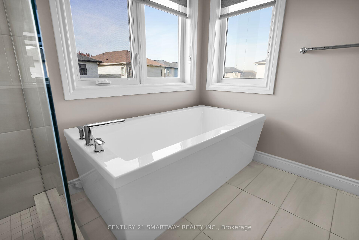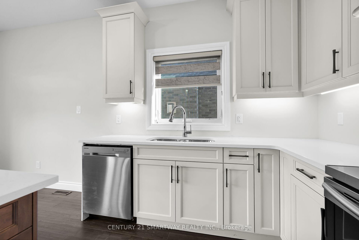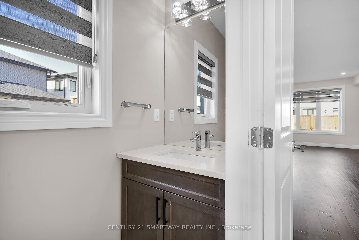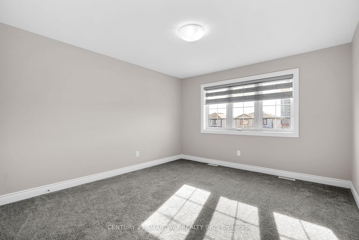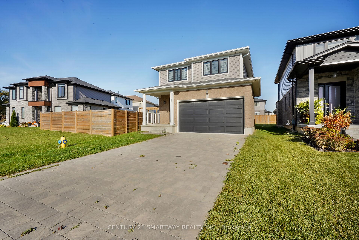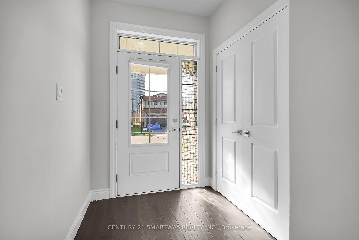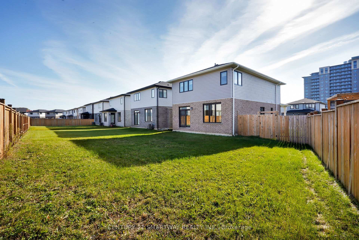$799,000
Available - For Sale
Listing ID: X10442883
1592 Henrica Ave , London, N6G 0S8, Ontario
| Welcome to 1592 Henrica Ave, Located in charming Foxwood Meadow. This Chianti plan is built by Foxwood Homes. The main level features an open concept design with appr. 9' ceiling height, quarter countertop in the kitchen, a powder room and eng. hardwood floor, Backyard sliding door opens to huge pie shape backyard. The second level boasts a spacious primary bedroom with a trey ceiling. The ensuite has a soaker tub, glass shower and quartz countertops with double sinks. There are other 2 Spacious bedrooms , main bath and laundry on the second level. Basement is unfinished with large windows to finfish according to your imagination. Close to public transit, playground, shopping, schools and golf course. |
| Price | $799,000 |
| Taxes: | $5128.39 |
| Assessment: | $326000 |
| Assessment Year: | 2024 |
| Address: | 1592 Henrica Ave , London, N6G 0S8, Ontario |
| Lot Size: | 32.35 x 111.04 (Feet) |
| Acreage: | < .50 |
| Directions/Cross Streets: | Hyde Park / Fanshawe Dr. |
| Rooms: | 6 |
| Bedrooms: | 3 |
| Bedrooms +: | |
| Kitchens: | 1 |
| Family Room: | N |
| Basement: | Unfinished |
| Approximatly Age: | 0-5 |
| Property Type: | Detached |
| Style: | 2-Storey |
| Exterior: | Brick, Vinyl Siding |
| Garage Type: | Attached |
| (Parking/)Drive: | Private |
| Drive Parking Spaces: | 2 |
| Pool: | None |
| Approximatly Age: | 0-5 |
| Approximatly Square Footage: | 1500-2000 |
| Fireplace/Stove: | N |
| Heat Source: | Gas |
| Heat Type: | Forced Air |
| Central Air Conditioning: | Central Air |
| Sewers: | Septic |
| Water: | Municipal |
$
%
Years
This calculator is for demonstration purposes only. Always consult a professional
financial advisor before making personal financial decisions.
| Although the information displayed is believed to be accurate, no warranties or representations are made of any kind. |
| CENTURY 21 SMARTWAY REALTY INC. |
|
|

Alex Mohseni-Khalesi
Sales Representative
Dir:
5199026300
Bus:
4167211500
| Book Showing | Email a Friend |
Jump To:
At a Glance:
| Type: | Freehold - Detached |
| Area: | Middlesex |
| Municipality: | London |
| Neighbourhood: | North S |
| Style: | 2-Storey |
| Lot Size: | 32.35 x 111.04(Feet) |
| Approximate Age: | 0-5 |
| Tax: | $5,128.39 |
| Beds: | 3 |
| Baths: | 3 |
| Fireplace: | N |
| Pool: | None |
Locatin Map:
Payment Calculator:
