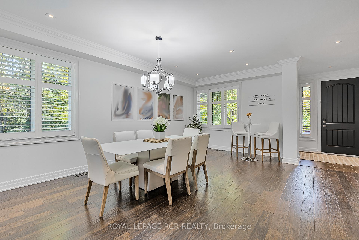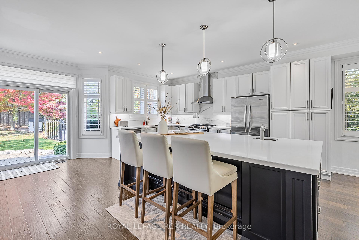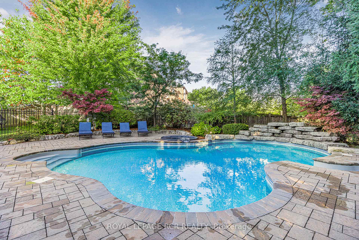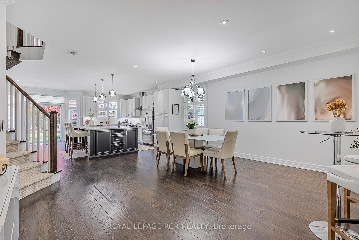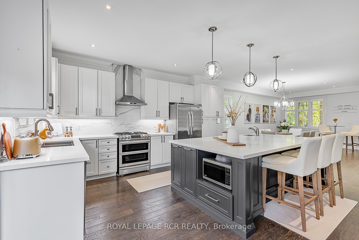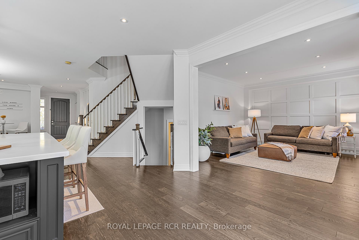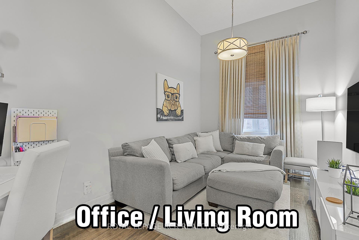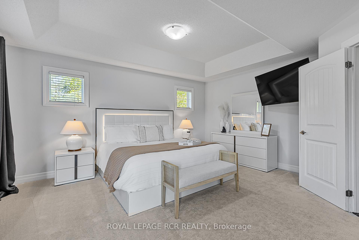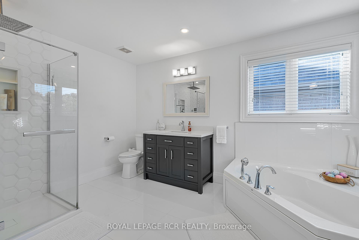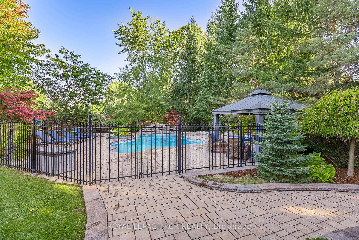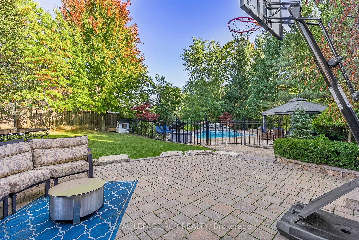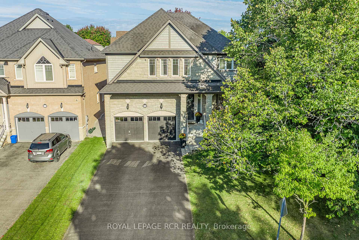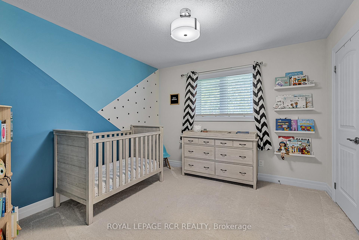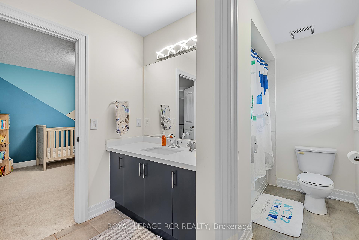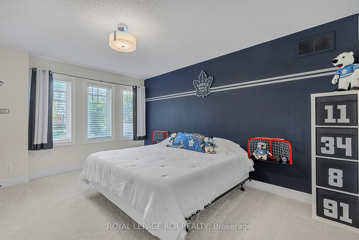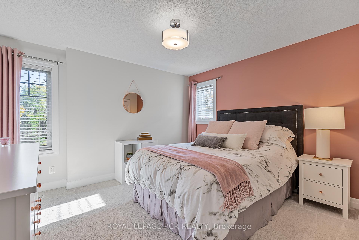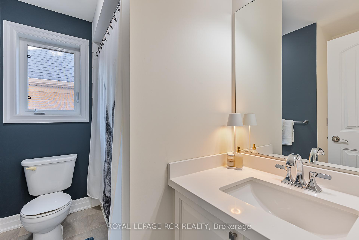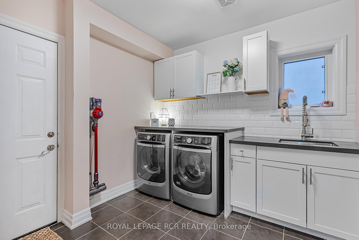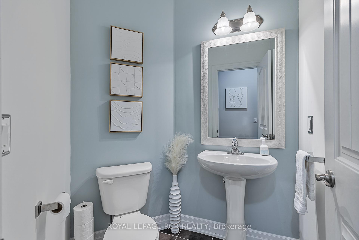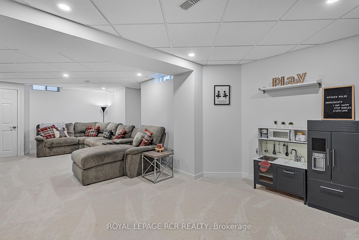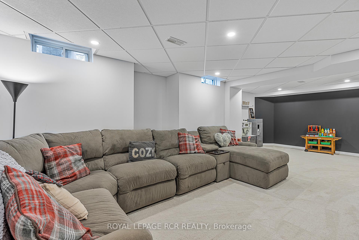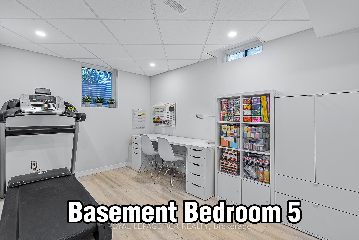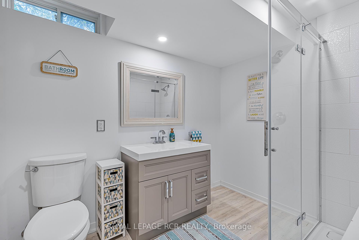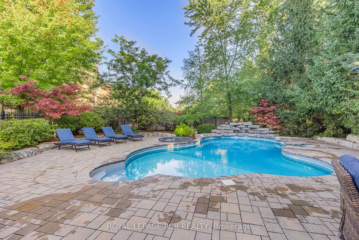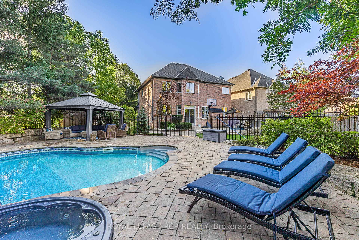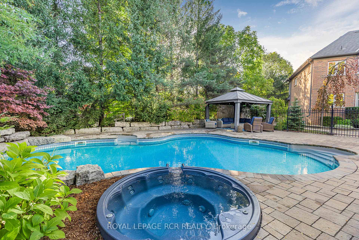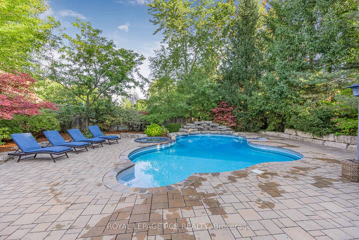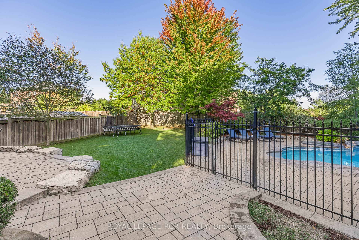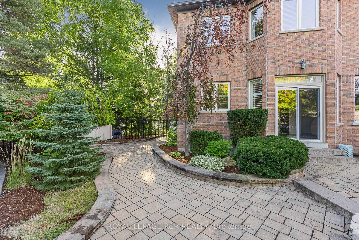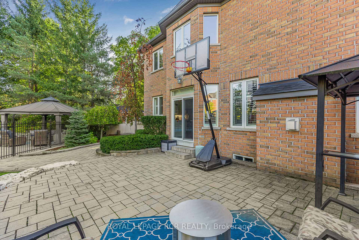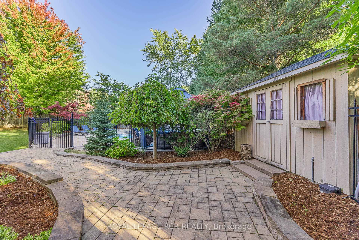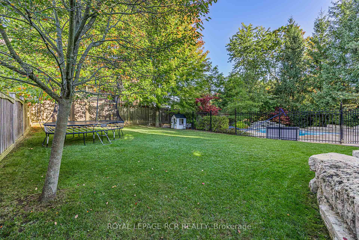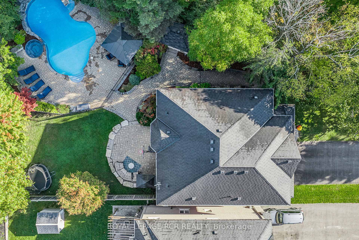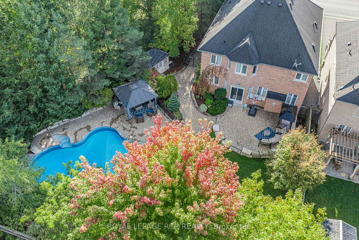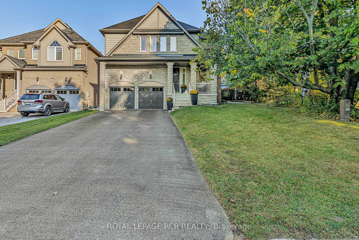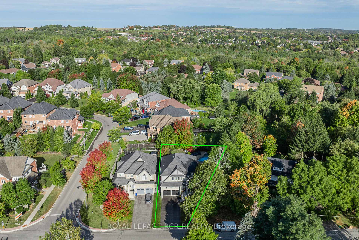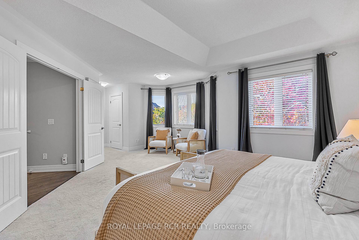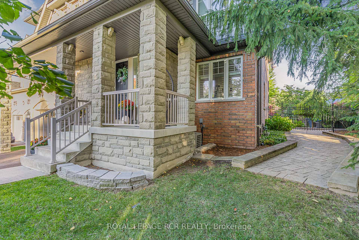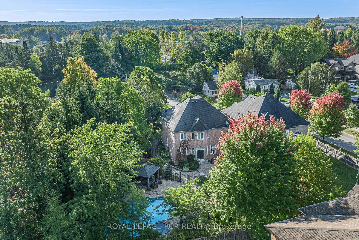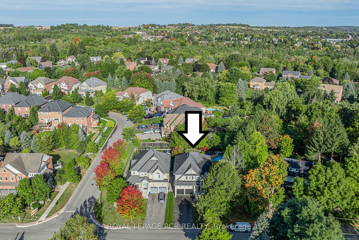$1,749,000
Available - For Sale
Listing ID: N10441627
62 Cemetery Rd , Uxbridge, L9P 0B3, Ontario
| Wow! In town, Stylish & meticulous, finished basement, open concept, pie shaped, vacation style lot with inground pool, waterfall, hot tub & cabana. Walk to everything, including hospital! Nestled on a very quiet desirable street in the heart of friendly and safe Uxbridge. Fabulous floor plan boasting 4+1 bedroom, 5 baths, 12' ceiling office, huge white kitchen with quartz counters & oversized centre island and main floor laundry. Retreat to the spacious Primary suite with 5 piece ensuite and his & her closets. Enjoy down time in the professionally finished basement with entertaining size recreation room, bedroom 5, 3 piece bath and storage space. Entertain in the oversized pie shaped backyard with room for everything, games, swimming, sports and happy R & R. Gorgeous and Move-in ready! |
| Extras: Oversized pie shaped lot with inground pool, hot tub, grassy and patio play area and pool cabana |
| Price | $1,749,000 |
| Taxes: | $8969.12 |
| Address: | 62 Cemetery Rd , Uxbridge, L9P 0B3, Ontario |
| Lot Size: | 43.18 x 163.97 (Feet) |
| Directions/Cross Streets: | Toronto St. & Campbell Dr. |
| Rooms: | 9 |
| Rooms +: | 2 |
| Bedrooms: | 4 |
| Bedrooms +: | 1 |
| Kitchens: | 1 |
| Family Room: | Y |
| Basement: | Finished |
| Property Type: | Detached |
| Style: | 2-Storey |
| Exterior: | Brick, Stone |
| Garage Type: | Built-In |
| (Parking/)Drive: | Private |
| Drive Parking Spaces: | 4 |
| Pool: | Inground |
| Property Features: | Fenced Yard, Hospital, Park |
| Fireplace/Stove: | N |
| Heat Source: | Gas |
| Heat Type: | Forced Air |
| Central Air Conditioning: | Central Air |
| Laundry Level: | Main |
| Elevator Lift: | N |
| Sewers: | Sewers |
| Water: | Municipal |
| Utilities-Cable: | Y |
| Utilities-Hydro: | Y |
| Utilities-Gas: | Y |
| Utilities-Telephone: | Y |
$
%
Years
This calculator is for demonstration purposes only. Always consult a professional
financial advisor before making personal financial decisions.
| Although the information displayed is believed to be accurate, no warranties or representations are made of any kind. |
| ROYAL LEPAGE RCR REALTY |
|
|

Alex Mohseni-Khalesi
Sales Representative
Dir:
5199026300
Bus:
4167211500
| Virtual Tour | Book Showing | Email a Friend |
Jump To:
At a Glance:
| Type: | Freehold - Detached |
| Area: | Durham |
| Municipality: | Uxbridge |
| Neighbourhood: | Uxbridge |
| Style: | 2-Storey |
| Lot Size: | 43.18 x 163.97(Feet) |
| Tax: | $8,969.12 |
| Beds: | 4+1 |
| Baths: | 5 |
| Fireplace: | N |
| Pool: | Inground |
Locatin Map:
Payment Calculator:
