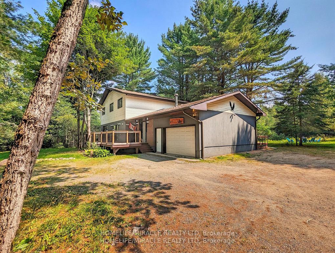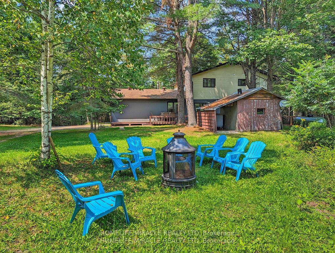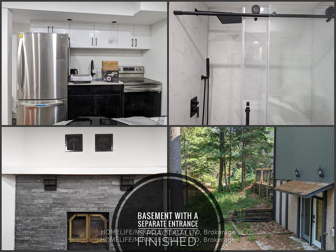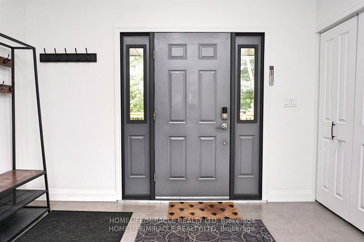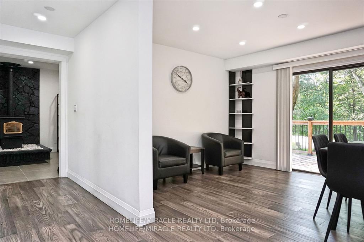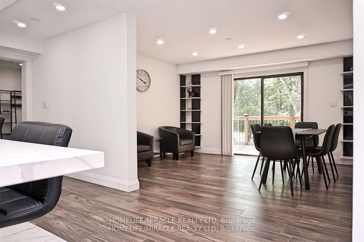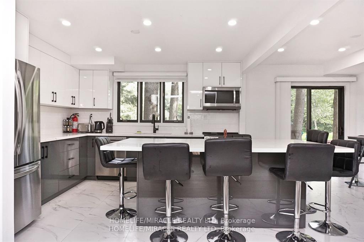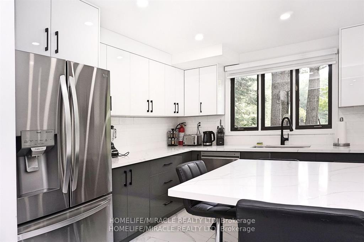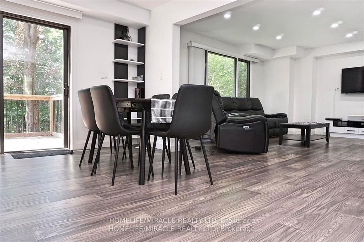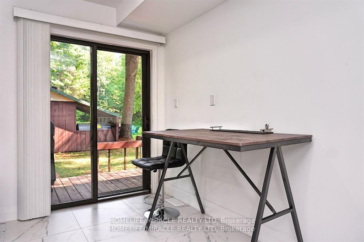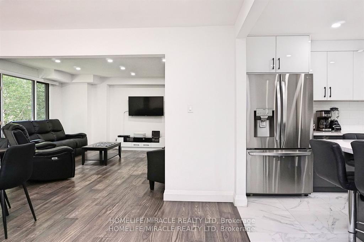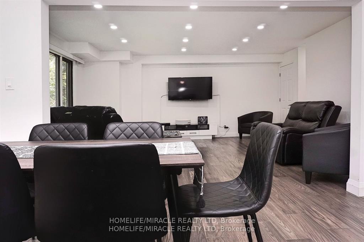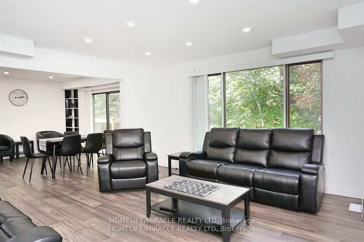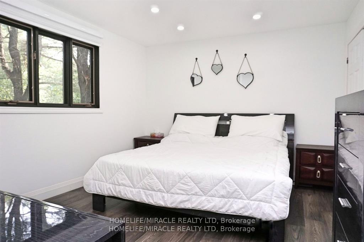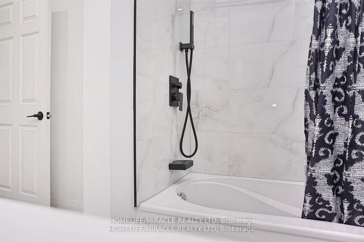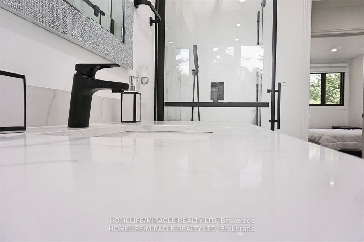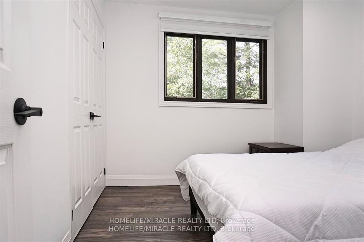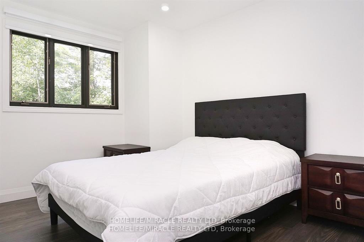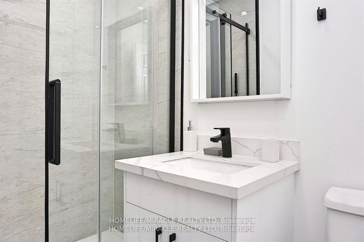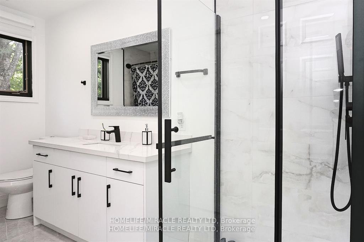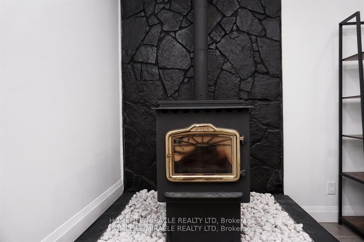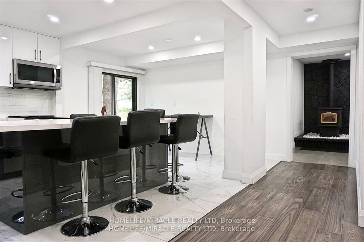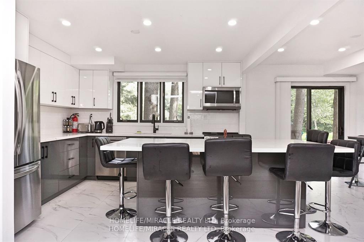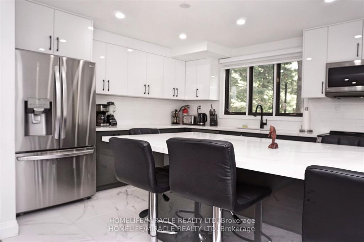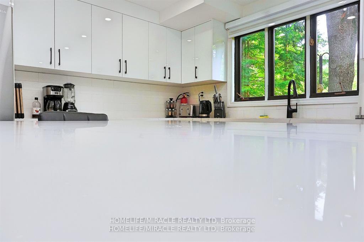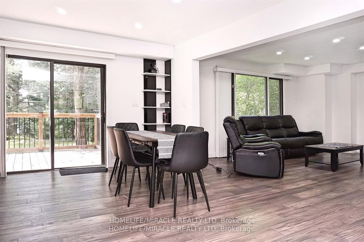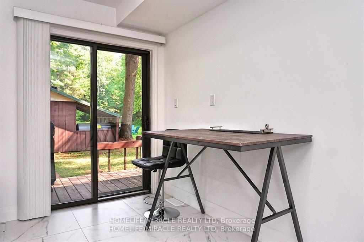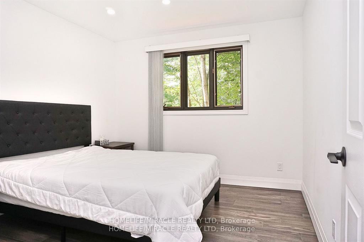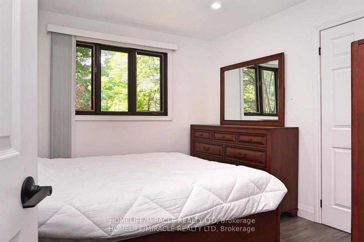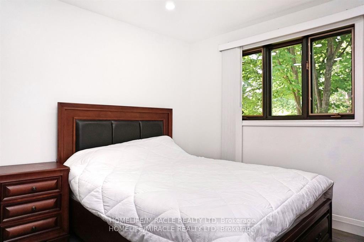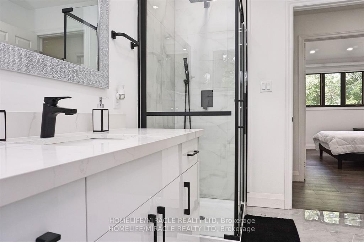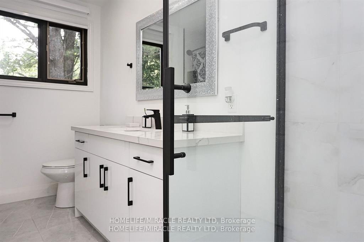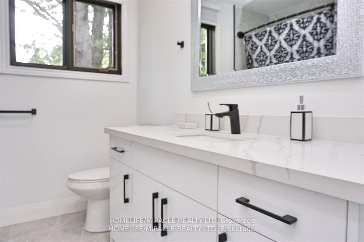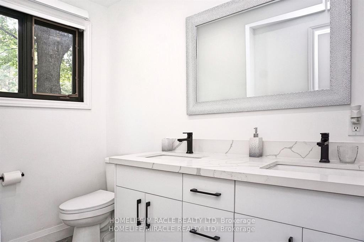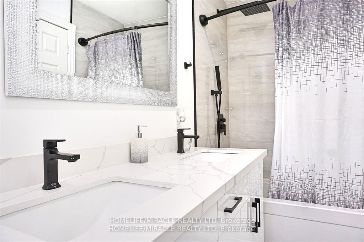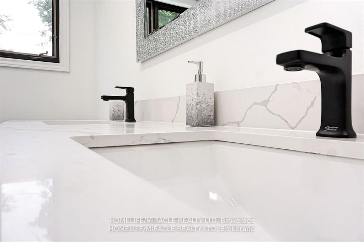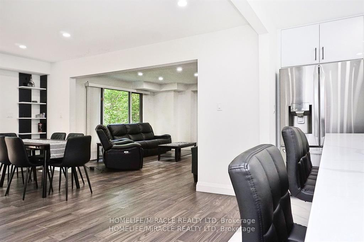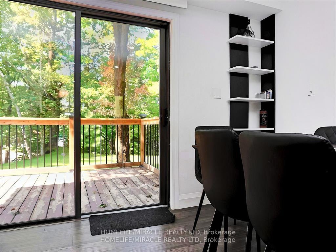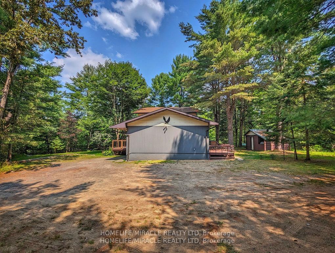$941,000
Available - For Sale
Listing ID: X9513227
357 Britannia Rd , Huntsville, P1H 2J3, Ontario
| Welcome to this picturesque fully renovated cottage, situated on 10 acres of stunning Huntsville landscape. This property seamlessly combines the tranquility of natural beauty with the convenience of being near town. This charming family home has undergone meticulous renovations, offering modern comfort while preserving its timeless charm. The main floor boasts a generous living room and dining area, a well-appointed kitchen, and a versatile den. Upstairs, you'll find four spacious bedrooms, including a master ensuite, as well as an additional five-piece bathroom. The almost completely finished basement, with a separate entrance, adds to the allure of this property. With potential for a separate unit, including the possibility of listing on Airbnb, this space offers versatility and an opportunity for additional income. The walkout basement provides even more living space, featuring a rec room, guest room, and ample storage, all conveniently complemented by an attached garage. |
| Extras: All appliances, lights and window coverings. |
| Price | $941,000 |
| Taxes: | $2698.00 |
| Address: | 357 Britannia Rd , Huntsville, P1H 2J3, Ontario |
| Lot Size: | 693.31 x 528.00 (Feet) |
| Directions/Cross Streets: | Britannia And Brunel |
| Rooms: | 8 |
| Bedrooms: | 5 |
| Bedrooms +: | 1 |
| Kitchens: | 1 |
| Kitchens +: | 1 |
| Family Room: | N |
| Basement: | Fin W/O, Sep Entrance |
| Property Type: | Detached |
| Style: | 2-Storey |
| Exterior: | Alum Siding |
| Garage Type: | Attached |
| (Parking/)Drive: | Circular |
| Drive Parking Spaces: | 4 |
| Pool: | None |
| Fireplace/Stove: | Y |
| Heat Source: | Gas |
| Heat Type: | Forced Air |
| Central Air Conditioning: | Central Air |
| Sewers: | Sewers |
| Water: | Well |
$
%
Years
This calculator is for demonstration purposes only. Always consult a professional
financial advisor before making personal financial decisions.
| Although the information displayed is believed to be accurate, no warranties or representations are made of any kind. |
| HOMELIFE/MIRACLE REALTY LTD |
|
|

Alex Mohseni-Khalesi
Sales Representative
Dir:
5199026300
Bus:
4167211500
| Virtual Tour | Book Showing | Email a Friend |
Jump To:
At a Glance:
| Type: | Freehold - Detached |
| Area: | Muskoka |
| Municipality: | Huntsville |
| Style: | 2-Storey |
| Lot Size: | 693.31 x 528.00(Feet) |
| Tax: | $2,698 |
| Beds: | 5+1 |
| Baths: | 4 |
| Fireplace: | Y |
| Pool: | None |
Locatin Map:
Payment Calculator:
