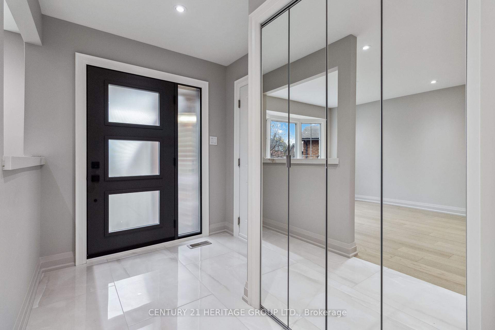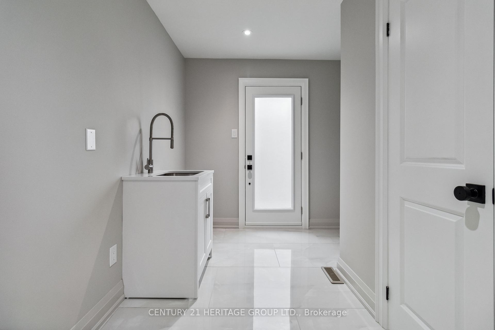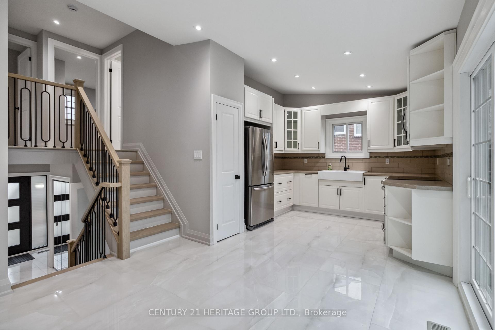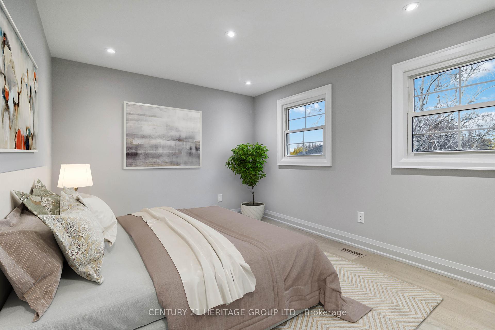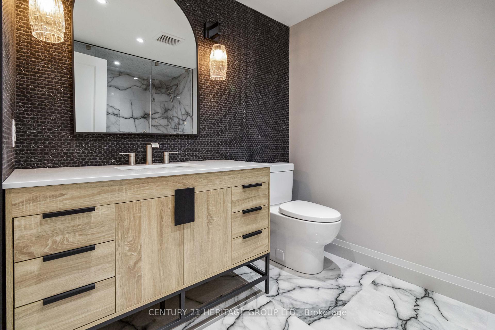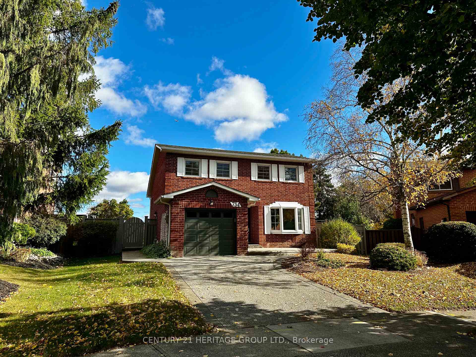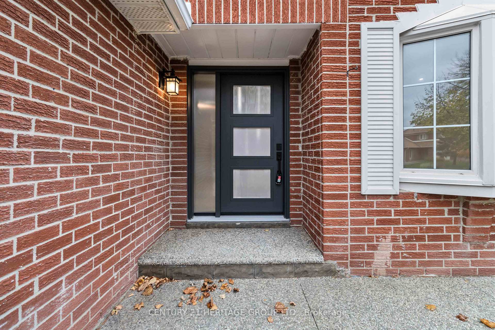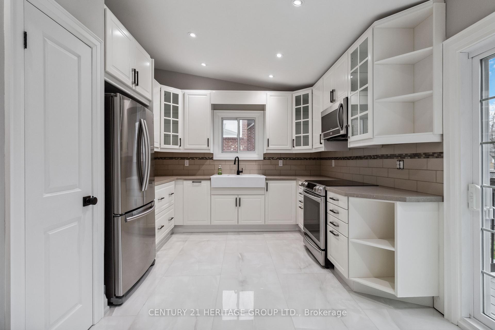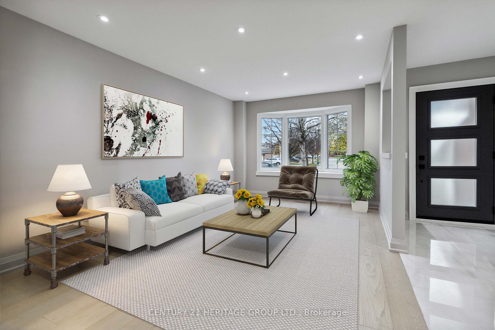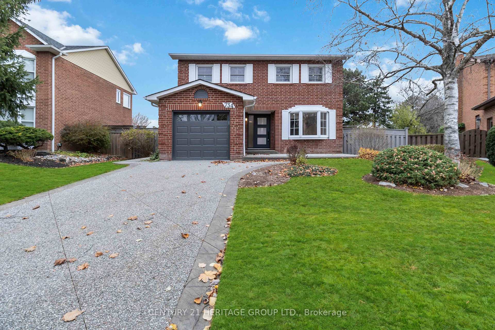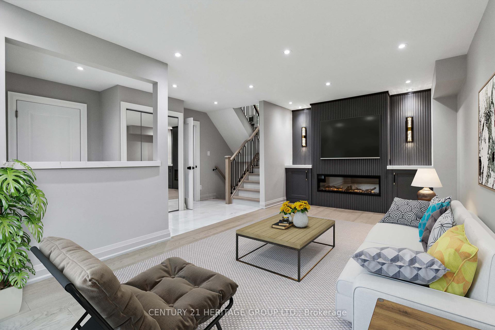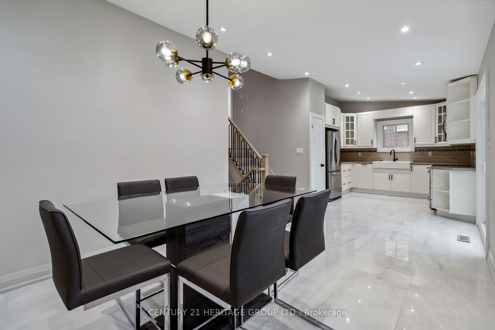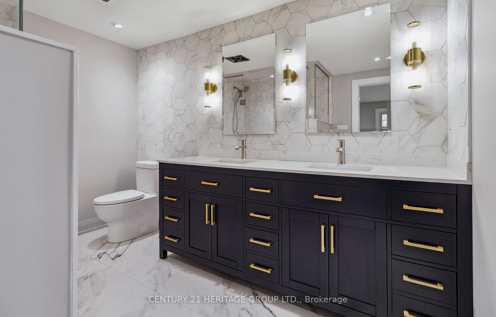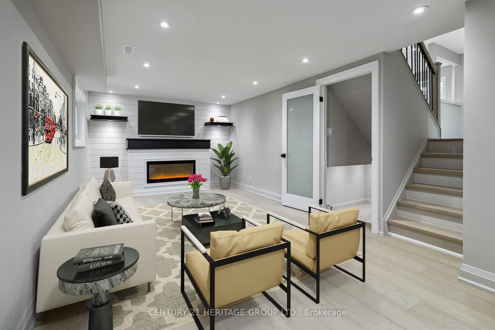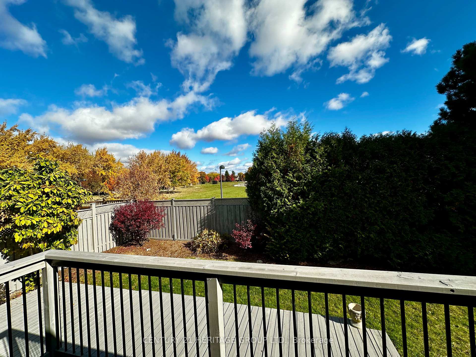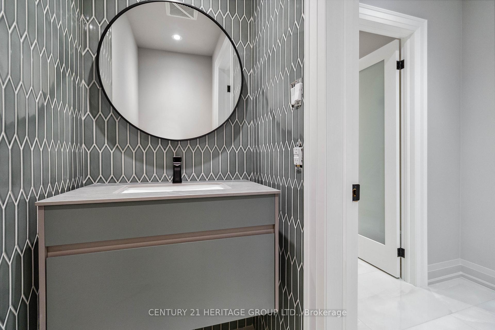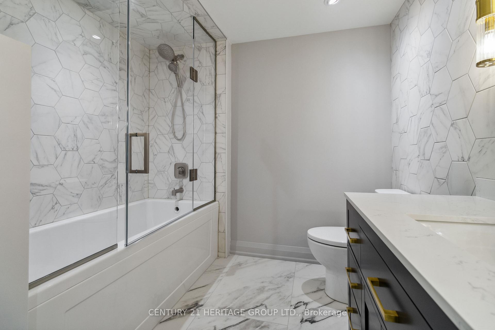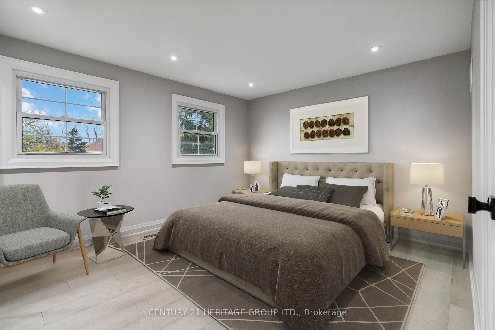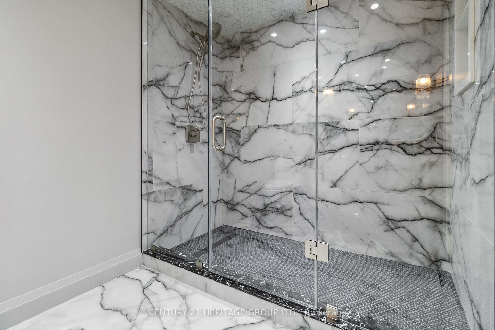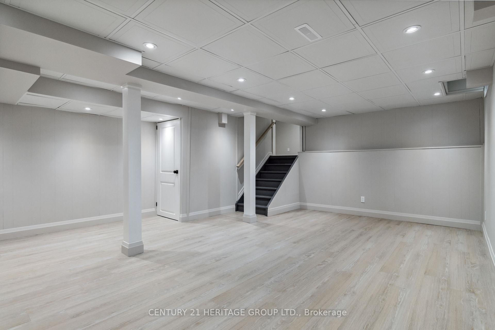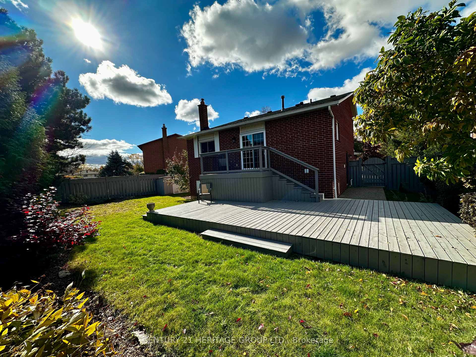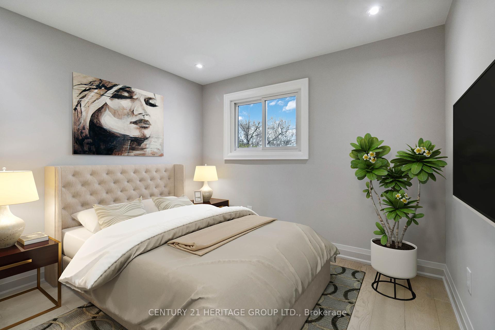$1,499,800
Available - For Sale
Listing ID: W10477071
734 Robertson Cres , Milton, L9T 4W4, Ontario
| Team Tiger proudly presents 734 Robertson Cres, located on one of Miltons most sought-afterstreets. This exceptional 3+1 bedroom, 3-bathroom family home, redesigned in 2024, showcases no expense spared in its custom design and high-end finishes. Highlights include a semi-vaulted ceiling in the kitchen and dining area, stone countertops in the kitchen and bathrooms, wide plank oak hardwood flooring, and luxury vinyl in the basement. The home also features LED pot lights, upgraded large-format tiles, glass-enclosed showers and deep soaker tubs, and modern metal picket stairdetails. The luxurious bathrooms include custom vanities, while the home is adorned with stylish modern light fixtures. A custom slat wall with a fireplace, built-in cabinets with quartz countertops, and a shiplap feature wall with a second fireplace, wooden mantle, and shelves addelegance and warmth. Two modern glass and iron exterior doors, upgraded interior doors & hardwareenhance the home's transitional appeal. |
| Price | $1,499,800 |
| Taxes: | $4816.00 |
| Address: | 734 Robertson Cres , Milton, L9T 4W4, Ontario |
| Lot Size: | 45.16 x 110.15 (Feet) |
| Directions/Cross Streets: | Thompson Road and Childs Drive |
| Rooms: | 11 |
| Bedrooms: | 3 |
| Bedrooms +: | |
| Kitchens: | 1 |
| Family Room: | Y |
| Basement: | Finished |
| Approximatly Age: | 31-50 |
| Property Type: | Detached |
| Style: | Backsplit 4 |
| Exterior: | Brick |
| Garage Type: | Attached |
| (Parking/)Drive: | Private |
| Drive Parking Spaces: | 2 |
| Pool: | None |
| Approximatly Age: | 31-50 |
| Approximatly Square Footage: | 2000-2500 |
| Property Features: | Park, School, School Bus Route |
| Fireplace/Stove: | N |
| Heat Source: | Gas |
| Heat Type: | Forced Air |
| Central Air Conditioning: | Central Air |
| Laundry Level: | Main |
| Elevator Lift: | N |
| Sewers: | Sewers |
| Water: | Municipal |
| Utilities-Cable: | Y |
| Utilities-Hydro: | Y |
| Utilities-Gas: | Y |
$
%
Years
This calculator is for demonstration purposes only. Always consult a professional
financial advisor before making personal financial decisions.
| Although the information displayed is believed to be accurate, no warranties or representations are made of any kind. |
| CENTURY 21 HERITAGE GROUP LTD. |
|
|

Alex Mohseni-Khalesi
Sales Representative
Dir:
5199026300
Bus:
4167211500
| Book Showing | Email a Friend |
Jump To:
At a Glance:
| Type: | Freehold - Detached |
| Area: | Halton |
| Municipality: | Milton |
| Neighbourhood: | Timberlea |
| Style: | Backsplit 4 |
| Lot Size: | 45.16 x 110.15(Feet) |
| Approximate Age: | 31-50 |
| Tax: | $4,816 |
| Beds: | 3 |
| Baths: | 3 |
| Fireplace: | N |
| Pool: | None |
Locatin Map:
Payment Calculator:
