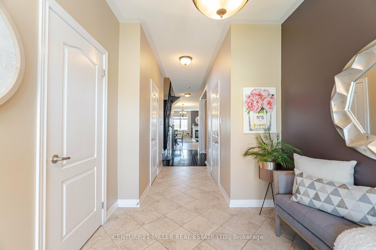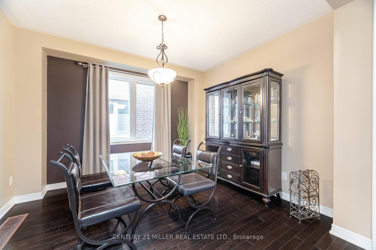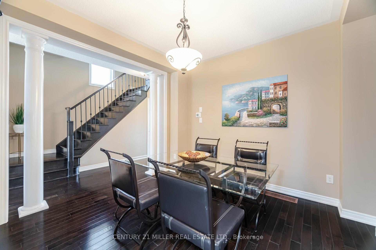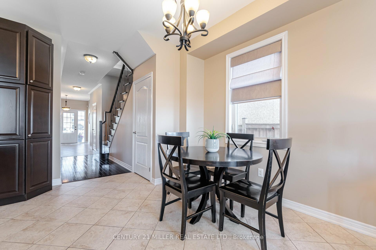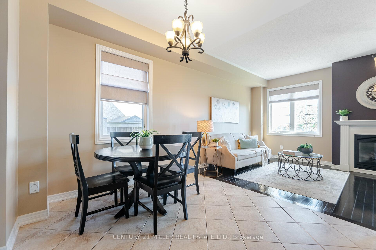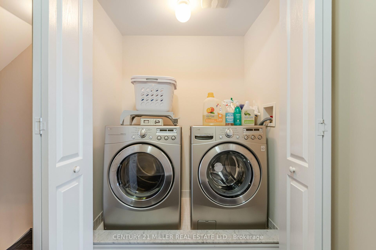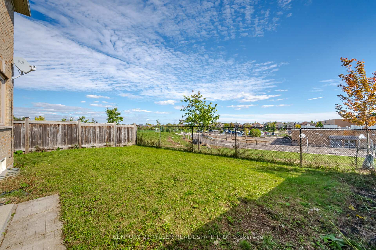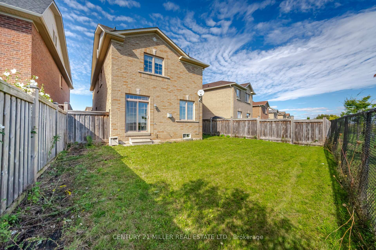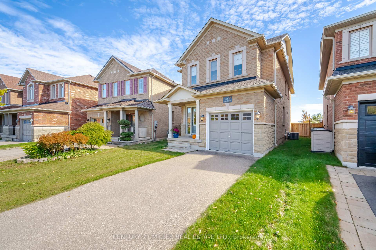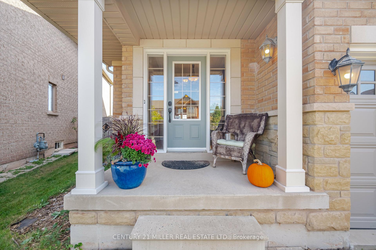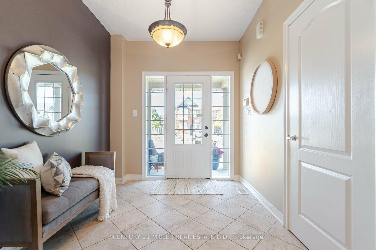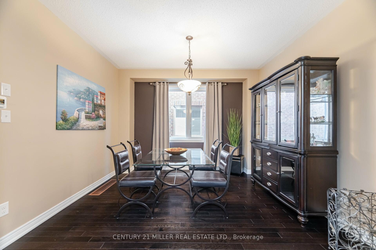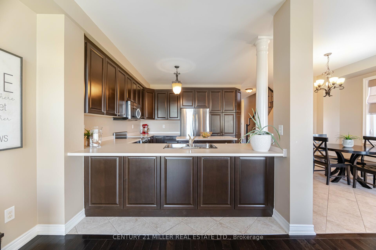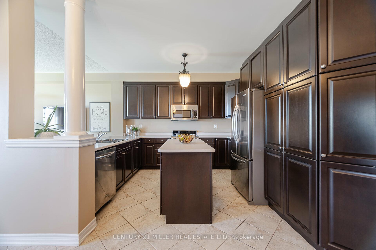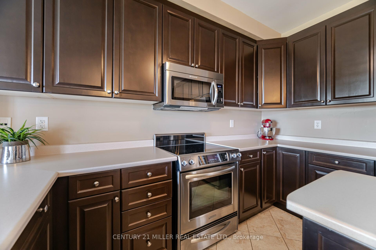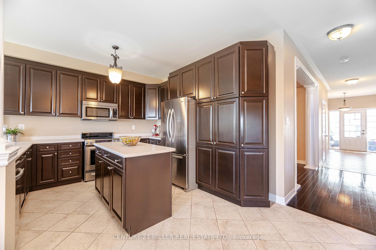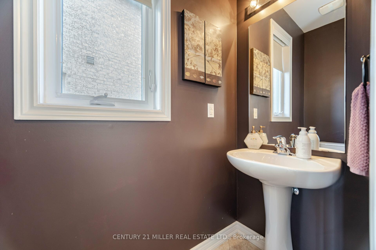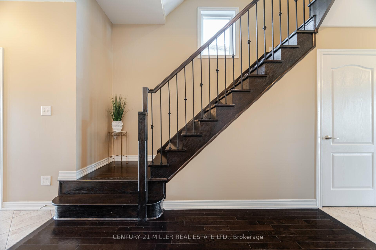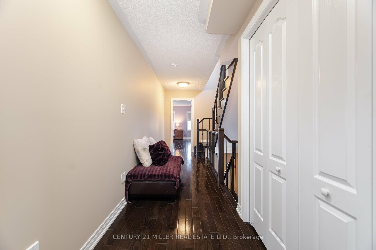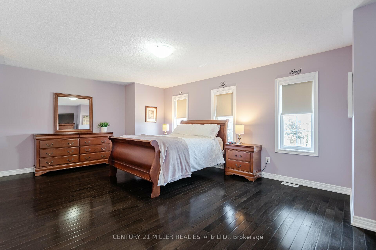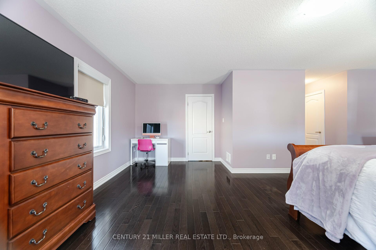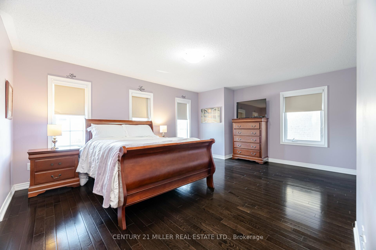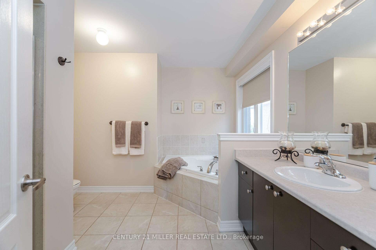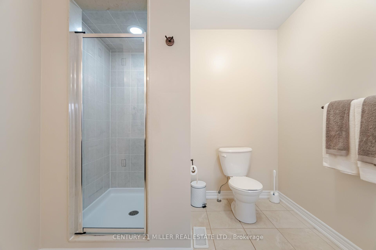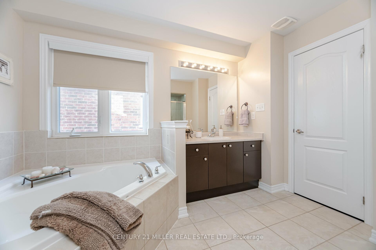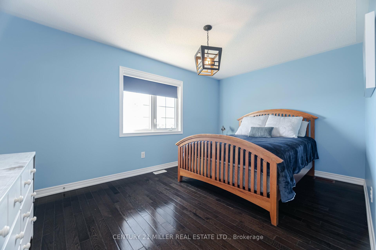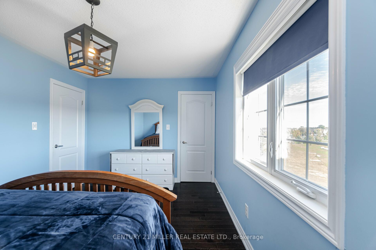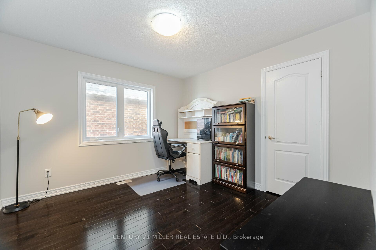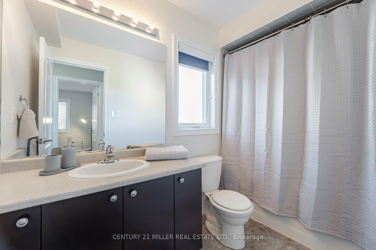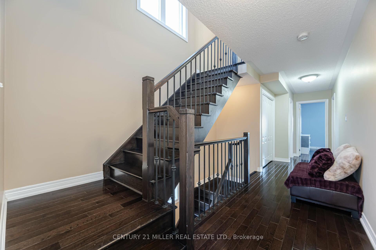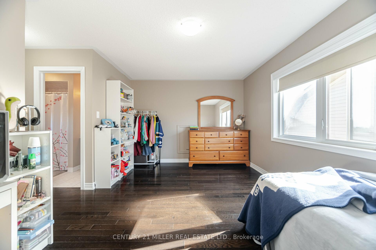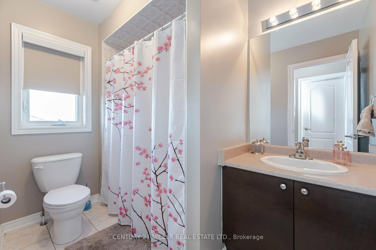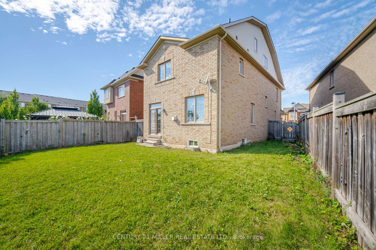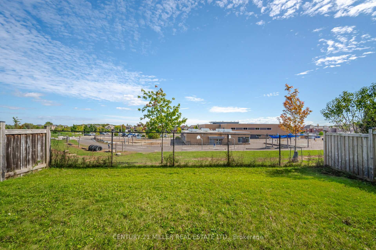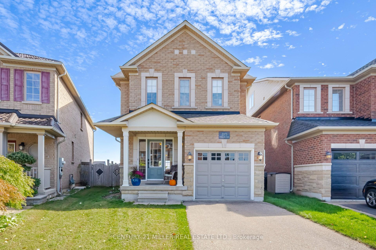$1,480,000
Available - For Sale
Listing ID: W9379983
2073 Fiddlers Way , Oakville, L6M 0M4, Ontario
| Welcome to this beautiful detached home nestled in the sought-after Westmount community of Oakville. Offering 2535sq ft, 4 spacious bedrooms & 3 +1 Bathroom backing to open space backyard , this Home is perfect for a growing family , convenience and a family-friendly neighborhood. Walking distance to Emily Carr Elementary Public school ,Garth web High school and Esc Sainte - Trinite Catholic School ,St. John Paul . This home offers elegant 9 foot ceilings on the main floor ,Beautiful hardwood floors and ceramics throughout the main and second floors .Open concept eat-in kitchen and family room with gas fireplace and a French door walkout to the backyard . The kitchen features stainless steel appliances plus extra cupboard and counter space. A beautiful primary Bedroom with a 4pc ensuite with large oval soaker tub, separate shower and a sink vanity . Bonus bedroom and a full bathroom on the 3rd level .Close to schools ,Parks, Neighbourhood Plaza ,walk in clinic ,Pharmacy , Rec. Centers & Much More , Fast Access To Major Highways. |
| Price | $1,480,000 |
| Taxes: | $6311.00 |
| Assessment: | $860000 |
| Assessment Year: | 2024 |
| Address: | 2073 Fiddlers Way , Oakville, L6M 0M4, Ontario |
| Lot Size: | 25.85 x 111.21 (Feet) |
| Directions/Cross Streets: | Dundas street / Fiddlers way |
| Rooms: | 8 |
| Bedrooms: | 4 |
| Bedrooms +: | |
| Kitchens: | 1 |
| Family Room: | Y |
| Basement: | Unfinished |
| Approximatly Age: | 6-15 |
| Property Type: | Detached |
| Style: | 2 1/2 Storey |
| Exterior: | Brick |
| Garage Type: | Detached |
| (Parking/)Drive: | Other |
| Drive Parking Spaces: | 1 |
| Pool: | None |
| Approximatly Age: | 6-15 |
| Approximatly Square Footage: | 2500-3000 |
| Fireplace/Stove: | Y |
| Heat Source: | Gas |
| Heat Type: | Forced Air |
| Central Air Conditioning: | Central Air |
| Laundry Level: | Upper |
| Elevator Lift: | N |
| Sewers: | Sewers |
| Water: | Municipal |
| Utilities-Hydro: | Y |
$
%
Years
This calculator is for demonstration purposes only. Always consult a professional
financial advisor before making personal financial decisions.
| Although the information displayed is believed to be accurate, no warranties or representations are made of any kind. |
| CENTURY 21 MILLER REAL ESTATE LTD. |
|
|

Alex Mohseni-Khalesi
Sales Representative
Dir:
5199026300
Bus:
4167211500
| Virtual Tour | Book Showing | Email a Friend |
Jump To:
At a Glance:
| Type: | Freehold - Detached |
| Area: | Halton |
| Municipality: | Oakville |
| Neighbourhood: | West Oak Trails |
| Style: | 2 1/2 Storey |
| Lot Size: | 25.85 x 111.21(Feet) |
| Approximate Age: | 6-15 |
| Tax: | $6,311 |
| Beds: | 4 |
| Baths: | 4 |
| Fireplace: | Y |
| Pool: | None |
Locatin Map:
Payment Calculator:
