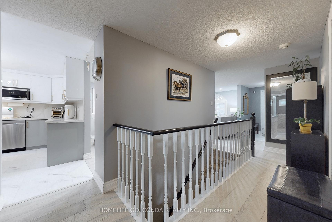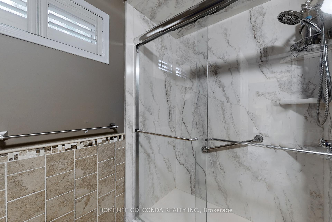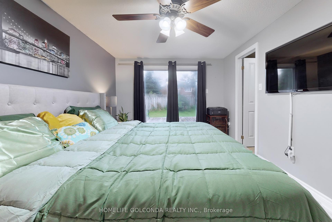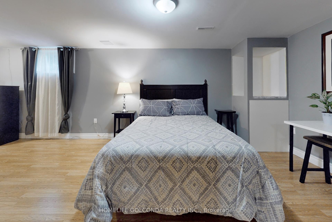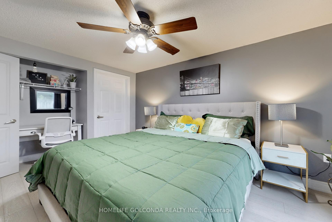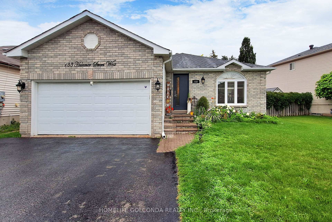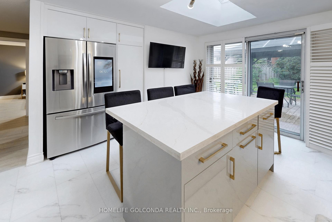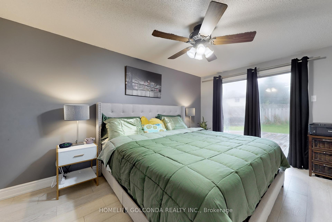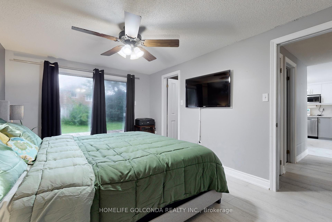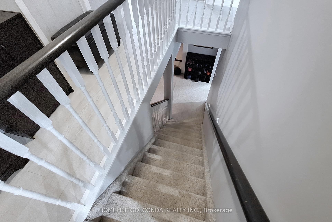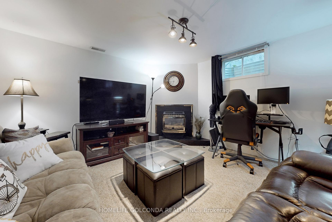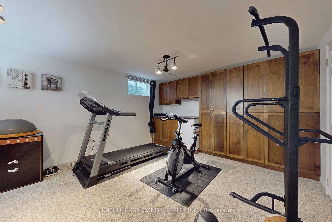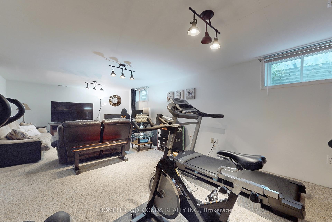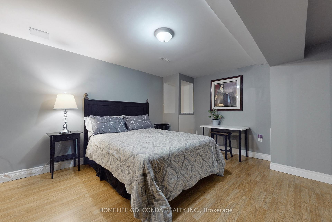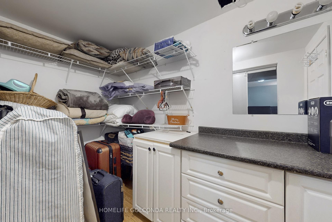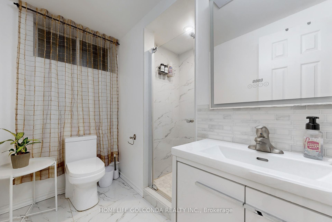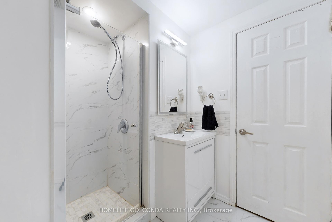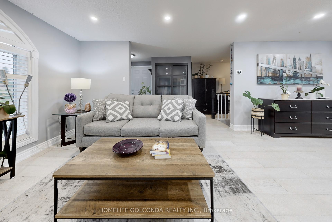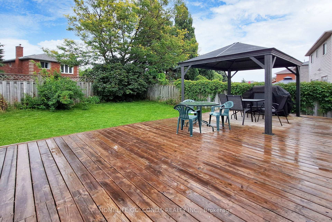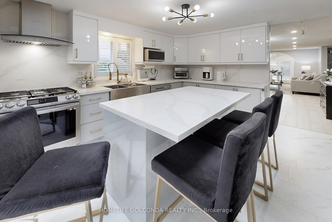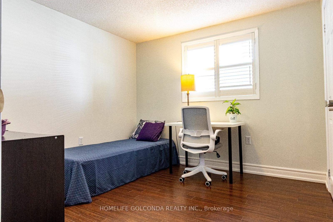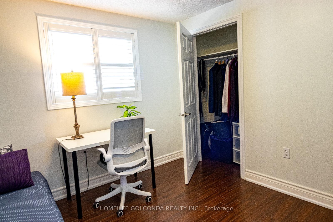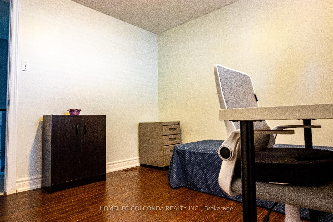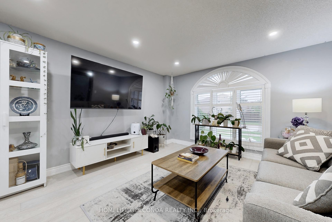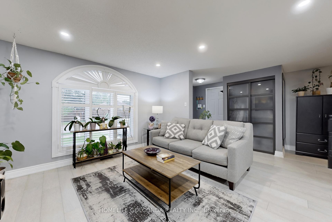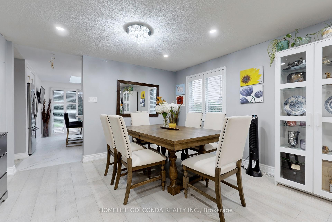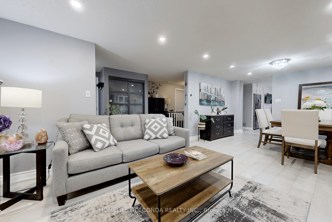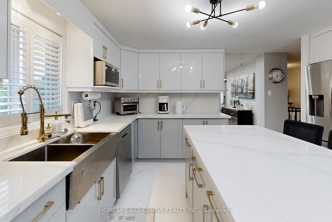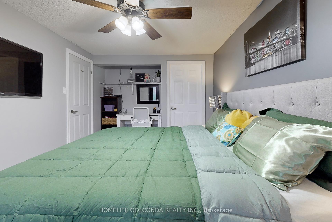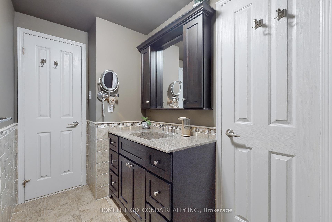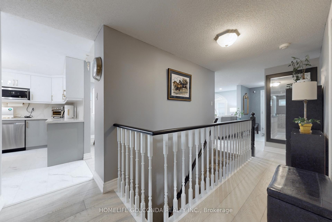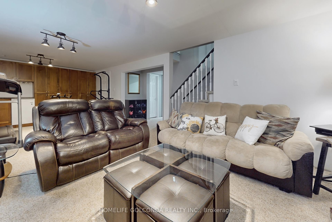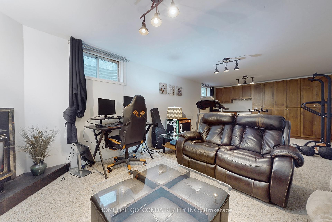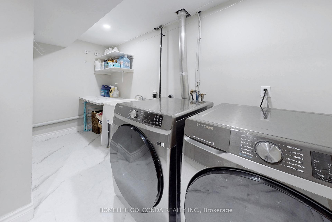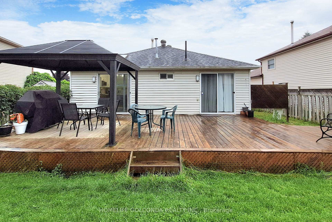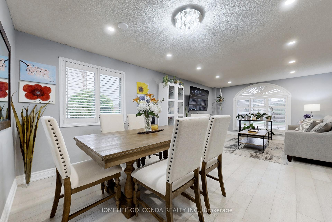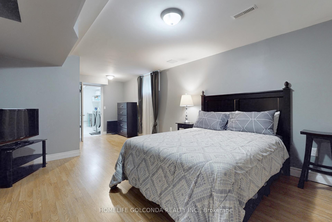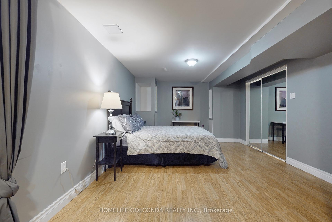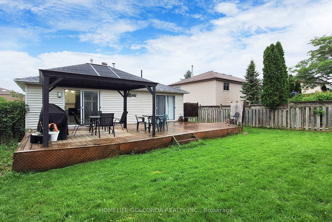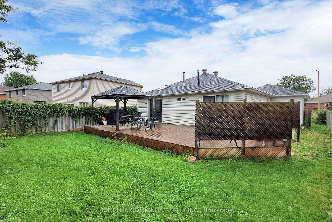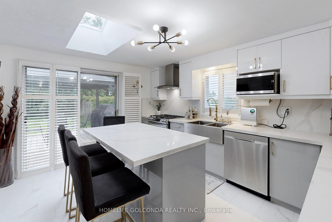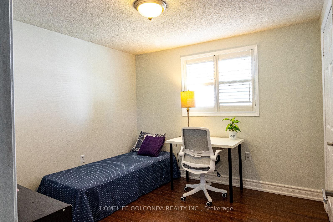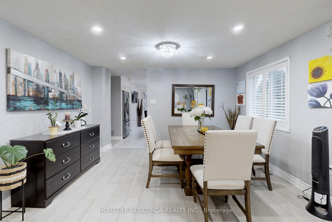$680,000
Available - For Sale
Listing ID: S10441396
133 Hanmer St West , Barrie, L4N 7T3, Ontario
| This lovely bungalow on Lot 62 x 114, features an open layout on the main floor with inside garage entrance.The main level features two bedrooms, the master with a en-suit. Upgrades: Furnace (2017), Aircon with digital thermostat (2022), Gas Line Coming Into The gas line coming into the house was upgraded and a hook up for a natural gas bbq, Front Door 2020, Front Window 2020. New hardwood flooring kn the lounge, kitchen and 1 bedroom (main flr) and basement laundry put walls and flooring , ceiling in basement bedroom (all done 2021). Full bathroom renovation in basement (2023); replaced main floor bathroom tub to stand in shower conversion (2022), Laundry room with new washer and dryer(Dec 2023), new kitchen renovation with quartz counter top and backsplash, new upgraded kitchen cabinets and the island with quartz counter (2022); all new appliances range hood, gas stove, dishwasher, stainless kitchen sink (July 2022), Samsung fridge with iPad (Jan. 2022) ; replaced main floor bathroom tub to stand in shower conversion 2022 and pot lights in lounge and dining area,Roof was done in (2022 ) ,HWT is owned |
| Price | $680,000 |
| Taxes: | $4290.33 |
| Address: | 133 Hanmer St West , Barrie, L4N 7T3, Ontario |
| Lot Size: | 62.00 x 114.00 (Feet) |
| Directions/Cross Streets: | Anne St N To Hanmer St W |
| Rooms: | 4 |
| Rooms +: | 1 |
| Bedrooms: | 2 |
| Bedrooms +: | 1 |
| Kitchens: | 1 |
| Family Room: | N |
| Basement: | Finished |
| Property Type: | Detached |
| Style: | Bungalow |
| Exterior: | Brick, Other |
| Garage Type: | Attached |
| (Parking/)Drive: | Pvt Double |
| Drive Parking Spaces: | 2 |
| Pool: | None |
| Approximatly Square Footage: | 700-1100 |
| Fireplace/Stove: | Y |
| Heat Source: | Gas |
| Heat Type: | Forced Air |
| Central Air Conditioning: | Central Air |
| Sewers: | Sewers |
| Water: | Municipal |
$
%
Years
This calculator is for demonstration purposes only. Always consult a professional
financial advisor before making personal financial decisions.
| Although the information displayed is believed to be accurate, no warranties or representations are made of any kind. |
| HOMELIFE GOLCONDA REALTY INC. |
|
|

Alex Mohseni-Khalesi
Sales Representative
Dir:
5199026300
Bus:
4167211500
| Book Showing | Email a Friend |
Jump To:
At a Glance:
| Type: | Freehold - Detached |
| Area: | Simcoe |
| Municipality: | Barrie |
| Neighbourhood: | West Bayfield |
| Style: | Bungalow |
| Lot Size: | 62.00 x 114.00(Feet) |
| Tax: | $4,290.33 |
| Beds: | 2+1 |
| Baths: | 2 |
| Fireplace: | Y |
| Pool: | None |
Locatin Map:
Payment Calculator:
