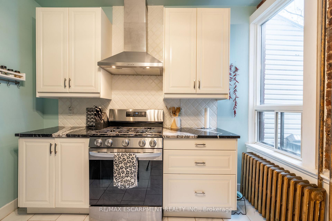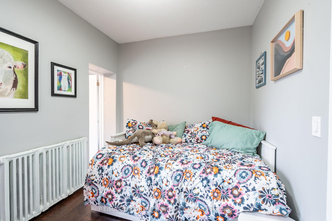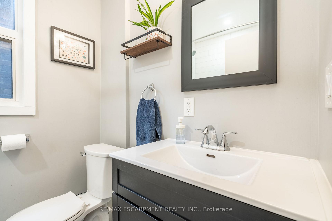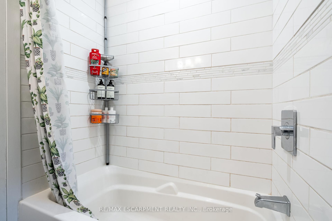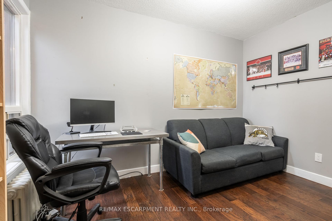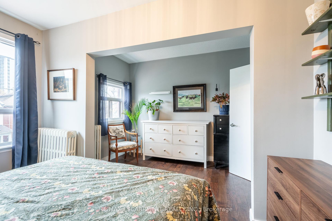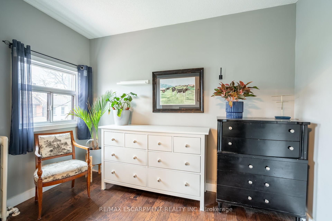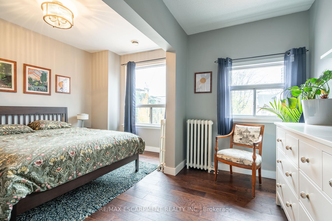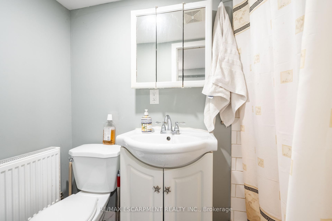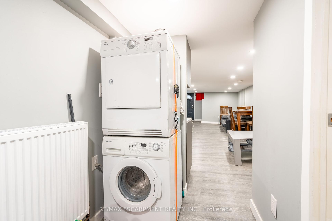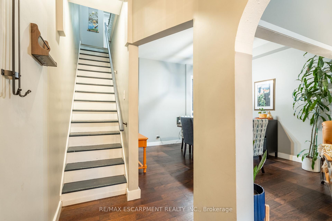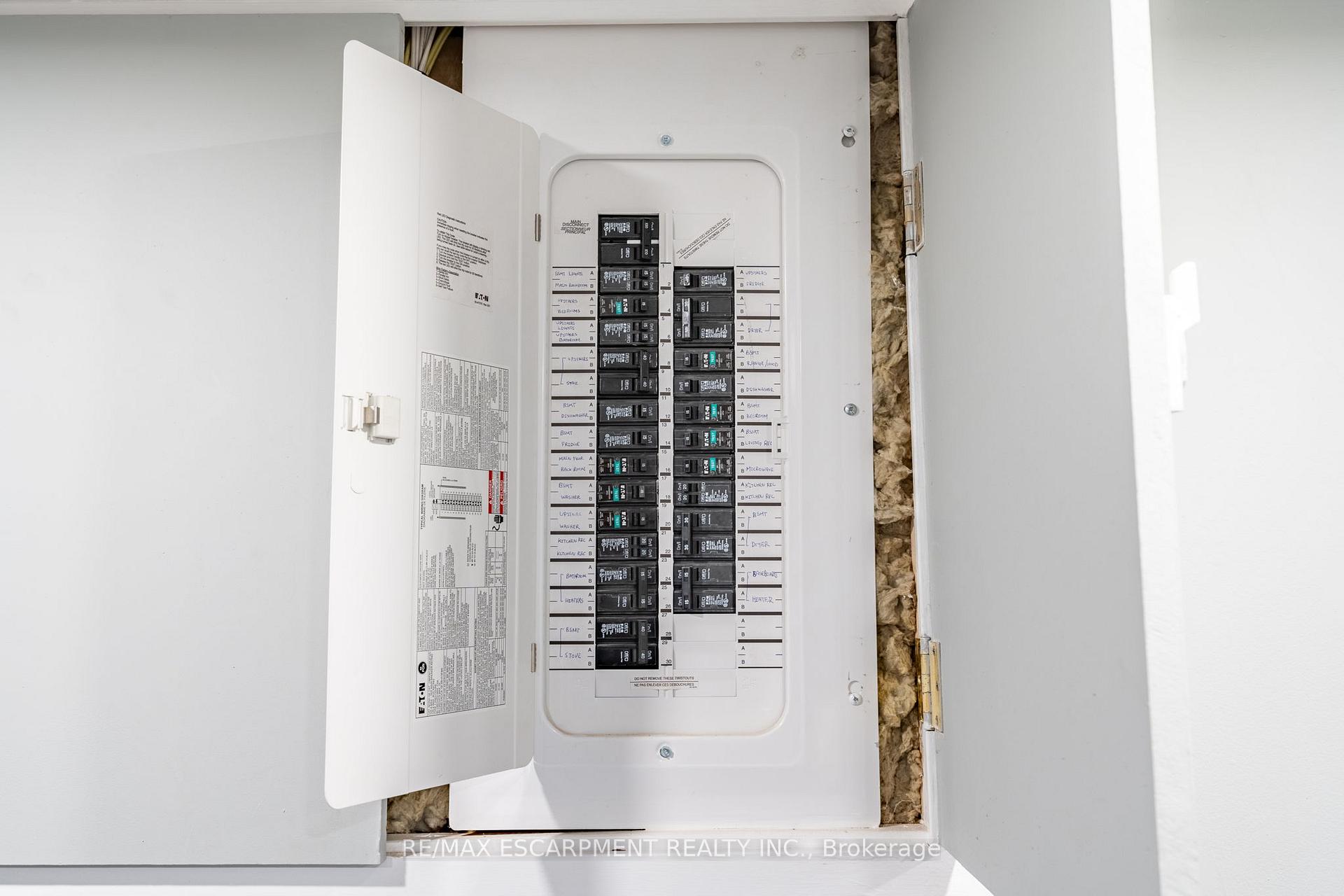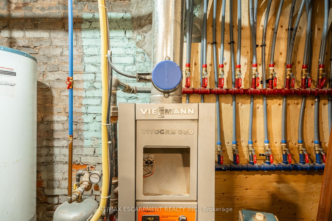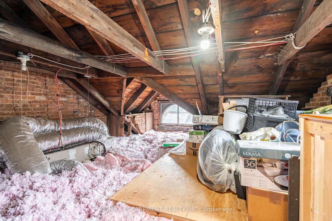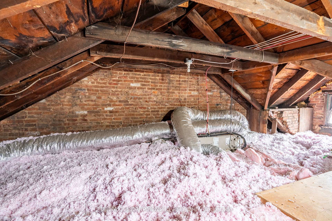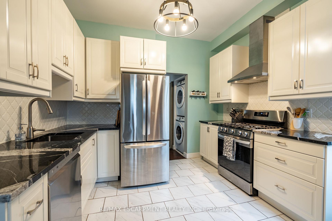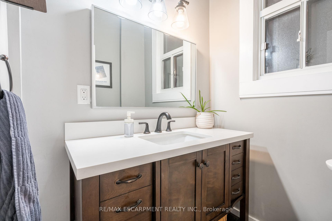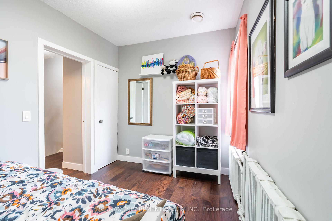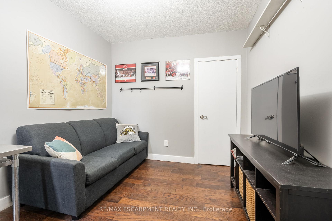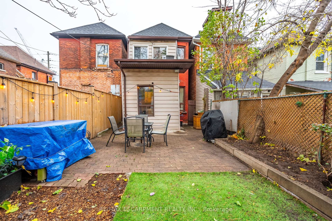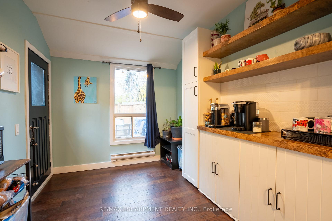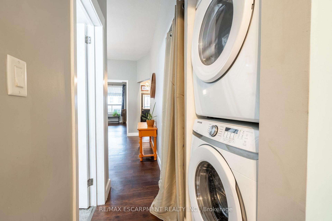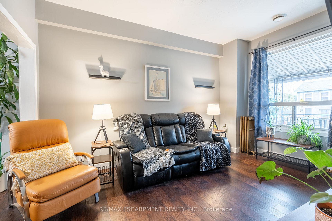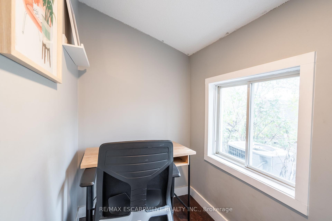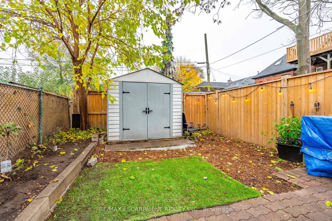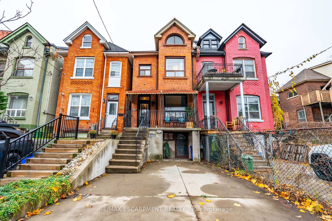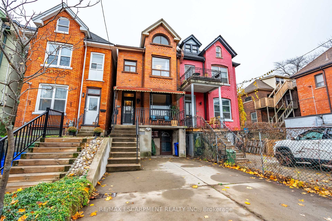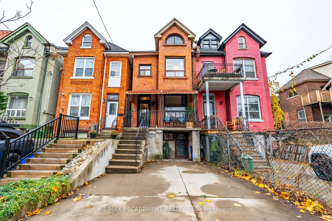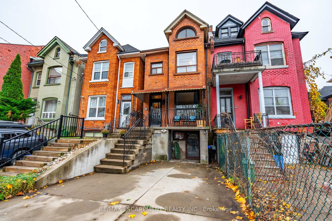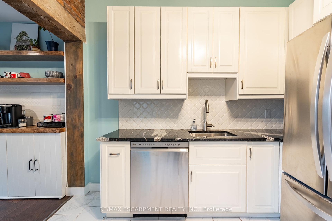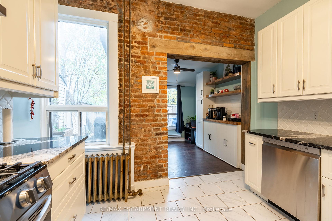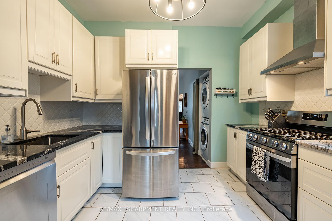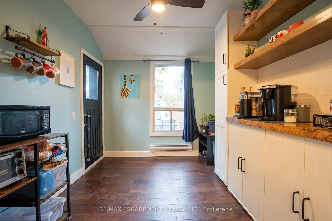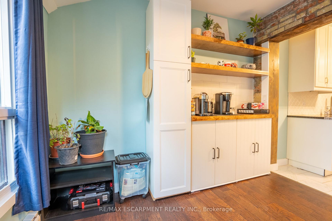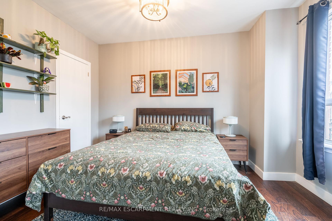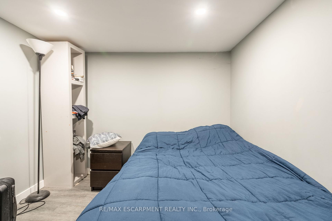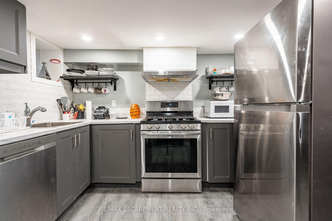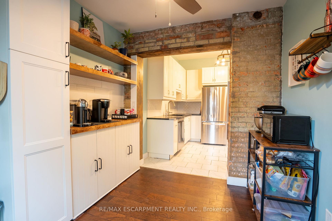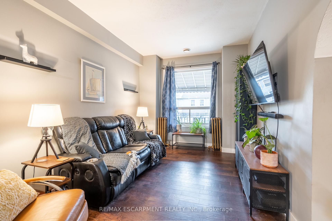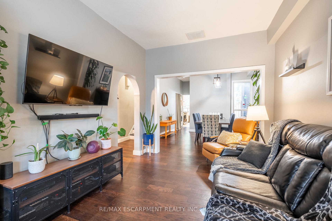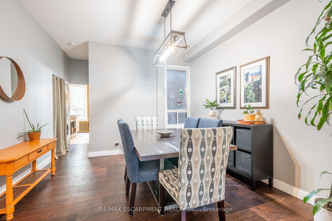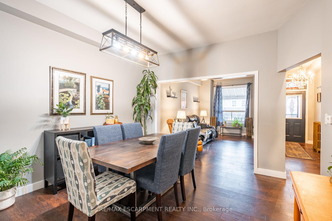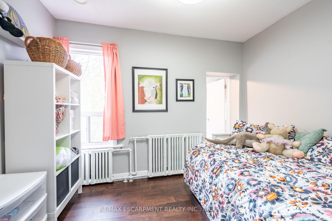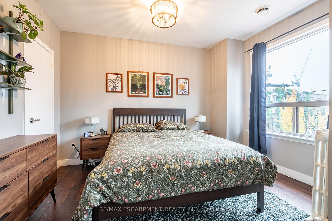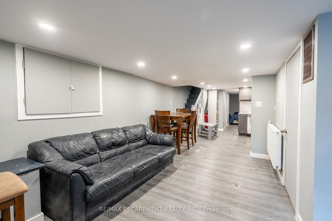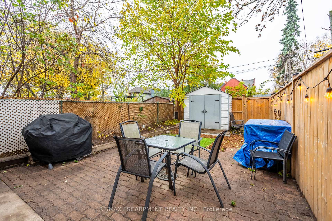$749,900
Available - For Sale
Listing ID: X10456206
166 Catharine St North , Hamilton, L8L 4S5, Ontario
| Outstanding opportunity! This 2.5-story brick home in the James Street North Neighborhood features a separate in-law suite, 2 kitchens, 2 washers, 2 dryers and 2 separate entrances. Many Updates in 2021 including plumbing, copper wiring, kitchens, bathrooms, flooring, insulation and more! 100 amp breaker panel with copper wiring, Central Air Conditioning. Boiler & piping. 1425 sq.ft on main and second floor, 551 +/- sq ft of space in a huge unfinished attic loft. Walk out from kitchen to private fenced yard. 2-car private parking. Walk to downtown, markets, and GO Station! |
| Extras: Basement washer and dryer |
| Price | $749,900 |
| Taxes: | $2985.00 |
| Assessment: | $209000 |
| Assessment Year: | 2023 |
| Address: | 166 Catharine St North , Hamilton, L8L 4S5, Ontario |
| Lot Size: | 16.25 x 100.00 (Feet) |
| Acreage: | < .50 |
| Directions/Cross Streets: | Cannon Street East/Catharine Street North |
| Rooms: | 5 |
| Rooms +: | 1 |
| Bedrooms: | 3 |
| Bedrooms +: | 1 |
| Kitchens: | 1 |
| Kitchens +: | 1 |
| Family Room: | Y |
| Basement: | Apartment, Sep Entrance |
| Approximatly Age: | 100+ |
| Property Type: | Semi-Detached |
| Style: | 2 1/2 Storey |
| Exterior: | Brick |
| Garage Type: | None |
| (Parking/)Drive: | Pvt Double |
| Drive Parking Spaces: | 2 |
| Pool: | None |
| Other Structures: | Garden Shed |
| Approximatly Age: | 100+ |
| Approximatly Square Footage: | 1100-1500 |
| Property Features: | Fenced Yard, Hospital, Park, Public Transit, Rec Centre, School |
| Fireplace/Stove: | N |
| Heat Source: | Gas |
| Heat Type: | Radiant |
| Central Air Conditioning: | Central Air |
| Laundry Level: | Main |
| Elevator Lift: | N |
| Sewers: | Sewers |
| Water: | Municipal |
| Utilities-Cable: | A |
| Utilities-Hydro: | Y |
| Utilities-Gas: | Y |
| Utilities-Telephone: | A |
$
%
Years
This calculator is for demonstration purposes only. Always consult a professional
financial advisor before making personal financial decisions.
| Although the information displayed is believed to be accurate, no warranties or representations are made of any kind. |
| RE/MAX ESCARPMENT REALTY INC. |
|
|

Alex Mohseni-Khalesi
Sales Representative
Dir:
5199026300
Bus:
4167211500
| Virtual Tour | Book Showing | Email a Friend |
Jump To:
At a Glance:
| Type: | Freehold - Semi-Detached |
| Area: | Hamilton |
| Municipality: | Hamilton |
| Neighbourhood: | Beasley |
| Style: | 2 1/2 Storey |
| Lot Size: | 16.25 x 100.00(Feet) |
| Approximate Age: | 100+ |
| Tax: | $2,985 |
| Beds: | 3+1 |
| Baths: | 3 |
| Fireplace: | N |
| Pool: | None |
Locatin Map:
Payment Calculator:
