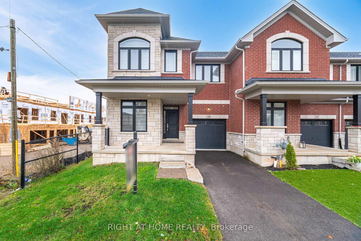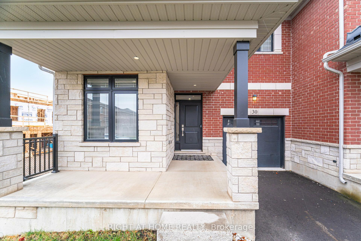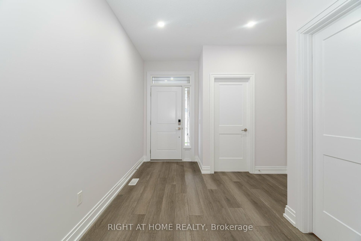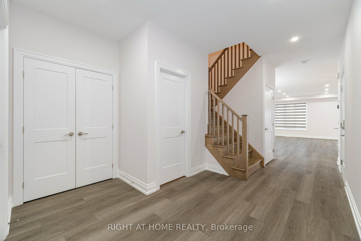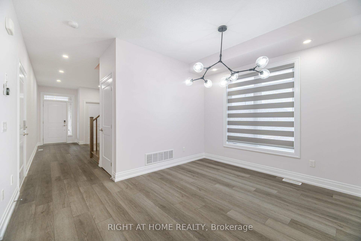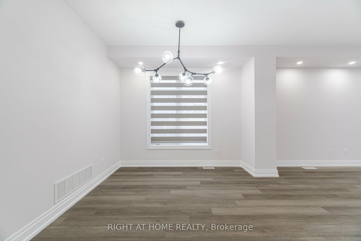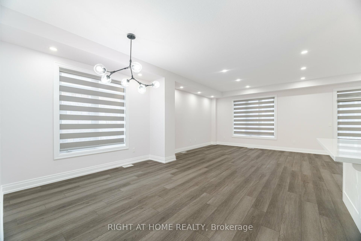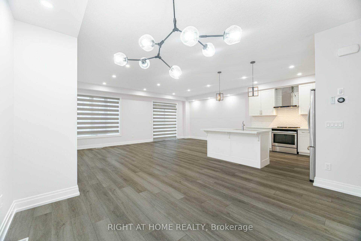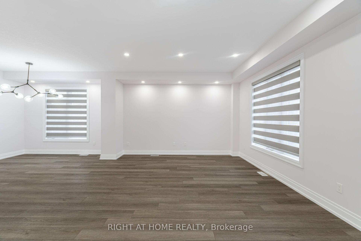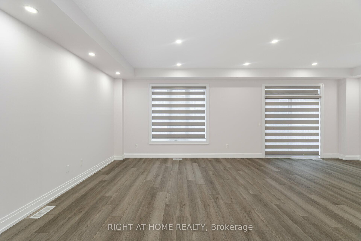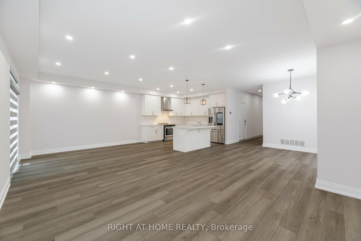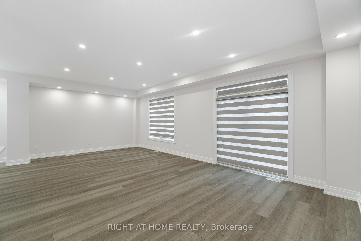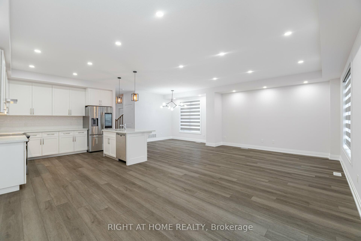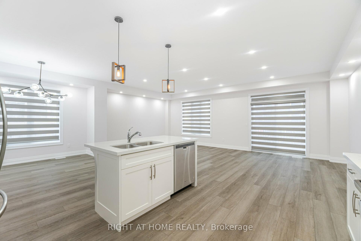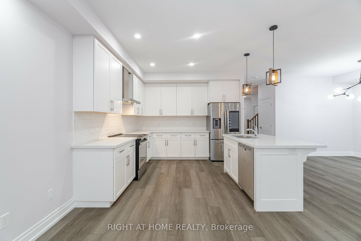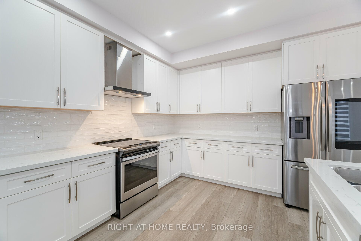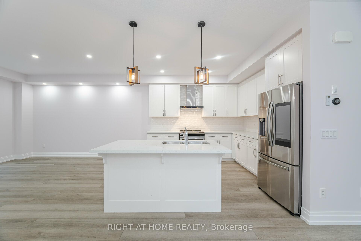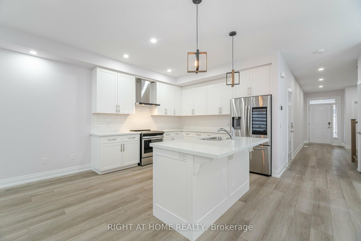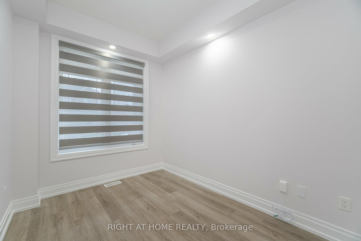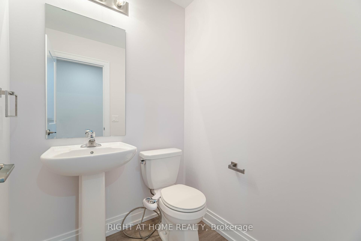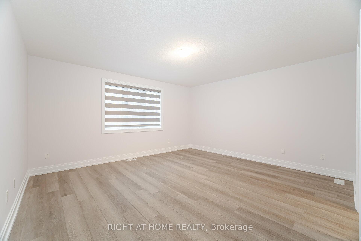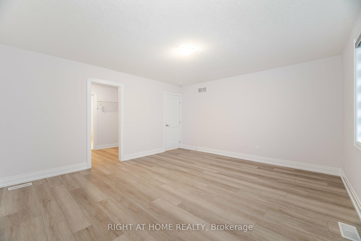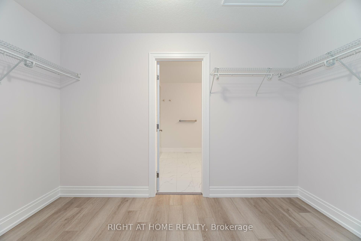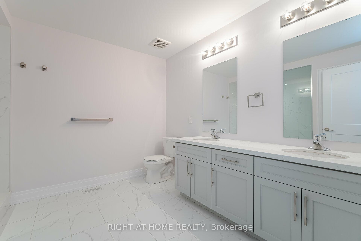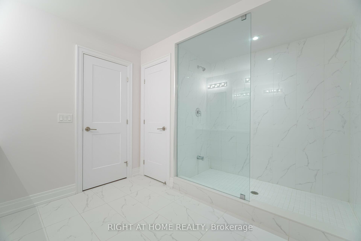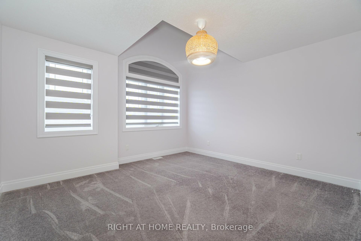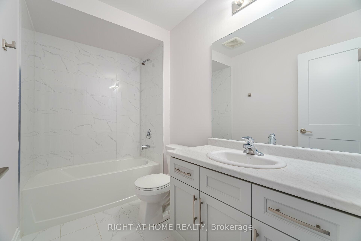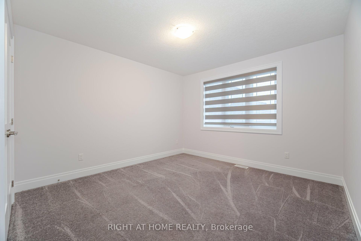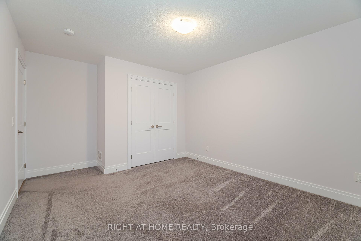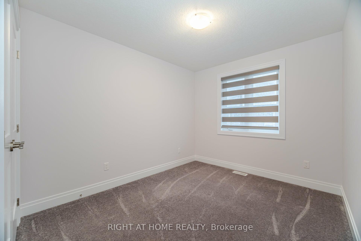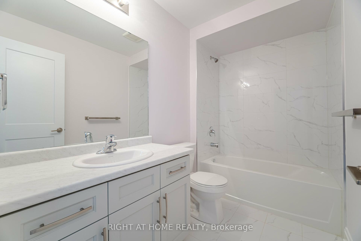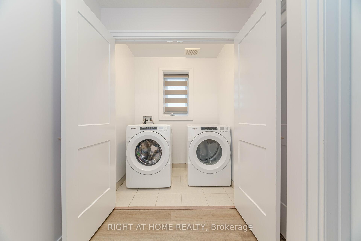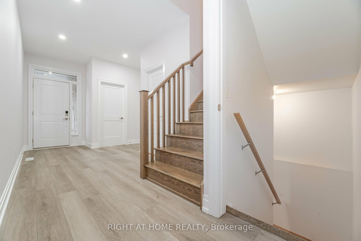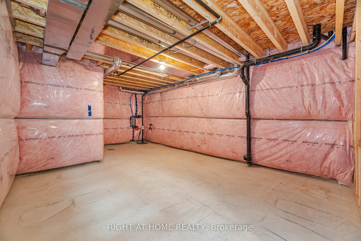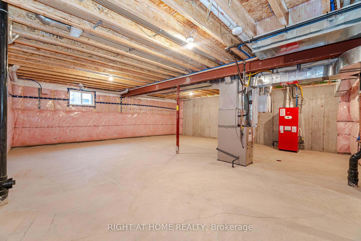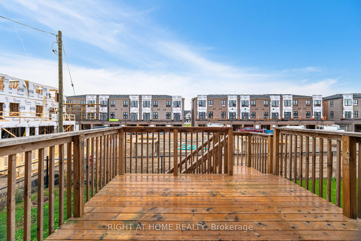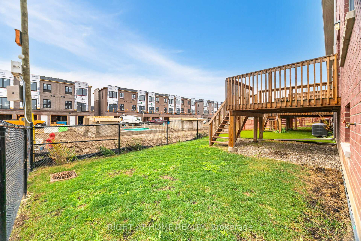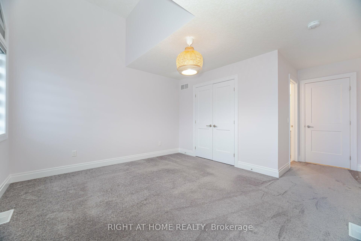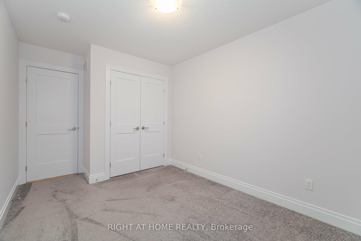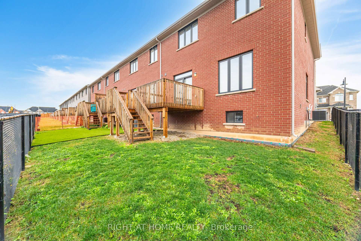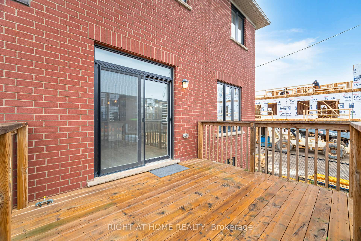$989,900
Available - For Sale
Listing ID: X10441389
30 Granite Ridge Tr , Hamilton, L8B 1Y4, Ontario
| Introducing To You 30 Granite Ridge Trail, An Absolute Show Stopper! In A Very Highly Sought After Area Of Waterdown* This 4 Bedroom & 4 Washroom End Unit Townhouse Fully Upgraded Floorplan 2419Sqft Of Space Above Grade & With Brilliant Design Choices And A Spacious Open Concept Feel Soaring 9 Foot Ceilings. Has A Backyard W/ Large Custom Deck W/ Gas Line* Light Wood Vinyl Flooring Throughout Main & Primary Bedroom W/Upgraded Hardwood Staircase* A Large Kitchen With Plenty Of Cabinets For A Chef Featuring Quartz Countertops, S/S Samsung 36" Hub Fridge, Breakfast Bar, Brand New S/S Hood Range* A Separate Room For A Office* Great Room With Potlights* Laundry Rm On Upper Floor. Access To The Garage W/ Opener W/ Built-In Camera. Primary Rm 4Pc Ensuite, Large Walk-In Glass Shower Walk-In Closet* Whole House Freshly Painted W/Dulux Paint (Gray Whisper) *Do Not Miss Out On This Rare Opportunity* The House Is Ready To Become Your Home. |
| Extras: The Property Is Located Close To Schools, Parks, Grocery Stores (Costco), Hospital, All Major Highways (403,407,Qew), & Aldershot Go Station. |
| Price | $989,900 |
| Taxes: | $6972.00 |
| Address: | 30 Granite Ridge Tr , Hamilton, L8B 1Y4, Ontario |
| Lot Size: | 30.40 x 90.22 (Feet) |
| Directions/Cross Streets: | Dundas St & Burke St |
| Rooms: | 8 |
| Bedrooms: | 4 |
| Bedrooms +: | |
| Kitchens: | 1 |
| Family Room: | N |
| Basement: | Full, Unfinished |
| Approximatly Age: | 0-5 |
| Property Type: | Att/Row/Twnhouse |
| Style: | 2-Storey |
| Exterior: | Brick, Stone |
| Garage Type: | Attached |
| (Parking/)Drive: | Private |
| Drive Parking Spaces: | 1 |
| Pool: | None |
| Approximatly Age: | 0-5 |
| Approximatly Square Footage: | 2000-2500 |
| Fireplace/Stove: | N |
| Heat Source: | Gas |
| Heat Type: | Forced Air |
| Central Air Conditioning: | Central Air |
| Laundry Level: | Upper |
| Elevator Lift: | N |
| Sewers: | Sewers |
| Water: | Municipal |
$
%
Years
This calculator is for demonstration purposes only. Always consult a professional
financial advisor before making personal financial decisions.
| Although the information displayed is believed to be accurate, no warranties or representations are made of any kind. |
| RIGHT AT HOME REALTY |
|
|

Alex Mohseni-Khalesi
Sales Representative
Dir:
5199026300
Bus:
4167211500
| Virtual Tour | Book Showing | Email a Friend |
Jump To:
At a Glance:
| Type: | Freehold - Att/Row/Twnhouse |
| Area: | Hamilton |
| Municipality: | Hamilton |
| Neighbourhood: | Waterdown |
| Style: | 2-Storey |
| Lot Size: | 30.40 x 90.22(Feet) |
| Approximate Age: | 0-5 |
| Tax: | $6,972 |
| Beds: | 4 |
| Baths: | 4 |
| Fireplace: | N |
| Pool: | None |
Locatin Map:
Payment Calculator:
