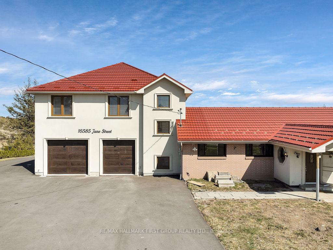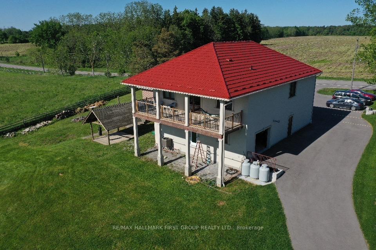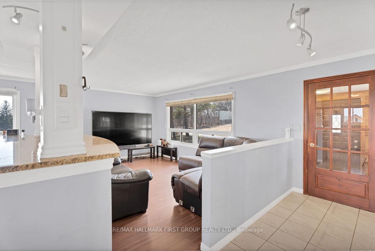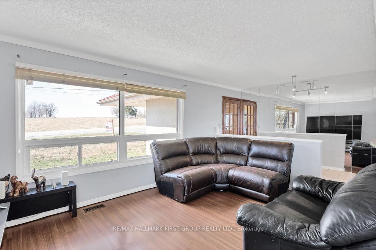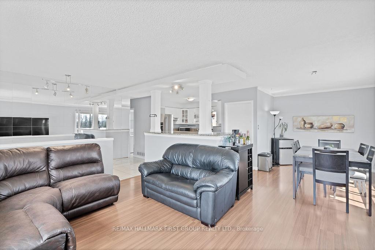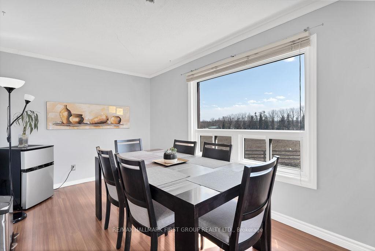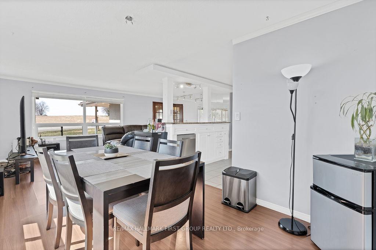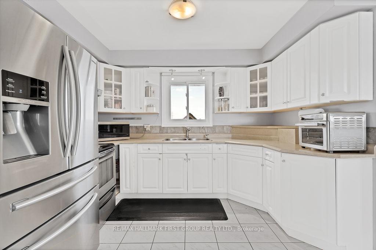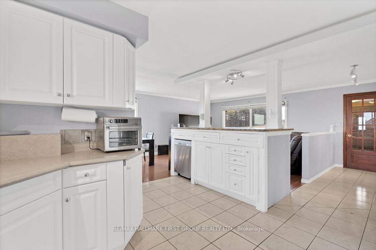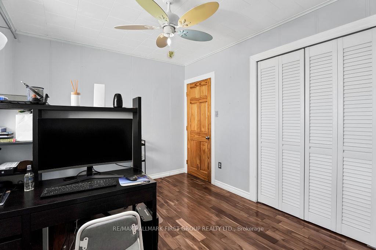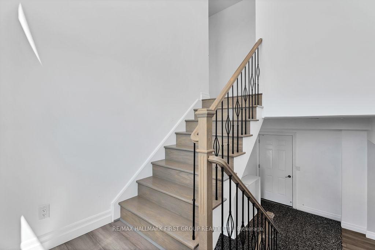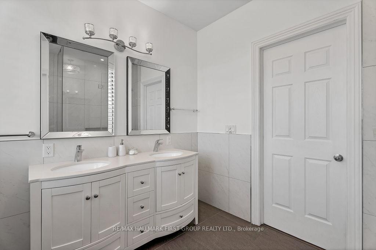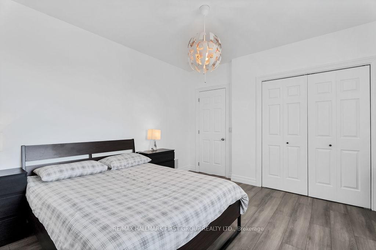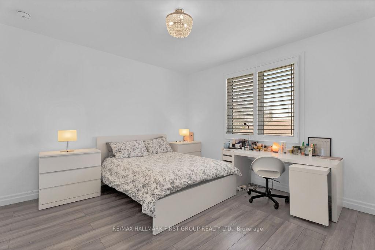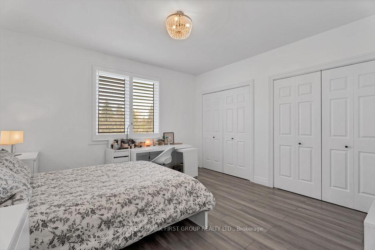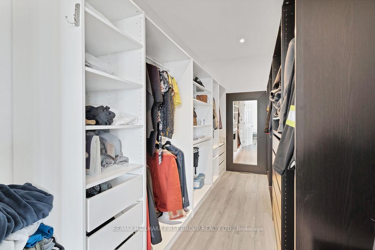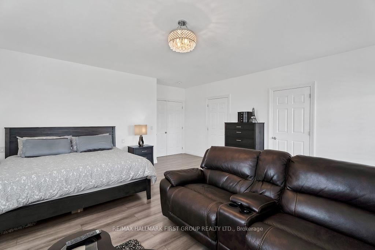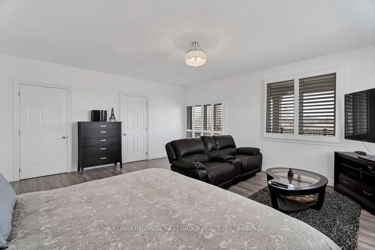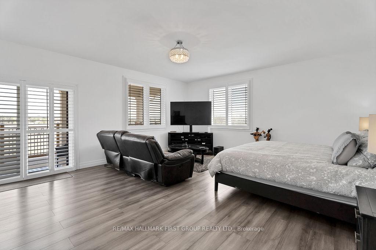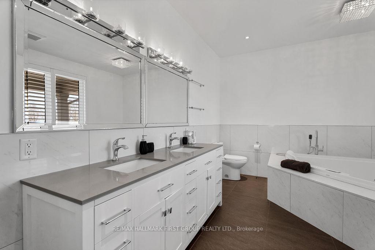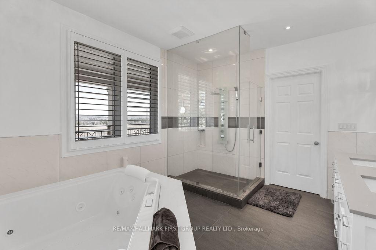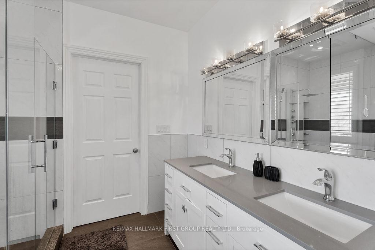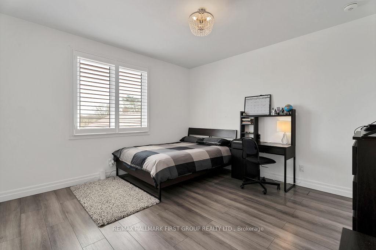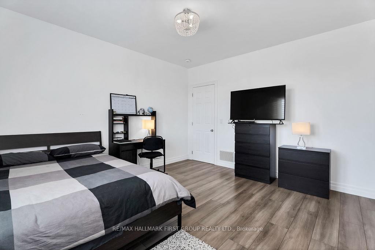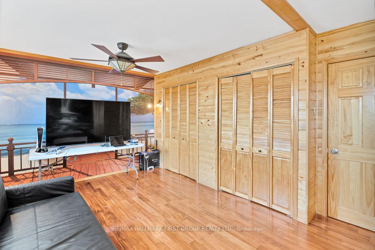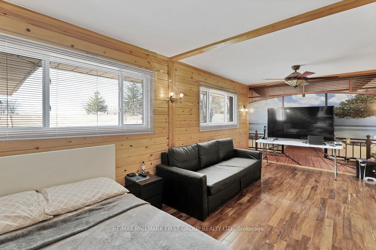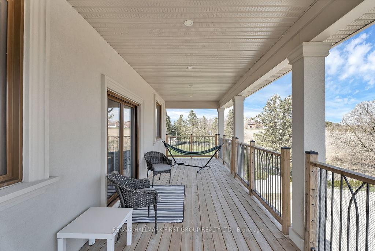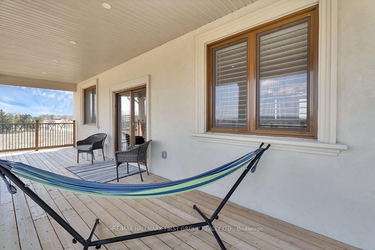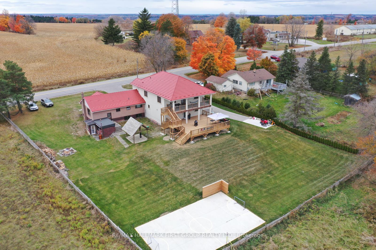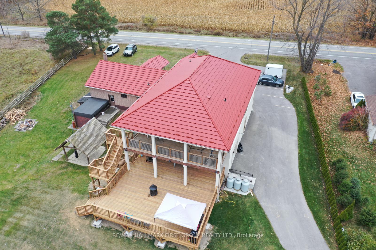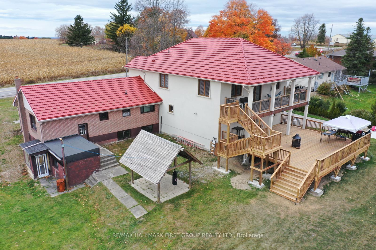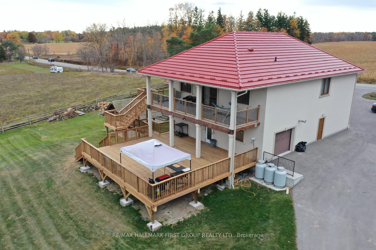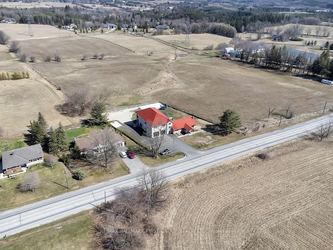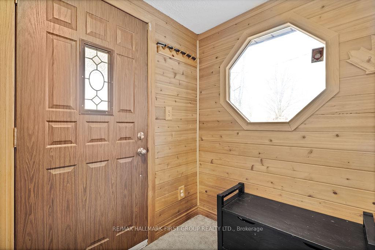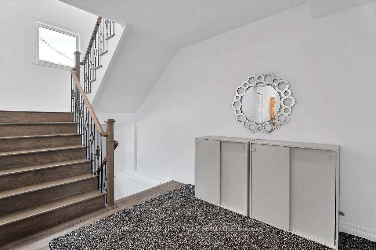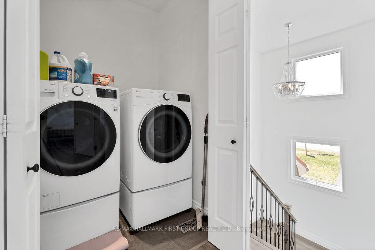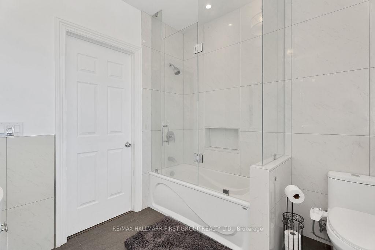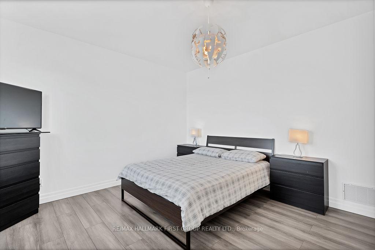$1,699,000
Available - For Sale
Listing ID: N9752303
16585 Jane St , King, L7B 0G8, Ontario
| Discover your ideal escape in this spacious 4+2 bedroom, 3 washroom home, perfectly designed for comfort and entertainment. Enjoy magnificent views from the expansive balcony, while the generous backyard and lot provide ample space for gatherings and outdoor activities. The multipurpose game court offers endless possibilities for fun and leisure. This remarkable property features a heated 6-car garage, ensuring convenience and easy access, and is conveniently located just minutes from Highway 400. With great potential for enhancement or renovation on the lower level, you can personalize this home to reflect your unique taste. Experience the tranquility of country living while remaining close to the vibrant city life! |
| Extras: New Large Deck, perfect for entretaining and enjoying peacefull country view. 140 pine trees - natural fence installed in 2022. 2 furnaces, driveway paved in 2022, some permits are available for extension of house and for the basement. |
| Price | $1,699,000 |
| Taxes: | $7572.46 |
| Address: | 16585 Jane St , King, L7B 0G8, Ontario |
| Lot Size: | 150.00 x 200.00 (Feet) |
| Acreage: | .50-1.99 |
| Directions/Cross Streets: | Jane Street & Kettleby Rd |
| Rooms: | 9 |
| Rooms +: | 2 |
| Bedrooms: | 4 |
| Bedrooms +: | 2 |
| Kitchens: | 1 |
| Family Room: | N |
| Basement: | Unfinished |
| Property Type: | Detached |
| Style: | 2-Storey |
| Exterior: | Brick, Stucco/Plaster |
| Garage Type: | Built-In |
| (Parking/)Drive: | Private |
| Drive Parking Spaces: | 15 |
| Pool: | None |
| Other Structures: | Garden Shed |
| Approximatly Square Footage: | 3000-3500 |
| Property Features: | Clear View, Golf, Hospital, Public Transit, School, School Bus Route |
| Fireplace/Stove: | N |
| Heat Source: | Propane |
| Heat Type: | Forced Air |
| Central Air Conditioning: | Central Air |
| Laundry Level: | Upper |
| Elevator Lift: | N |
| Sewers: | Septic |
| Water: | Well |
| Water Supply Types: | Drilled Well |
| Utilities-Cable: | A |
| Utilities-Hydro: | Y |
| Utilities-Gas: | N |
| Utilities-Telephone: | A |
$
%
Years
This calculator is for demonstration purposes only. Always consult a professional
financial advisor before making personal financial decisions.
| Although the information displayed is believed to be accurate, no warranties or representations are made of any kind. |
| RE/MAX HALLMARK FIRST GROUP REALTY LTD. |
|
|

Alex Mohseni-Khalesi
Sales Representative
Dir:
5199026300
Bus:
4167211500
| Virtual Tour | Book Showing | Email a Friend |
Jump To:
At a Glance:
| Type: | Freehold - Detached |
| Area: | York |
| Municipality: | King |
| Neighbourhood: | King City |
| Style: | 2-Storey |
| Lot Size: | 150.00 x 200.00(Feet) |
| Tax: | $7,572.46 |
| Beds: | 4+2 |
| Baths: | 3 |
| Fireplace: | N |
| Pool: | None |
Locatin Map:
Payment Calculator:
