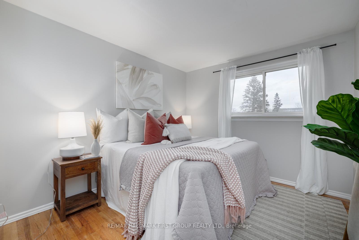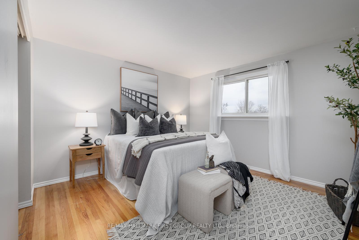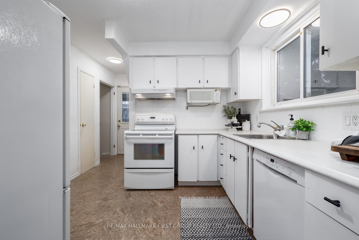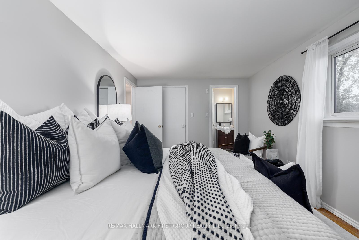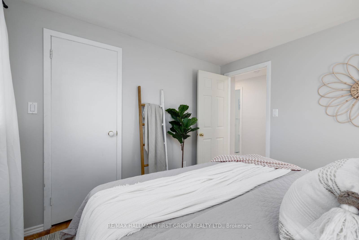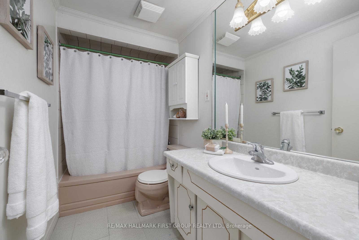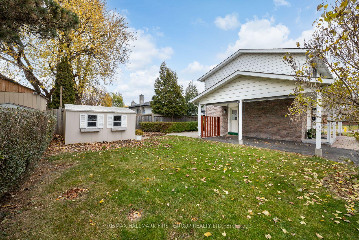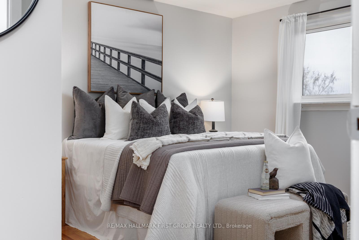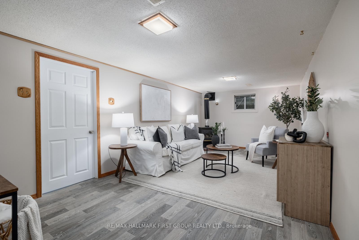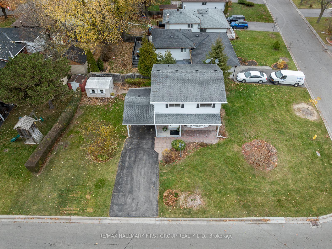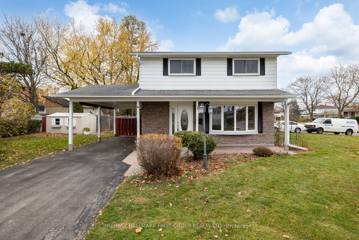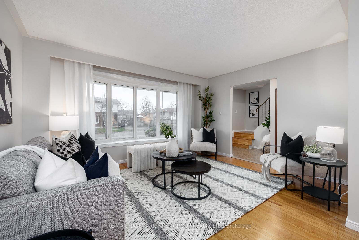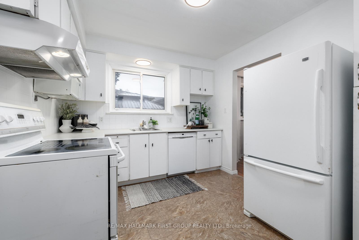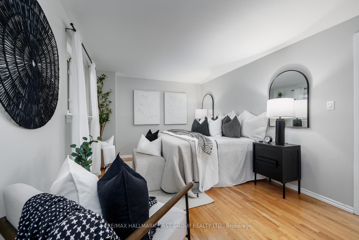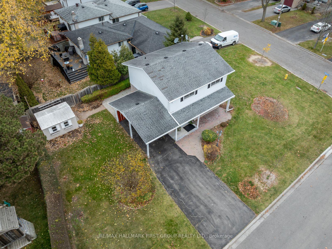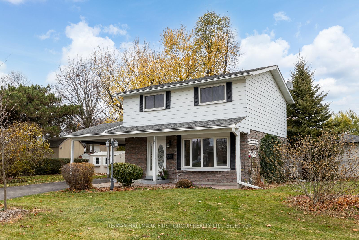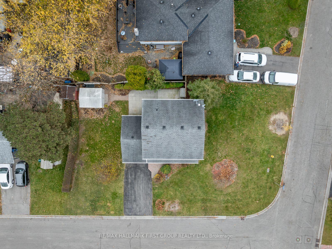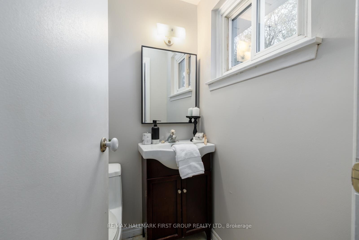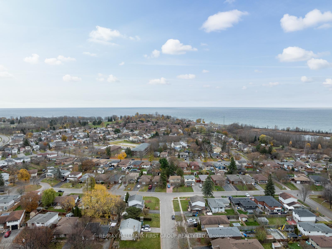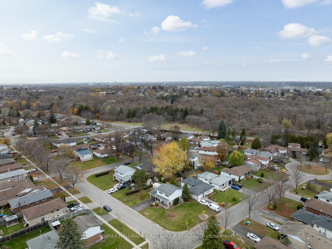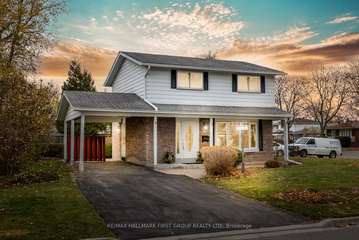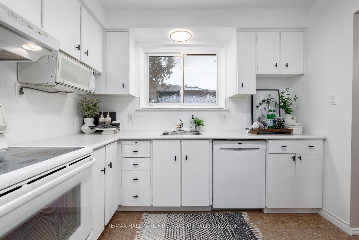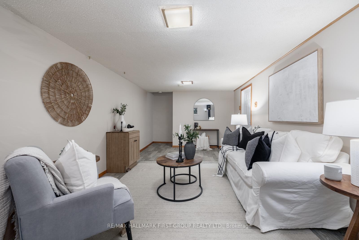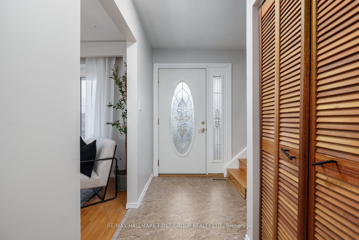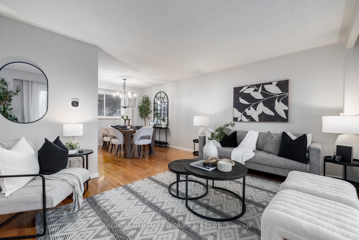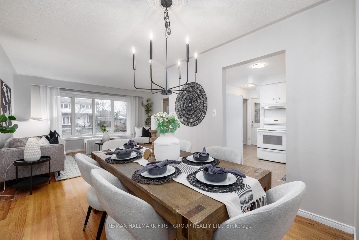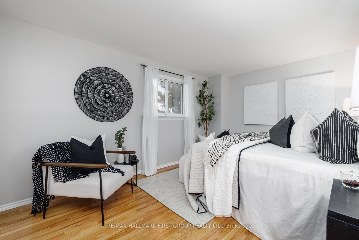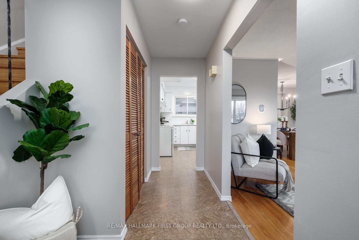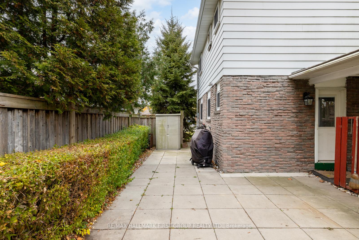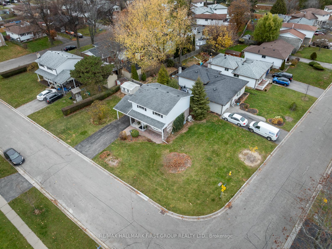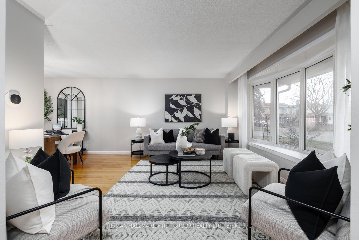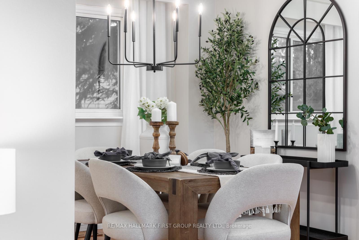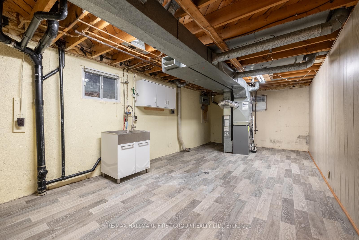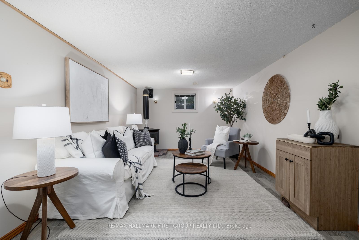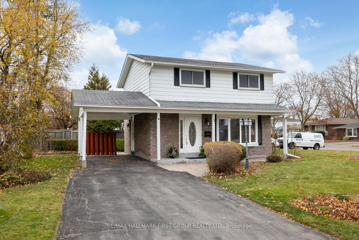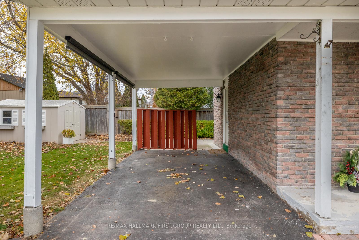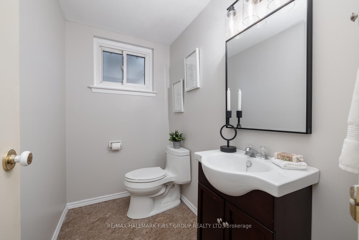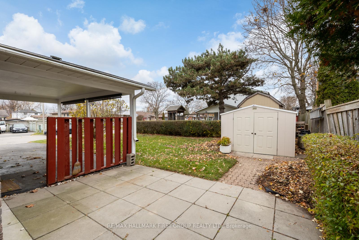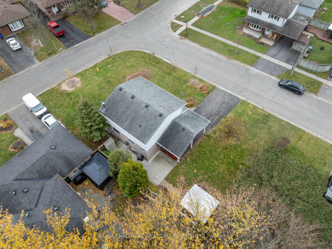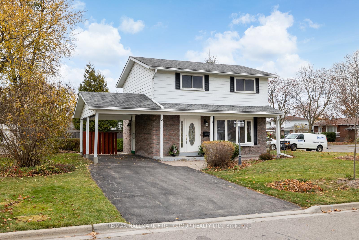$549,900
Available - For Sale
Listing ID: E10441804
1395 Fundy St , Oshawa, L1J 3N8, Ontario
| Welcome to our newest listing at 1395 Fundy Street! This charming two-storey home is situated on a large corner lot in a beautiful, family-friendly neighbourhood. Surrounded by scenic conservation areas, trails, and parks, this location offers a nature-filled setting, just minutes from the lakefront! Nearby, you will find a variety of local restaurants, shops, and schools, as well as easy access to HWY 401. On the main level, you'll find a bright entryway that leads to the spacious living & dining areas, both featuring warm hardwood flooring. The white kitchen is bright, with a functional layout, & boasts plenty of cabinet space. The entire main & upper levels have a fresh coat of paint & modern new light fixtures throughout. Upstairs, you'll find 3 well-sized bedrooms that ft hardwood flooring & ample closet space. The primary bedroom offers additional comfort w/ a walk-in closet & ensuite bathroom. Downstairs, you'll find a finished rec room - use as a 2nd living space or office! |
| Extras: Outside, the large corner lot provides plenty of space for outdoor activities, & ft a convenient garden shed & carport. With its desirable location, functional layout, & close proximity to the beautiful lakefront, this is the perfect home! |
| Price | $549,900 |
| Taxes: | $4008.88 |
| Address: | 1395 Fundy St , Oshawa, L1J 3N8, Ontario |
| Lot Size: | 98.75 x 56.08 (Feet) |
| Directions/Cross Streets: | Valley Dr/Phillip Murray |
| Rooms: | 6 |
| Bedrooms: | 3 |
| Bedrooms +: | |
| Kitchens: | 1 |
| Family Room: | N |
| Basement: | Finished |
| Property Type: | Detached |
| Style: | 2-Storey |
| Exterior: | Alum Siding, Brick |
| Garage Type: | Carport |
| (Parking/)Drive: | Private |
| Drive Parking Spaces: | 4 |
| Pool: | None |
| Other Structures: | Garden Shed |
| Approximatly Square Footage: | 1100-1500 |
| Property Features: | Hospital, Lake/Pond, Park, Public Transit, Rec Centre |
| Fireplace/Stove: | Y |
| Heat Source: | Gas |
| Heat Type: | Forced Air |
| Central Air Conditioning: | Central Air |
| Sewers: | Sewers |
| Water: | Municipal |
$
%
Years
This calculator is for demonstration purposes only. Always consult a professional
financial advisor before making personal financial decisions.
| Although the information displayed is believed to be accurate, no warranties or representations are made of any kind. |
| RE/MAX HALLMARK FIRST GROUP REALTY LTD. |
|
|

Alex Mohseni-Khalesi
Sales Representative
Dir:
5199026300
Bus:
4167211500
| Virtual Tour | Book Showing | Email a Friend |
Jump To:
At a Glance:
| Type: | Freehold - Detached |
| Area: | Durham |
| Municipality: | Oshawa |
| Neighbourhood: | Lakeview |
| Style: | 2-Storey |
| Lot Size: | 98.75 x 56.08(Feet) |
| Tax: | $4,008.88 |
| Beds: | 3 |
| Baths: | 3 |
| Fireplace: | Y |
| Pool: | None |
Locatin Map:
Payment Calculator:
