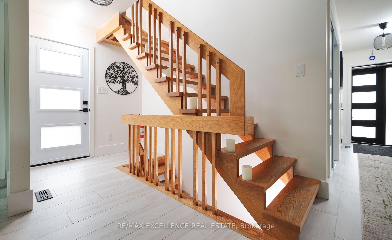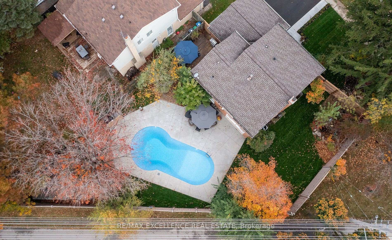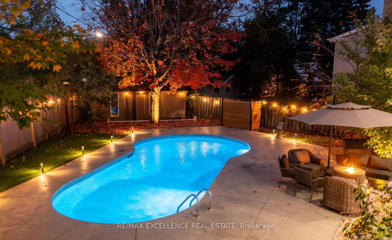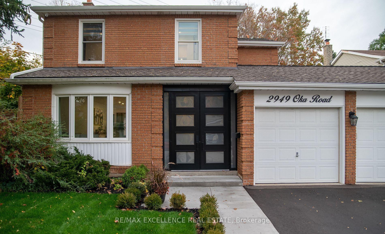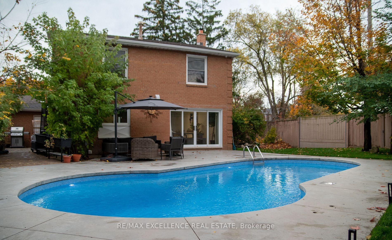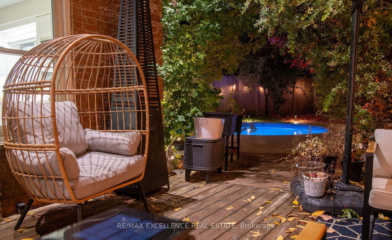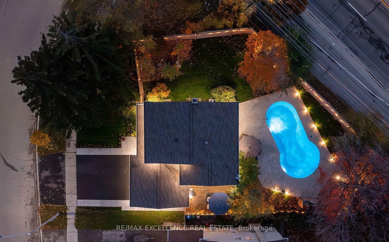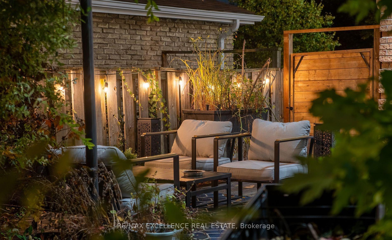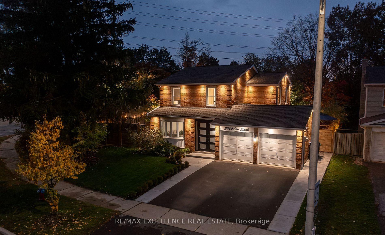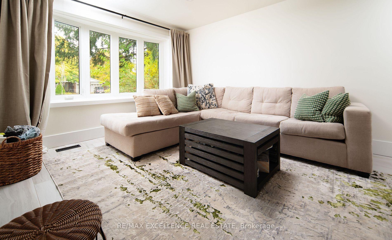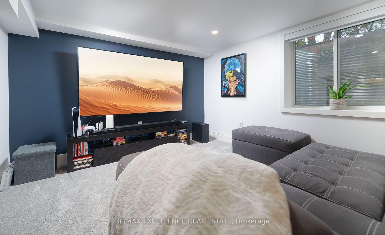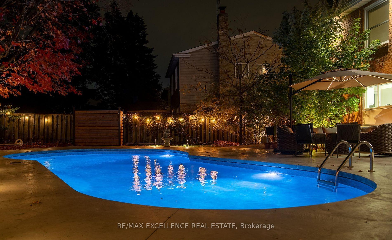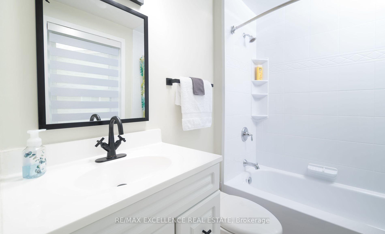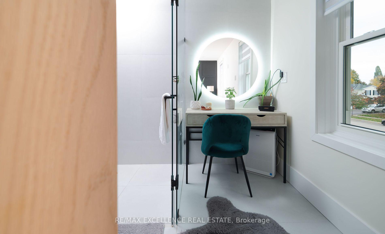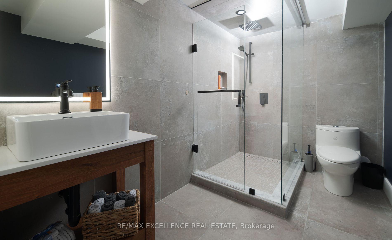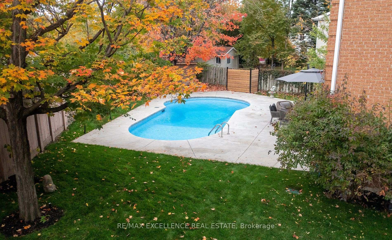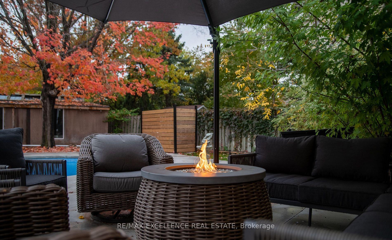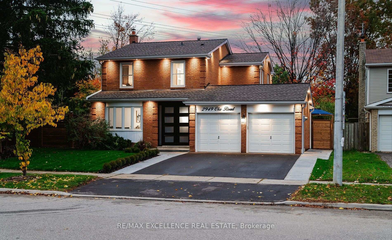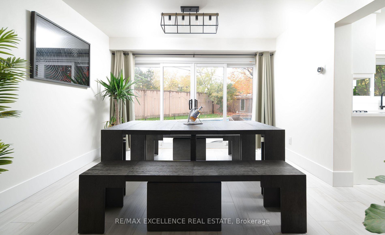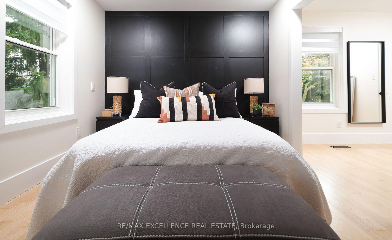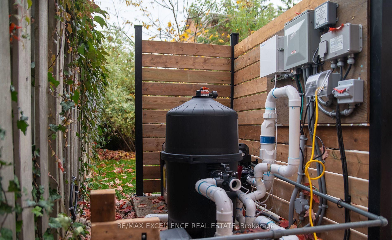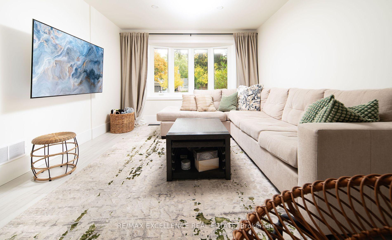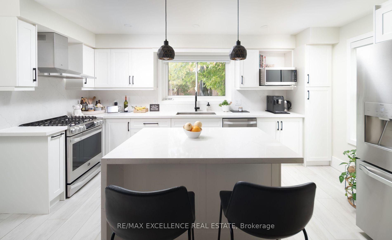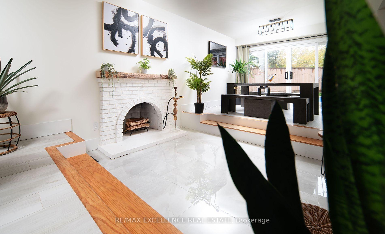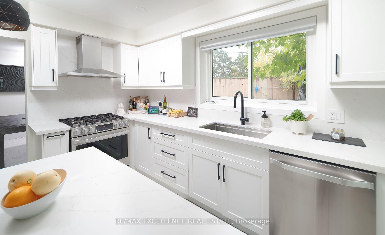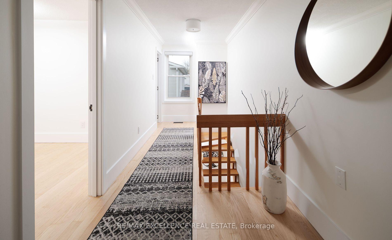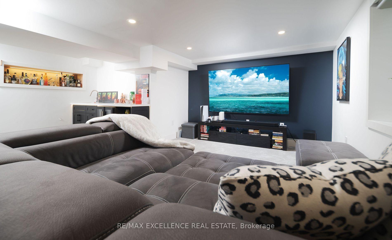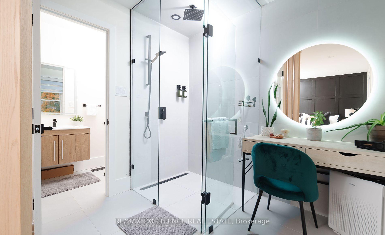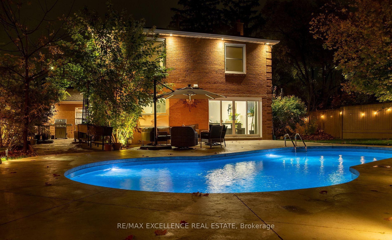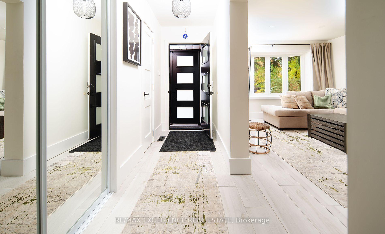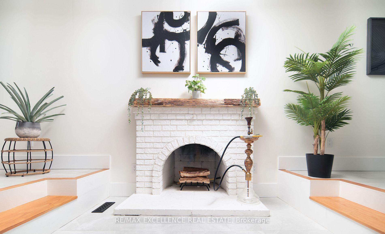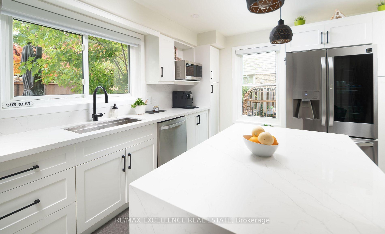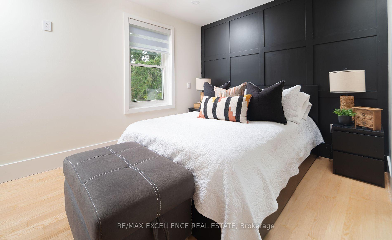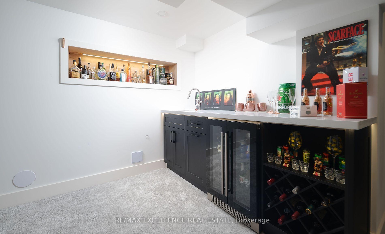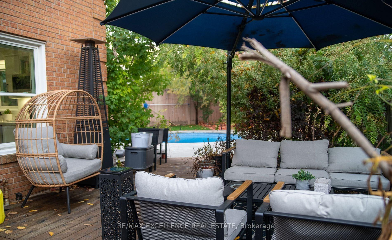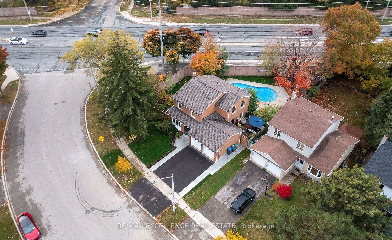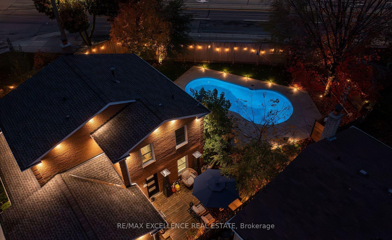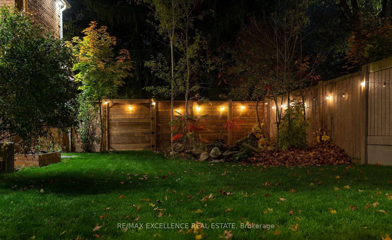$1,688,888
Available - For Sale
Listing ID: W10441715
2949 Oka Rd , Mississauga, L5N 1W8, Ontario
| Luxury smart home Your 4 Bedroom, 4 Bathroom Smart Home Awaits! Welcome to your dream home! This meticulously renovated property exudes luxury with $350,000+ in upgrades. Property Highlights: 4 spacious bedrooms, 4 exquisitely designed bathrooms, Top-to-bottom renovation, Smart locks for convenience & security, Customizable smart blinds, Smart ambient backyard lighting, State-of-the-art smart kitchen appliances, Smart sprinkler system for lush gardens, Custom security system, Newly landscaped backyard with saltwater equipment, Fresh sod throughout, Main floor with stunning hardwood-style tiles, Kitchen with quartz countertop & backsplash, High-efficiency LED lighting, Brand new doors, Brand new Fence & Gates. Relax with custom rainfall showers, sunlit front doors, and a full basement with egress windows. New 10-foot patio door, Upgraded electrical to copper. Experience luxury and convenience. |
| Extras: Smart appliances, Stove, Fridge, Bi-Dishwasher, Kitchen Island, Overlooking heated salt water inground pool. TESLA Charger in the garage. |
| Price | $1,688,888 |
| Taxes: | $5403.71 |
| Address: | 2949 Oka Rd , Mississauga, L5N 1W8, Ontario |
| Lot Size: | 70.00 x 63.68 (Feet) |
| Acreage: | < .50 |
| Directions/Cross Streets: | Winston Churchill Blvd |
| Rooms: | 8 |
| Rooms +: | 1 |
| Bedrooms: | 4 |
| Bedrooms +: | |
| Kitchens: | 1 |
| Family Room: | Y |
| Basement: | Finished |
| Property Type: | Detached |
| Style: | 2-Storey |
| Exterior: | Brick |
| Garage Type: | Attached |
| (Parking/)Drive: | Pvt Double |
| Drive Parking Spaces: | 4 |
| Pool: | Inground |
| Other Structures: | Garden Shed |
| Property Features: | Fenced Yard, Public Transit |
| Fireplace/Stove: | Y |
| Heat Source: | Gas |
| Heat Type: | Forced Air |
| Central Air Conditioning: | Central Air |
| Laundry Level: | Lower |
| Elevator Lift: | N |
| Sewers: | Sewers |
| Water: | Municipal |
| Utilities-Cable: | A |
| Utilities-Hydro: | Y |
| Utilities-Telephone: | Y |
$
%
Years
This calculator is for demonstration purposes only. Always consult a professional
financial advisor before making personal financial decisions.
| Although the information displayed is believed to be accurate, no warranties or representations are made of any kind. |
| RE/MAX EXCELLENCE REAL ESTATE |
|
|

Alex Mohseni-Khalesi
Sales Representative
Dir:
5199026300
Bus:
4167211500
| Book Showing | Email a Friend |
Jump To:
At a Glance:
| Type: | Freehold - Detached |
| Area: | Peel |
| Municipality: | Mississauga |
| Neighbourhood: | Meadowvale |
| Style: | 2-Storey |
| Lot Size: | 70.00 x 63.68(Feet) |
| Tax: | $5,403.71 |
| Beds: | 4 |
| Baths: | 4 |
| Fireplace: | Y |
| Pool: | Inground |
Locatin Map:
Payment Calculator:
