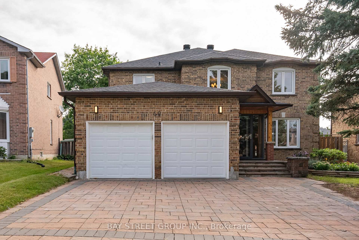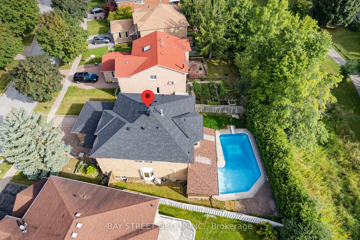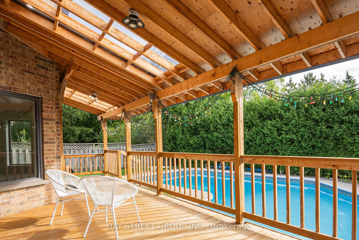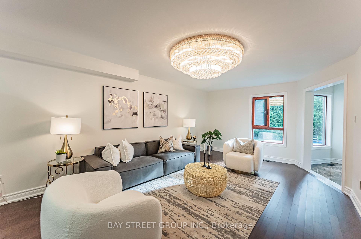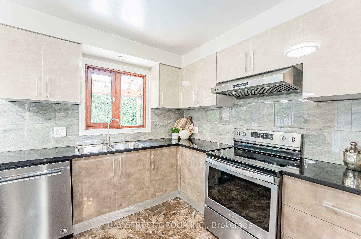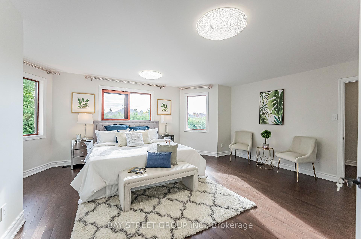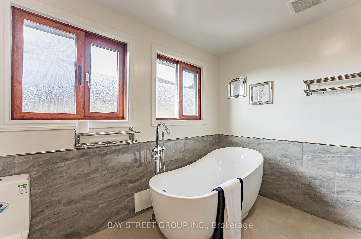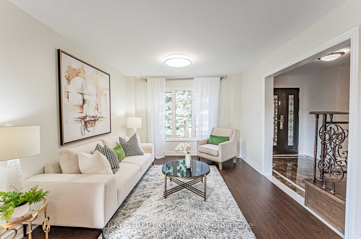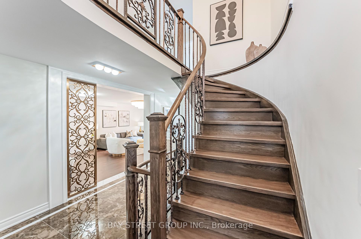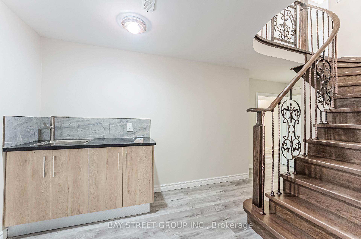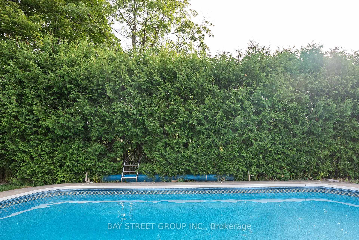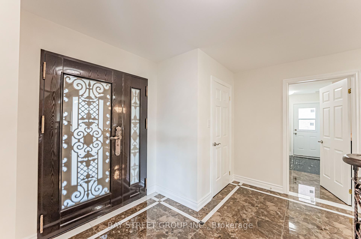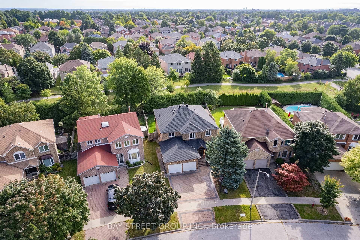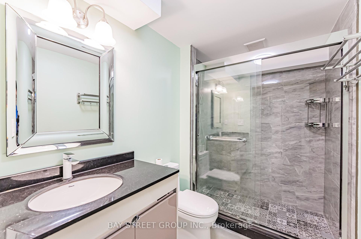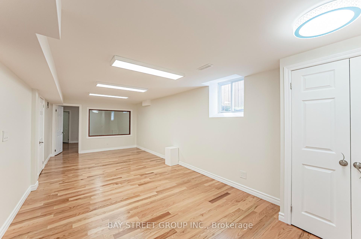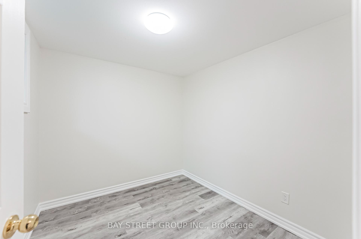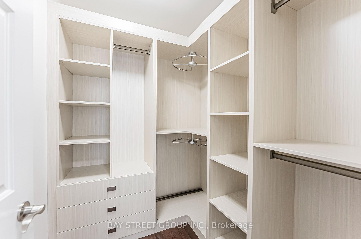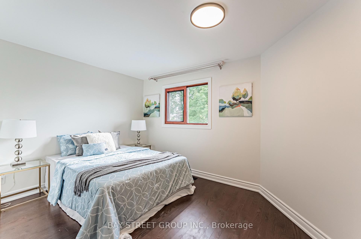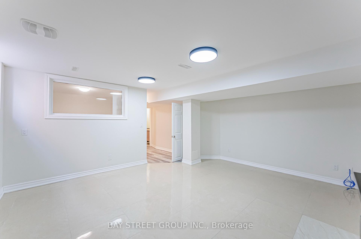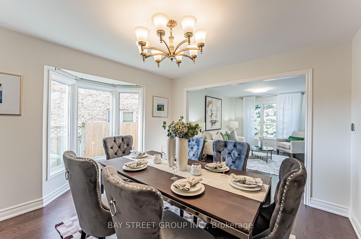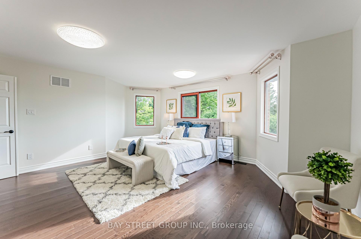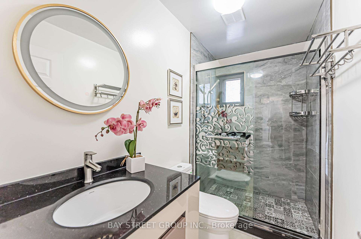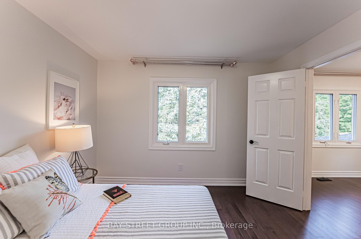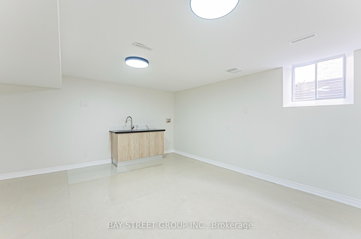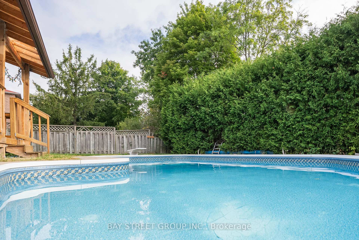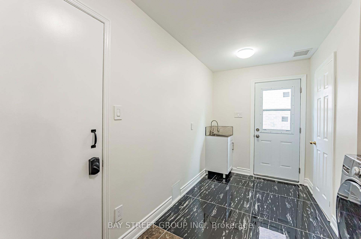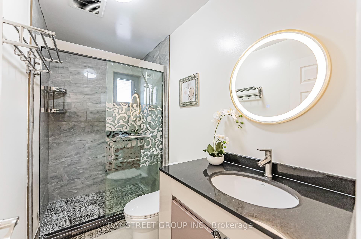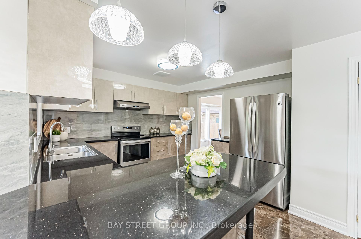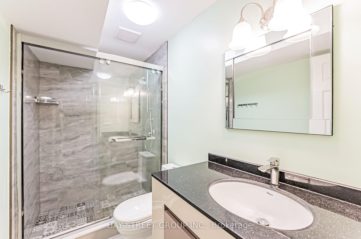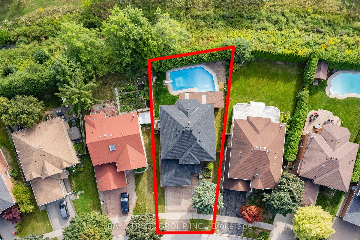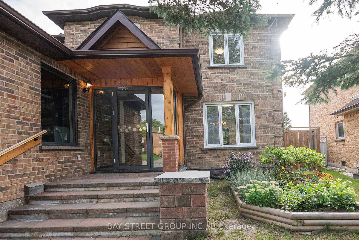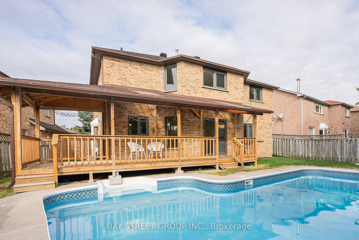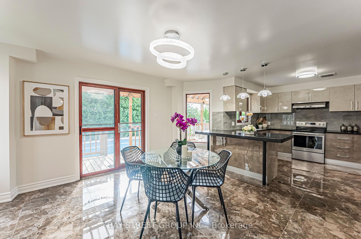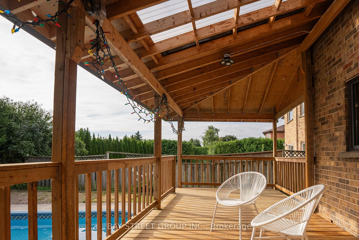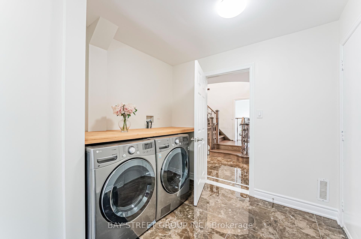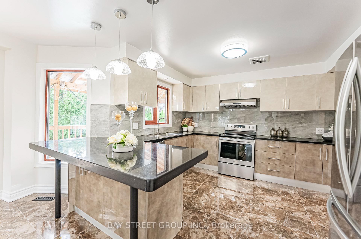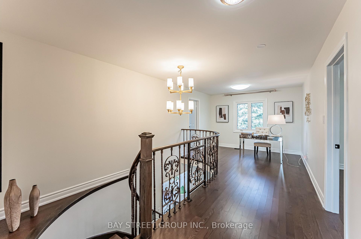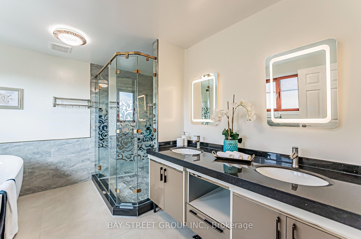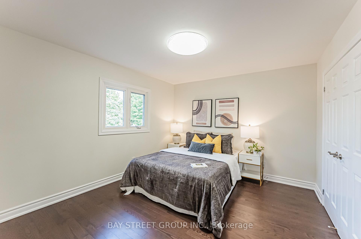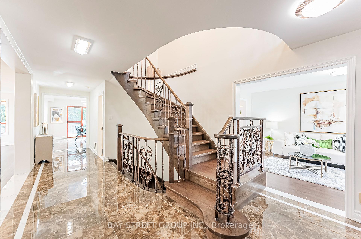$1,899,000
Available - For Sale
Listing ID: N10441933
49 Topham Cres , Richmond Hill, L4C 9H2, Ontario
| Welcome to this exquisite family home, Nestled on a quiet crescent in the highly desirable West Brook Neighborhood, this stunning residence sits on a 65-foot (back-side) x 128-foot (South-side) pie-shaped lot and backs directly onto a serene park trail; Boasting 3,107 Sf Above Ground + Basement (as per MPAC), this home features 7 bedrooms & 6 bathrooms and a double garage. The heart of the home is the expansive outdoor living space, which includes a large swimming pool surrounded by professionally landscaped gardens and a deck with overhead cover (w/Permit), extending your living area outdoors and creating an ideal space for entertaining or simply relaxing in privacy. Inside, the home is adorned with top-quality upgrades that reflect the craftsmanship and attention to detail of its owner who is a professional home builder. Located next to an abundance of green spaces, golf courses, Longo's, restaurants, and the highly ranked Richmond Hill High School, this home is perfectly situated for family living, with easy access to the Richmond Hill GO Station just an 8-minute drive away. This is not just a home; it's a lifestyle. Don't miss the opportunity to make this exceptional property your own, Move-in ready! |
| Extras: Fridge, Stove, Dishwasher, Rangehood, Washer/Dryer, All Elfs & Window Coverings; Hot water tank rental |
| Price | $1,899,000 |
| Taxes: | $8368.29 |
| Address: | 49 Topham Cres , Richmond Hill, L4C 9H2, Ontario |
| Lot Size: | 46.16 x 115.02 (Feet) |
| Directions/Cross Streets: | Elgin Mills/Bathurst |
| Rooms: | 8 |
| Rooms +: | 3 |
| Bedrooms: | 4 |
| Bedrooms +: | 3 |
| Kitchens: | 1 |
| Family Room: | Y |
| Basement: | Finished |
| Property Type: | Detached |
| Style: | 2-Storey |
| Exterior: | Brick |
| Garage Type: | Built-In |
| (Parking/)Drive: | Private |
| Drive Parking Spaces: | 2 |
| Pool: | Inground |
| Approximatly Square Footage: | 3000-3500 |
| Fireplace/Stove: | Y |
| Heat Source: | Gas |
| Heat Type: | Forced Air |
| Central Air Conditioning: | Central Air |
| Laundry Level: | Lower |
| Sewers: | Sewers |
| Water: | Municipal |
$
%
Years
This calculator is for demonstration purposes only. Always consult a professional
financial advisor before making personal financial decisions.
| Although the information displayed is believed to be accurate, no warranties or representations are made of any kind. |
| BAY STREET GROUP INC. |
|
|

Alex Mohseni-Khalesi
Sales Representative
Dir:
5199026300
Bus:
4167211500
| Virtual Tour | Book Showing | Email a Friend |
Jump To:
At a Glance:
| Type: | Freehold - Detached |
| Area: | York |
| Municipality: | Richmond Hill |
| Neighbourhood: | Westbrook |
| Style: | 2-Storey |
| Lot Size: | 46.16 x 115.02(Feet) |
| Tax: | $8,368.29 |
| Beds: | 4+3 |
| Baths: | 6 |
| Fireplace: | Y |
| Pool: | Inground |
Locatin Map:
Payment Calculator:
