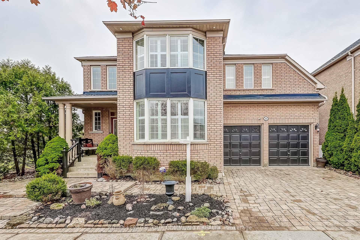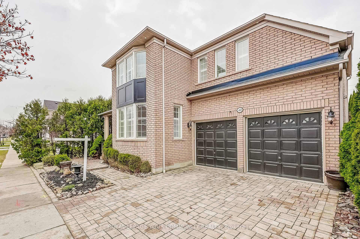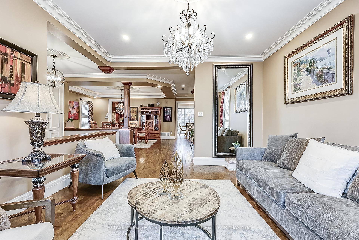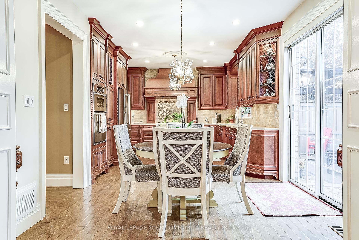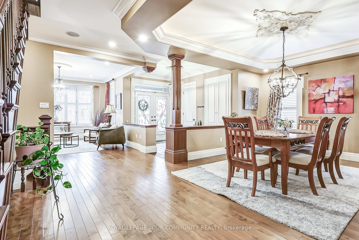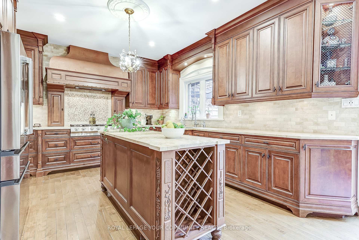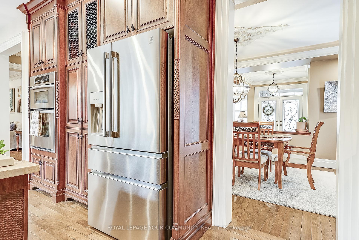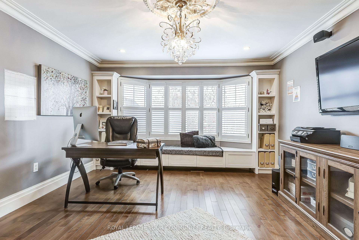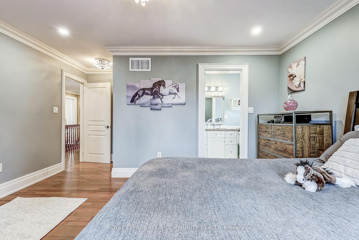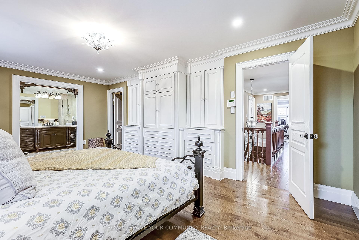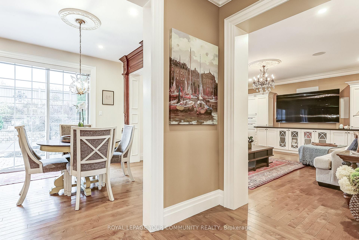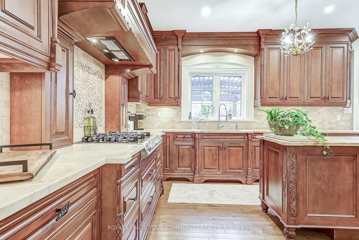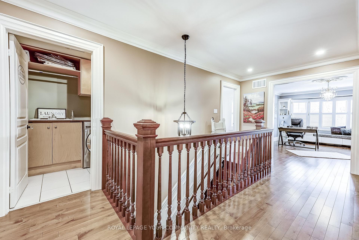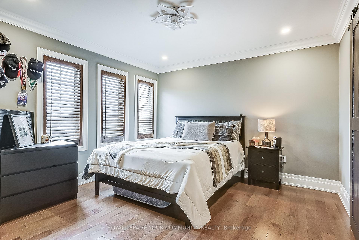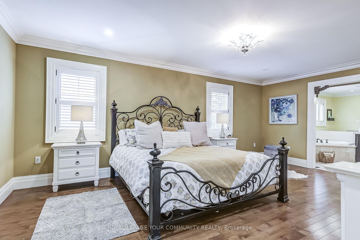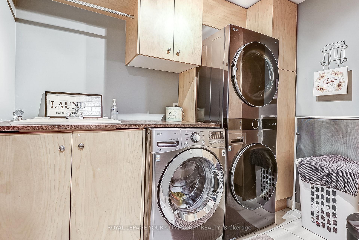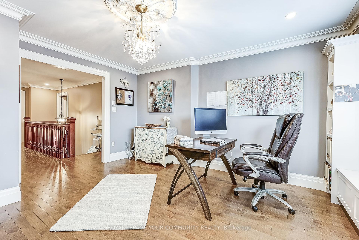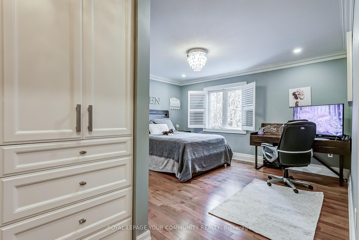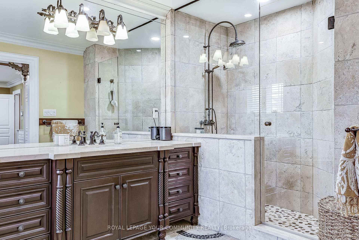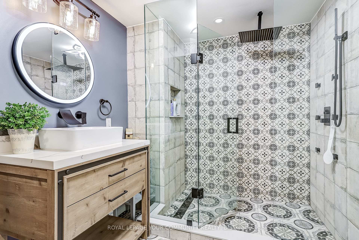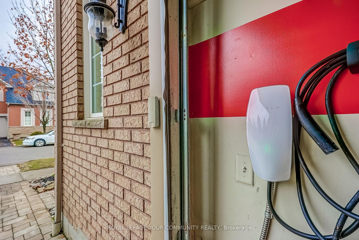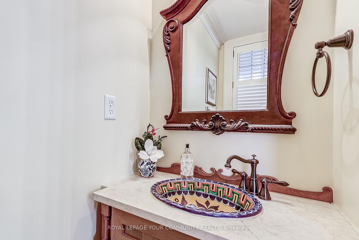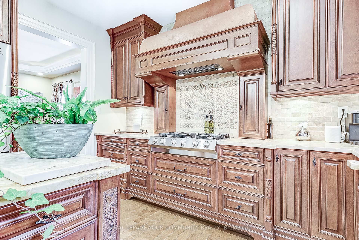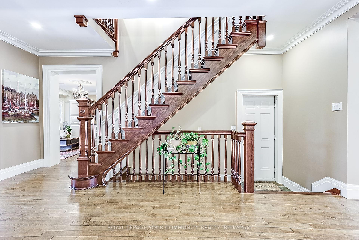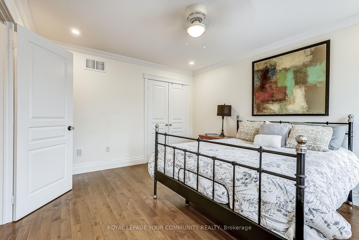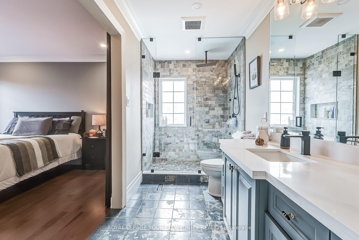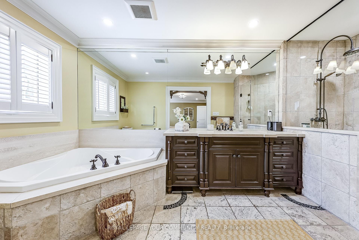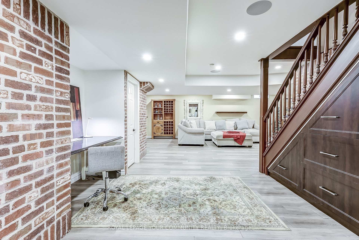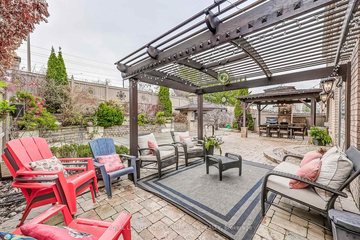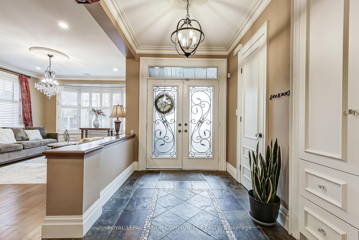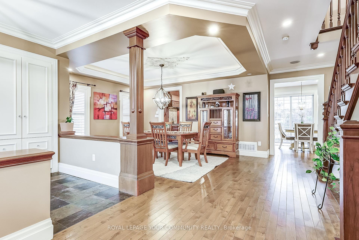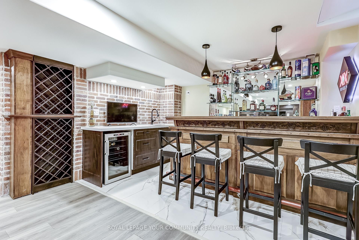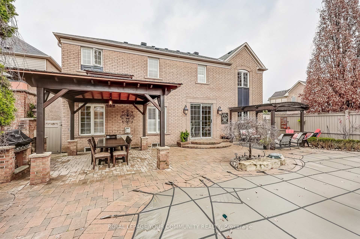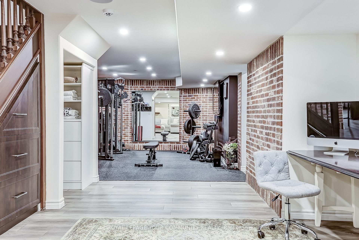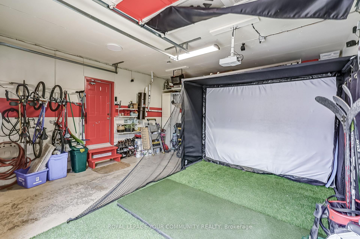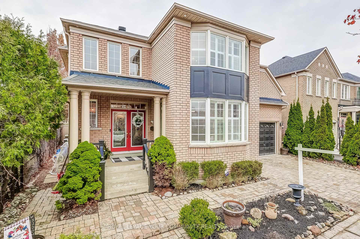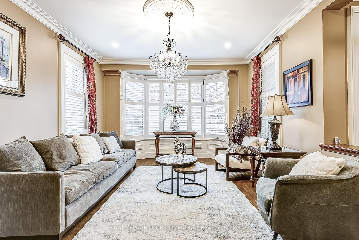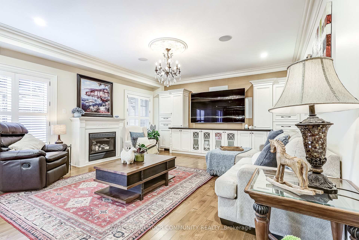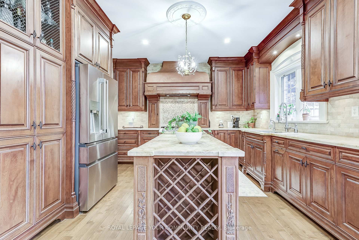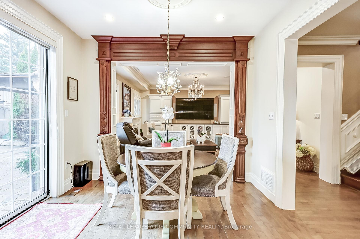$1,499,999
Available - For Sale
Listing ID: E10463678
42 O'Shea Cres , Ajax, L1T 4W7, Ontario
| Luxury Living at an Incredible Value! Discover the ultimate family retreat, offering space, style, and exceptional craftsmanship. This stunning home boasts high ceilings, custom cherry wood cabinetry, elegant crown molding, and a chef-inspired kitchen. Every detail speaks quality, with built-in organizers, upscale tile work, walk-in closets, and upstairs laundry with three machines for convenience. The backyard is a private oasis, perfect for entertaining: enjoy a saltwater pool, Custom wood burning brick fireplaces, a gas BBQ, two gazebos and a pool bar/shed with electricity. No neighbors to the left (city greenery ensures privacy).Features include 4+1 convertible bedrooms, a spectacular lower level with a wet bar and rec space, and a heated garage with Tesla charger & add'l entrance. Prime Location: Minutes to shops, schools, GO train, Hwy 407 & 401, golf, casino, and trails. Just 14 minutes to the Waterfront Trail! Your dream home awaits-book your viewing today! |
| Extras: Roof, AC, Furnace Sept '21, Pool Heater/liner '22 |
| Price | $1,499,999 |
| Taxes: | $9260.87 |
| Address: | 42 O'Shea Cres , Ajax, L1T 4W7, Ontario |
| Lot Size: | 52.54 x 101.91 (Feet) |
| Directions/Cross Streets: | Westney Rd N / Taunton Rd W |
| Rooms: | 12 |
| Bedrooms: | 4 |
| Bedrooms +: | 1 |
| Kitchens: | 1 |
| Family Room: | Y |
| Basement: | Finished |
| Approximatly Age: | 16-30 |
| Property Type: | Detached |
| Style: | 2-Storey |
| Exterior: | Brick |
| Garage Type: | Attached |
| (Parking/)Drive: | Pvt Double |
| Drive Parking Spaces: | 4 |
| Pool: | Inground |
| Other Structures: | Garden Shed |
| Approximatly Age: | 16-30 |
| Approximatly Square Footage: | 3000-3500 |
| Property Features: | Electric Car, Fenced Yard, Golf, Park, Rec Centre, School |
| Fireplace/Stove: | Y |
| Heat Source: | Gas |
| Heat Type: | Forced Air |
| Central Air Conditioning: | Central Air |
| Laundry Level: | Upper |
| Sewers: | Sewers |
| Water: | Municipal |
$
%
Years
This calculator is for demonstration purposes only. Always consult a professional
financial advisor before making personal financial decisions.
| Although the information displayed is believed to be accurate, no warranties or representations are made of any kind. |
| ROYAL LEPAGE YOUR COMMUNITY REALTY |
|
|

Alex Mohseni-Khalesi
Sales Representative
Dir:
5199026300
Bus:
4167211500
| Virtual Tour | Book Showing | Email a Friend |
Jump To:
At a Glance:
| Type: | Freehold - Detached |
| Area: | Durham |
| Municipality: | Ajax |
| Neighbourhood: | Northwest Ajax |
| Style: | 2-Storey |
| Lot Size: | 52.54 x 101.91(Feet) |
| Approximate Age: | 16-30 |
| Tax: | $9,260.87 |
| Beds: | 4+1 |
| Baths: | 5 |
| Fireplace: | Y |
| Pool: | Inground |
Locatin Map:
Payment Calculator:
