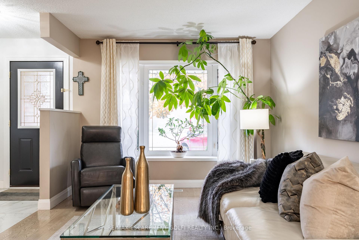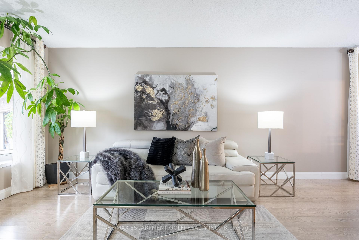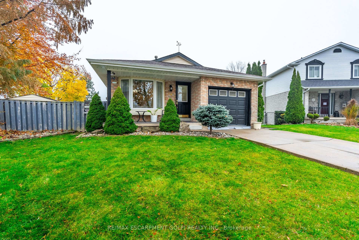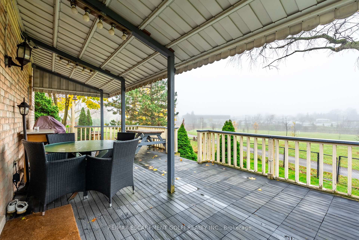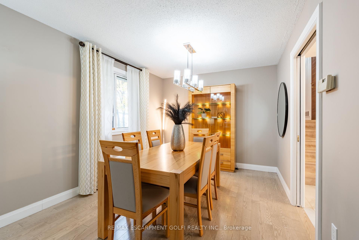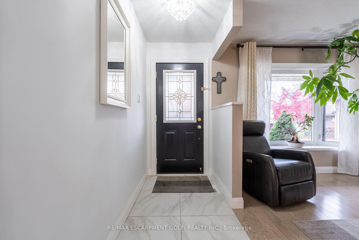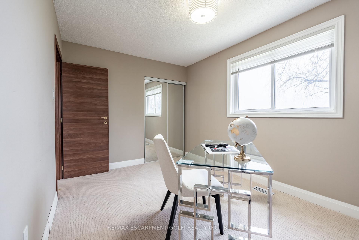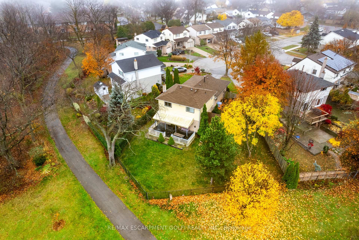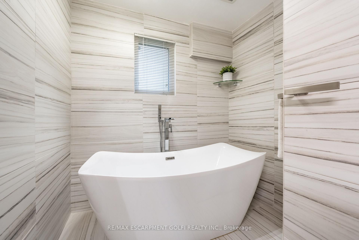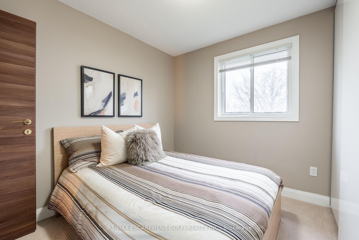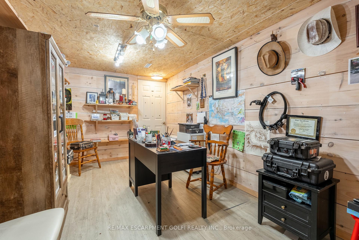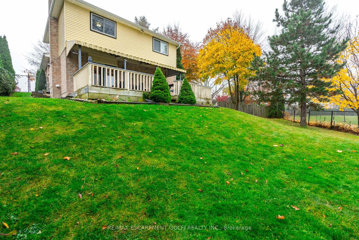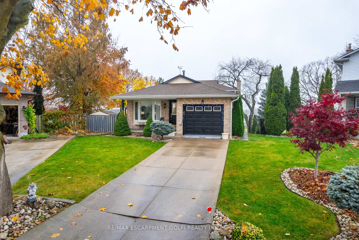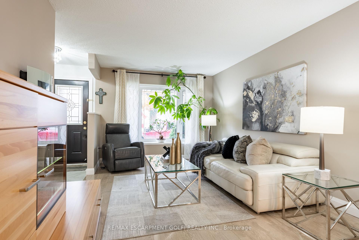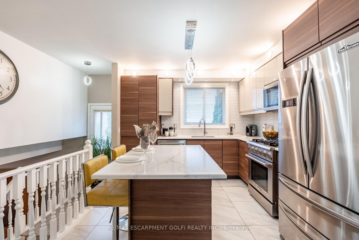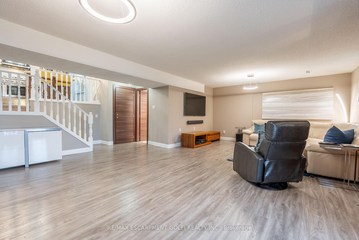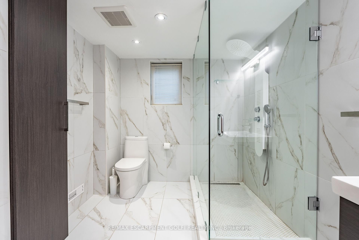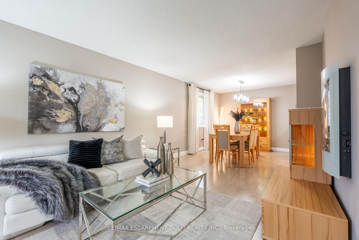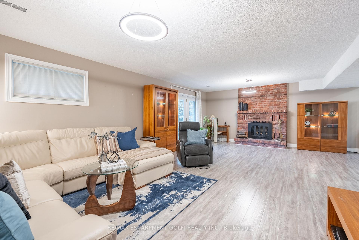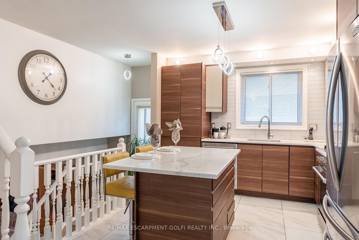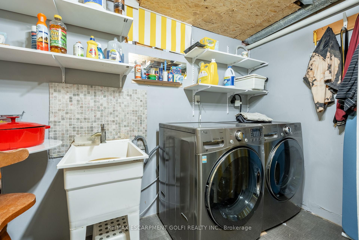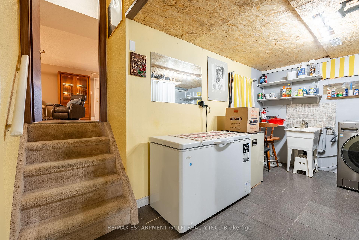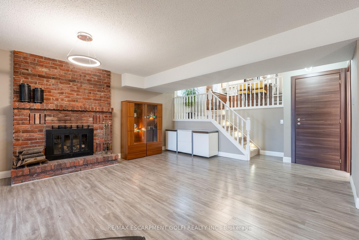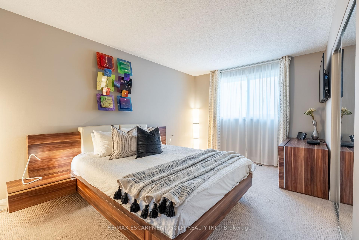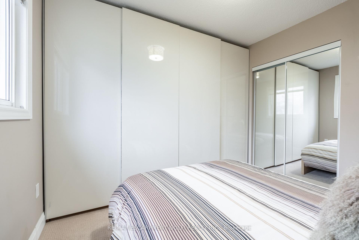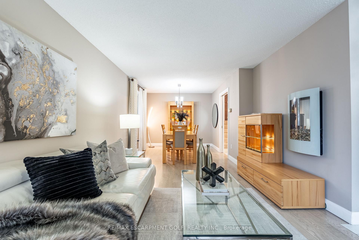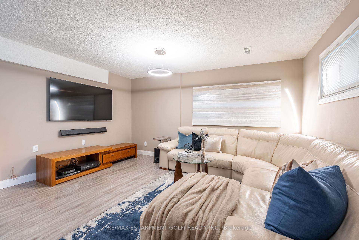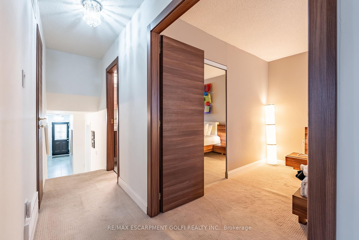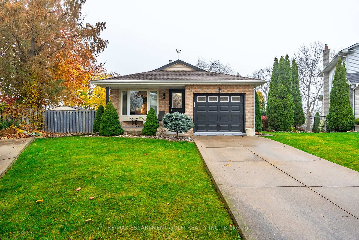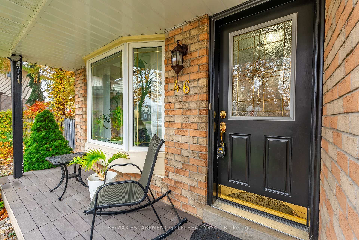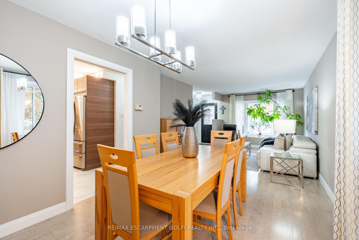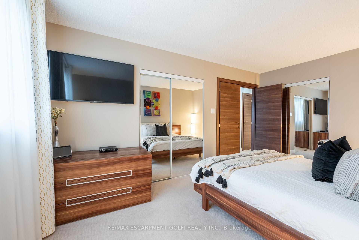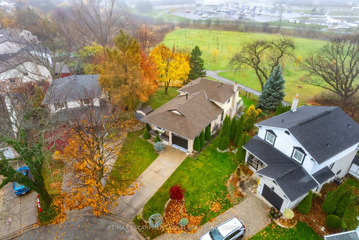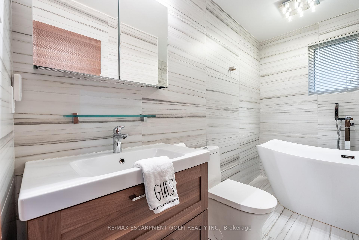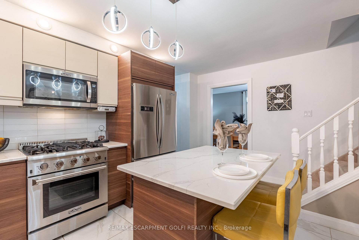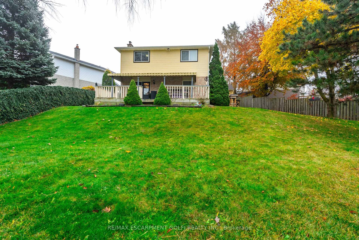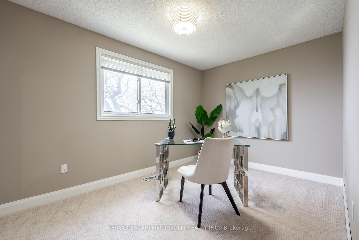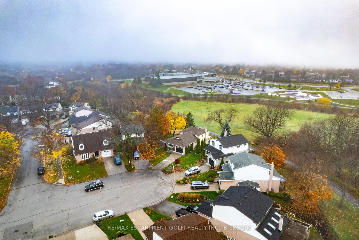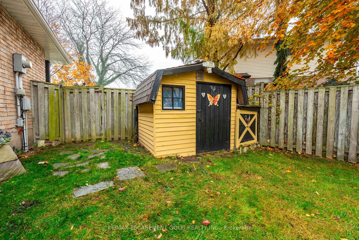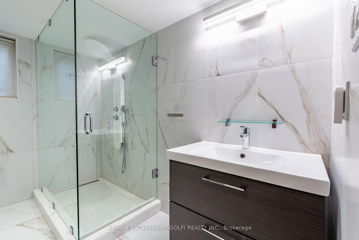$929,900
Available - For Sale
Listing ID: X10454196
46 VESPER Crt , Hamilton, L8J 2B5, Ontario
| Welcome to this Valley Park Stunning Turnkey Home! This luxurious 3-bedroom, 2-bathroom, 4-level backsplit offers over 2500 sq.ft of finished living space on a premium pie shaped lot, backing directly onto Valley Park. Enjoy access to parks, trails, an arena, rec center, and library right from your backyard! Every inch of this home is meticulously upgraded with high-end finishes, including quartz countertops, custom Italian doors, porcelain tile, and gleaming hardwood floors. The chefs kitchen is a standout, featuring THOR stainless steel appliances, sleek cabinetry, and a functional island perfect for entertaining. Both bathrooms have been transformed into spa-like retreats, boasting luxury finishes and a freestanding soaker tub. The flexible floor plan offers ideal potential for an in-law suite with existing separate entrances. This home is move-in ready, with high-end furnishings including NATUZZI Italian leather sofas and SHRODER German furniture in the living, dining, and bedrooms. Located on a quiet court in a family-friendly neighborhood, close to highway, shopping, schools and transit. Don't miss this rare opportunity. |
| Price | $929,900 |
| Taxes: | $4333.00 |
| Address: | 46 VESPER Crt , Hamilton, L8J 2B5, Ontario |
| Lot Size: | 30.63 x 114.00 (Feet) |
| Directions/Cross Streets: | Vesper/Dalton |
| Rooms: | 6 |
| Rooms +: | 2 |
| Bedrooms: | 3 |
| Bedrooms +: | |
| Kitchens: | 1 |
| Family Room: | Y |
| Basement: | Finished, Full |
| Property Type: | Detached |
| Style: | Backsplit 4 |
| Exterior: | Brick, Vinyl Siding |
| Garage Type: | Attached |
| (Parking/)Drive: | Pvt Double |
| Drive Parking Spaces: | 2 |
| Pool: | None |
| Fireplace/Stove: | Y |
| Heat Source: | Gas |
| Heat Type: | Forced Air |
| Central Air Conditioning: | Central Air |
| Sewers: | Sewers |
| Water: | Municipal |
$
%
Years
This calculator is for demonstration purposes only. Always consult a professional
financial advisor before making personal financial decisions.
| Although the information displayed is believed to be accurate, no warranties or representations are made of any kind. |
| RE/MAX ESCARPMENT GOLFI REALTY INC. |
|
|

Alex Mohseni-Khalesi
Sales Representative
Dir:
5199026300
Bus:
4167211500
| Virtual Tour | Book Showing | Email a Friend |
Jump To:
At a Glance:
| Type: | Freehold - Detached |
| Area: | Hamilton |
| Municipality: | Hamilton |
| Neighbourhood: | Stoney Creek Mountain |
| Style: | Backsplit 4 |
| Lot Size: | 30.63 x 114.00(Feet) |
| Tax: | $4,333 |
| Beds: | 3 |
| Baths: | 2 |
| Fireplace: | Y |
| Pool: | None |
Locatin Map:
Payment Calculator:
