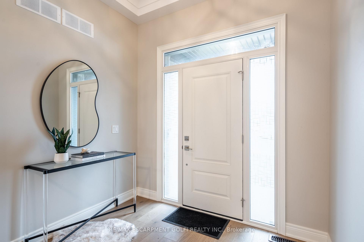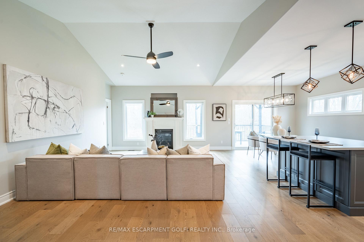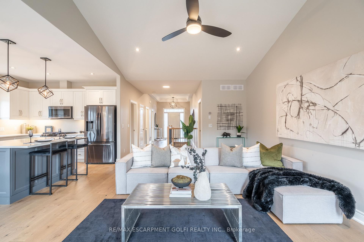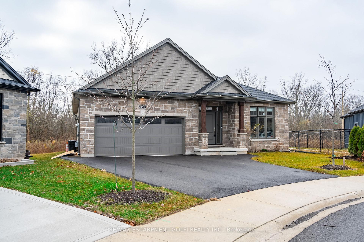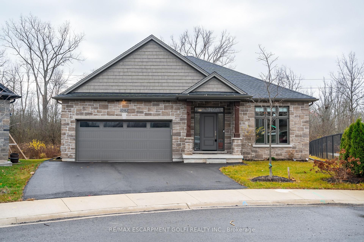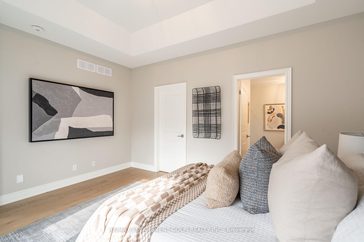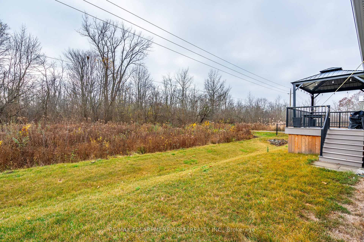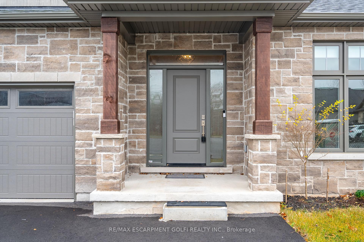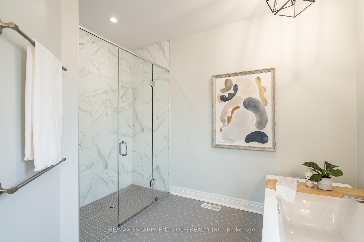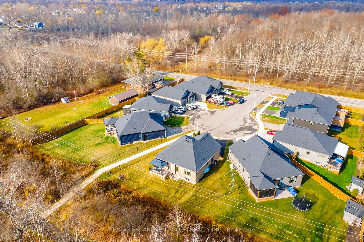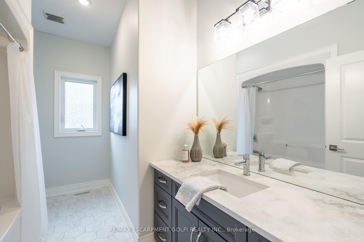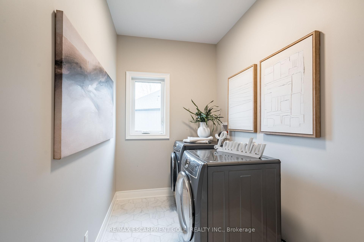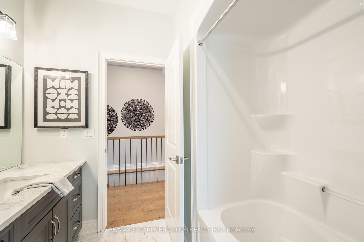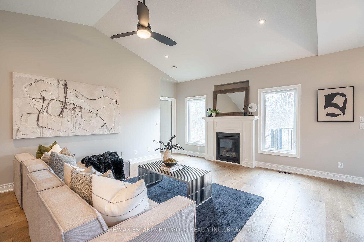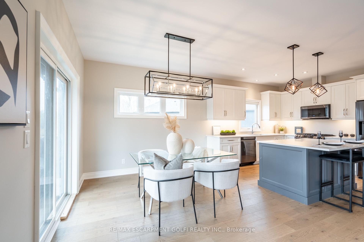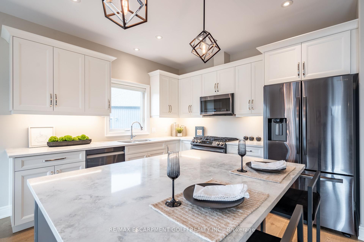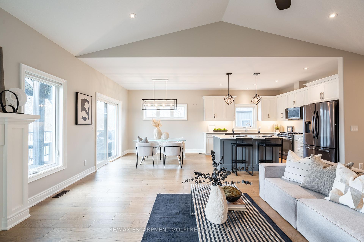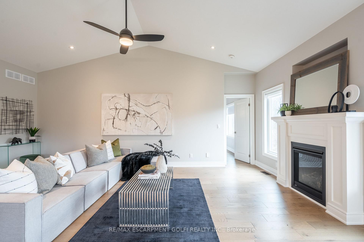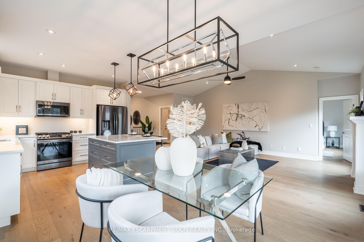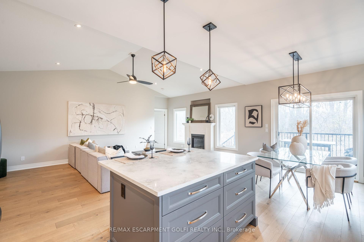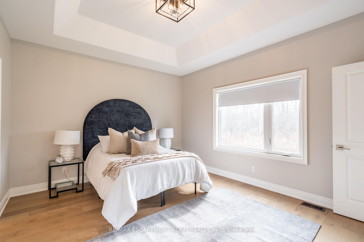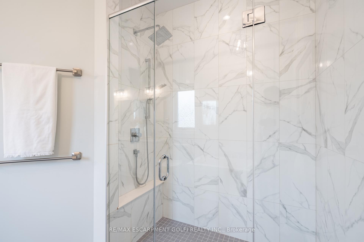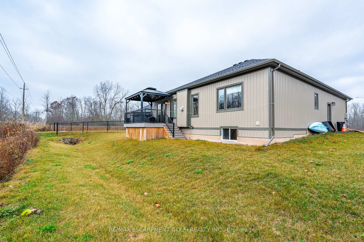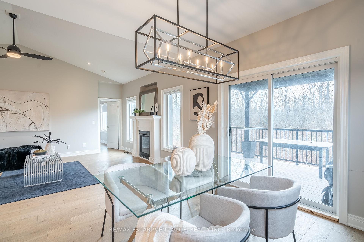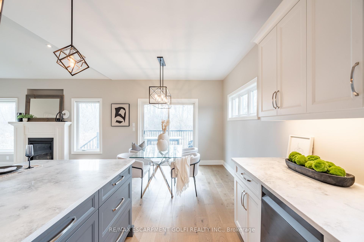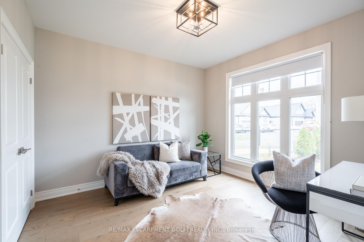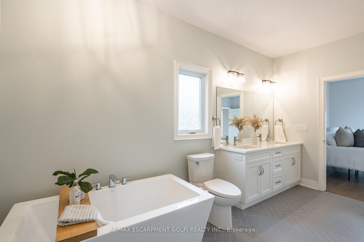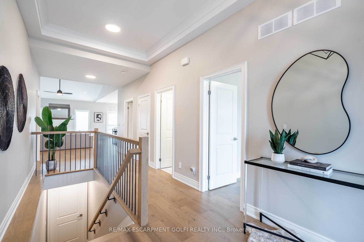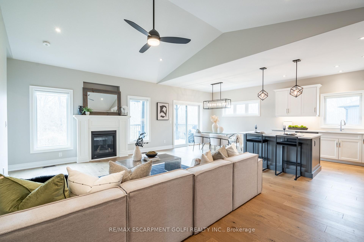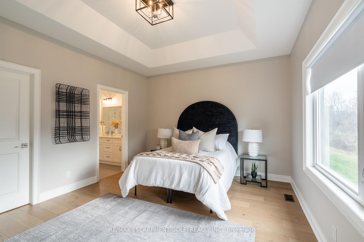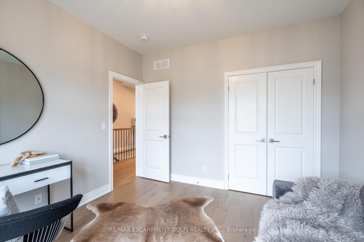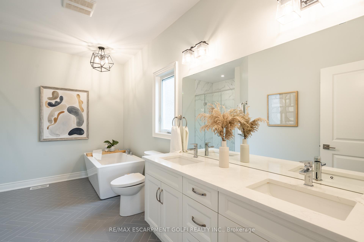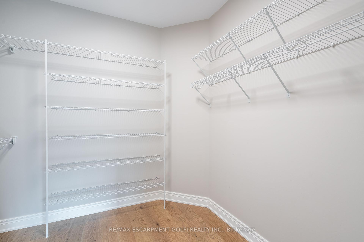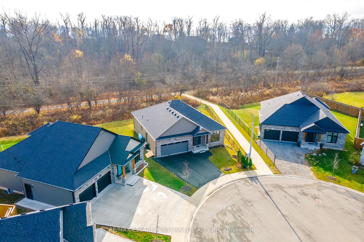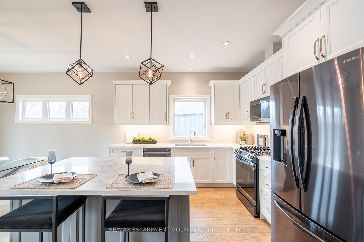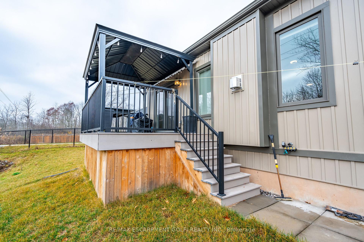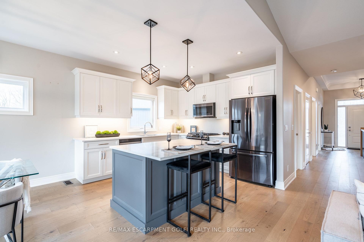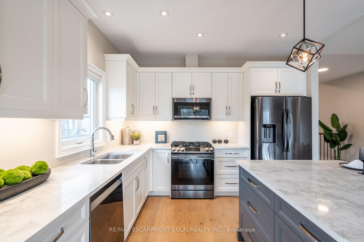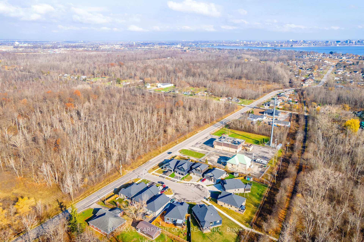$949,000
Available - For Sale
Listing ID: X10442632
1040 KETTLE Crt , Fort Erie, L2A 0E7, Ontario
| Welcome to effortless main-floor living in this gorgeous bungalow near Lake Erie! Built by Grey Forest Homes, this spacious 1,608 sq ft, 2- bedroom home offers the ultimate in convenience with every room thoughtfully arranged on one floor- no stairs required. Enter an inviting foyer with tray ceiling to an open-concept design, perfect for relaxation and entertaining alike. The gourmet kitchen features custom cabinetry, premium appliances, a gas stove, and a stylish 5.5-foot island with seating. Natural light fills the comfortable living room, complete with a cozy gas fireplace and southern exposure, while the luxurious primary suite offers a 5-piece ensuite with a stand-alone soaker tub, glass shower, and double vanity- your private oasis. Off the dining room, sliding doors open to a covered 9x15 composite deck, where you can enjoy peaceful mornings overlooking a large, private treed backyard that backs onto the Friendship Trail. With main-floor laundry, a spacious double garage, and an unfinished basement with 4 large windows for future customization, this home combines style and function in a single, easy-living package. Located just minutes from Hwy 3, the Peace Bridge, and Buffalo Airport, close to beach access and other amenities. |
| Price | $949,000 |
| Taxes: | $5836.20 |
| Address: | 1040 KETTLE Crt , Fort Erie, L2A 0E7, Ontario |
| Lot Size: | 31.76 x 109.00 (Feet) |
| Acreage: | < .50 |
| Directions/Cross Streets: | Dominion Road |
| Rooms: | 5 |
| Bedrooms: | 2 |
| Bedrooms +: | |
| Kitchens: | 1 |
| Family Room: | N |
| Basement: | Unfinished |
| Approximatly Age: | 6-15 |
| Property Type: | Detached |
| Style: | Bungalow |
| Exterior: | Stone, Vinyl Siding |
| Garage Type: | Attached |
| (Parking/)Drive: | Private |
| Drive Parking Spaces: | 2 |
| Pool: | None |
| Approximatly Age: | 6-15 |
| Approximatly Square Footage: | 1500-2000 |
| Property Features: | Beach, Lake/Pond, Place Of Worship, Wooded/Treed |
| Fireplace/Stove: | N |
| Heat Source: | Gas |
| Heat Type: | Forced Air |
| Central Air Conditioning: | Central Air |
| Laundry Level: | Main |
| Sewers: | Sewers |
| Water: | Municipal |
$
%
Years
This calculator is for demonstration purposes only. Always consult a professional
financial advisor before making personal financial decisions.
| Although the information displayed is believed to be accurate, no warranties or representations are made of any kind. |
| RE/MAX ESCARPMENT GOLFI REALTY INC. |
|
|

Alex Mohseni-Khalesi
Sales Representative
Dir:
5199026300
Bus:
4167211500
| Virtual Tour | Book Showing | Email a Friend |
Jump To:
At a Glance:
| Type: | Freehold - Detached |
| Area: | Niagara |
| Municipality: | Fort Erie |
| Style: | Bungalow |
| Lot Size: | 31.76 x 109.00(Feet) |
| Approximate Age: | 6-15 |
| Tax: | $5,836.2 |
| Beds: | 2 |
| Baths: | 2 |
| Fireplace: | N |
| Pool: | None |
Locatin Map:
Payment Calculator:
