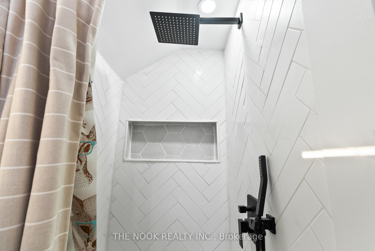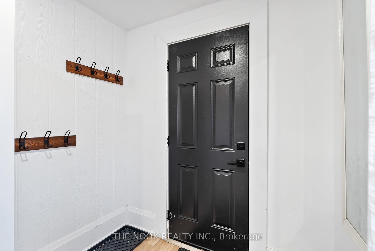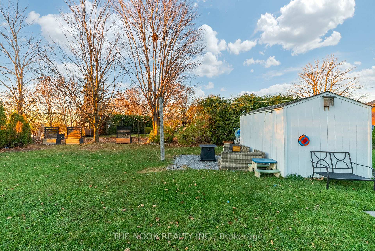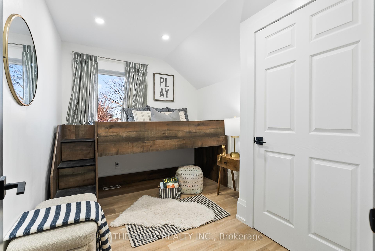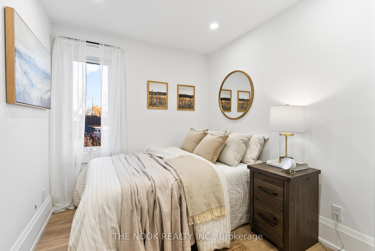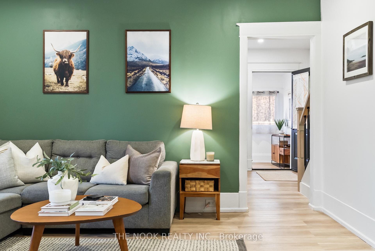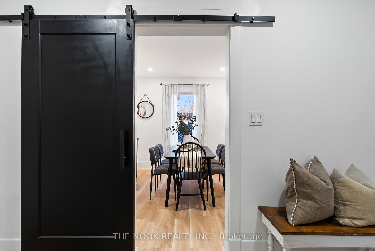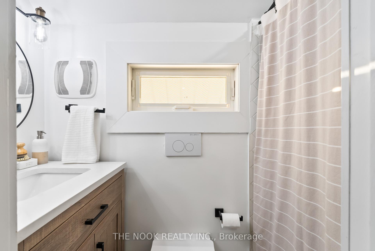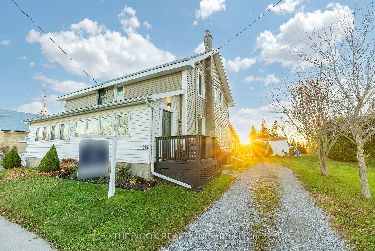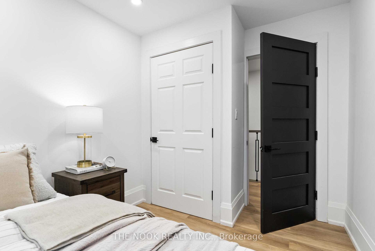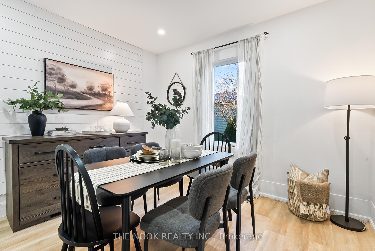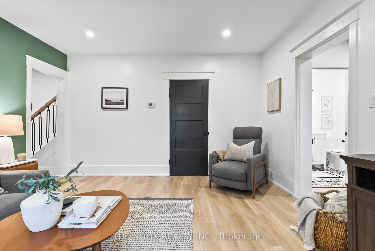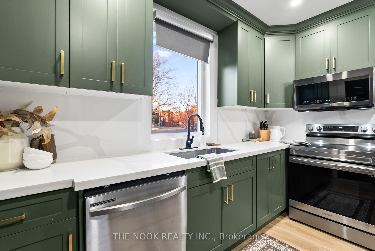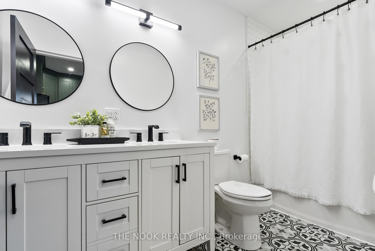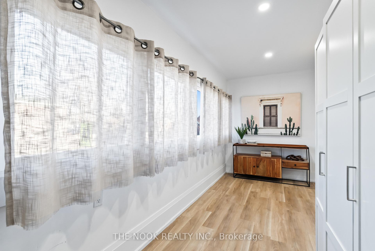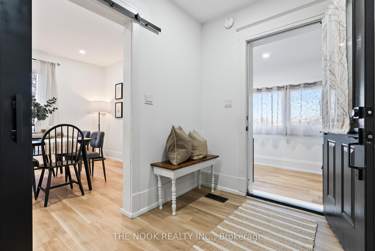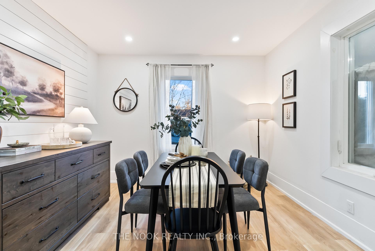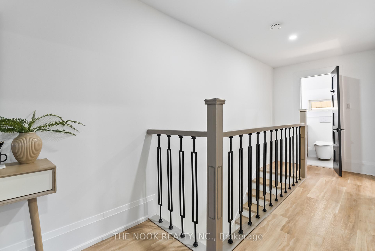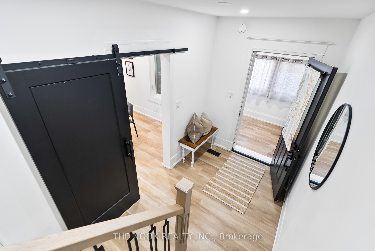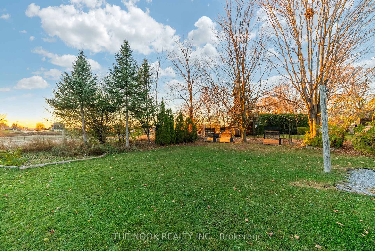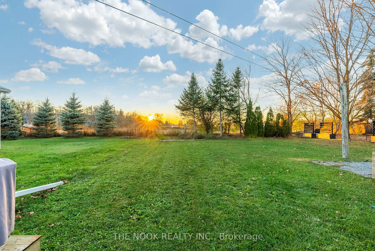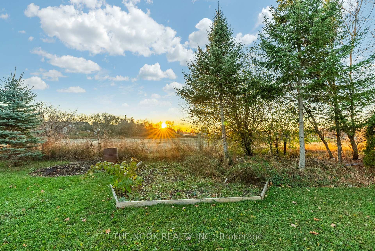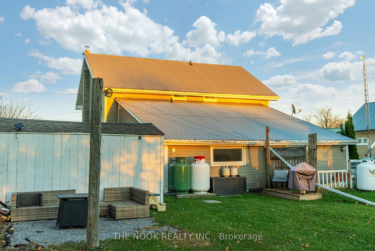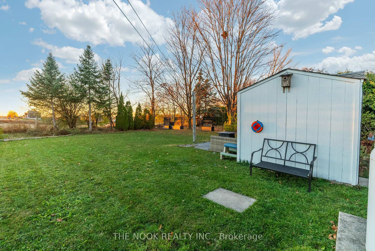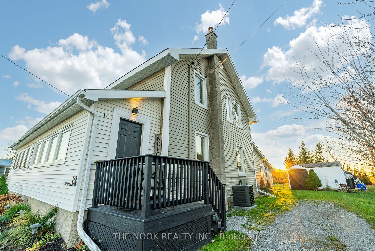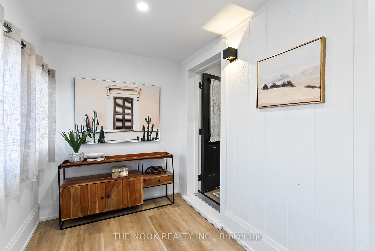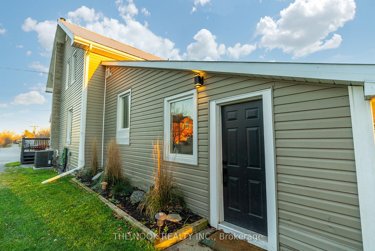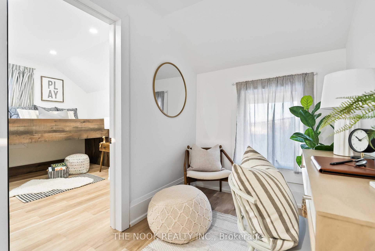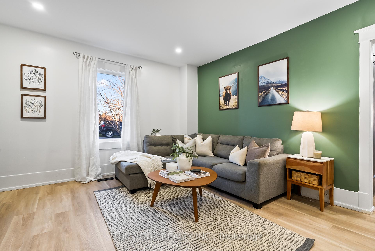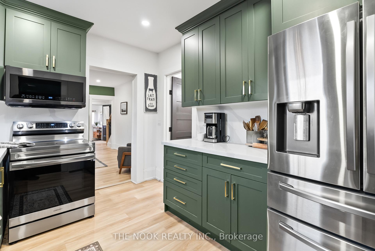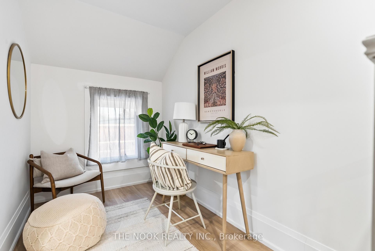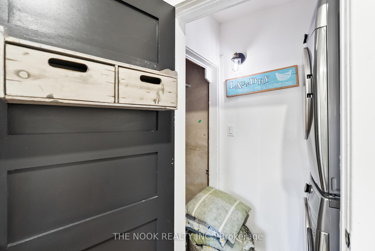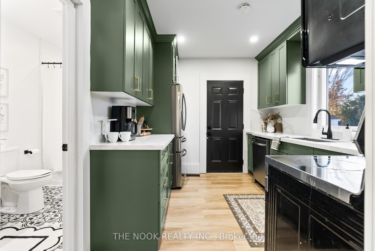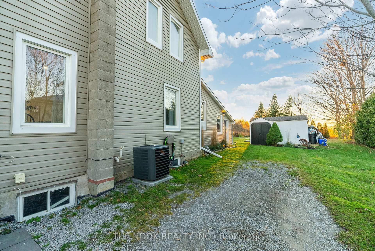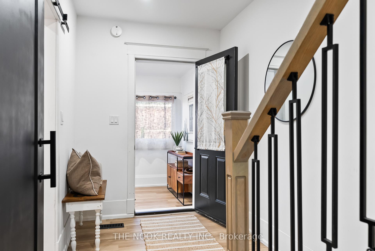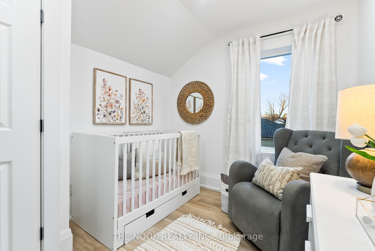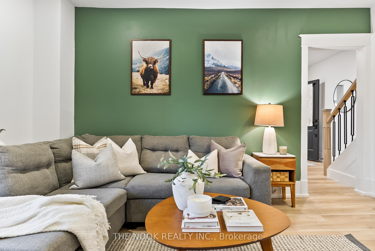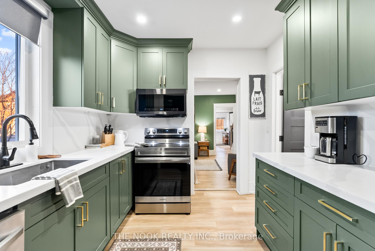$499,900
Available - For Sale
Listing ID: X10477089
112 Nappadale St , Kawartha Lakes, K0M 2B0, Ontario
| **OPEN HOUSE SUNDAY NOVEMBER 24 @11AM-1PM!** This Beautifully Renovated Semi-Detached Home Offers A Spacious Main Floor Layout With An Abundance Of Natural Light. The Bright Living/ Dining Rooms Lead To A Cozy, Modern Kitchen. Upstairs You Will Find 3 Bedrooms, a 3-Piece Bathroom, And Den Area. Enjoy Privacy With No Neighbours Behind You, And A Large Sized Backyard. Located Directly Across From The Public Elementary School, The Location Is Great For Families. Enjoy The Small-Town Living Conveniently Located With Easy Access To Lindsay And The GTA. The Perfect Opportunity For First-Time Buyers Or Growing Families! |
| Extras: All Stainless Steel Kitchen Appliances (2022), Clothing Washer and Dryer (2022), Above Grade Windows (2022), Propane Gas Furnace (2022) |
| Price | $499,900 |
| Taxes: | $1852.13 |
| Address: | 112 Nappadale St , Kawartha Lakes, K0M 2B0, Ontario |
| Lot Size: | 50.00 x 132.00 (Feet) |
| Directions/Cross Streets: | Nappadale St. (Highway 46) / King St. |
| Rooms: | 9 |
| Bedrooms: | 3 |
| Bedrooms +: | |
| Kitchens: | 1 |
| Family Room: | N |
| Basement: | Unfinished |
| Approximatly Age: | 100+ |
| Property Type: | Semi-Detached |
| Style: | Other |
| Exterior: | Vinyl Siding |
| Garage Type: | None |
| (Parking/)Drive: | Private |
| Drive Parking Spaces: | 2 |
| Pool: | None |
| Other Structures: | Garden Shed |
| Approximatly Age: | 100+ |
| Approximatly Square Footage: | 1100-1500 |
| Property Features: | Library, Park, Place Of Worship, School |
| Fireplace/Stove: | N |
| Heat Source: | Propane |
| Heat Type: | Forced Air |
| Central Air Conditioning: | Central Air |
| Laundry Level: | Main |
| Elevator Lift: | N |
| Sewers: | Septic |
| Water: | Municipal |
$
%
Years
This calculator is for demonstration purposes only. Always consult a professional
financial advisor before making personal financial decisions.
| Although the information displayed is believed to be accurate, no warranties or representations are made of any kind. |
| THE NOOK REALTY INC. |
|
|

Alex Mohseni-Khalesi
Sales Representative
Dir:
5199026300
Bus:
4167211500
| Book Showing | Email a Friend |
Jump To:
At a Glance:
| Type: | Freehold - Semi-Detached |
| Area: | Kawartha Lakes |
| Municipality: | Kawartha Lakes |
| Neighbourhood: | Woodville |
| Style: | Other |
| Lot Size: | 50.00 x 132.00(Feet) |
| Approximate Age: | 100+ |
| Tax: | $1,852.13 |
| Beds: | 3 |
| Baths: | 2 |
| Fireplace: | N |
| Pool: | None |
Locatin Map:
Payment Calculator:
