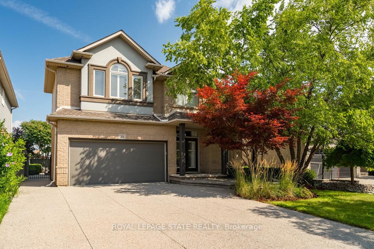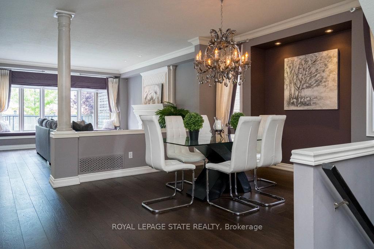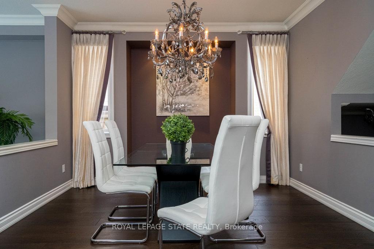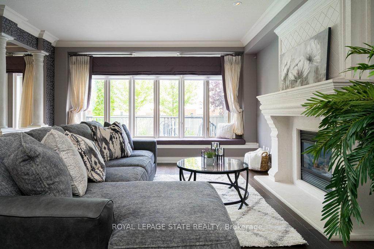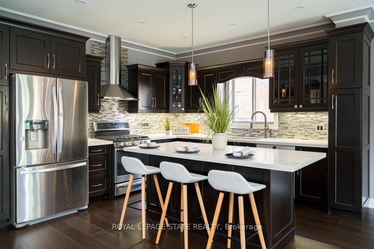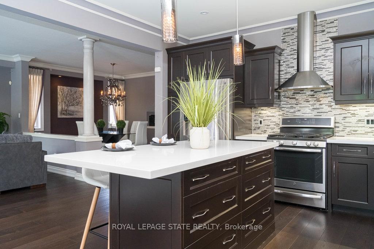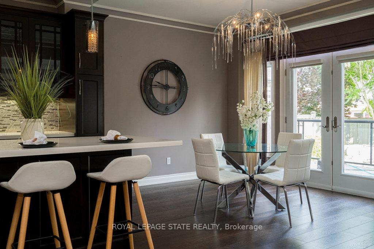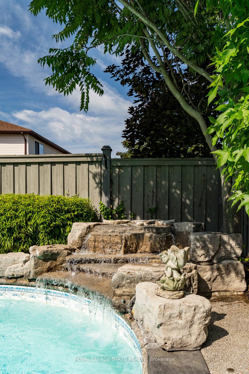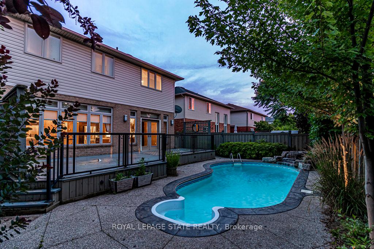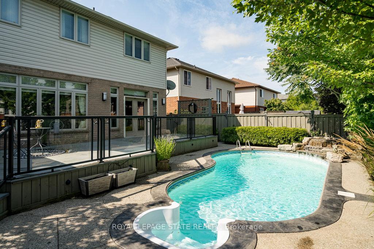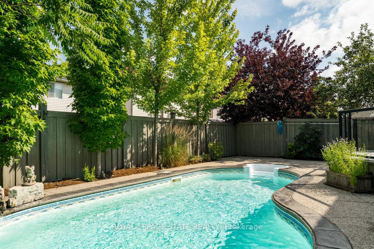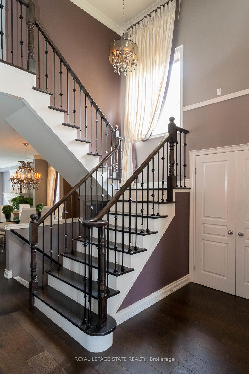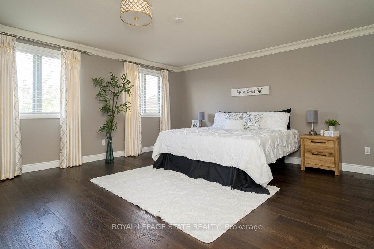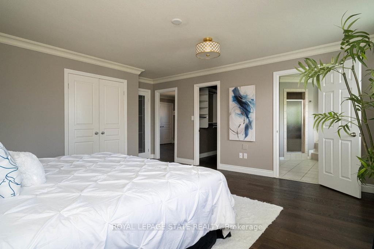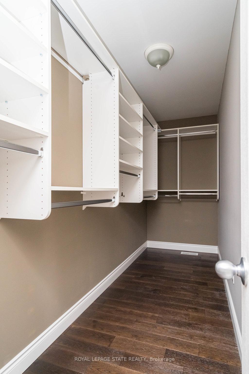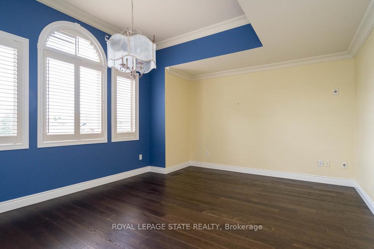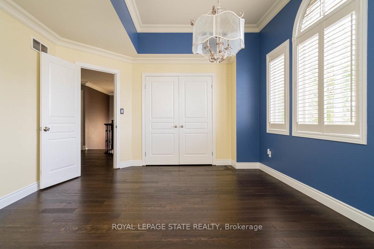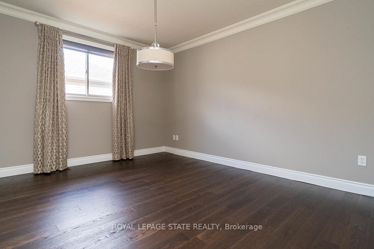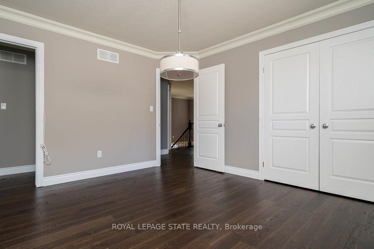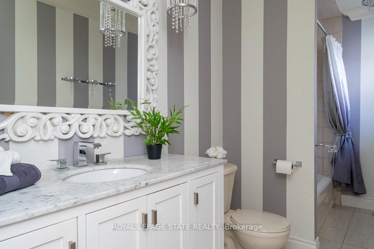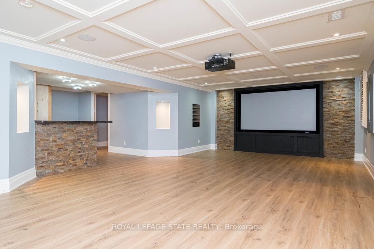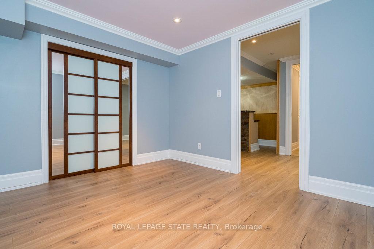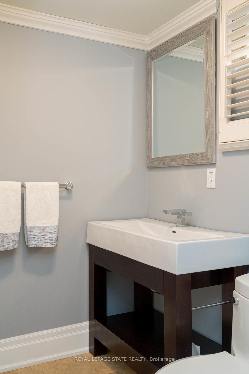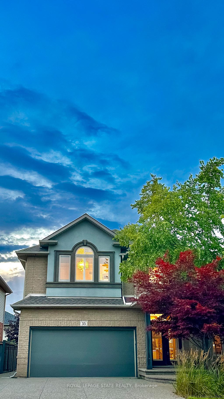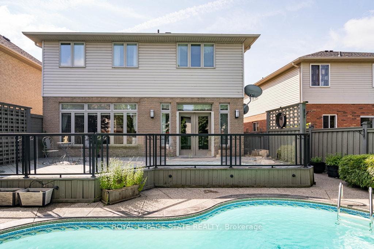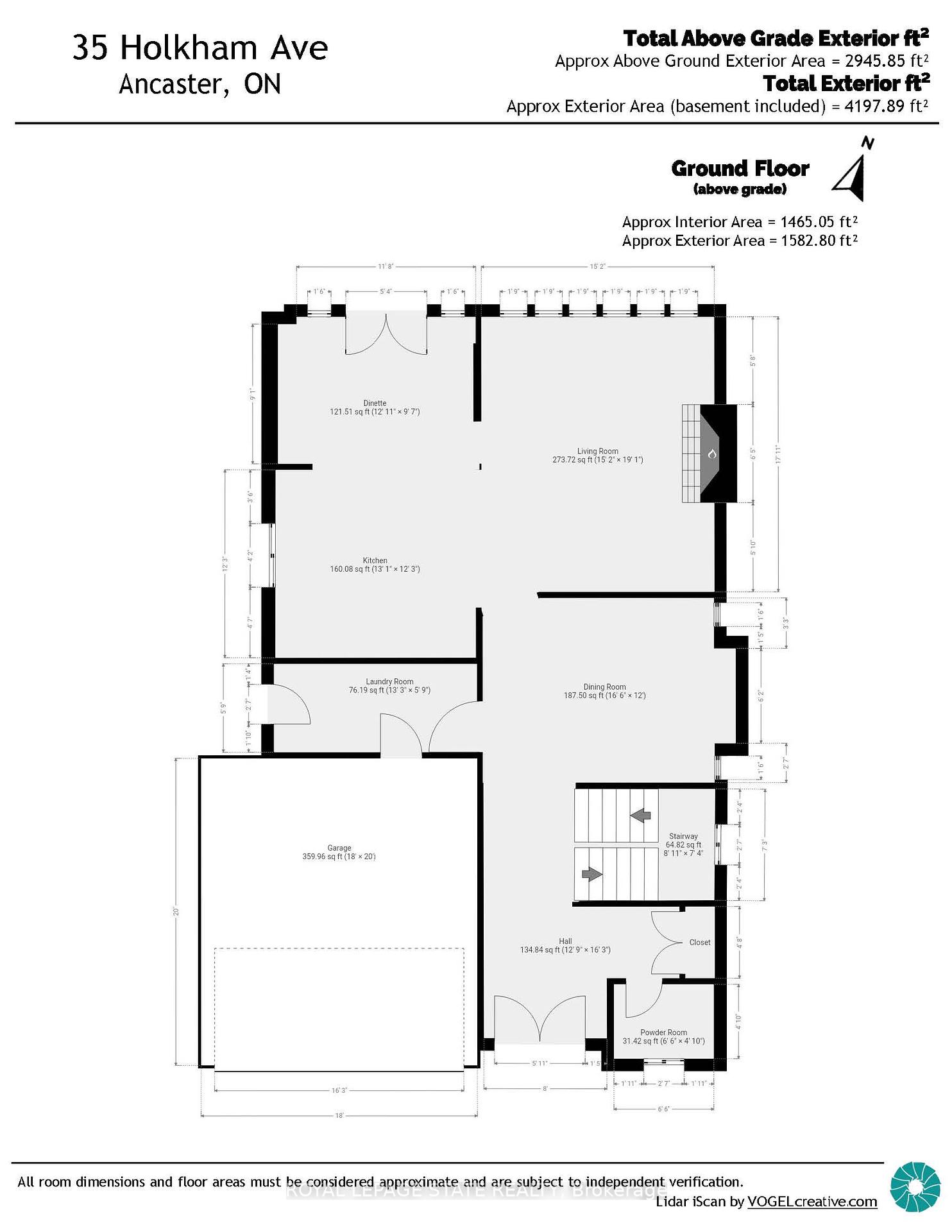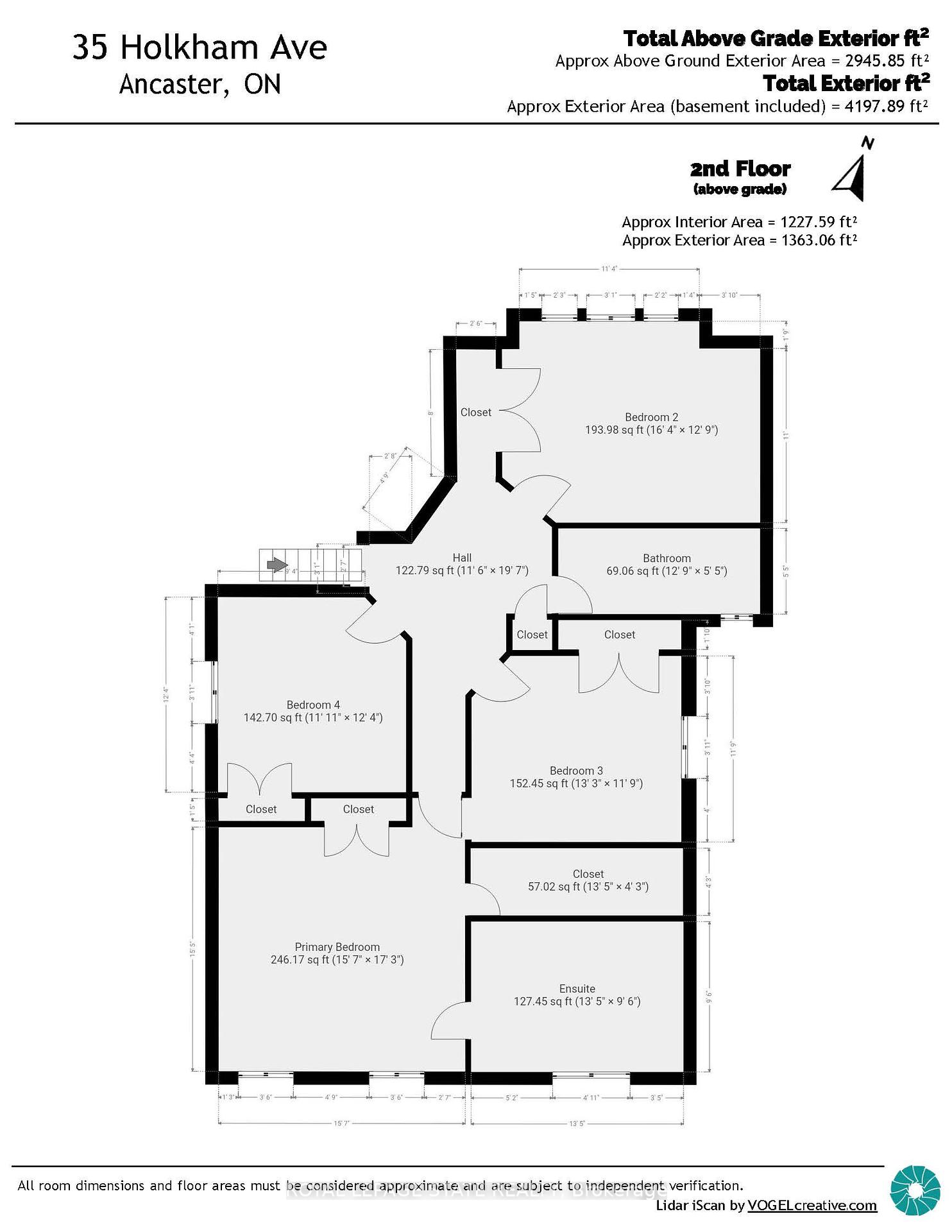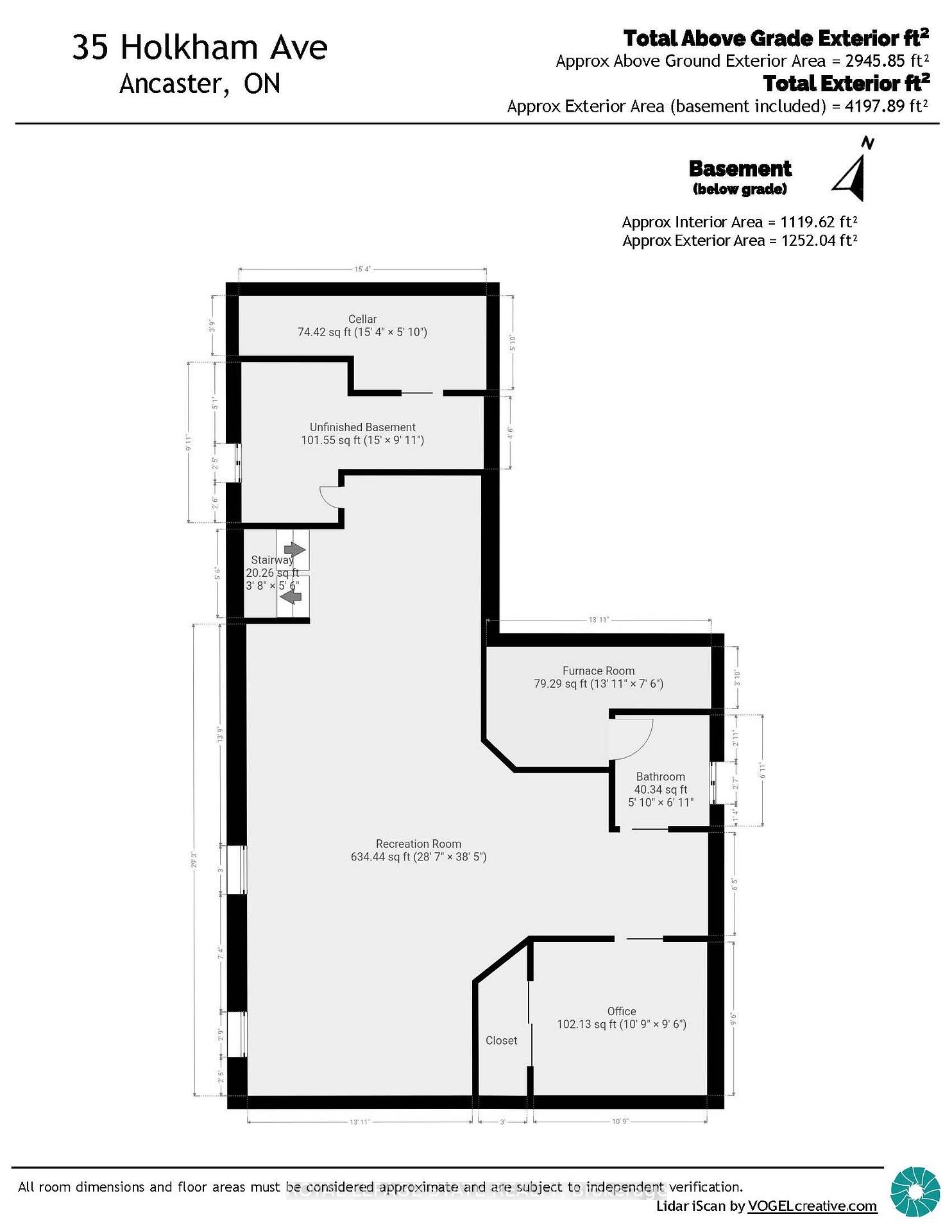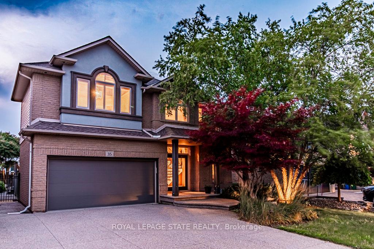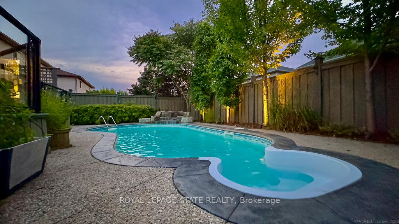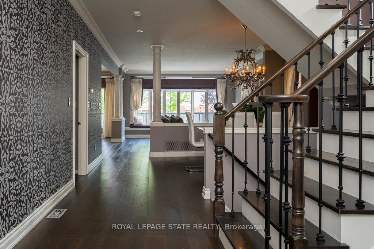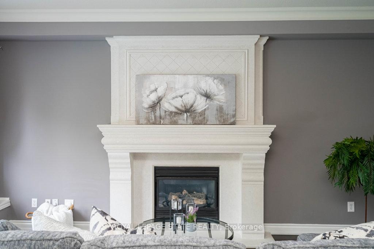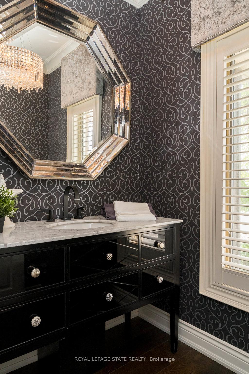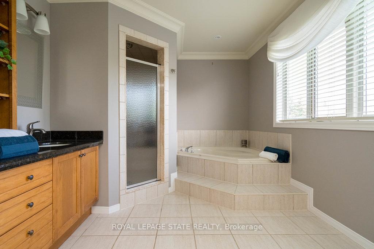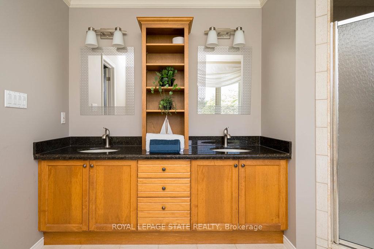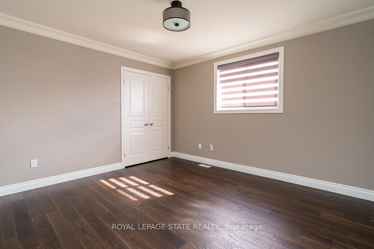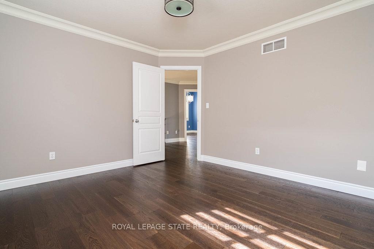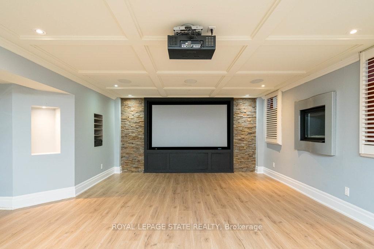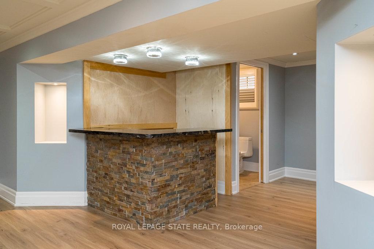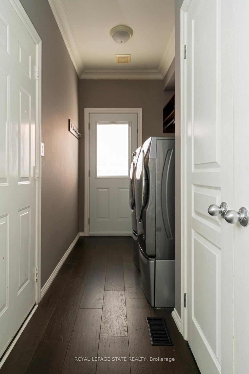$1,498,000
Available - For Sale
Listing ID: X9368808
35 Holkham Ave , Hamilton, L9K 1N8, Ontario
| COME SEE ME NOW!! New "Designer's choice" light paint through the main and most of the 2nd level, have transformed the look and feel, to welcome you home! Striking curb appeal and this lovely 2 storey Brick & Stucco Home in S. Meadowlands, steps to great schools, Redeemer College, parks, gold & amenities. Enter the welcoming foyer w/ Cathedral ceiling & 2pc Powder room. Coffered ceilings in the elegant Dining room, Quartz counters & island in the sleek Kitchen w/ breakfast area, and Family room w/ gas FP enjoys lovely views of the fenced b/yard! Perfect for Entertaining family & friends. Hardwood most areas & gorgeous staircase leads to the 2nd level w/ 4 spacious bdrms, 5 pc. Ensuite, 4 pc. bth & great closet space. Finished Lower Level w/ Home Theatre room w/ Fireplace, a dry bar, Office & 2 pc. Bthrm * w/out to the In-ground S/W Water Pool w a ZenWaterfall, concrete patio, even a bunky w/ sink & storage space * Dbl. garage w/ inside entry to main floor laundry. Concrete drive fits 4 cars. Close to schools, parks, shopping, the 403, bus & transit routes & most amenities you want in a wonderful family friendly locale! NB; Some staged room photos from previous listing, (same owners). Vacant possession 01/01/2025. |
| Extras: 2024 taxes calculated; assessed value x mill rate (2023 were $7707). NB; Some staged room photos from previous listing (same owners). |
| Price | $1,498,000 |
| Taxes: | $8100.00 |
| Assessment: | $674000 |
| Assessment Year: | 2024 |
| Address: | 35 Holkham Ave , Hamilton, L9K 1N8, Ontario |
| Lot Size: | 45.42 x 111.84 (Feet) |
| Directions/Cross Streets: | Kitty Murray to Holkham |
| Rooms: | 7 |
| Rooms +: | 2 |
| Bedrooms: | 4 |
| Bedrooms +: | |
| Kitchens: | 1 |
| Family Room: | Y |
| Basement: | Finished, Full |
| Approximatly Age: | 16-30 |
| Property Type: | Detached |
| Style: | 2-Storey |
| Exterior: | Brick, Stucco/Plaster |
| Garage Type: | Attached |
| (Parking/)Drive: | Pvt Double |
| Drive Parking Spaces: | 4 |
| Pool: | Inground |
| Other Structures: | Garden Shed |
| Approximatly Age: | 16-30 |
| Approximatly Square Footage: | 2500-3000 |
| Property Features: | Fenced Yard, Golf, Library, Park, Place Of Worship, School |
| Fireplace/Stove: | Y |
| Heat Source: | Gas |
| Heat Type: | Forced Air |
| Central Air Conditioning: | Central Air |
| Laundry Level: | Main |
| Elevator Lift: | N |
| Sewers: | Sewers |
| Water: | Municipal |
| Utilities-Hydro: | Y |
$
%
Years
This calculator is for demonstration purposes only. Always consult a professional
financial advisor before making personal financial decisions.
| Although the information displayed is believed to be accurate, no warranties or representations are made of any kind. |
| ROYAL LEPAGE STATE REALTY |
|
|

Alex Mohseni-Khalesi
Sales Representative
Dir:
5199026300
Bus:
4167211500
| Virtual Tour | Book Showing | Email a Friend |
Jump To:
At a Glance:
| Type: | Freehold - Detached |
| Area: | Hamilton |
| Municipality: | Hamilton |
| Neighbourhood: | Meadowlands |
| Style: | 2-Storey |
| Lot Size: | 45.42 x 111.84(Feet) |
| Approximate Age: | 16-30 |
| Tax: | $8,100 |
| Beds: | 4 |
| Baths: | 4 |
| Fireplace: | Y |
| Pool: | Inground |
Locatin Map:
Payment Calculator:
